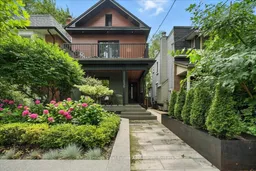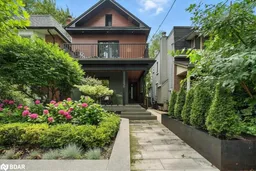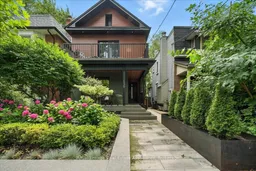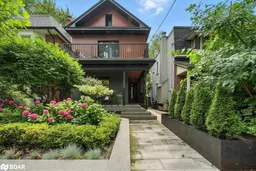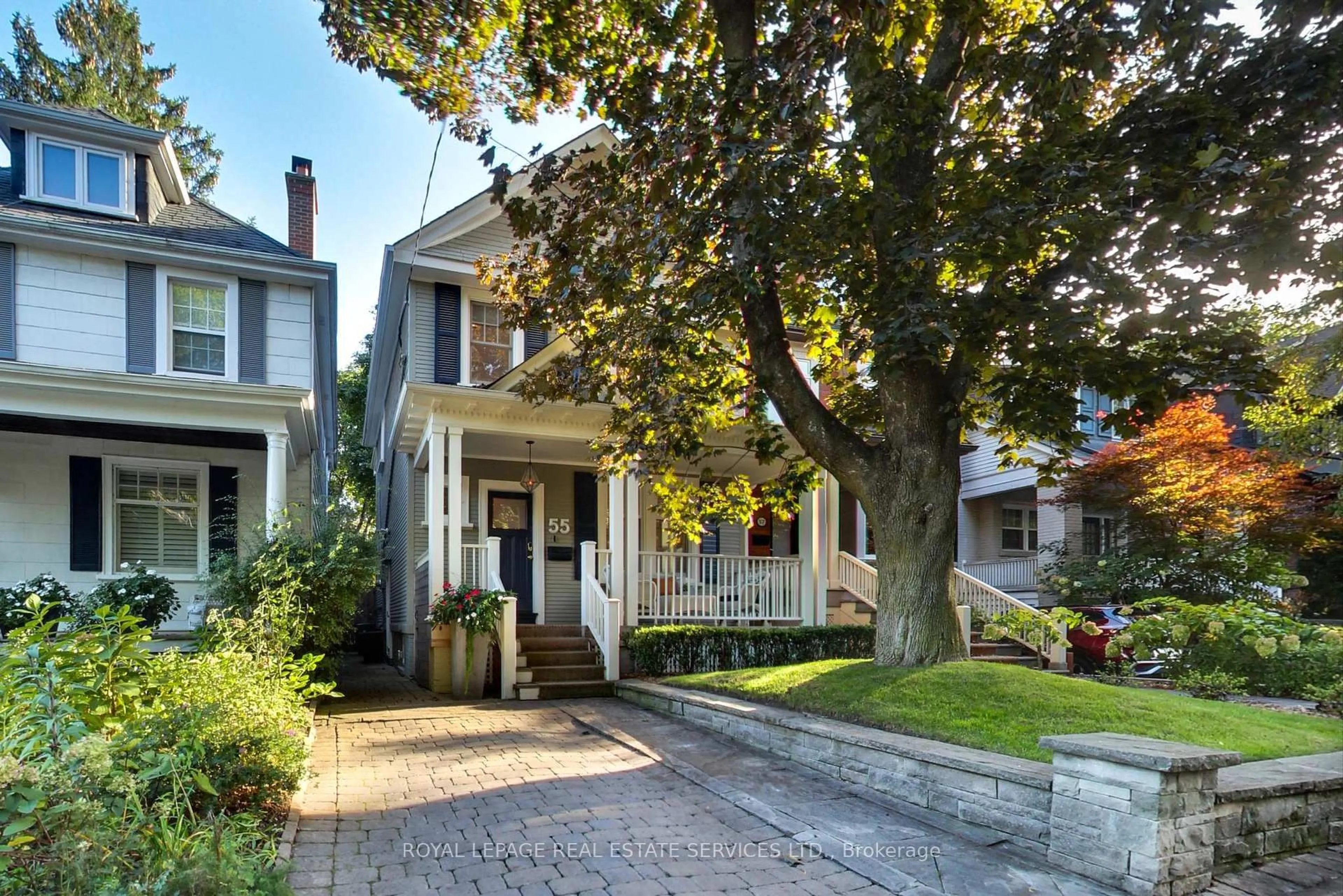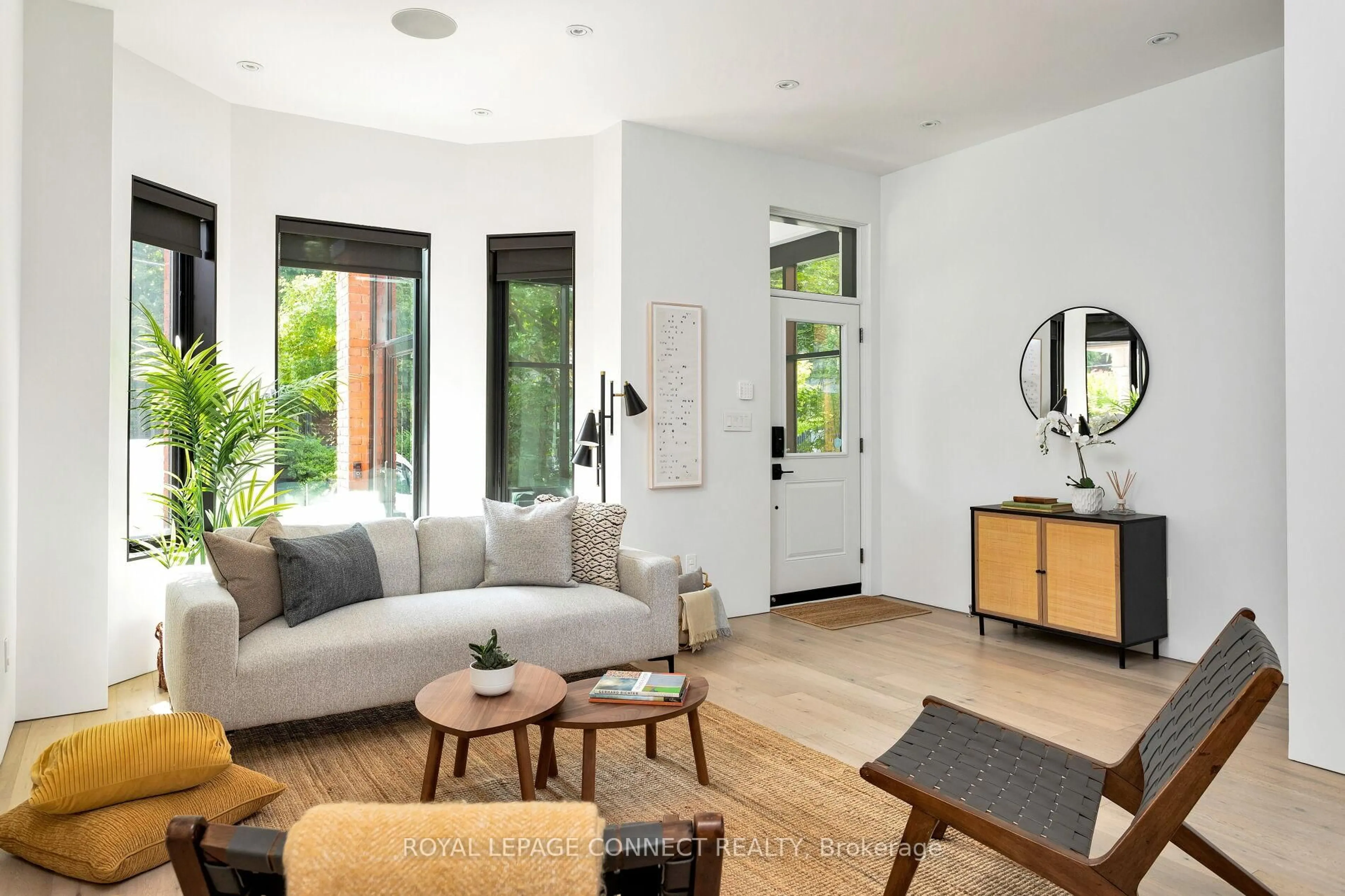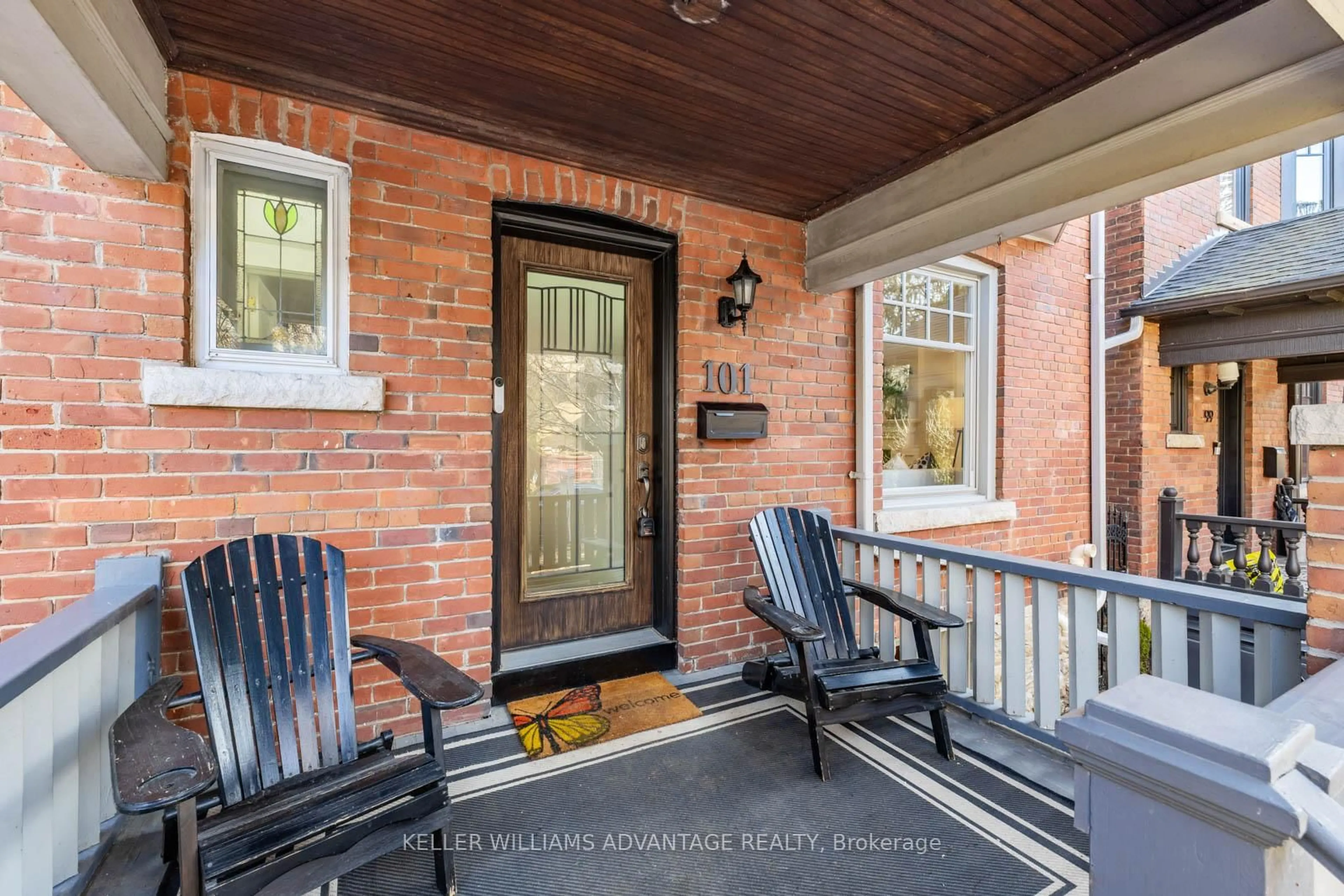This stunning 3 bedroom, 4 bathroom home at 139 Victor Ave has been fully upgraded from top to bottom with high-end luxury finishes and clean, modern design throughout. The exterior features sleek teakwood, while the interior boasts engineered light hardwood flooring and heated tiles in select areas. The open-concept main floor offers a spacious living room with a concrete fireplace mantle, pot lights throughout, custom built-ins, and a dedicated main floor office. The designer kitchen is a showstopper, featuring an oversized waterfall centre island with a built-in breakfast bar, brass pendant lighting, and built-in stainless steel appliances. Large sliding doors open to a beautifully landscaped backyard oasis with a covered cabana, ideal for entertaining. Upstairs, you'll find two additional bedrooms serviced by a stylish 4-piece bath, a custom built-in desk, a cozy nook, and a luxurious primary suite with a private balcony, double closets, and a spa-like ensuite. The home also includes a fully finished basement with a separate entrance, perfect for extended family or extra living space. Located in a desirable, family-friendly neighbourhood, 139 Victor Ave offers the perfect blend of luxury, functionality, and urban convenience.
Inclusions: Recent renovations completed 2023. Main floor reno to the studs: includes new modern kitchen (by Skona) with black cabinetry, two-material countertop (ceasar stone and teak), AEG induction cooktop, beverage centre, counter-depth Whirlpool refrigerator, Kitchenaid Convection wall oven and microwave; sunroom; powder room, mud room, dining room, new lighting fixtures and upgraded electrical (200 amp service) throughout. Brand new fiberglass windows throughout house from Inline. Second floor: renovated master bedroom with Japanese-styled sliding doors to create walk-in, with racking system and custom built shelving; new ensuite bathroom, with marble bath surround and back splash, and shower bench, fully automated blinds. New laundry room with on trend barn door entrance, five-year old side by side oversized Samsung washer and dryer with built-in cabinetry/sink and laundry tub. Walk through to completely renovated bathroom with 12 foot ceilings and skylights, new sink, bath/shower, toilet.
