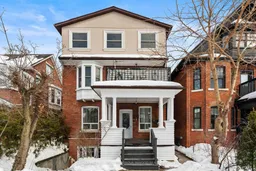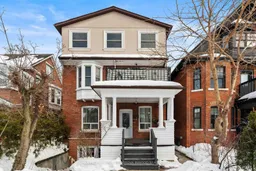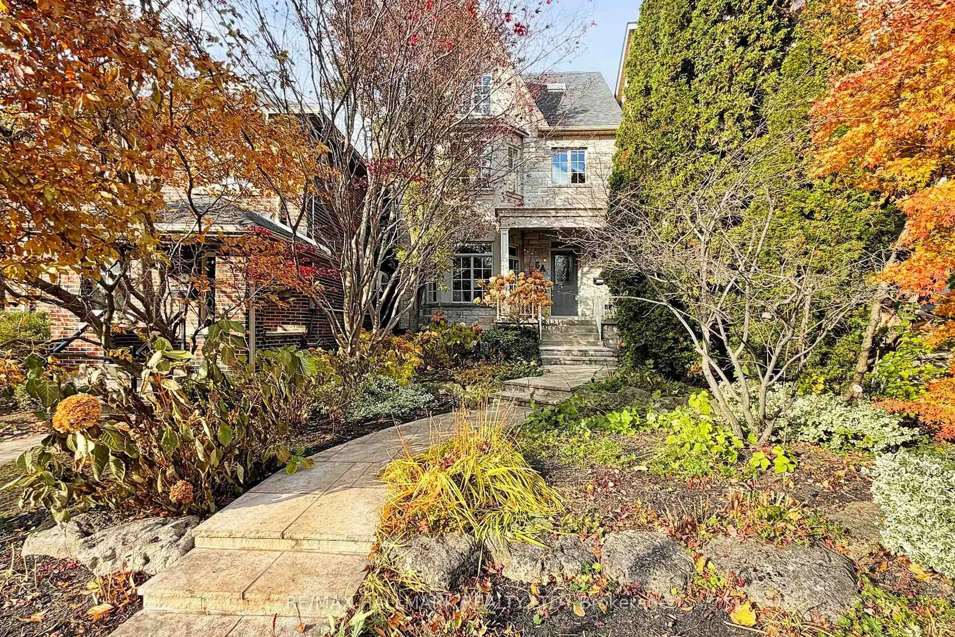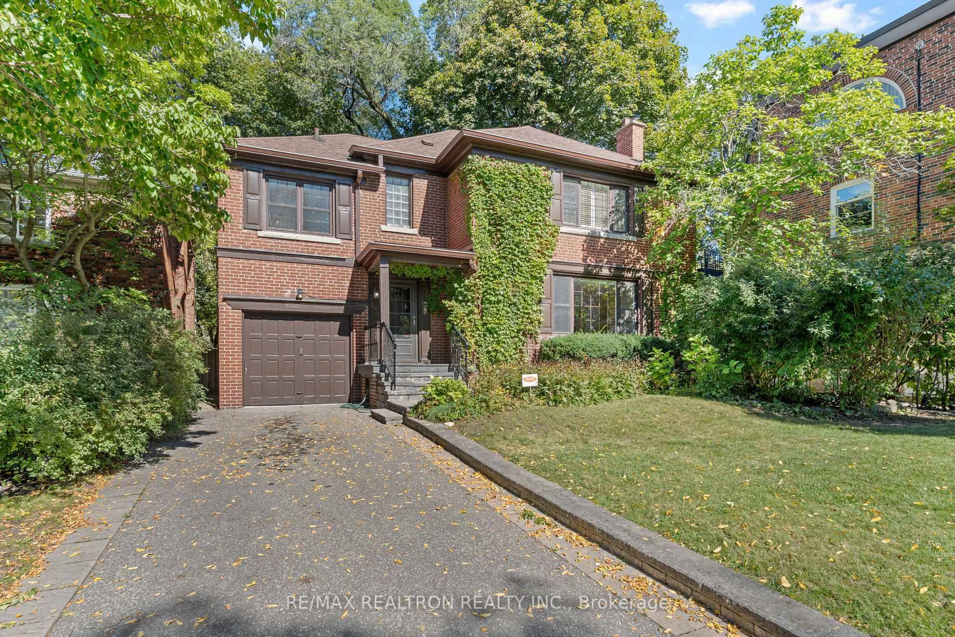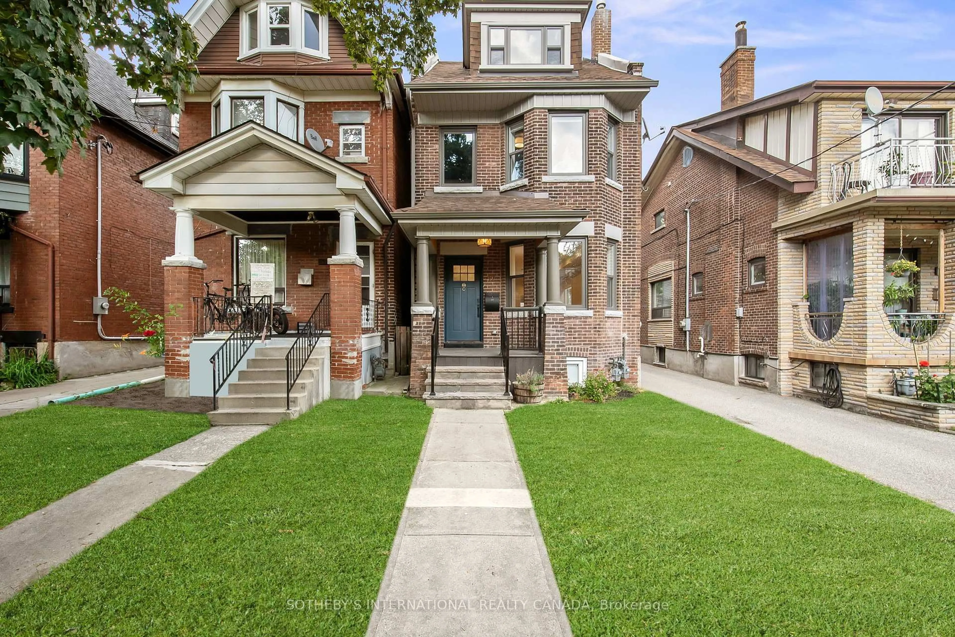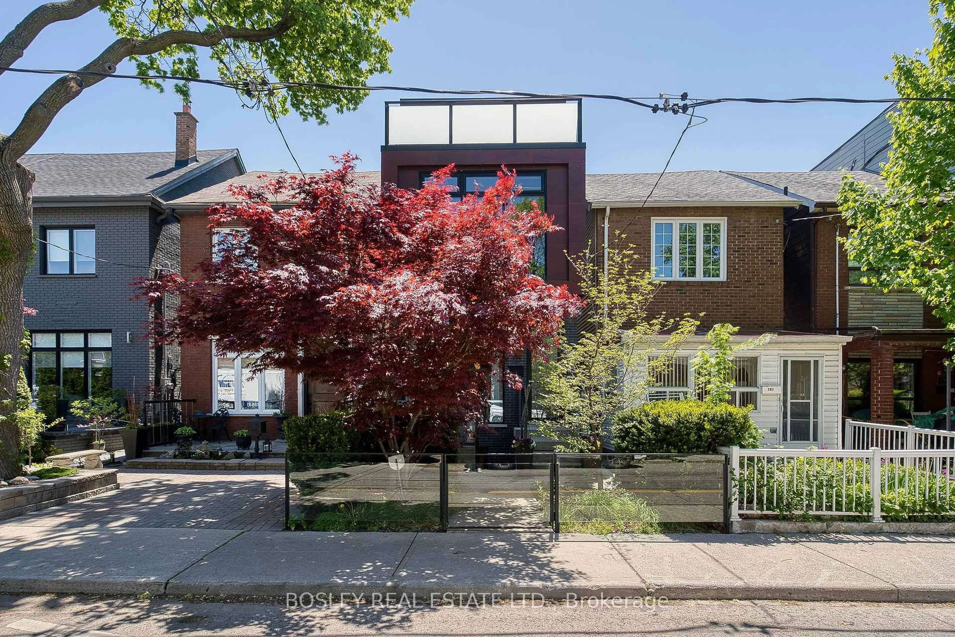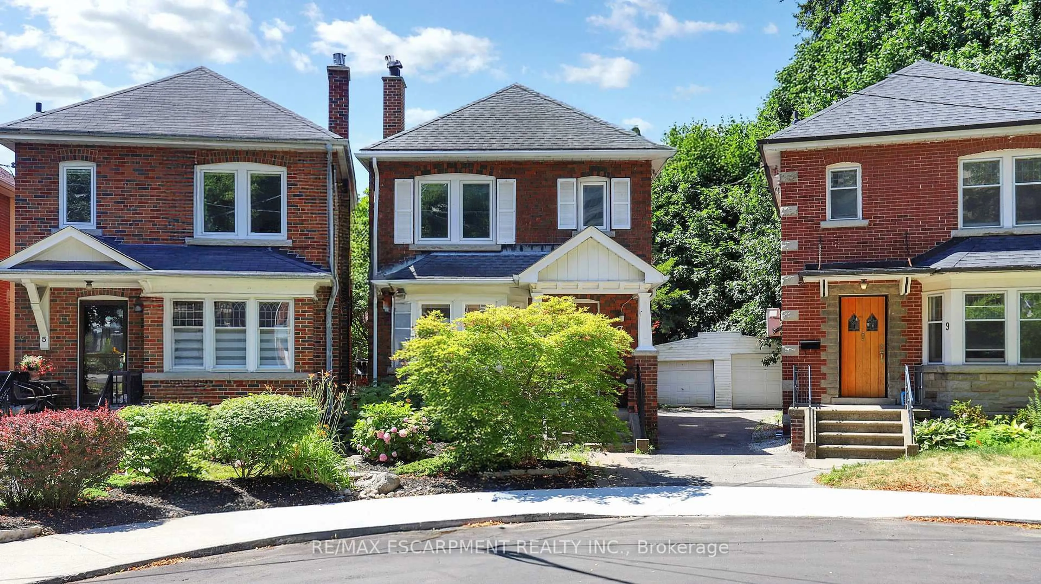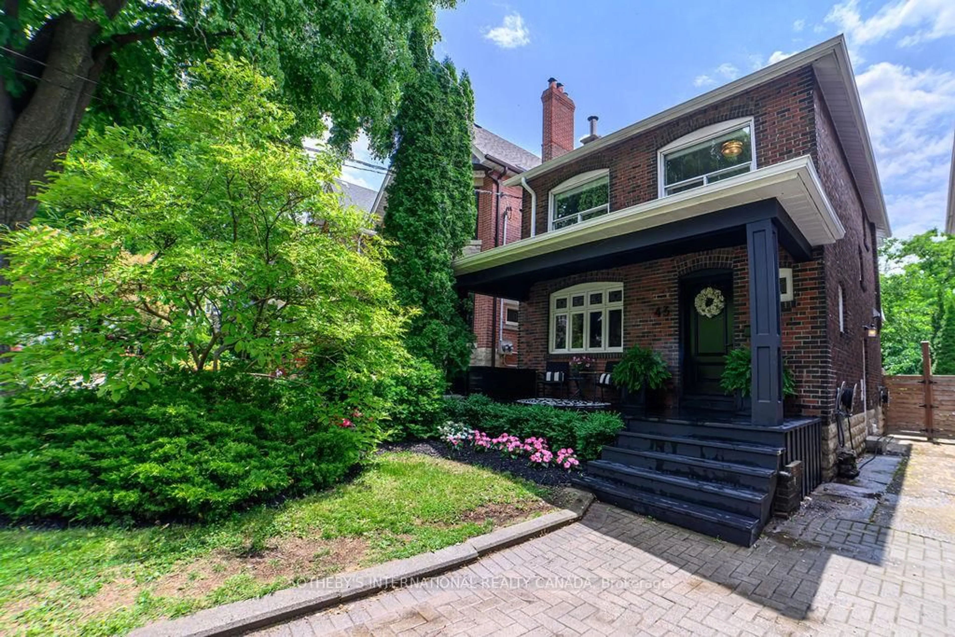WELCOME TO PRIME JUNCTION & HIGH PARK NORTH! GREAT OPPORTUNITY! 3 STOREY DETACHED WITH 4 APARTMENTS & PARTIALLY FINISHED BASEMENT ON A HUGE LOT WITH LANE DRIVE & PARKING FOR 3 CARS.NEWER 2 STOREY + BSMT ADDITION AT THE BACK A SEPARATE 2 BEDROOMS APARTMENT ON 3 LEVELS. MAIN FLOOR SPACIOUS ONE BEDROOM APARTMENT WITH WALK OUT TO THE BACK YARD. SECOND FLOOR 2 BEDROOMS APARTMENT WITH W/O TERRACE. 3RD FLOOR UPDATED OPEN CONCEPT 2 BEDROOM APARTMENT WITH WALK OUT TO ROOF TOP TERRACE W/ PANORAMIC VIEWS. PARTIALLY FINISHED BASEMENT W/3 SEPARATE EXITS. HAS HIGH CEILINGS, 4 PC BATH & ROUGH IN FOR KITCHEN EASY SPACIOUS ONE BEDROOM APARTMENT. ENORMOUS BACKYARD WITH LANE DRIVE & PARKING. POTENTIAL LANEWAY HOUSE. 4 ELECTRICAL METERS & 3 FURNACES. FANTASTIC LOCATION ONE BLOCK TO JUNCTION. EASY WALK TO BLOOR SUBWAY, SHOPS, RESTAURANTS & MAJESTIC HIGH PARK. TTC BY THE DOOR. HUMBERSIDE CI, WESTERN TECH, ANNETTE PUBLIC SCHOOL NEARBY. HOUSE NEEDS SOME UPDATES. EASY GREAT INCOME PROPERTY. BUILDING IS NOT RETROFITTED AND WILL BE SOLD IN "AS IS" CONDITION
Inclusions: 4 STOVES, 4 FRIDGES, 3 DISHWASHERS ELF, BASEMENT WASHER/DRYER (AS IS)
