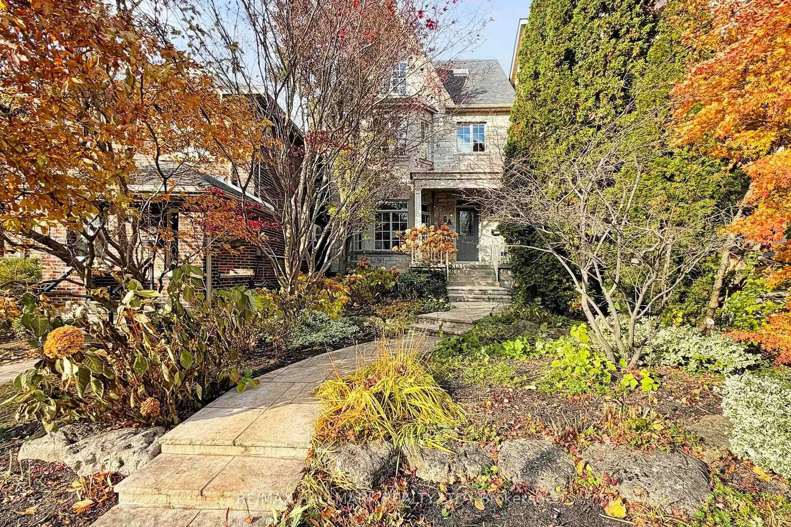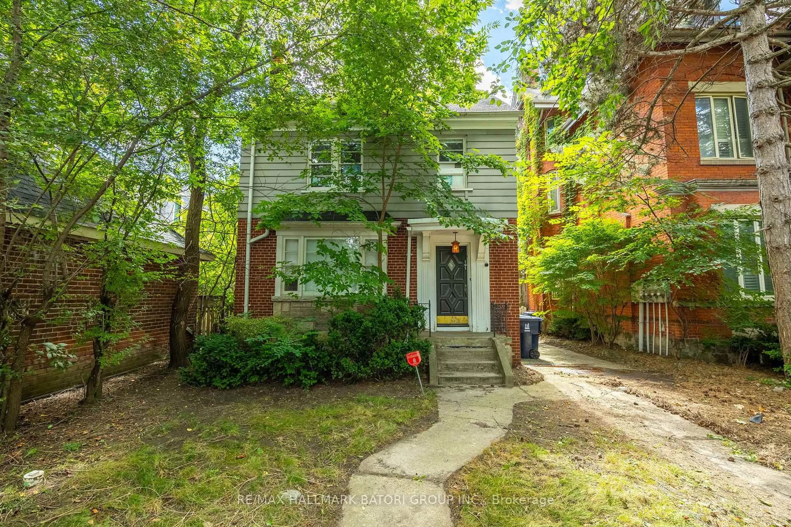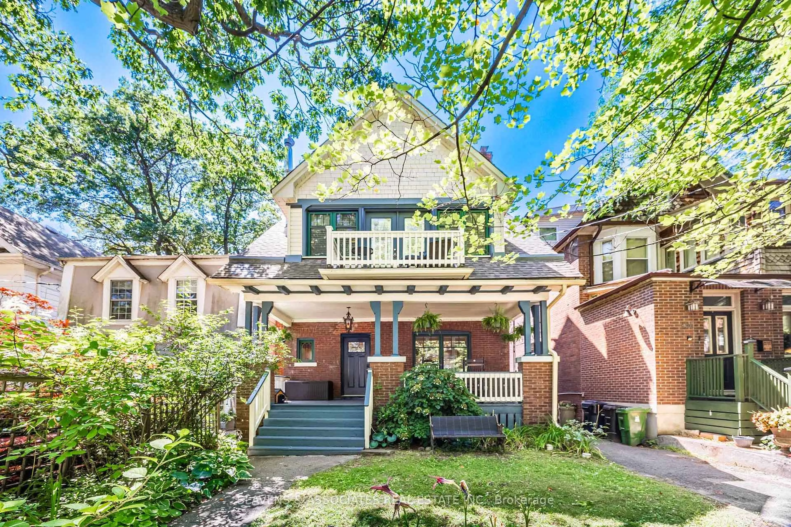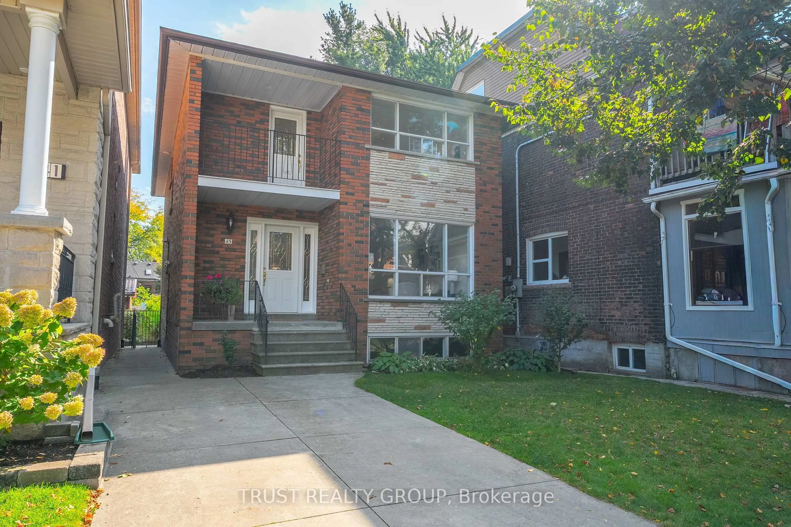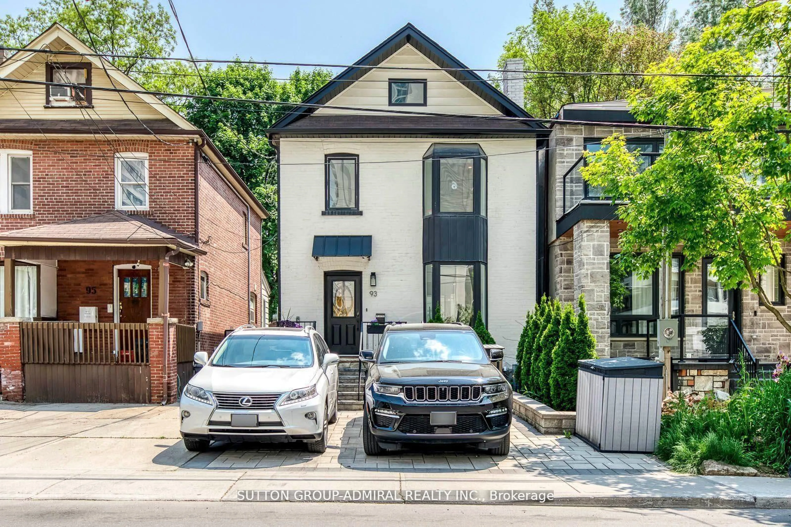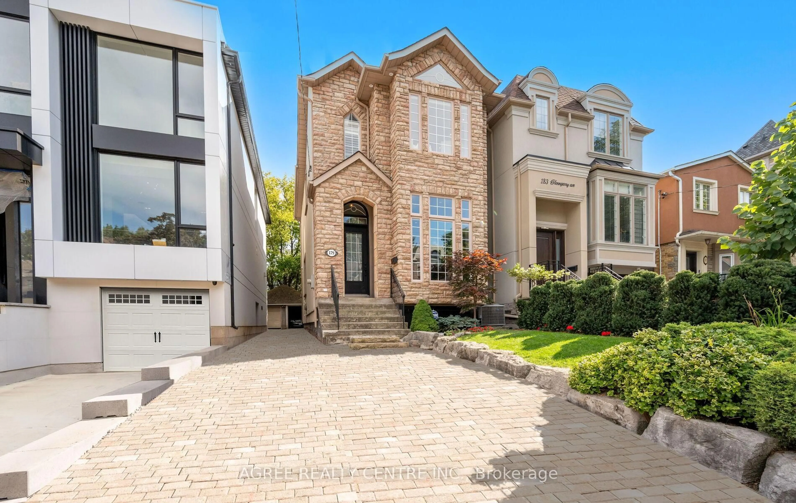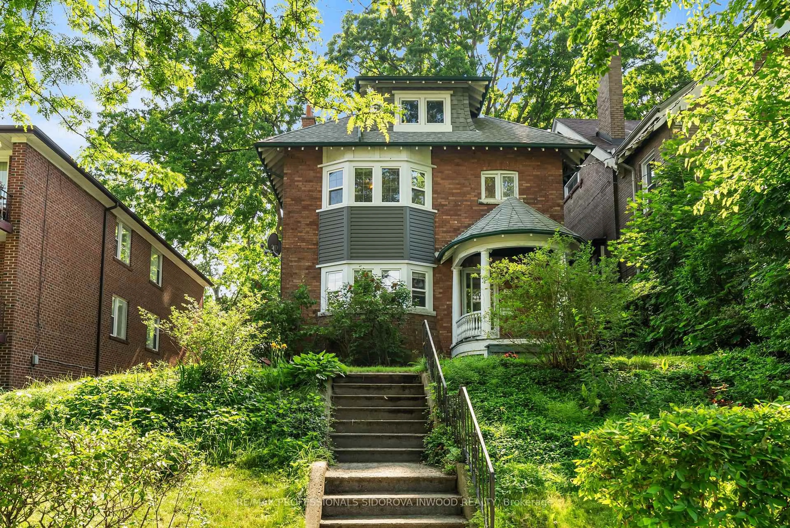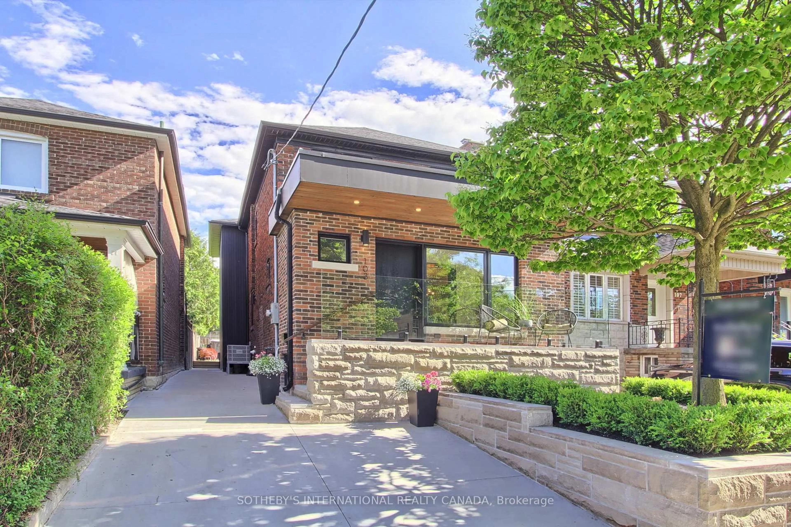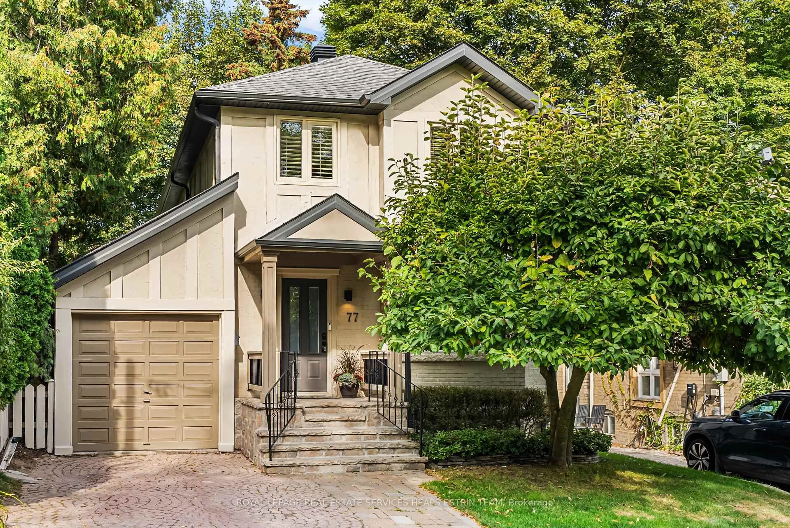This Home Checks Every Box! Detached Home In The Heart Of Coveted Davisville Village. With 4 Spacious Bedrooms, 4 Bathrooms, And Almost 3,000 Sq Ft Of Beautifully Finished Living Space With Soaring High Ceilings. Complete With Floor-To-Ceiling, Wall-To-Wall Windows Flood The Home With Natural Light On All Three Levels, Complemented By Skylights And Warm White Oak Floors. The Open-Concept Main Level Is Perfect For Entertaining, While The Walk-Out To The Deck Off The Kitchen And The Walkout Basement With Radiant Floors And A Full Separate-Entry Basement Apartment In The Front Half, And A Walk-Out Family Space At The Back Is Sure To Please! The Detached Garage Has Been Converted Into A Fully Powered, Insulated And Drywalled Studio - Ideal As A Home Office, Gym, Art Space, Or Teen Retreat. The Deep Backyard Offers Privacy And Tranquility With Many Mature Trees In Neighbouring Backyard For Privacy And Greenery. While Solar Panels Mean You Not Only Never See A Hydro Bill Again, But You Can Expect Some Checks Instead! The Primary Suite With Walk-In Closet, Spa-Inspired Ensuite, And A Private Balcony Is Made For Relaxing. Parking For One, With Potential To Expand To Two Like Neighbours Have. Located On One Of The Most Desirable Streets In The Neighborhood - Steps To Belsize Parkette, June Rowlands Park, And Davisville Tennis Club. Just A 9-Minute Walk To Davisville Subway Station And Surrounded By Top-Ranked Schools, Including French Immersion Options. Enjoy The Incredible Lifestyle Of Midtown Toronto With Mount Pleasants Shops, Cafes, And Restaurants Right Around The Corner. Do Not Miss This One!
Inclusions: Samsung Fridge/Freezer, Miele Dishwasher, Miele Oven and Cooktop, Microwave, Samsung Washer and Dryer (Stacked), Lower Level Fridge/Freezer and Cooktop.
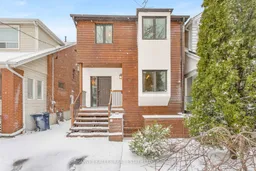 50
50

