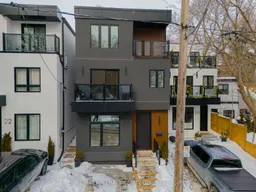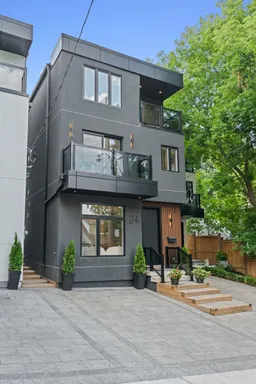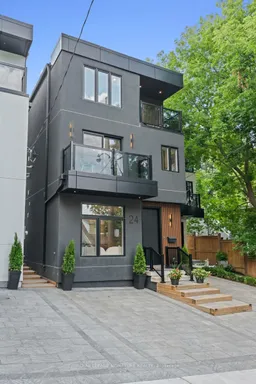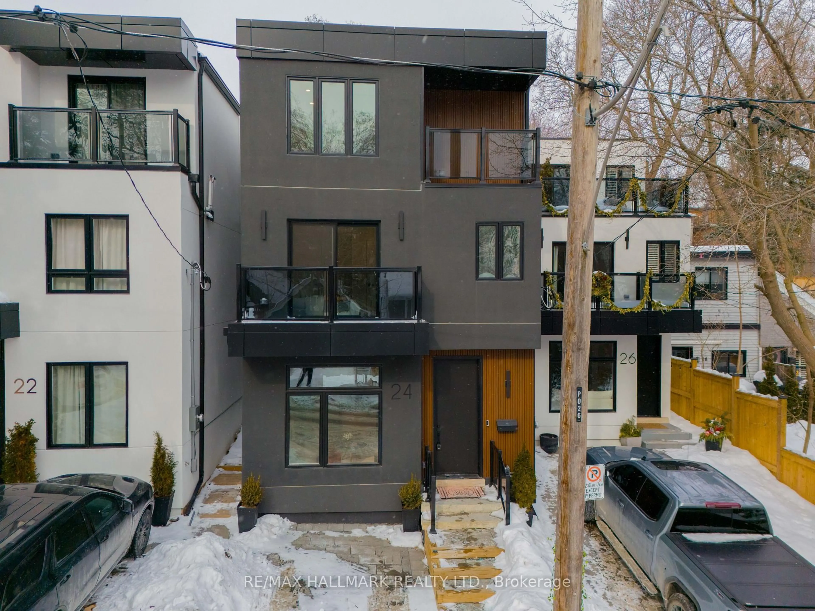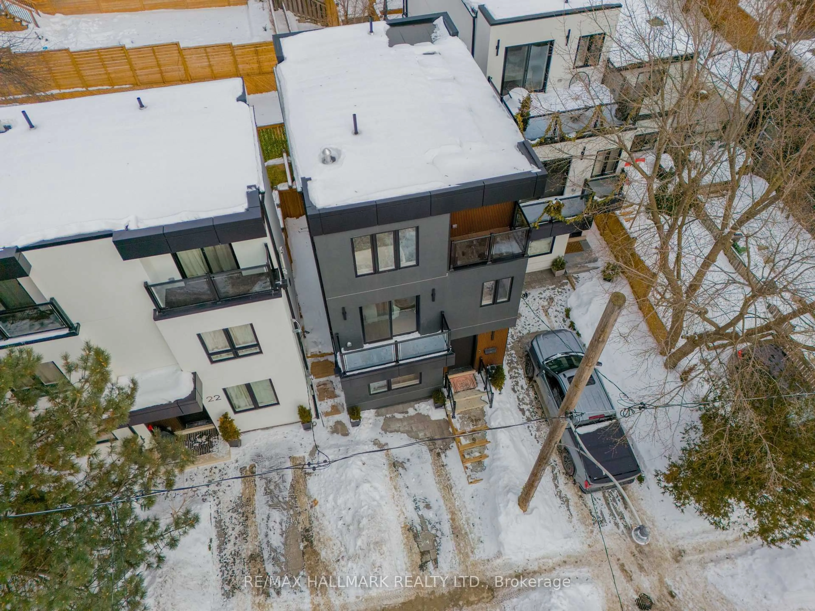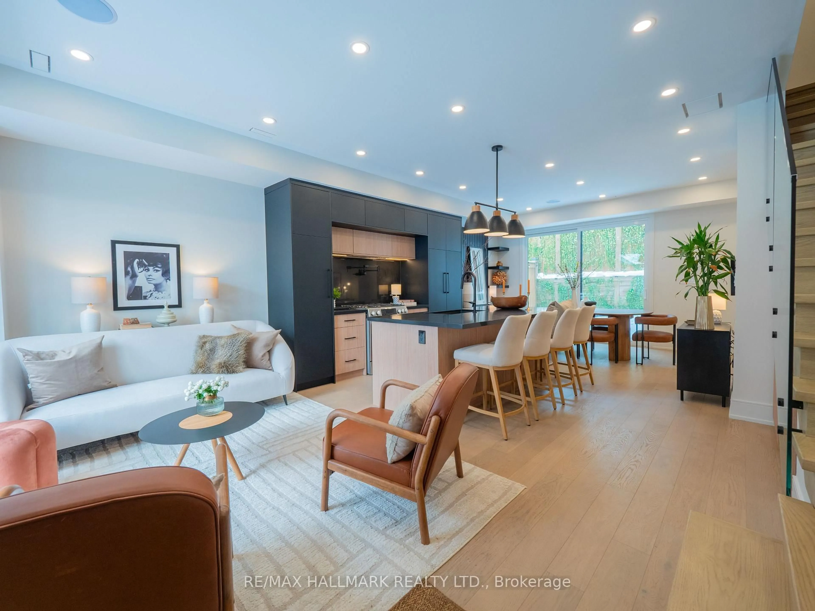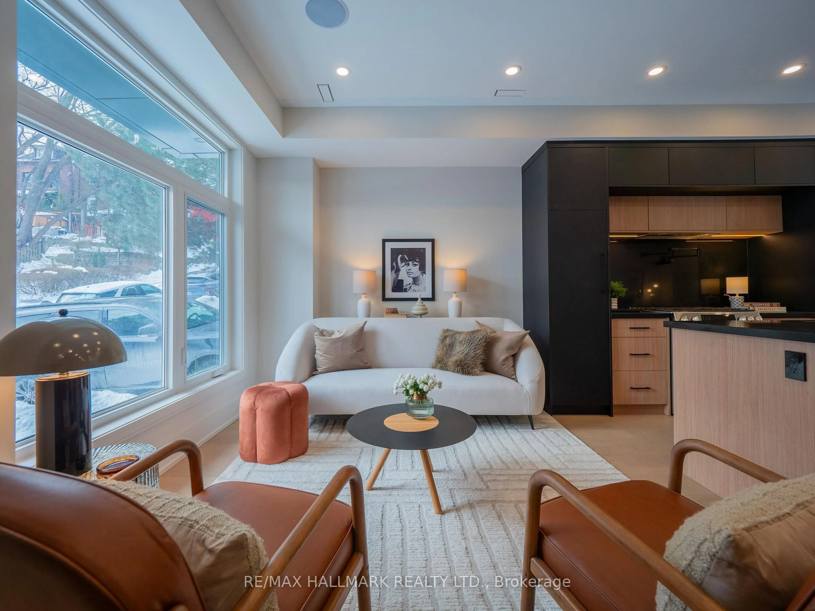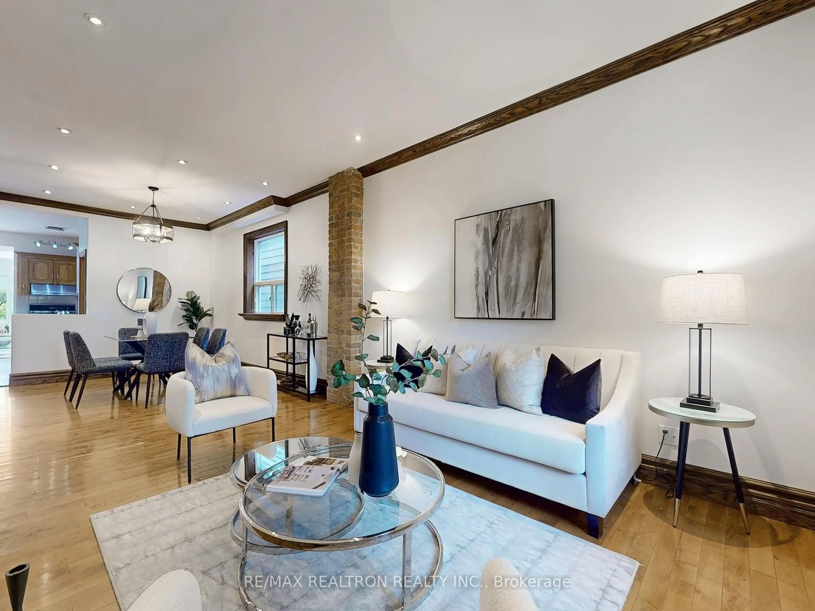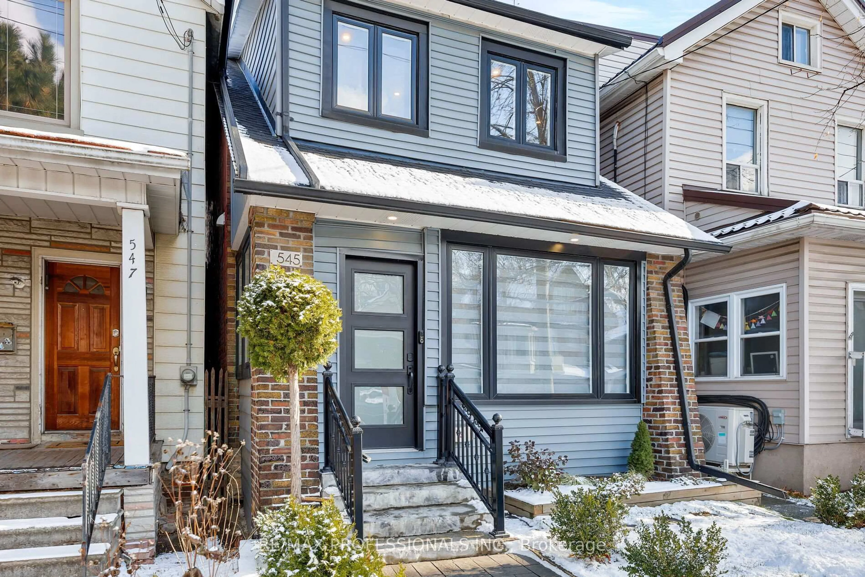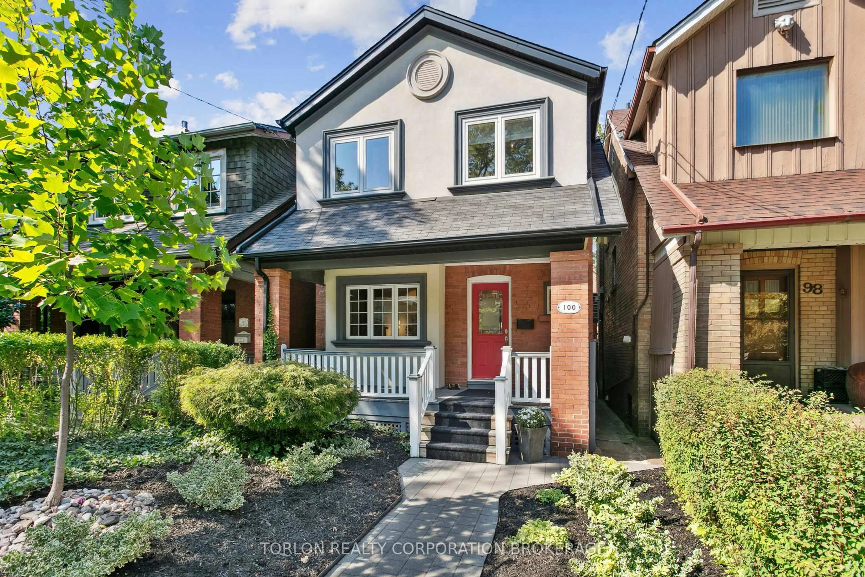24 Harriet St, Toronto, Ontario M4L 2E9
Contact us about this property
Highlights
Estimated valueThis is the price Wahi expects this property to sell for.
The calculation is powered by our Instant Home Value Estimate, which uses current market and property price trends to estimate your home’s value with a 90% accuracy rate.Not available
Price/Sqft$1,260/sqft
Monthly cost
Open Calculator
Description
Your Private Leslieville Oasis Starts Here. Tucked away on a quiet, tree-lined street just steps from Queen East, 24 Harriet Street is a one-of-a-kind, custom-built, detached modern masterpiece designed for people who love to live, entertain, and escape, without ever leaving the city. The backyard alone is a showstopper. Think hot tub evenings, outdoor movie nights, and unforgettable summer gatherings on a massive entertainer's deck, surrounded by mature trees and complete privacy. This is your own urban retreat. Inside, the home is light-filled and effortlessly cool, with soaring ceilings, wide-plank engineered hardwood floors, and in-ceiling speakers setting the tone throughout. At the centre of it all is a chef-inspired kitchen that delivers on both style and function - quartz counters and backsplash, a panelled fridge, gas range with pot filler, generous storage, and a large island made for gathering. The open-concept dining area features custom built-ins, floating shelves, and a striking feature wall, flowing seamlessly into a sun-drenched living space anchored by floor-to-ceiling sliding doors - blurring the line between indoors and out. Upstairs, every bedroom feels like a private retreat. All three offer generous closets, spa-like ensuite baths, and their own private balconies. The primary suite takes it to another level, complete with a custom walk-in closet, two balconies, and a luxurious five-piece ensuite with separate glass shower and a deep soaker tub. Elegant oak staircases with glass railings tie it all together, enhancing the home's open, modern feel. Turnkey, thoughtfully designed, and impossible to replicate, this is a rare opportunity to own a true designer home in one of Toronto's most sought-after neighbourhoods. Welcome home to 24 Harriet Street.
Property Details
Interior
Features
Main Floor
Living
8.07 x 5.47hardwood floor / Open Concept / Pot Lights
Dining
8.07 x 5.47hardwood floor / W/O To Yard / B/I Shelves
Kitchen
8.07 x 5.47hardwood floor / Centre Island / Open Concept
Exterior
Features
Parking
Garage spaces -
Garage type -
Total parking spaces 1
Property History
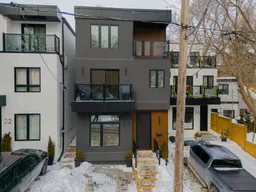 49
49