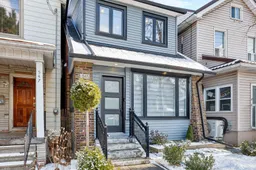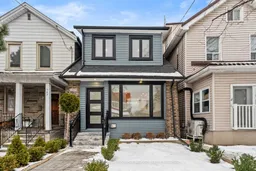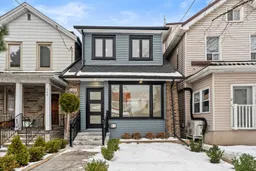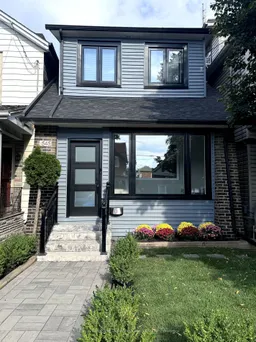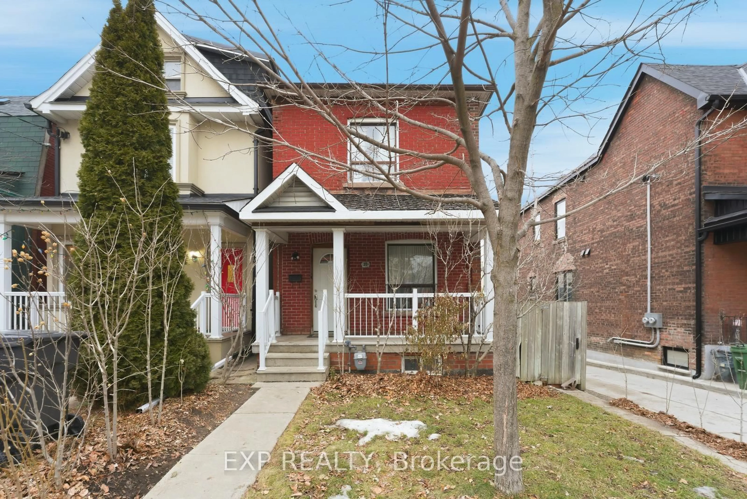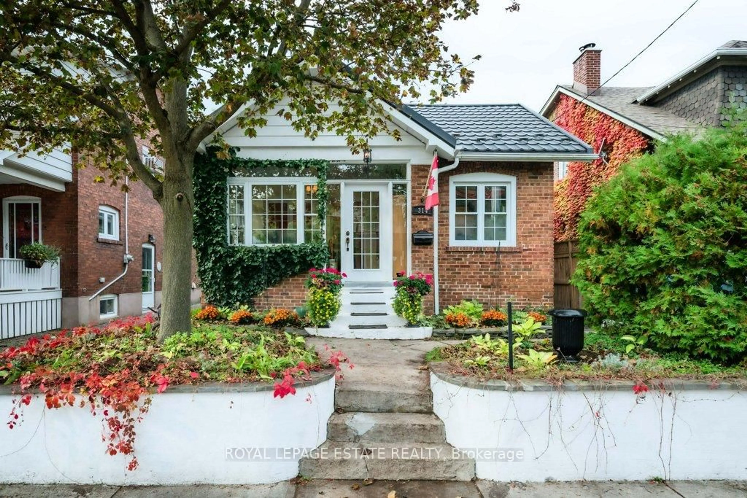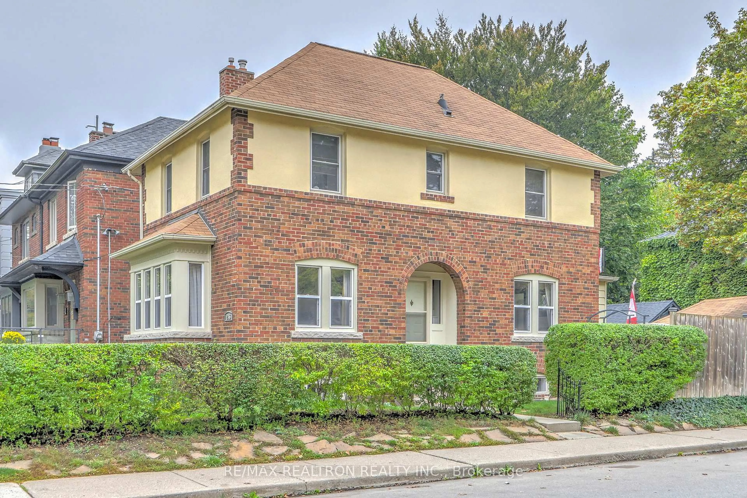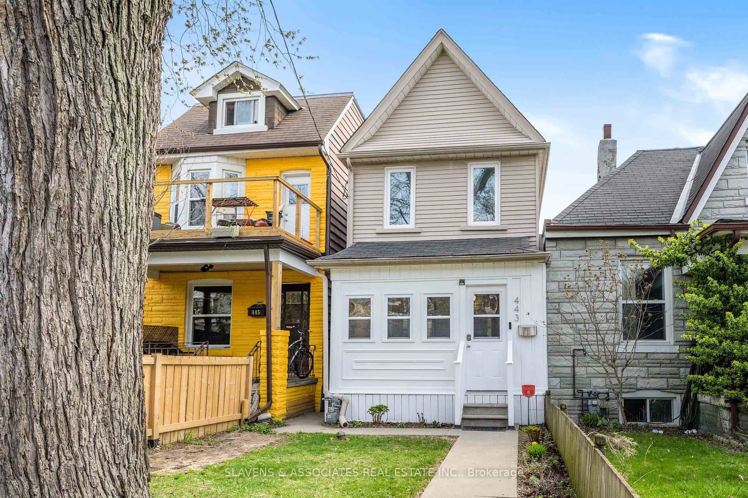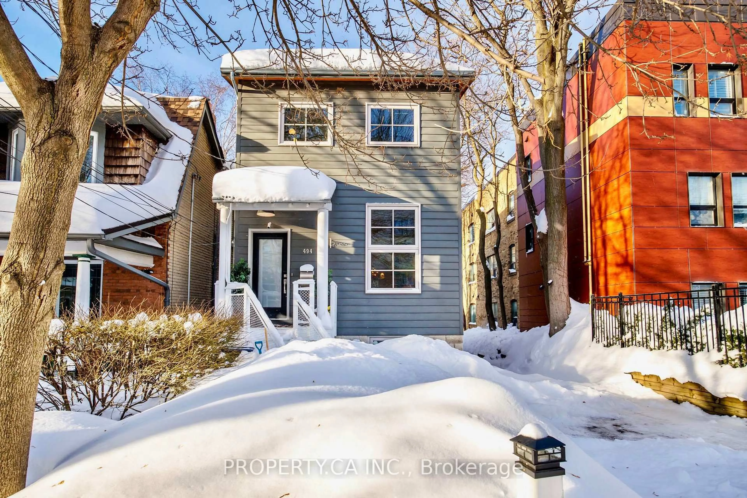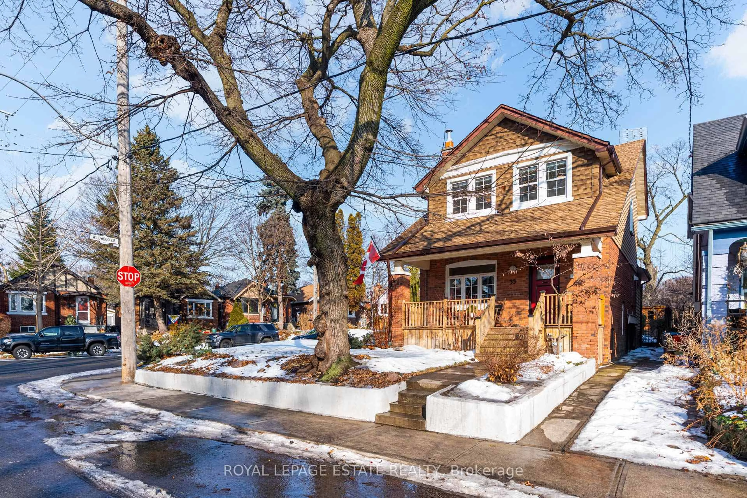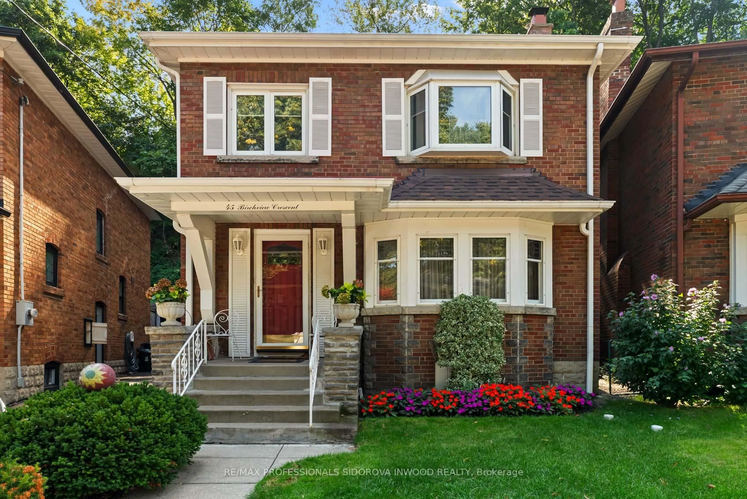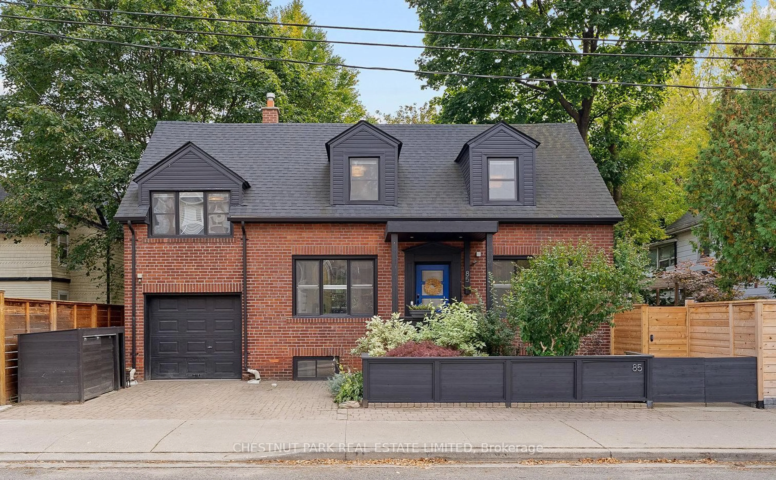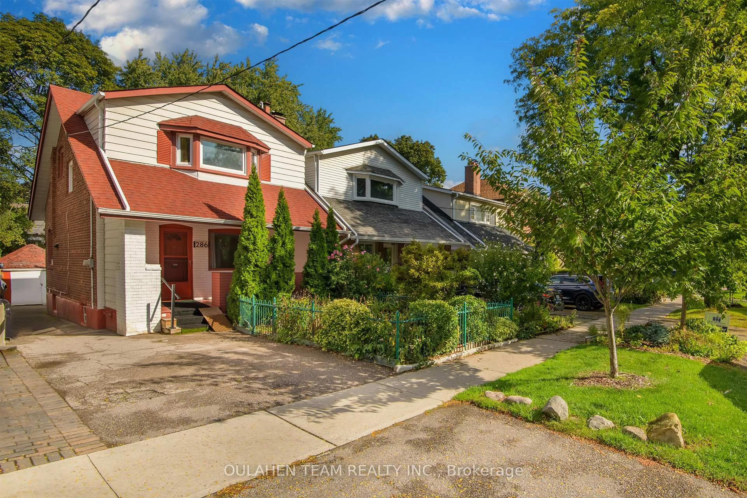Discover this thoughtfully designed, turnkey home in the coveted Bloor West community. Plenty of natural light, the open-concept layout is perfectly suited for both family gatherings and entertaining guests. The designer eat-in kitchen is a features elegant quartz countertops, high-end appliances, and a generous pantry for your storage needs. Relax in the cozy family room, complete with a striking feature wall. Enjoy the convenience of a rare main floor powder room.Venture upstairs to find three spacious bedrooms, including a luxurious primary suite with double closets. Spa-like bathroom equipped with a large soaking tub, perfect for unwinding after a long day. The fully finished, open concept basement offers good ceiling height and additional living space, complete with laundry and stylish three-piece bathroom. Step outside to a landscaped and fenced backyard featuring a newer deck, perfect for summer evenings and entertaining. Generous parking for two cars. Located in highly desirable school districts. Enjoy all the neighbourhood amenities- including quick walk to TTC & family friendly parks.
Inclusions: Stainless Steel: Fridge, Stove, Dishwasher & Hood Fan. All Electrical Fixtures, All Window Coverings. Garden Shed. Washer/ Dryer.
