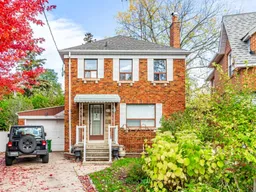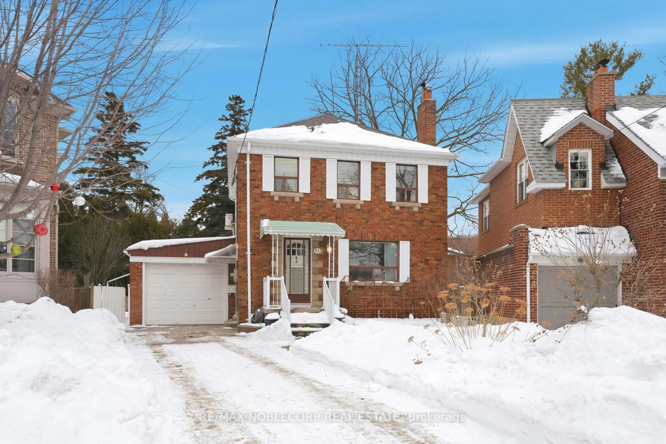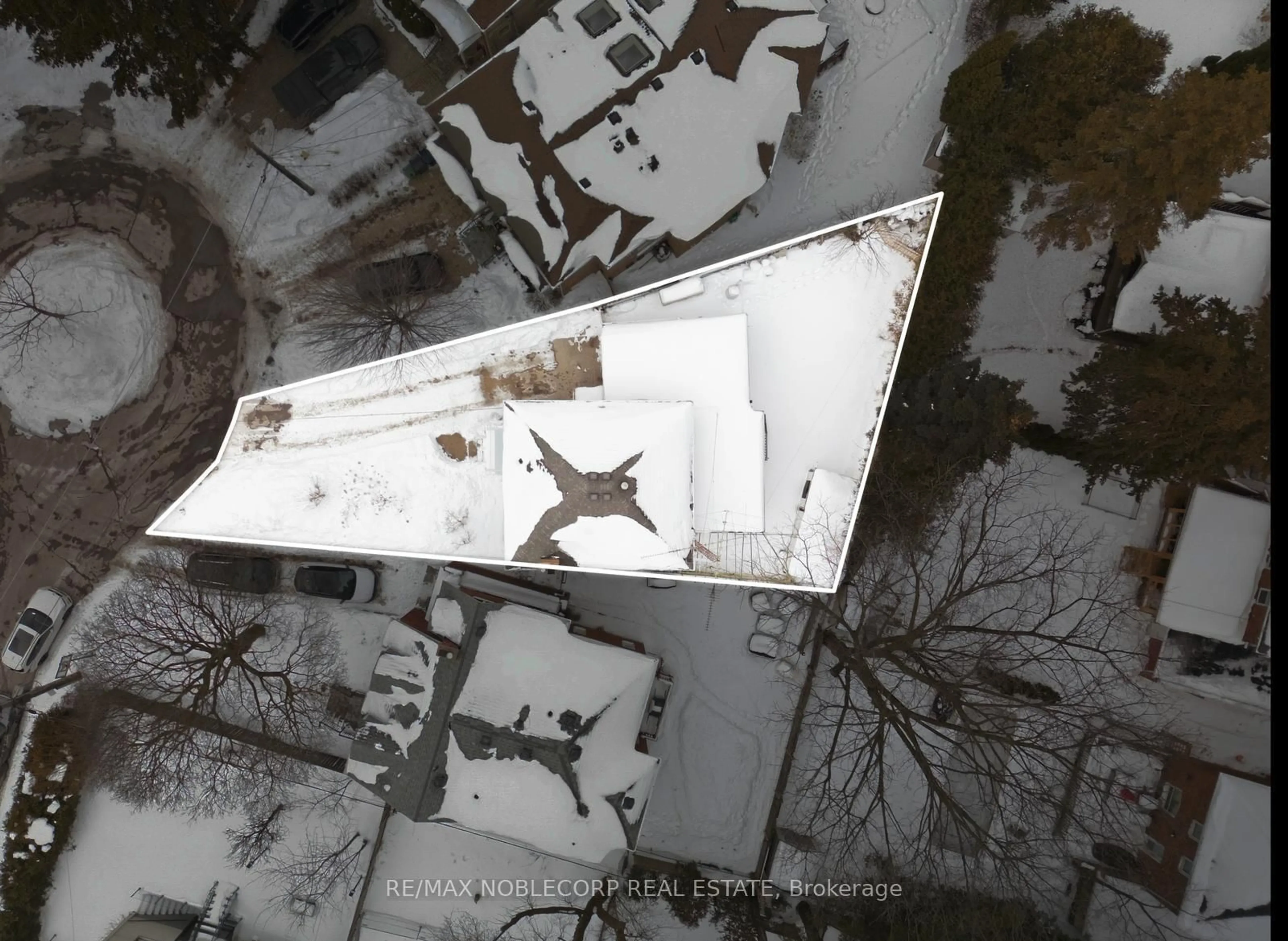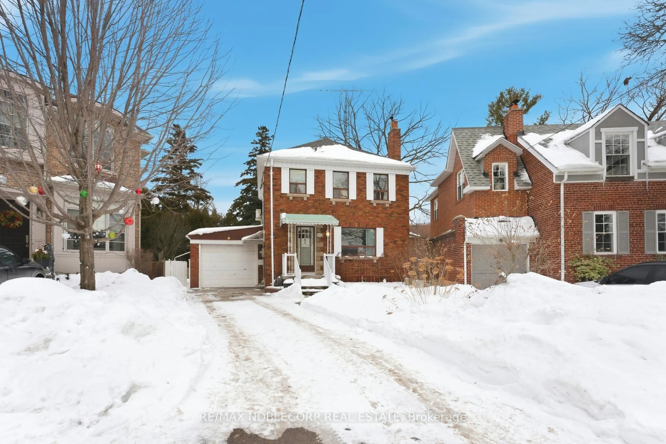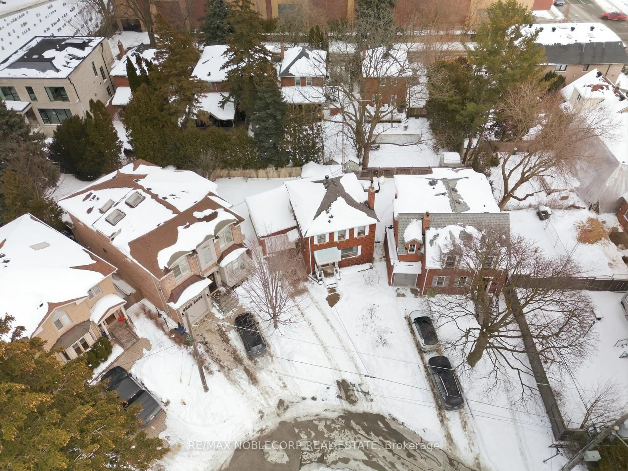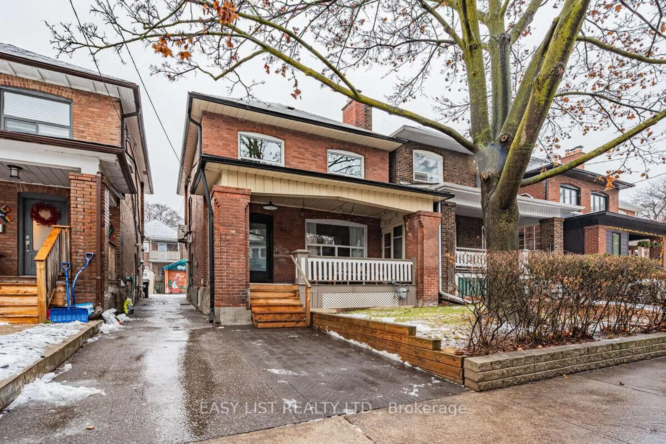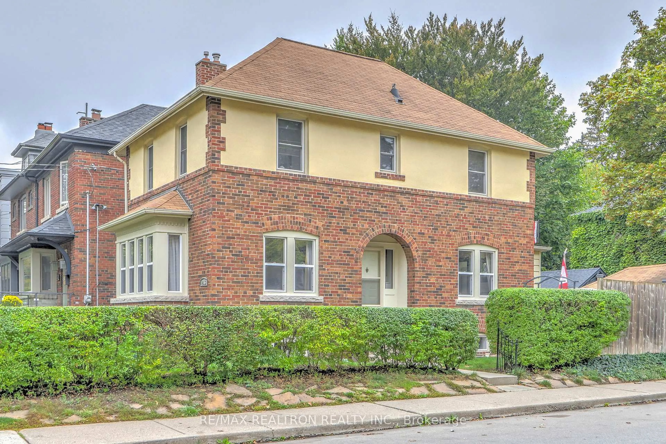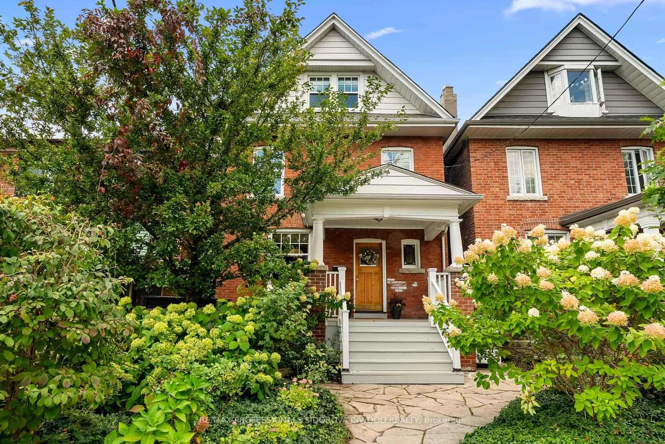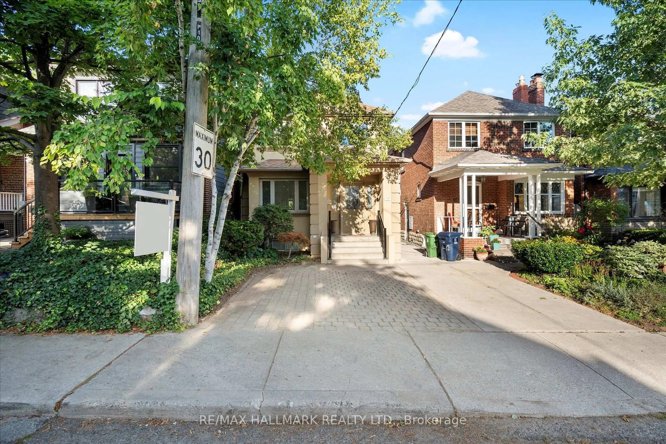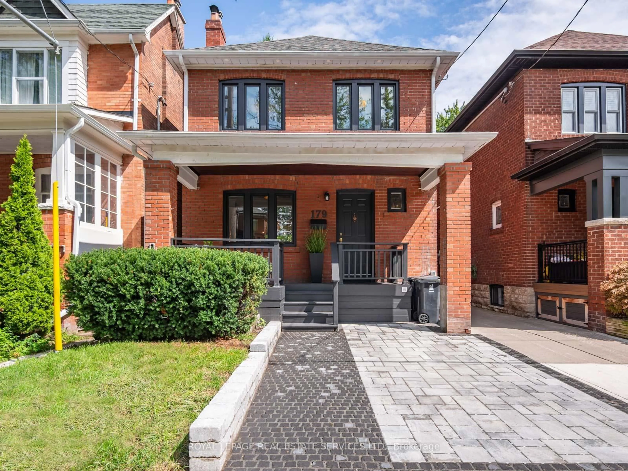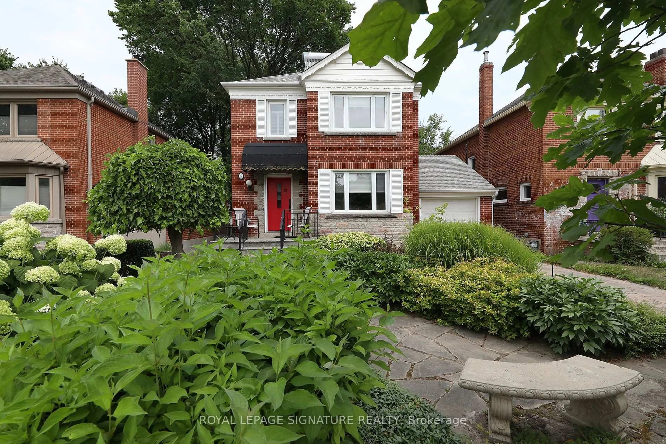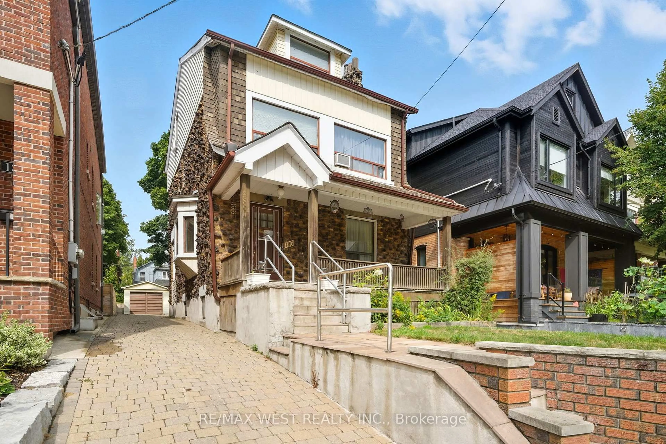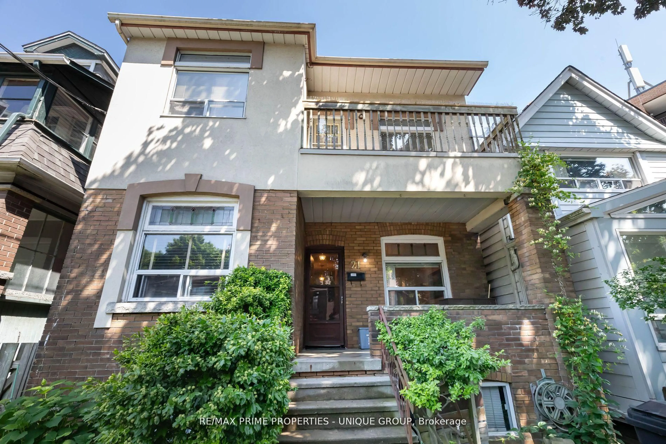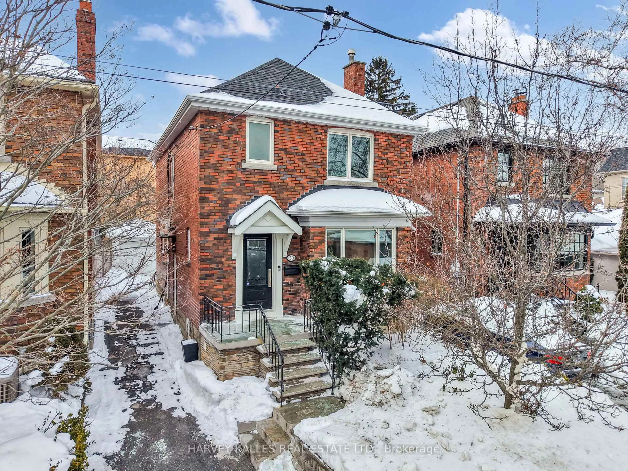Contact us about this property
Highlights
Estimated valueThis is the price Wahi expects this property to sell for.
The calculation is powered by our Instant Home Value Estimate, which uses current market and property price trends to estimate your home’s value with a 90% accuracy rate.Not available
Price/Sqft$1,023/sqft
Monthly cost
Open Calculator
Description
An exceptional opportunity to secure a property on Glenavy Avenue, a quiet, tree-lined cul-de-sac just off Broadway in one of Toronto's most established and sought-after neighbourhoods! With a pie-shaped lot and proudly owned by the same family for over 50 years, this home has been meticulously maintained! This property is being offered primarily for its land value, making it an extraordinary opportunity for end-users/families or builders/investors, seeking value, location, and future potential. The existing residence is loaded with charm and sophistication and is being sold as-is, presenting a blank canvas for a rebuild or renovation or simply live as is and enjoy the heritage feel. The street is characterized by a mix of well-maintained homes and newer custom builds, highlighting the long-term value and redevelopment appeal of the area. Ideally located right at Bayview and Eglinton in upper Leaside/Mount Pleasant East, close to parks, top-rated schools, transit, Sunnybrook Hospital and everyday amenities. This property offers both lifestyle convenience and strong future upside. A rare chance to build in a desirable Toronto neighbourhood where custom homes continue to transform the streetscape. Bring your vision and unlock the full potential of this prime property.
Property Details
Interior
Features
Main Floor
Kitchen
2.16 x 3.38Linoleum / W/O To Sunroom / Galley Kitchen
Living
4.27 x 3.69Broadloom / Fireplace / Window
Dining
3.96 x 3.75Broadloom / Window / Wainscoting
Family
3.29 x 5.33Parquet Floor / W/O To Yard / Window
Exterior
Features
Parking
Garage spaces 1
Garage type Attached
Other parking spaces 2
Total parking spaces 3
Property History
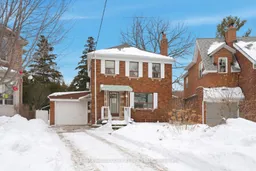 50
50