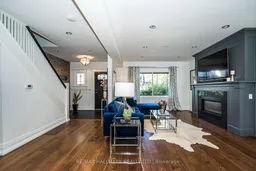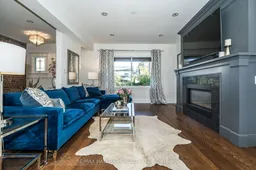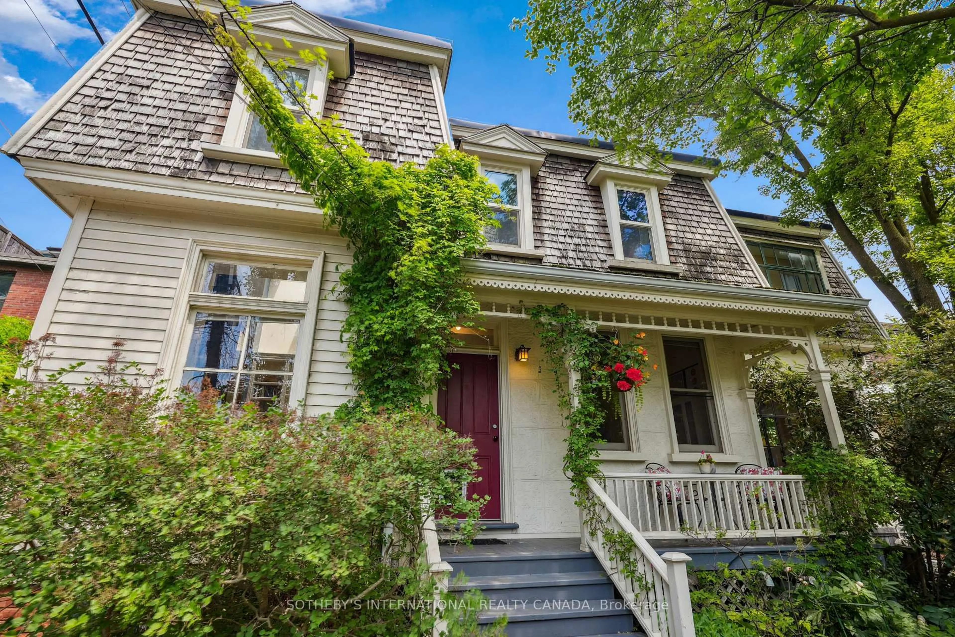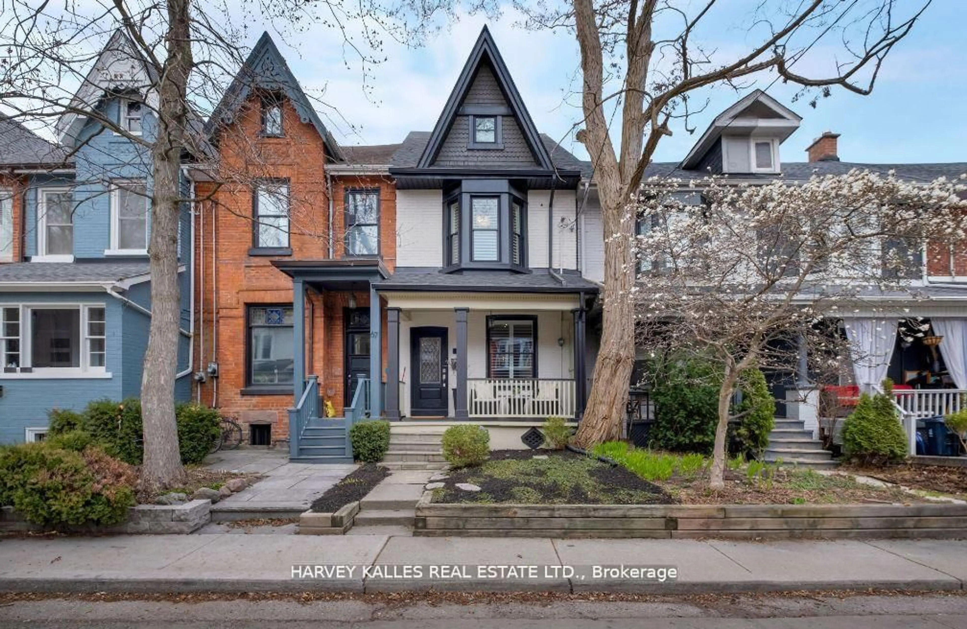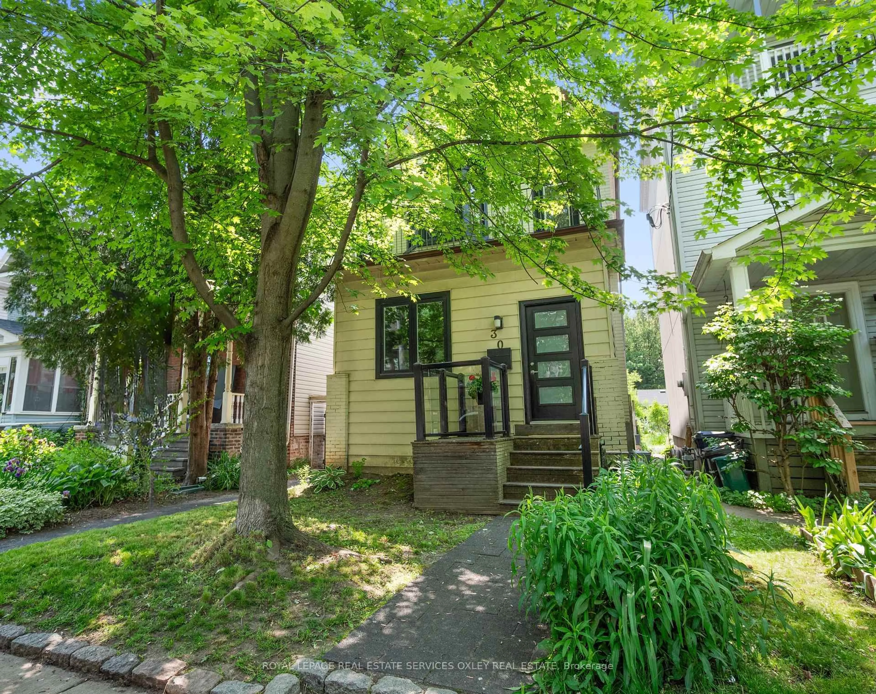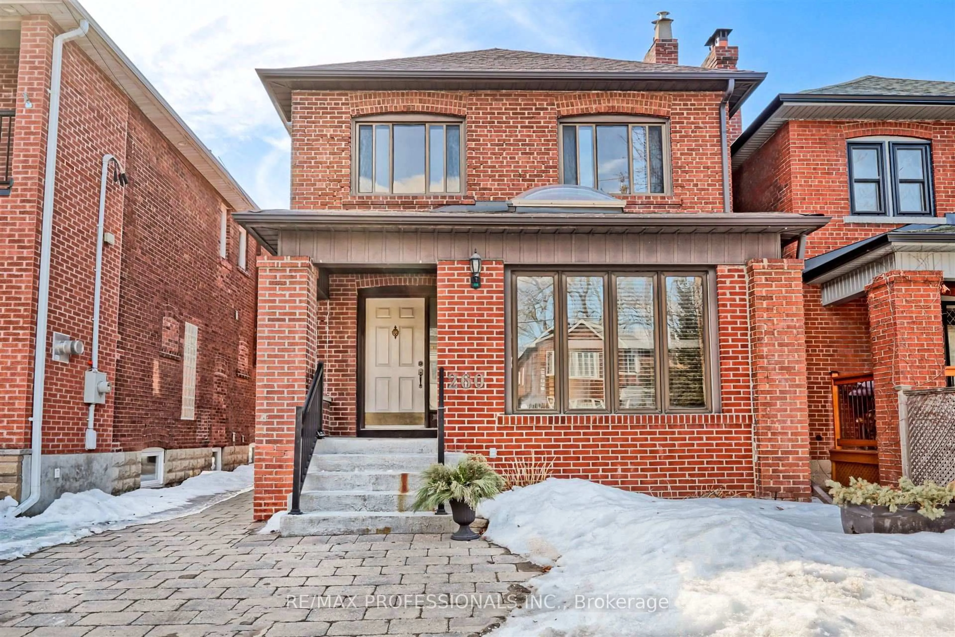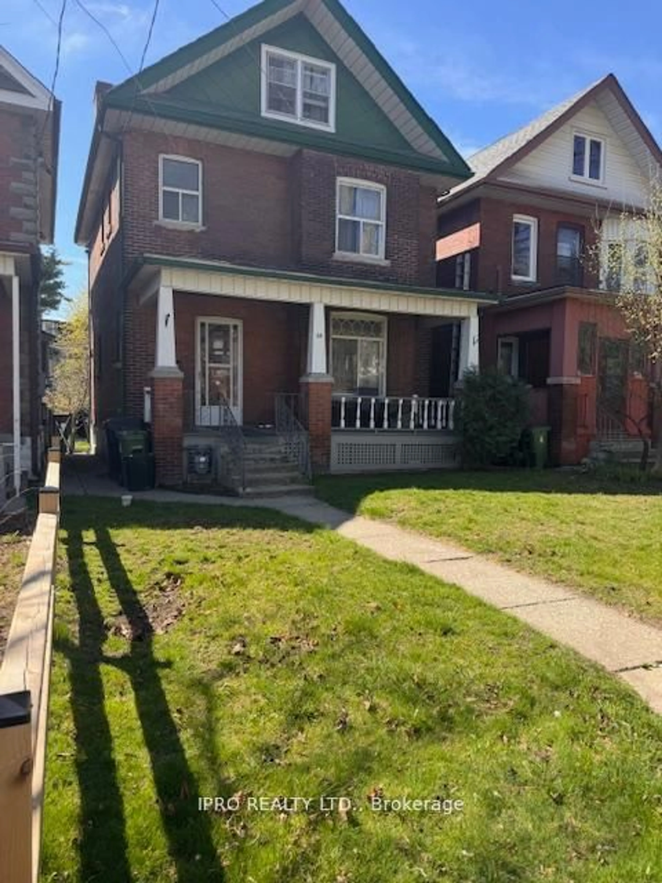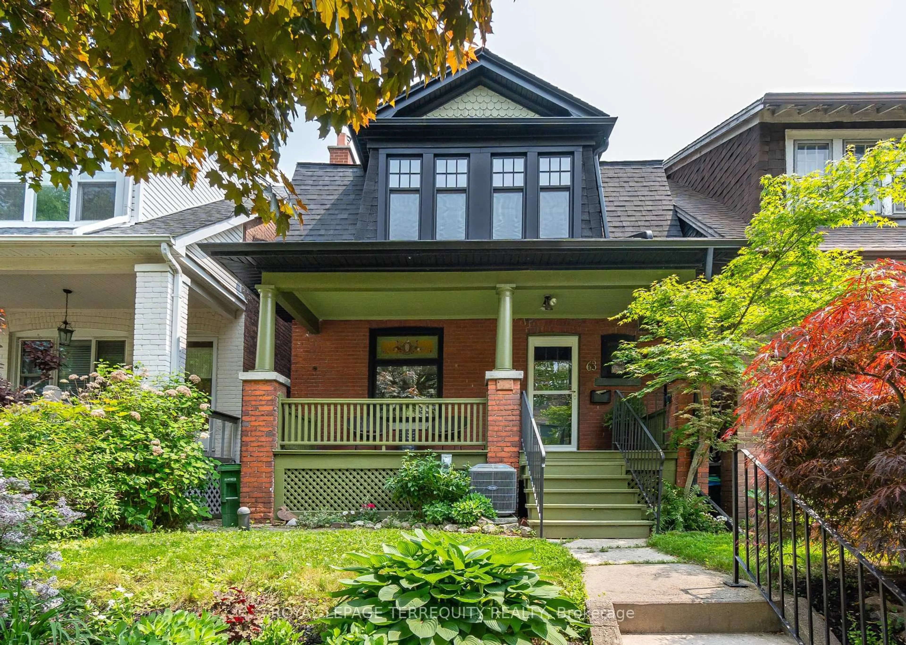Client RemarksThis stunning four-bedroom, three-bathroom, detached home with custom kitchen and bathroom cabinetry, and exposed brick wall extending from the main floor up to the second level adds to the charm of this lovely home. You will appreciate the open concept main floor which was fully updated in 2014 complete with custom-built kitchen cabinetry, pantry storage, centre island and wood paneling surround for gas fireplace. The home features hardwood floors throughout the main and second levels and the high baseboards are original to the home along with three stained glass windows. This home features central air conditioning and a 1.5 car garage which is accessible from the right of way driveway on the north side of the house and from the backyard. The home is painted in a soft white tone and offers a neutral backdrop for your furniture and decorating touches. The kitchen appliances are well-appointed including a Capital gas stove that any gourmet cook will love. The custom-built kitchen cabinetry is finished in a neutral cream coloured paint and a darker blue/grey paint tone on the custom island which is topped with a quartz countertop and double stainless steel farmhouse sink. Access to the backyard is found through a lovely back entrance complete with custom-built pantry and a main floor guest powder room. Four bedrooms on the second-floor feature high baseboards to help maintain the homes charm and a custom walk-in closet with skylight in the primary bedroom. The second bedroom has a built-in dresser and shelving which is not only function but helps save floor space. The window faces south, and features hardwood flooring. The third bedroom has a lovely bay window facing east capturing the morning sunlight and hardwood flooring. The fourth room can be used as an office or nursery complete with an east-facing window and hardwood flooring. Check Out The Video.
Inclusions: LG 3 Door Fridge, Capital 36" Pro-Style 4 Burner Gas Stove, Anacona Range Hood, Bosch Built-In Dishwasher, LG Front Load Washer & Dryer, All Elf's, Garage Door Opener Plus Remote, Central Air Conditioner, Gas Burner & Equipment-Furnace.
