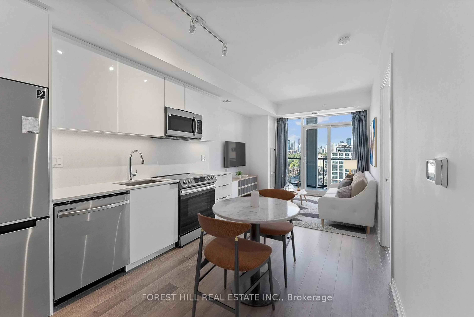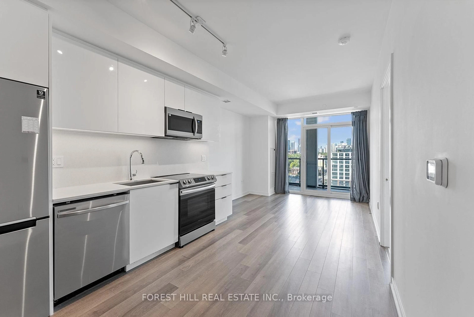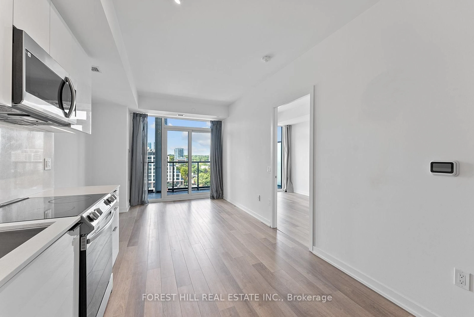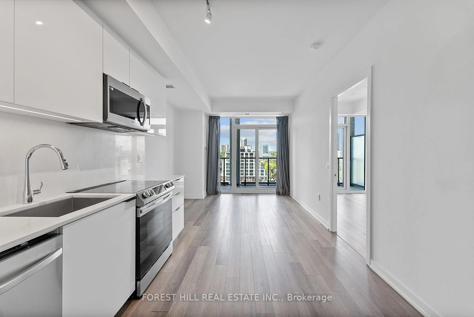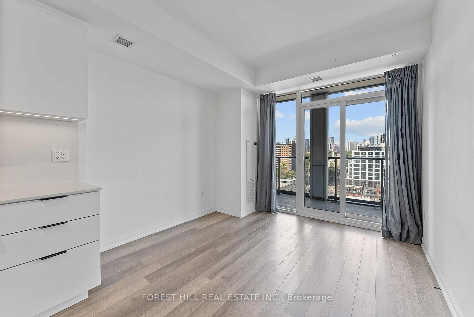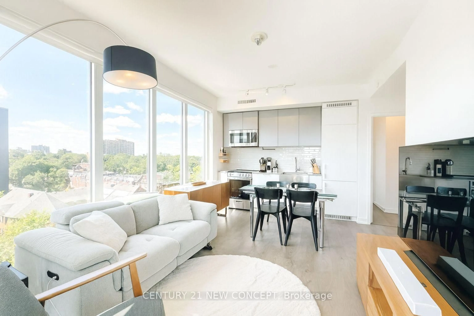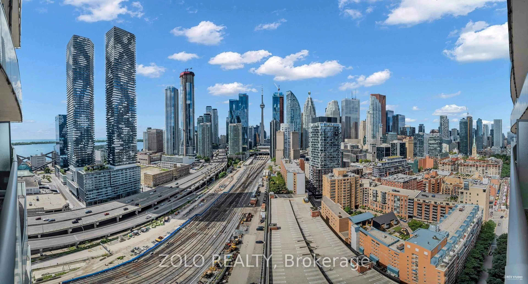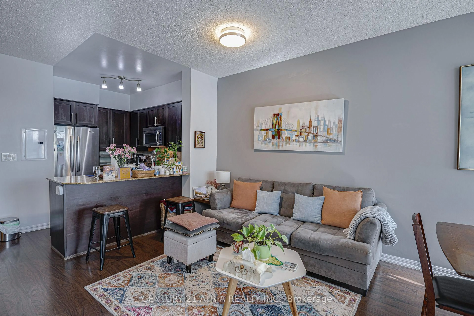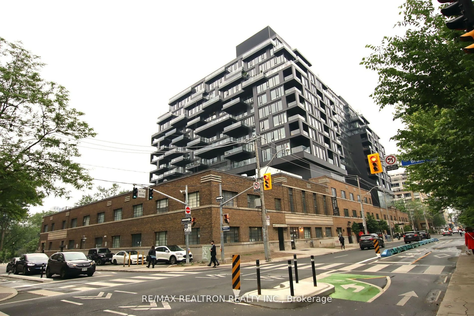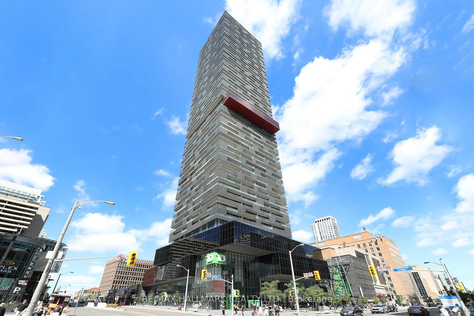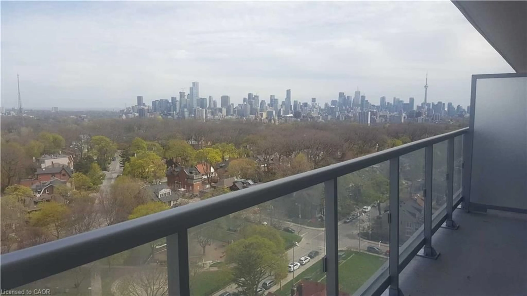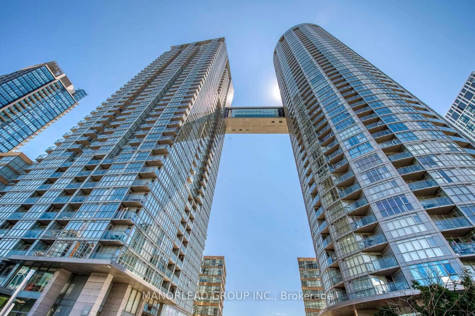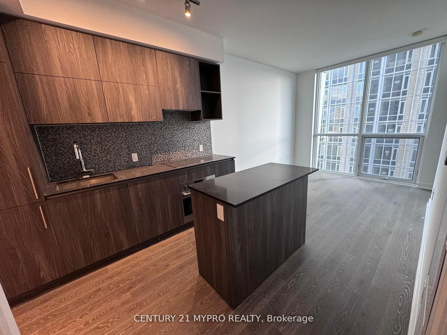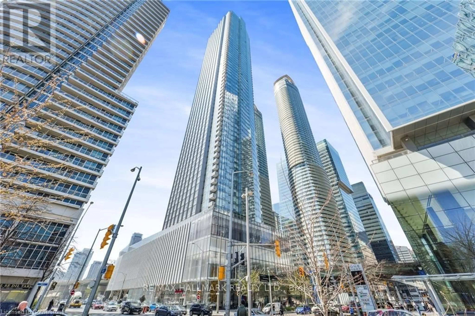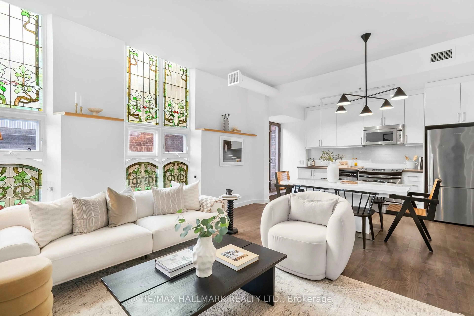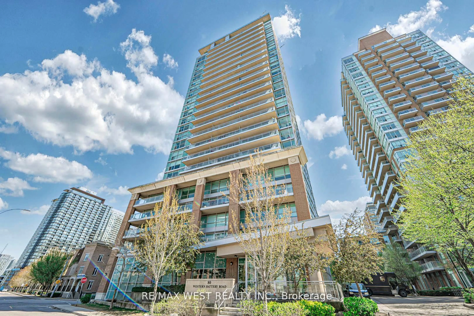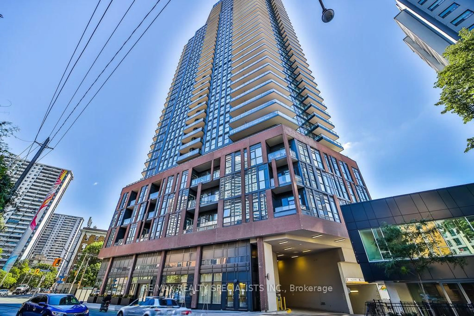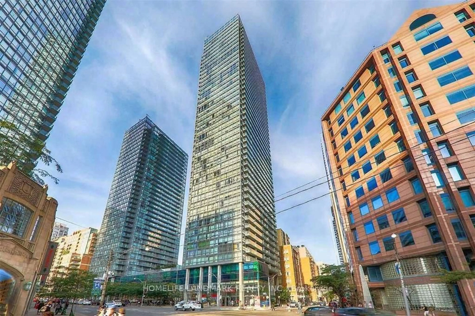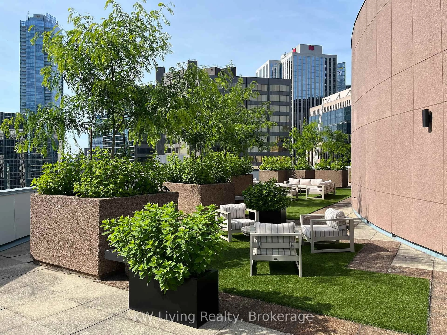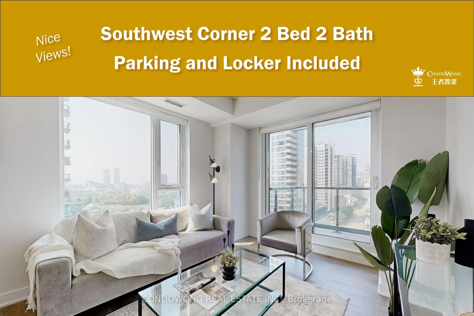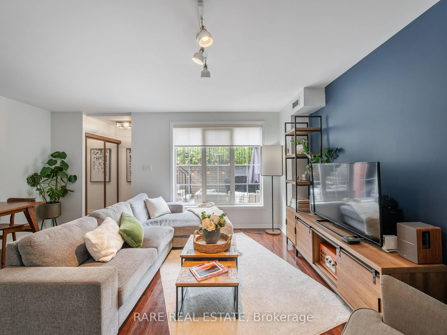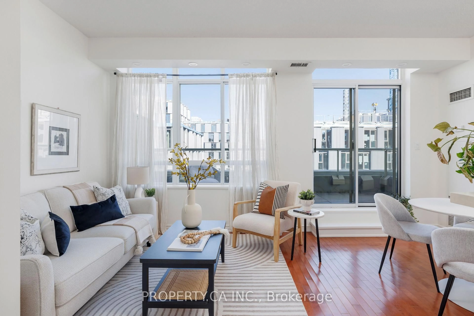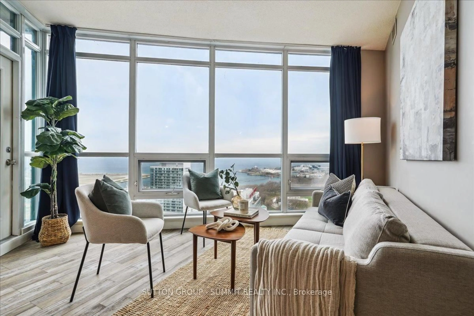50 Power St #1127, Toronto, Ontario M5A 0V3
Contact us about this property
Highlights
Estimated valueThis is the price Wahi expects this property to sell for.
The calculation is powered by our Instant Home Value Estimate, which uses current market and property price trends to estimate your home’s value with a 90% accuracy rate.Not available
Price/Sqft$921/sqft
Monthly cost
Open Calculator

Curious about what homes are selling for in this area?
Get a report on comparable homes with helpful insights and trends.
+15
Properties sold*
$575K
Median sold price*
*Based on last 30 days
Description
Modern Elegance Meets Urban Convenience in the Heart of the City Step into this stunning 2-bedroom, 2-bathroom suite where contemporary design and comfort come together seamlessly. With 9-foot ceilings and floor-to-ceiling windows, the space is filled with natural light, while a spacious balcony offers unobstructed northern views perfect for enjoying your morning coffee or evening downtime. The sleek, modern kitchen features stainless steel appliances and clean lines, making it ideal for both everyday living and entertaining. Built just a few years ago, the building offers a stylish, modern lifestyle with premium amenities, including a beautifully landscaped outdoor pool and terrace and a fully equipped fitness centre. Located just steps from the lively Distillery District, you'll have easy access to boutique shops, cafés, restaurants, and essential conveniences like grocery stores. With the TTC just outside your door, getting around the city couldn't be easier. *photos with furniture are virtually staged*
Property Details
Interior
Features
Main Floor
Primary
3.23 x 2.523 Pc Ensuite / Closet
2nd Br
2.59 x 2.59Closet
Living
6.12 x 3.2Combined W/Kitchen / Combined W/Dining
Exterior
Features
Condo Details
Amenities
Concierge, Elevator, Exercise Room, Gym, Outdoor Pool, Party/Meeting Room
Inclusions
Property History
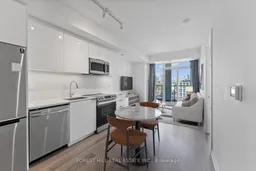 33
33