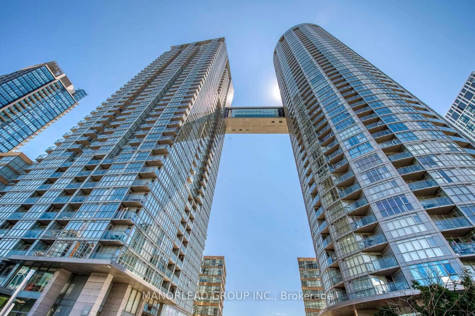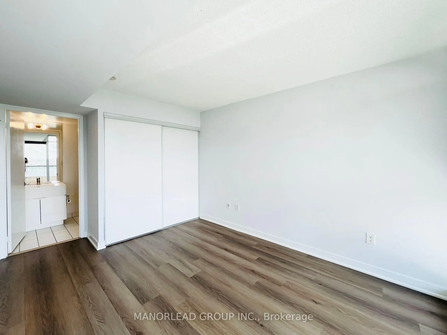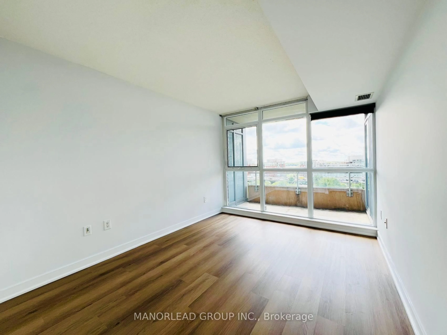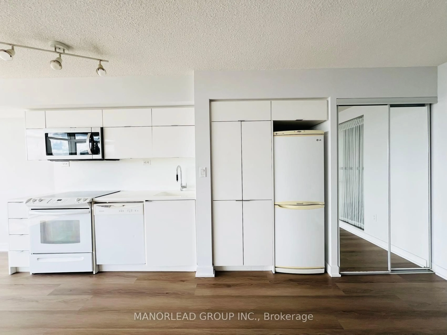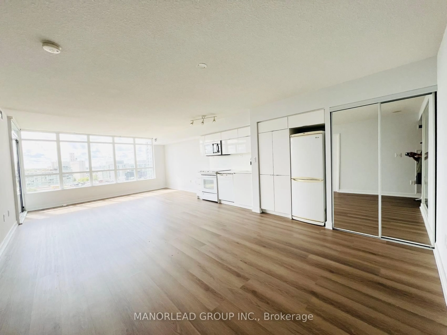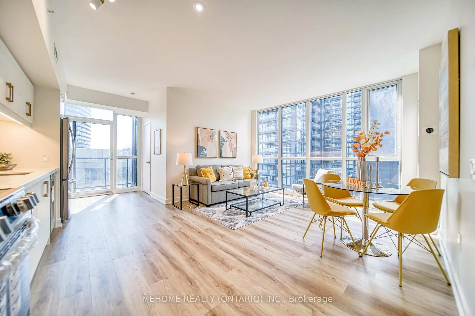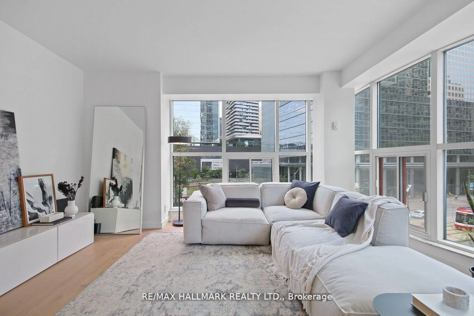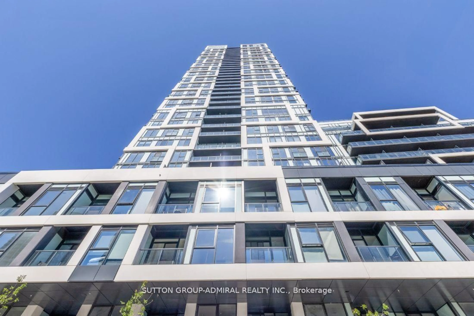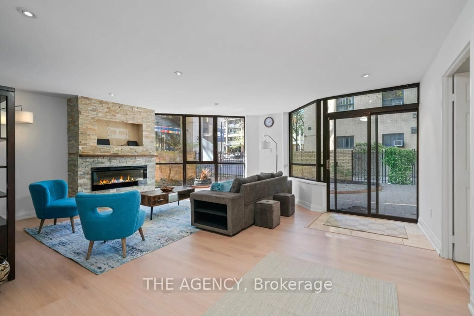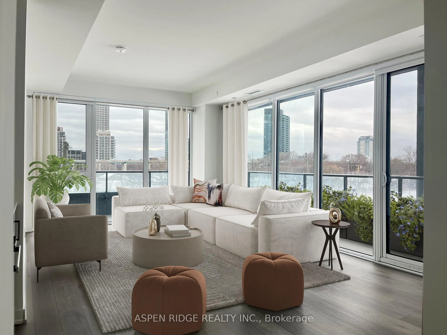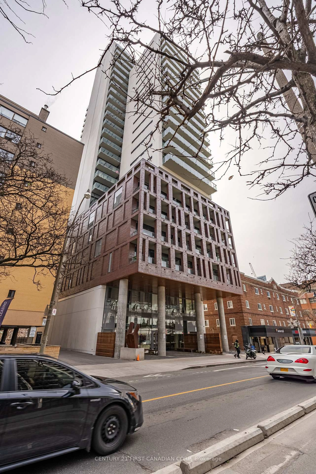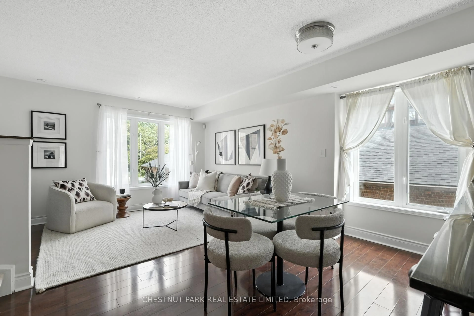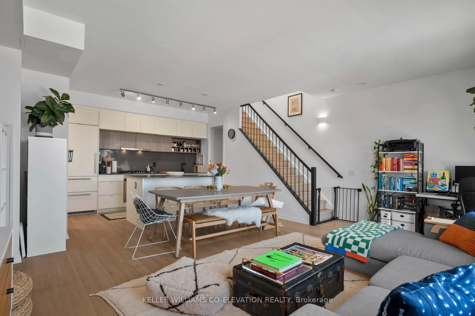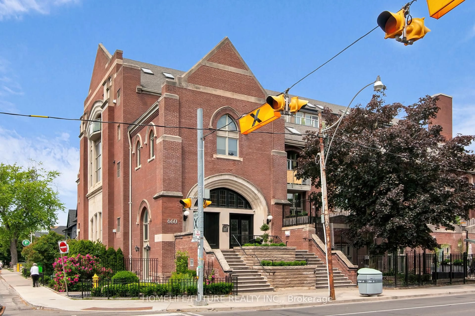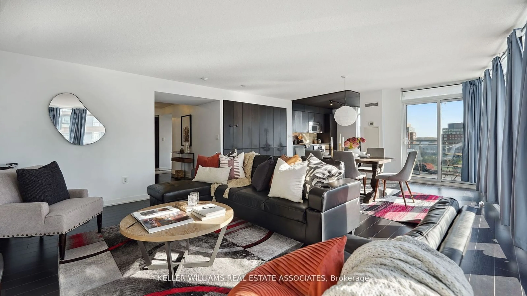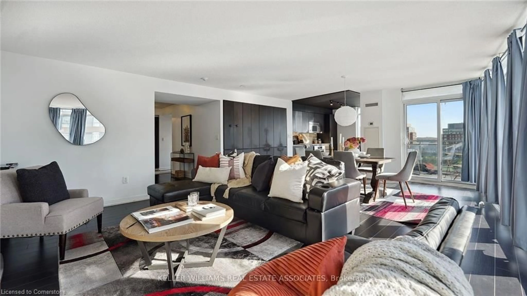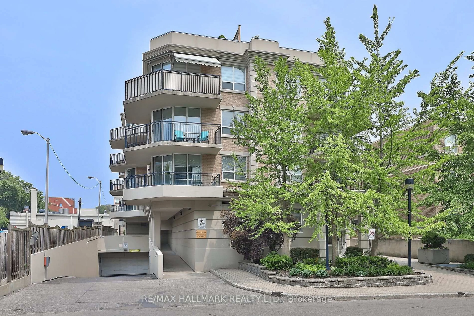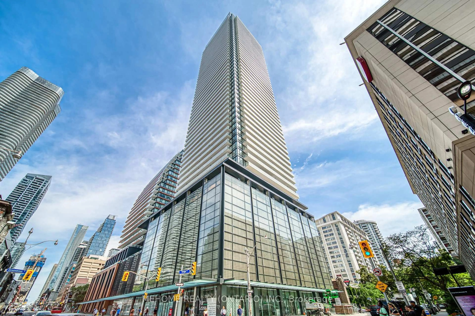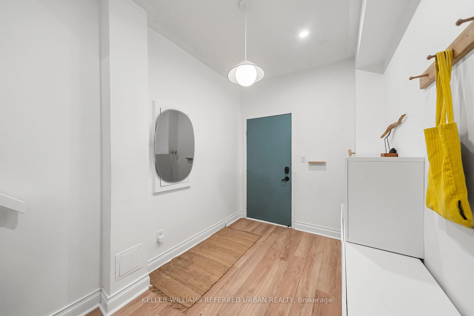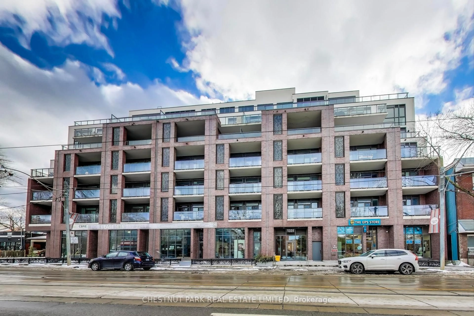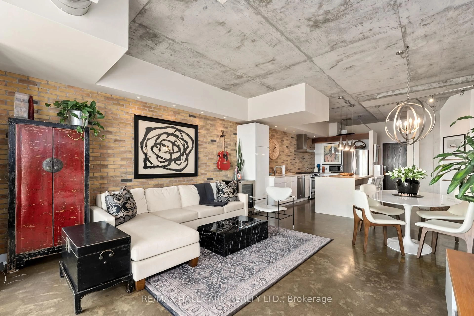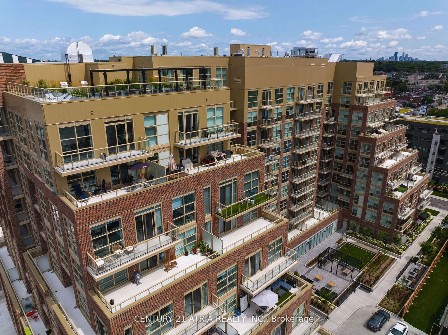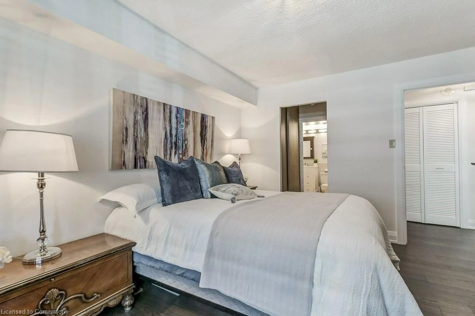151 Dan Leckie Way #958, Toronto, Ontario M5V 2V6
Contact us about this property
Highlights
Estimated valueThis is the price Wahi expects this property to sell for.
The calculation is powered by our Instant Home Value Estimate, which uses current market and property price trends to estimate your home’s value with a 90% accuracy rate.Not available
Price/Sqft$641/sqft
Monthly cost
Open Calculator

Curious about what homes are selling for in this area?
Get a report on comparable homes with helpful insights and trends.
+26
Properties sold*
$658K
Median sold price*
*Based on last 30 days
Description
Rare Spacious Luxury 2 Bedroom + Den Condo Offering 1,057 Sq. Ft. Of Living Space Plus A 46 Sq. Ft. Balcony, Featuring A Smart Split-Bedroom Layout With A Versatile Den That Can Serve As A Third Bedroom Or Home Office. Recently Updated With New Flooring And Freshly Painted Walls, This South-Facing Suite Showcases Breathtaking Lake And City Views Overlooking An 8.5-Acre Park. Residents Enjoy 24-Hour Concierge Service And World-Class Amenities Including A 25M Lap Pool, Squash Courts, Basketball Court, State-Of-The-Art Fitness Centre, Aerobics & Dance Studio, Hot Yoga Studio, Hot Tub, And An Elegant Party Room. Ideally Situated Within Walking Distance To The TTC, Major Banks, Supermarkets, Rogers Centre, Cn Tower, And Only A 5-Minute Walk To The Lake, With Quick Access To The QEW And DVP, This Home Combines Luxury, Comfort, And Convenience In The Heart Of Downtown Toronto.
Property Details
Interior
Features
Main Floor
Living
0.0 x 0.0Combined W/Dining / Laminate / South View
Dining
0.0 x 0.0Combined W/Living / Laminate / South View
Kitchen
0.0 x 0.0Open Concept / Laminate / Granite Counter
Primary
0.0 x 0.03 Pc Ensuite / Broadloom / Large Window
Exterior
Features
Parking
Garage spaces 1
Garage type Underground
Other parking spaces 0
Total parking spaces 1
Condo Details
Amenities
Concierge, Exercise Room, Gym, Outdoor Pool, Party/Meeting Room, Media Room
Inclusions
Property History
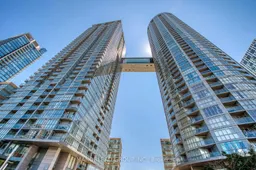 20
20