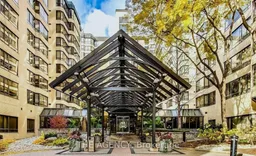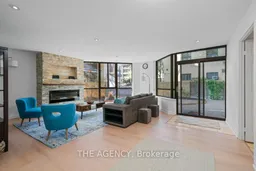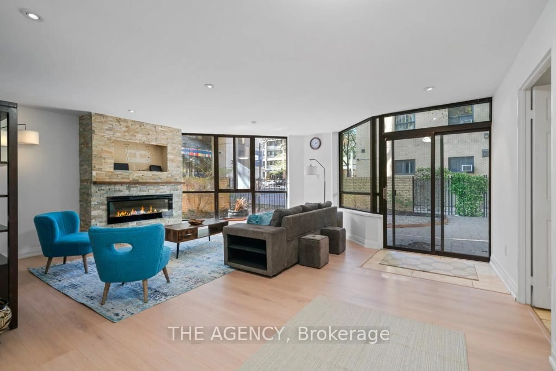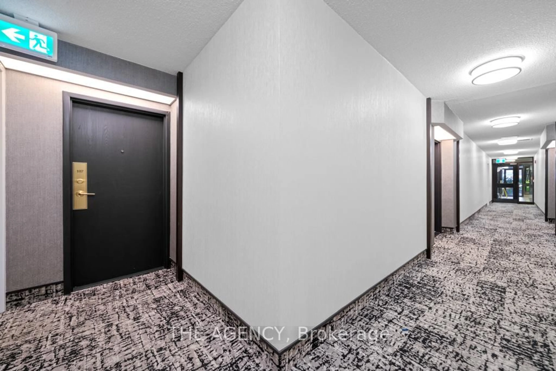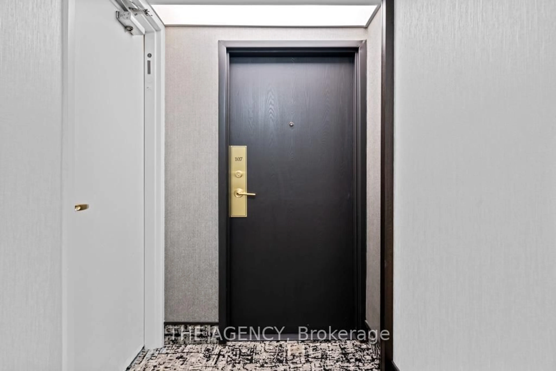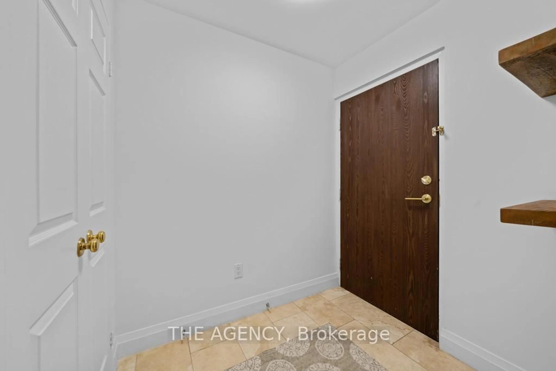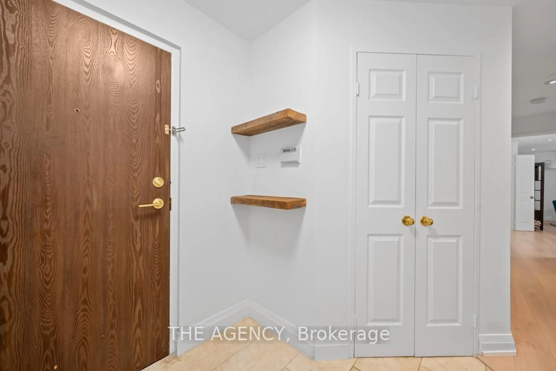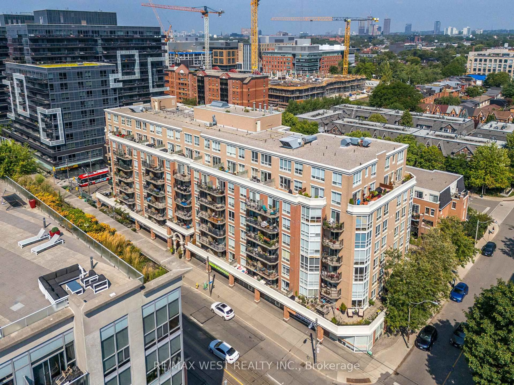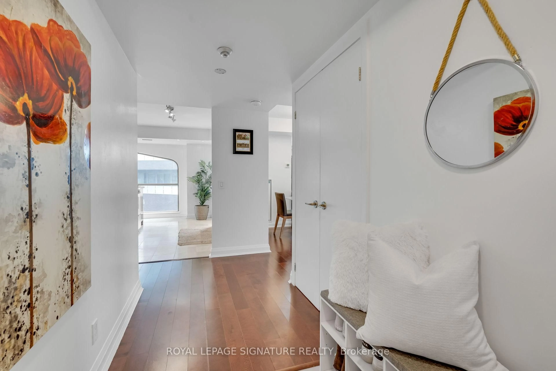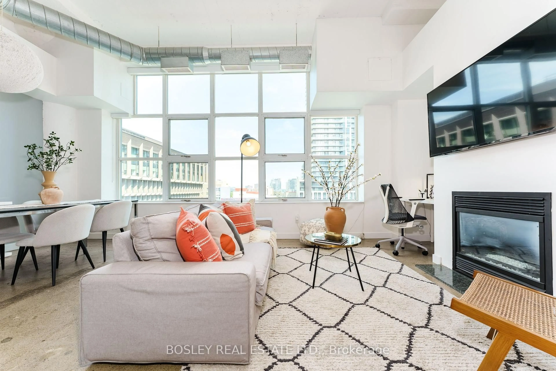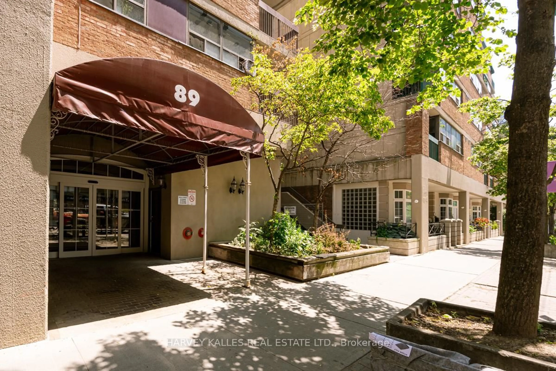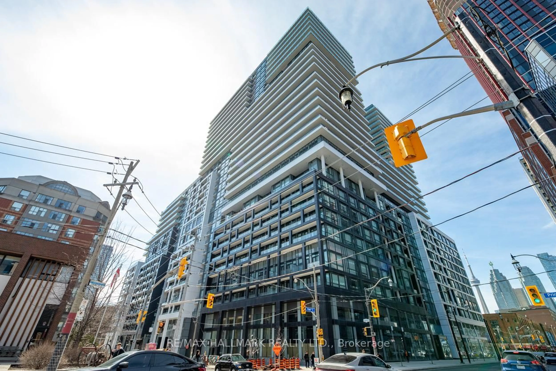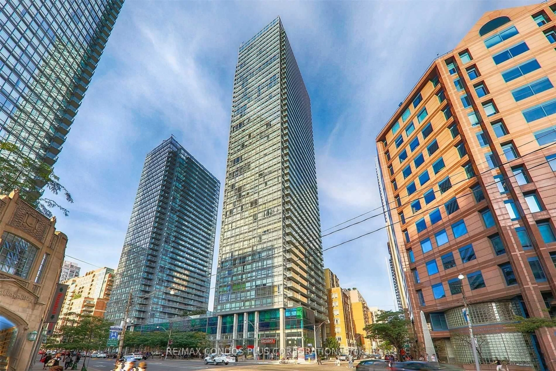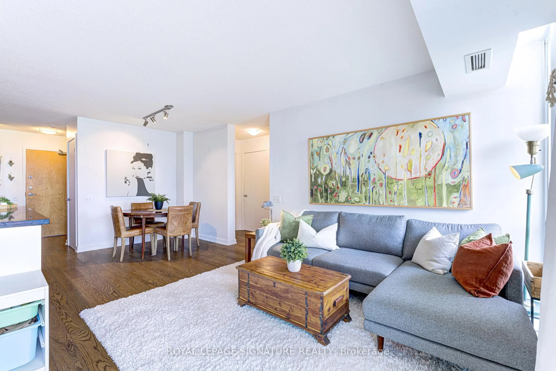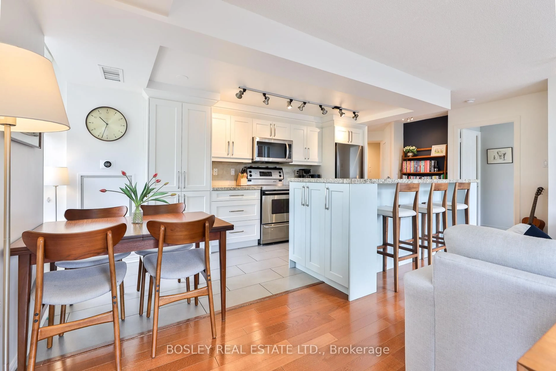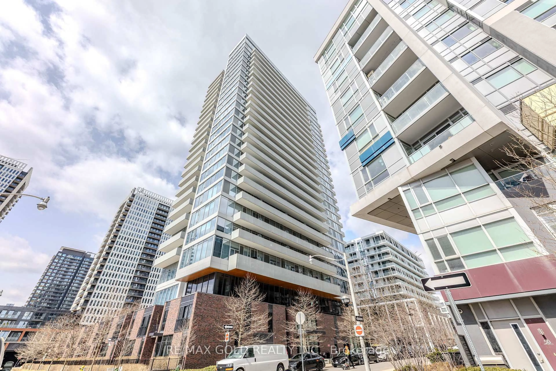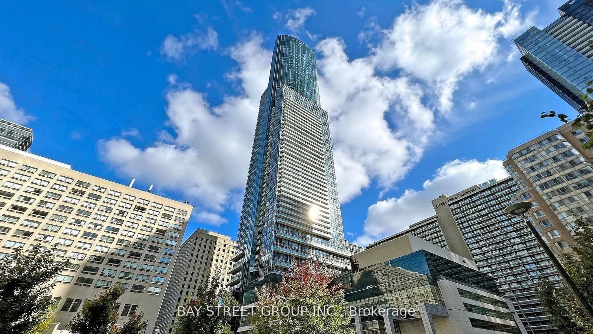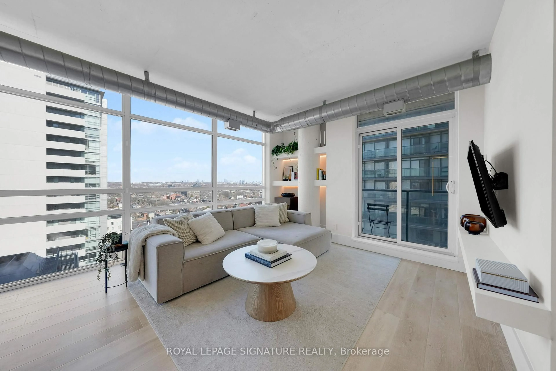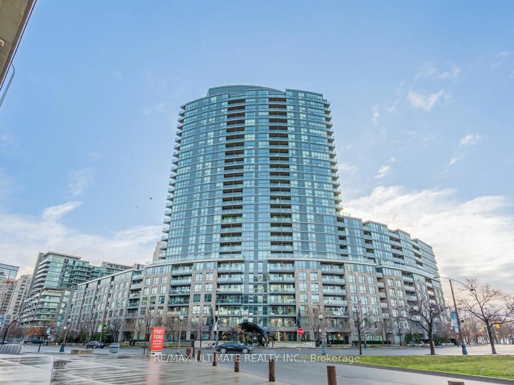211 St Patrick St #107, Toronto, Ontario M5T 2Y9
Contact us about this property
Highlights
Estimated valueThis is the price Wahi expects this property to sell for.
The calculation is powered by our Instant Home Value Estimate, which uses current market and property price trends to estimate your home’s value with a 90% accuracy rate.Not available
Price/Sqft$757/sqft
Monthly cost
Open Calculator

Curious about what homes are selling for in this area?
Get a report on comparable homes with helpful insights and trends.
+5
Properties sold*
$800K
Median sold price*
*Based on last 30 days
Description
Discover the best of city living with the comfort of a home in this beautifully updated 1060+ sq ft corner suite, right in the heart of downtown. Just minutes from U of T, TMU, the Eaton Centre, and the vibrant cultural scene. With 2 bedrooms, 2 bathrooms, and an inviting electric fireplace, this space feels more like a house than a condo especially with the rare 700+ sq ft wraparound patio that's perfect for outdoor dining, lounging, or entertaining. The kitchen is a standout, featuring stone countertops, a stylish backsplash, and a great view of the patio, so you're always connected to the outdoors. Enjoy all the perks of condo living with resort-style amenities like a saltwater pool, squash court, 24-hour concierge, and all utilities included. A rare blend of space, style, and location.
Property Details
Interior
Features
Main Floor
Br
11.12 x 10.0Double Closet / Overlook Patio / hardwood floor
Kitchen
14.6 x 9.5Pot Lights / Stone Counter / Overlook Patio
Dining
18.99 x 14.76W/O To Patio / hardwood floor / Pot Lights
Primary
14.4 x 10.23Double Closet / Ensuite Bath / Pot Lights
Exterior
Features
Parking
Garage spaces 1
Garage type Underground
Other parking spaces 0
Total parking spaces 1
Condo Details
Amenities
Bbqs Allowed, Concierge, Gym, Indoor Pool, Media Room, Squash/Racquet Court
Inclusions
Property History
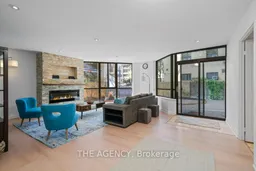 40
40