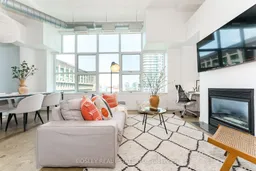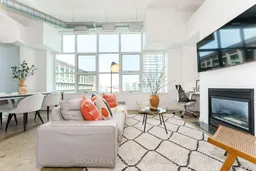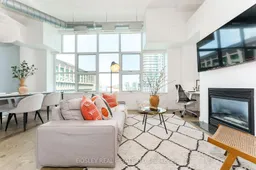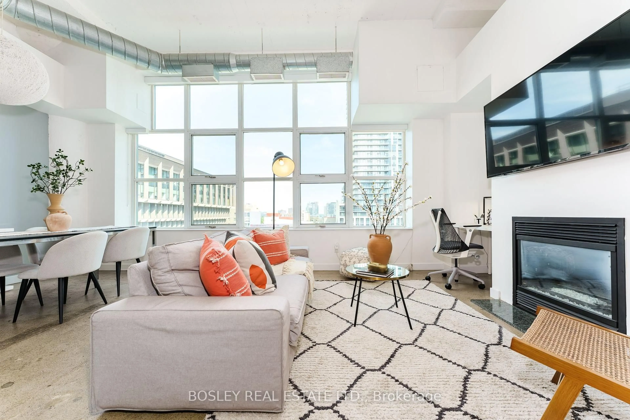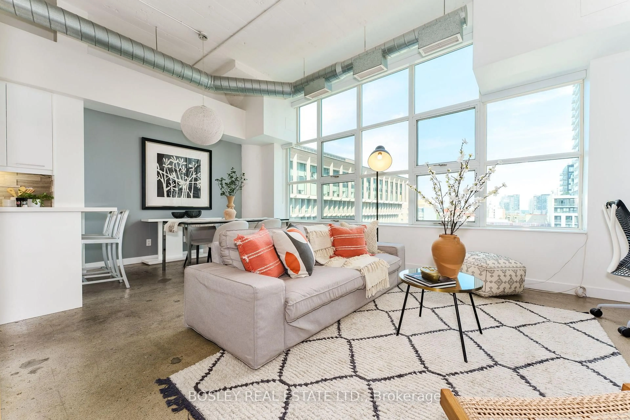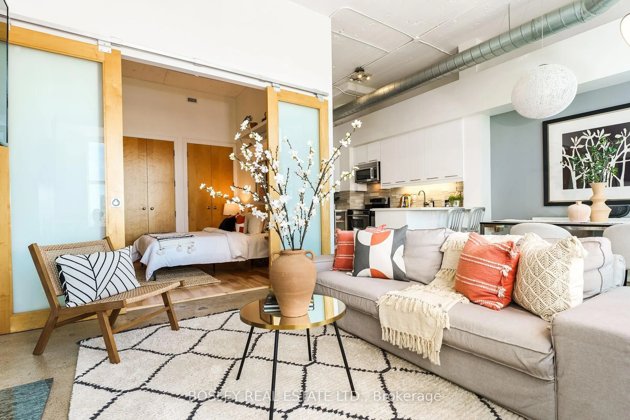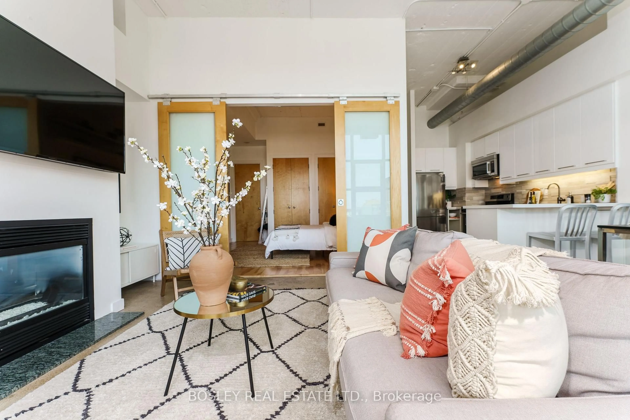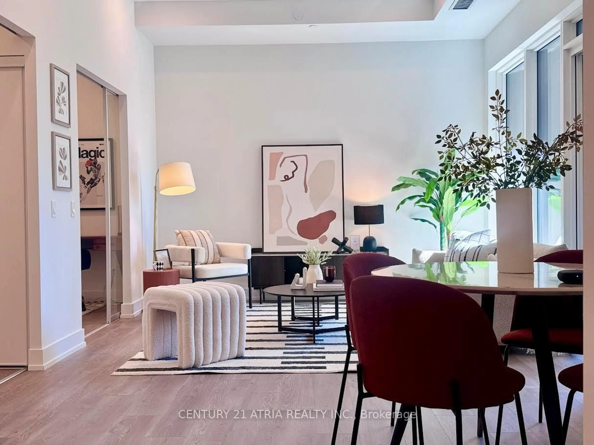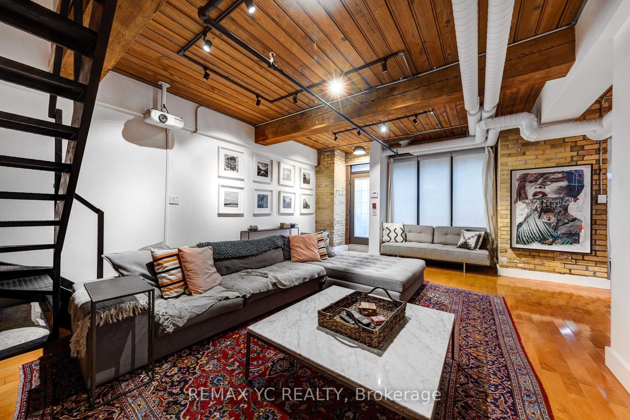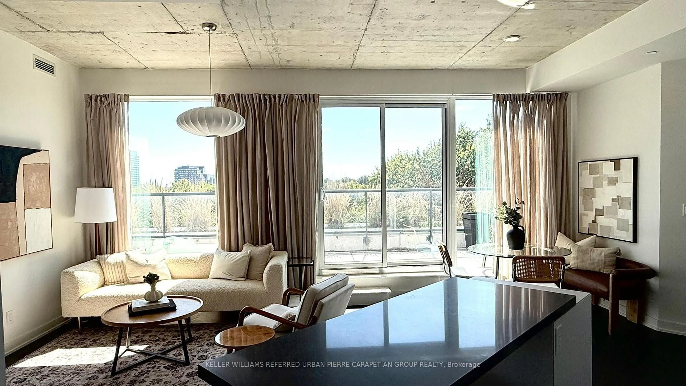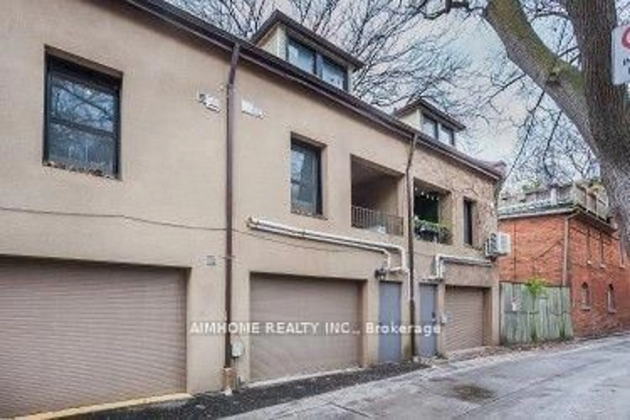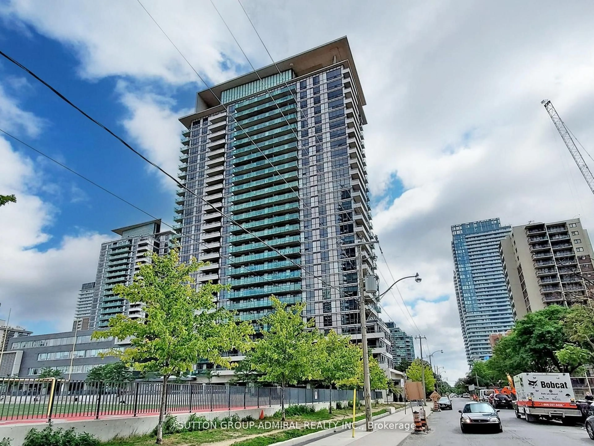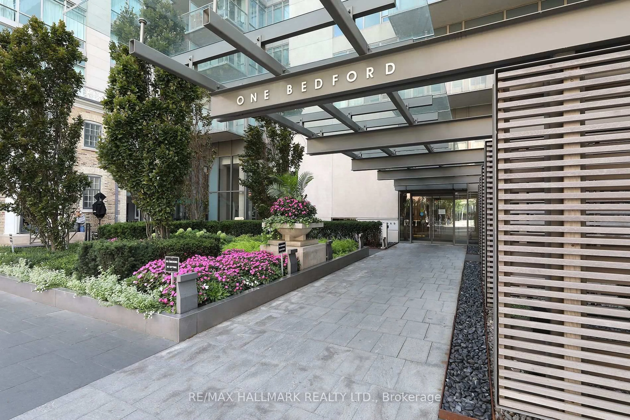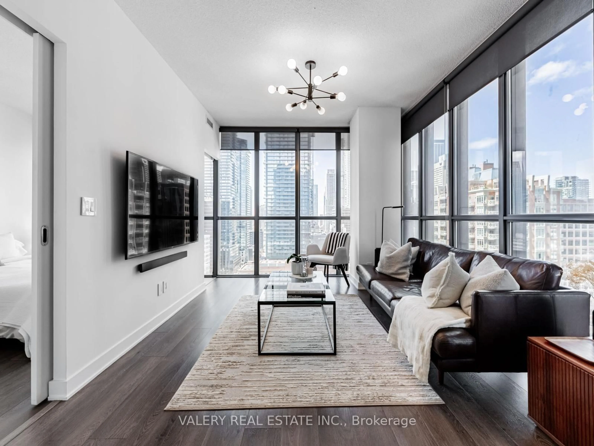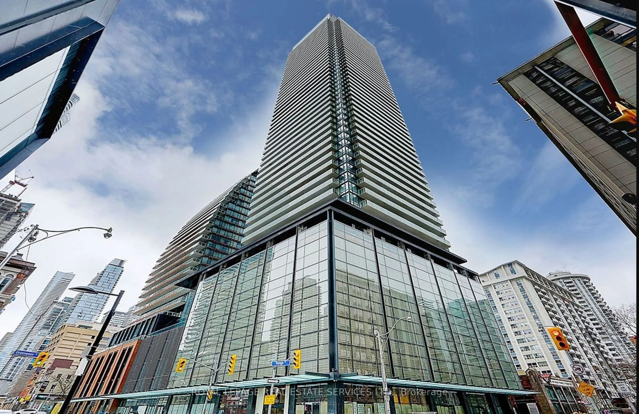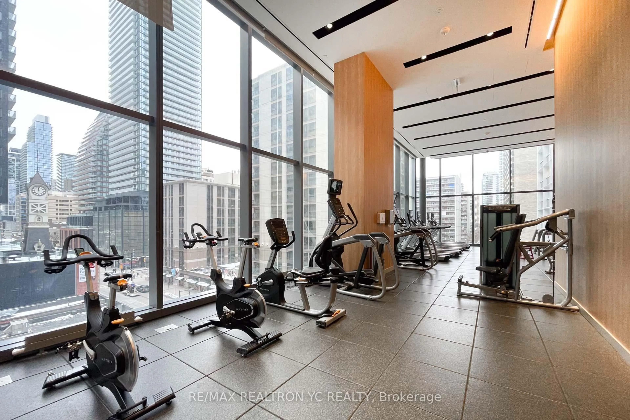155 Dalhousie St #748, Toronto, Ontario M5B 2P7
Contact us about this property
Highlights
Estimated valueThis is the price Wahi expects this property to sell for.
The calculation is powered by our Instant Home Value Estimate, which uses current market and property price trends to estimate your home’s value with a 90% accuracy rate.Not available
Price/Sqft$733/sqft
Monthly cost
Open Calculator

Curious about what homes are selling for in this area?
Get a report on comparable homes with helpful insights and trends.
+36
Properties sold*
$678K
Median sold price*
*Based on last 30 days
Description
The Dreamiest Loft On Dalhousie St. Here Is Your Chance To Live In The Highly Coveted Merchandise Lofts. The Large 2 Bed & 2 Full Bath Suite Is Full Of Natural Light. Enjoy Your Morning Coffee Watching The Sunrise With Beaming East Views. This Hard Loft Is Completely Turnkey With A Fully Updated Kitchen With Quartz Countertops, New Flooring In The Primary Bedroom, And Motorized Blinds. Oh, And Let's Not Forget About The Soaring 12' Ceilings. The Suite Comes With Parking And A Locker - A Gem When You're Living In The Heart Of The Downtown Core. The Merchandise Lofts Are Known For Their State-Of-The-Art Amenities, Including 24/7 Concierge, Large Rooftop Deck, Saltwater Pool, Party Room, Bbqs, Basketball Court, Sauna, Game Room, And More! The Building Has A Great Community Feeling And Is Very Pet Friendly - BONUS: Dog Run On The Rooftop Deck, For All Those Dog Parents Out There. Don't Forget About The Unbeatable Location - It Can't Get More Convenient Than This. Metro Grocery Store At The Foot Of The Building. Steps To The Streetcar And Subway, Eaton Centre, And Tons Of Shops And Restaurants.
Property Details
Interior
Features
Main Floor
Kitchen
3.58 x 3.58Quartz Counter / Stainless Steel Appl / Eat-In Kitchen
Living
6.63 x 4.37Fireplace / Large Window / Concrete Floor
Primary
3.89 x 3.584 Pc Ensuite / His/Hers Closets / hardwood floor
2nd Br
3.15 x 2.64hardwood floor / Sliding Doors
Exterior
Parking
Garage spaces 1
Garage type None
Other parking spaces 0
Total parking spaces 1
Condo Details
Amenities
Community BBQ, Exercise Room, Guest Suites, Indoor Pool, Party/Meeting Room, Rooftop Deck/Garden
Inclusions
Property History
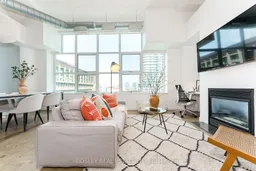 37
37