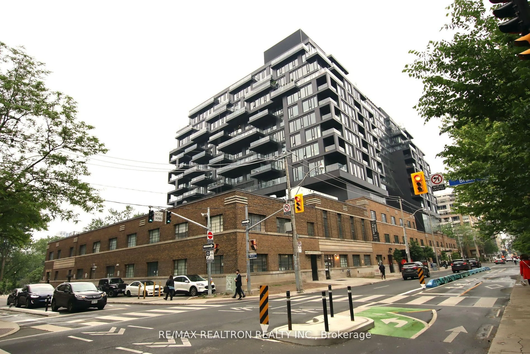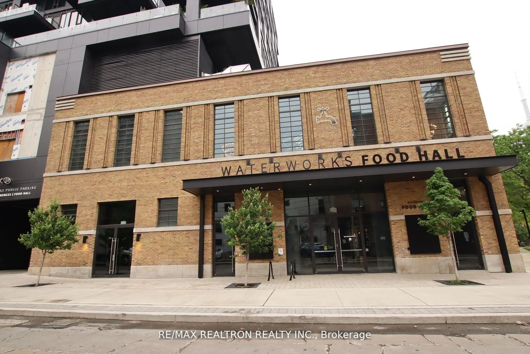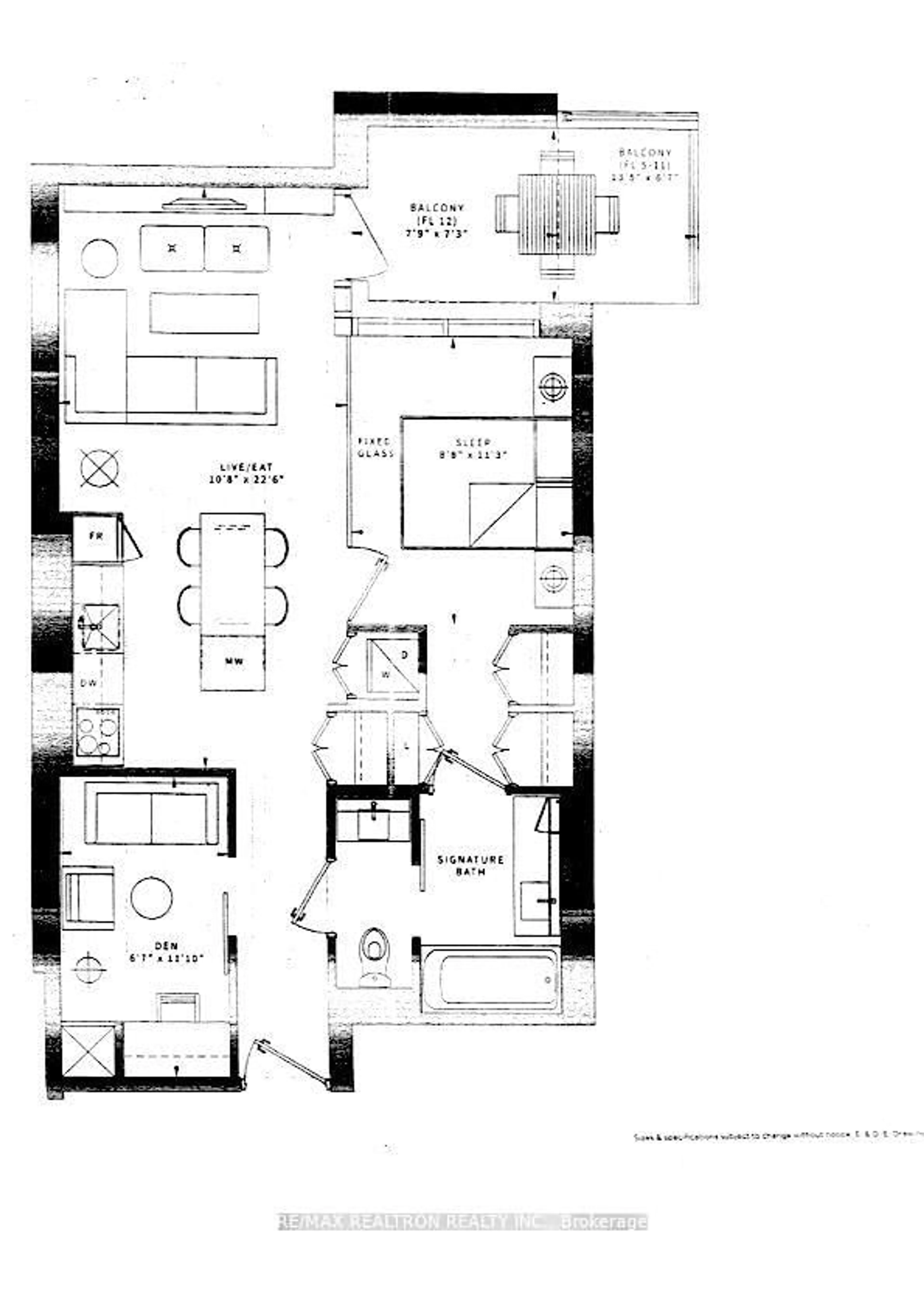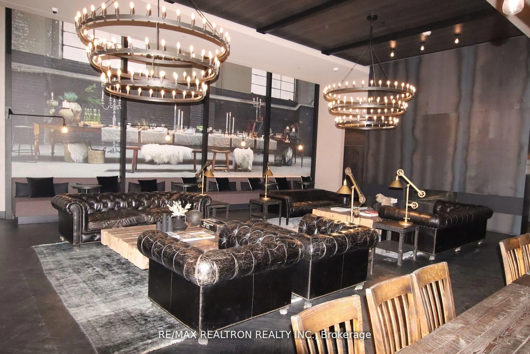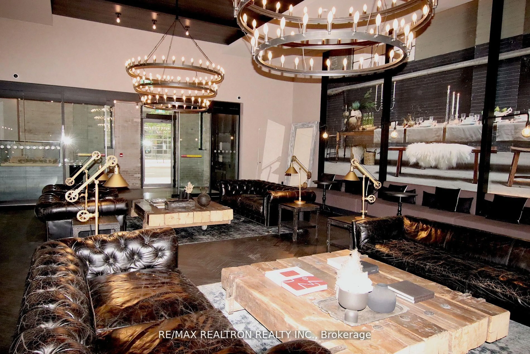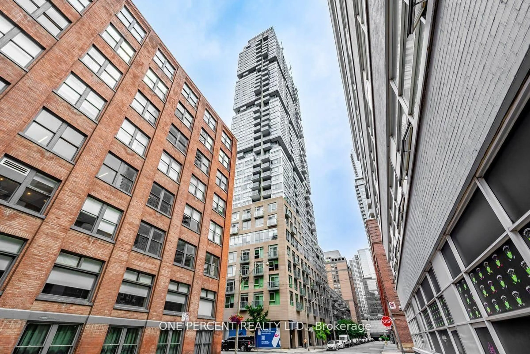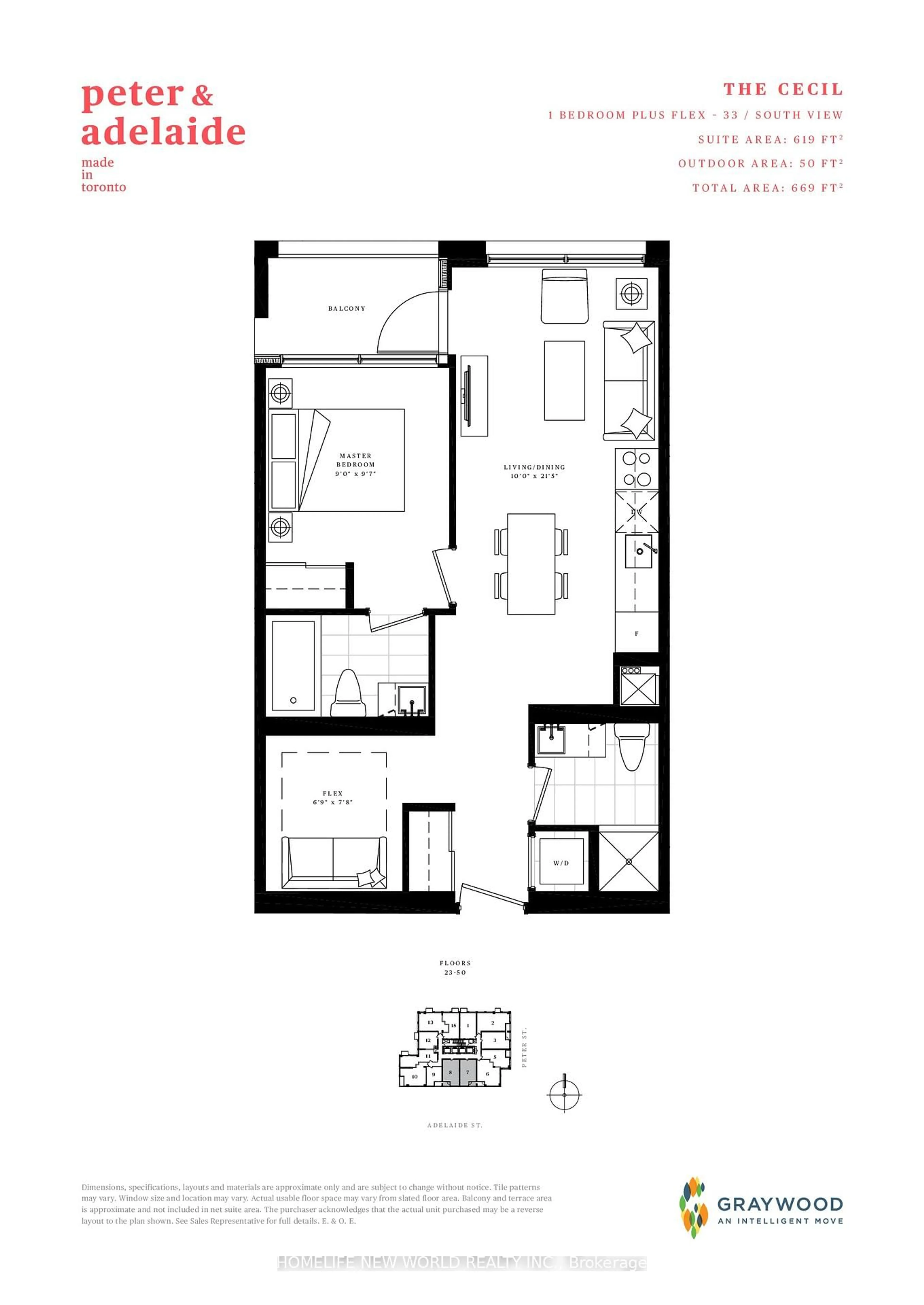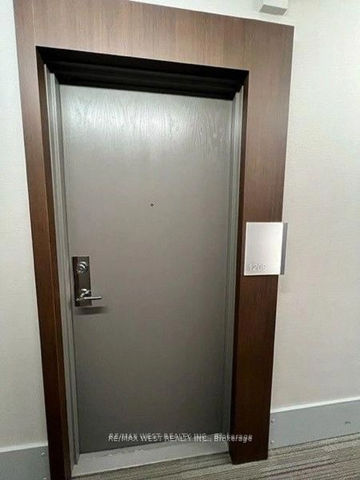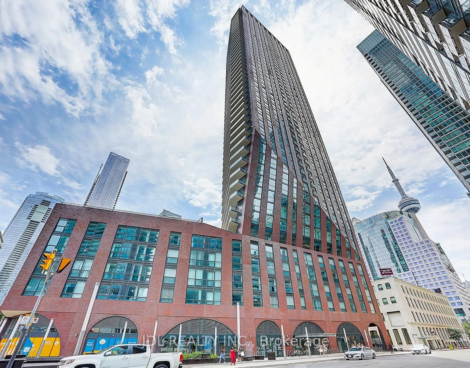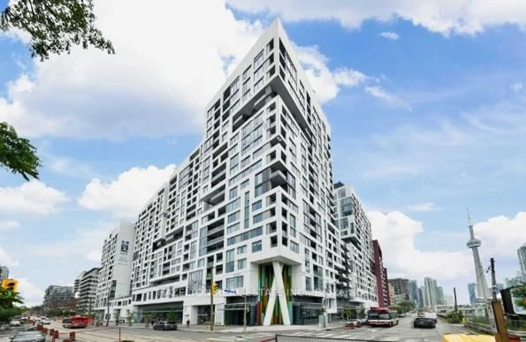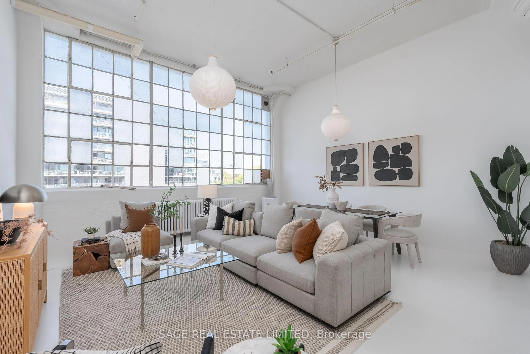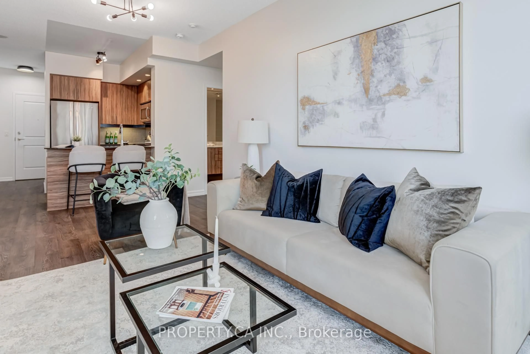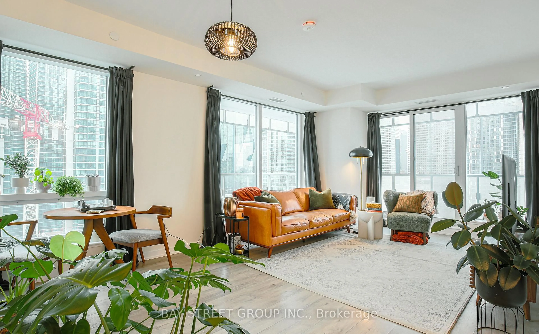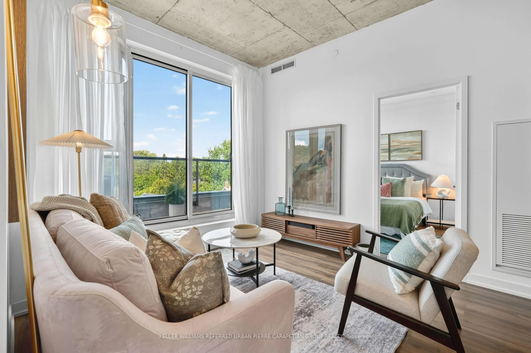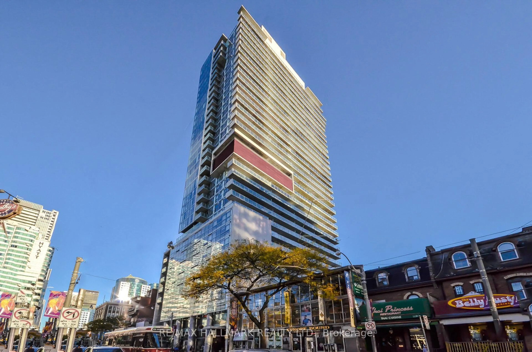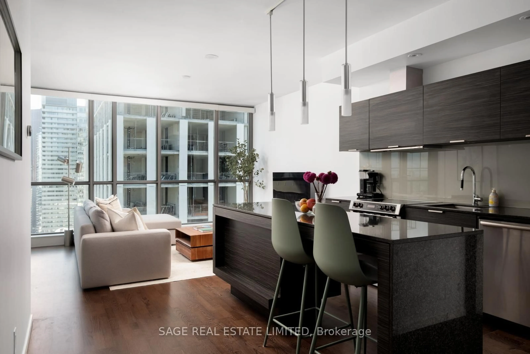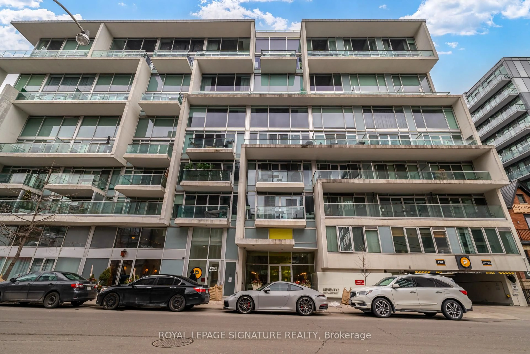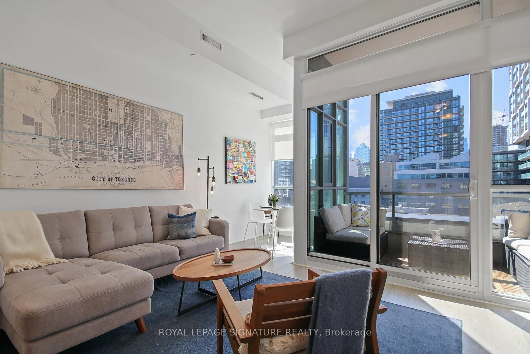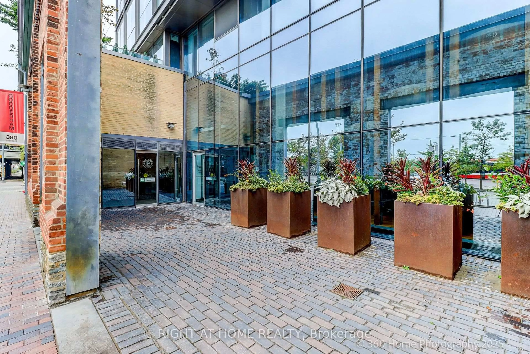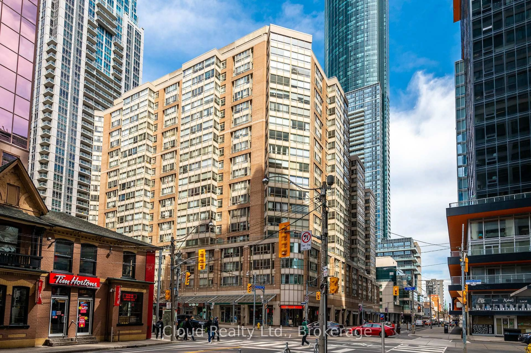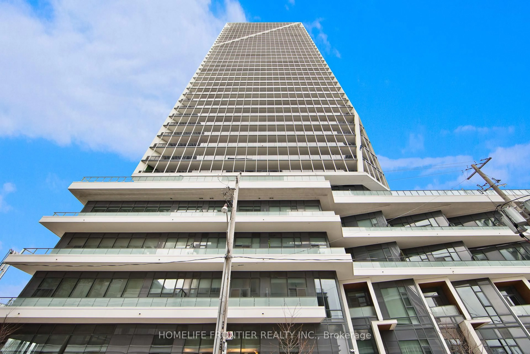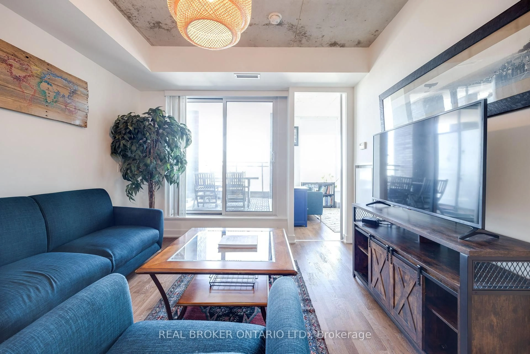505 Richmond St #801, Toronto, Ontario M5V 0P4
Contact us about this property
Highlights
Estimated valueThis is the price Wahi expects this property to sell for.
The calculation is powered by our Instant Home Value Estimate, which uses current market and property price trends to estimate your home’s value with a 90% accuracy rate.Not available
Price/Sqft$1,084/sqft
Monthly cost
Open Calculator

Curious about what homes are selling for in this area?
Get a report on comparable homes with helpful insights and trends.
+65
Properties sold*
$670K
Median sold price*
*Based on last 30 days
Description
A Rare Offering in Chic Industrial-Modern Living at Waterworks.This 1 bed+den suite is a gem at the iconic Waterworks building blends heritage architecture of restored 1932 Great Hall with cutting-edge design in boutique living in this 686 Sq.Ft. curated by award-winning firm Ceccony Simone. 9 Ft ceiling with pot lights. Large Southeast facing balcony (97 Sq Ft) offers views of courtyard and revitalized St. Andrew's Park. This residence is more than a home - it's a statement of style and sophistication.Wide-plank floors and a chef-inspired kitchen is a true Gastronomic Escape with a spacious island designed for effortless cooking and entertaining. Spa-style bath with private powder room, separate glass-enclosed den can serve as an office space or small bedroom. Located above Toronto's new European-style Food Hall, newest fully-outfitted YMCA and overlooking St.Andrew's Park this home is a refined statement of urban luxury. The location is perfect: Steps to TTC, Queen West Shops, Best King Street Restaurants, Trinity Bellwoods Park, Financial District.
Property Details
Interior
Features
Flat Floor
Dining
6.86 x 3.25Laminate / Combined W/Living / Pot Lights
Kitchen
6.86 x 3.25Laminate / Centre Island / Open Concept
Primary
3.43 x 2.64Laminate / 4 Pc Ensuite / Double Closet
Living
6.86 x 3.25Laminate / Combined W/Dining / W/O To Balcony
Exterior
Features
Condo Details
Amenities
Concierge, Exercise Room, Gym, Party/Meeting Room, Rooftop Deck/Garden
Inclusions
Property History
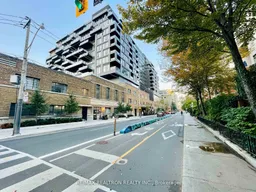
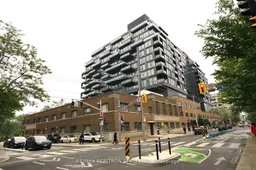 30
30