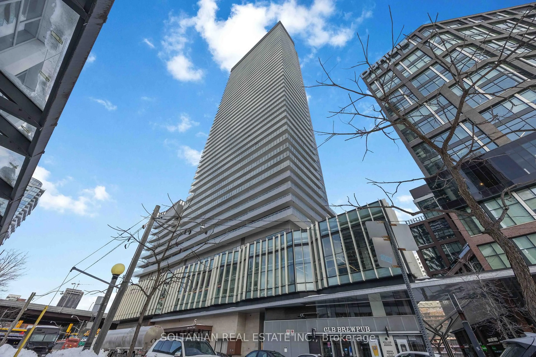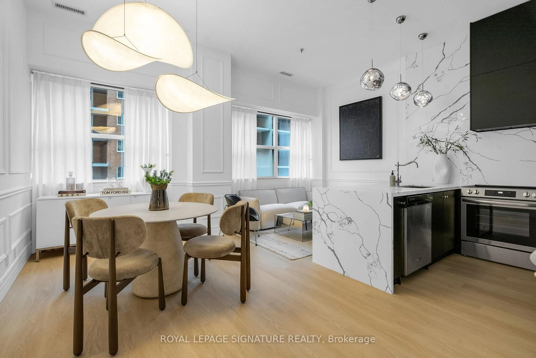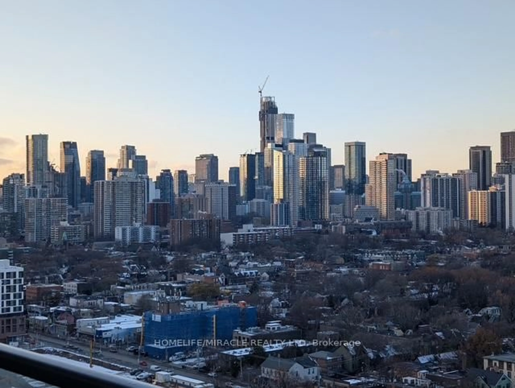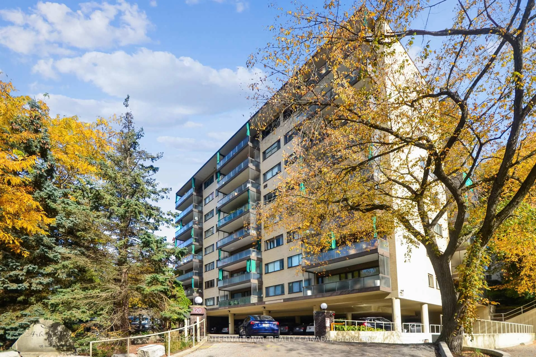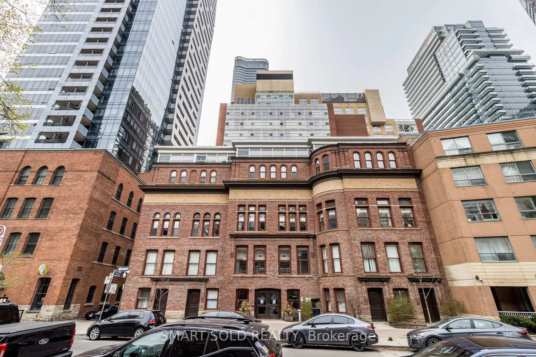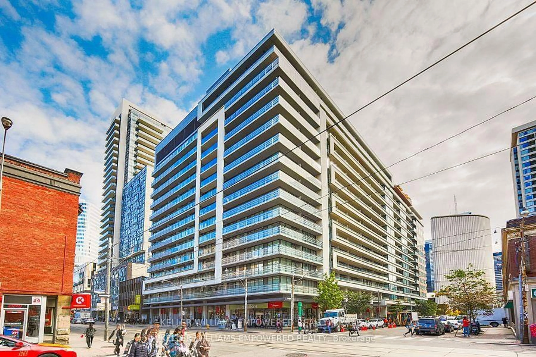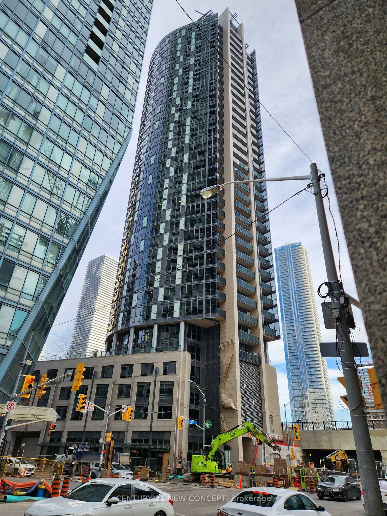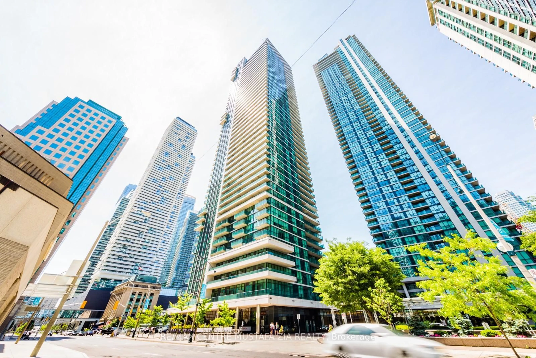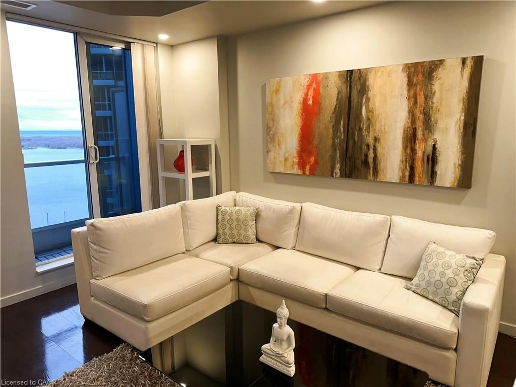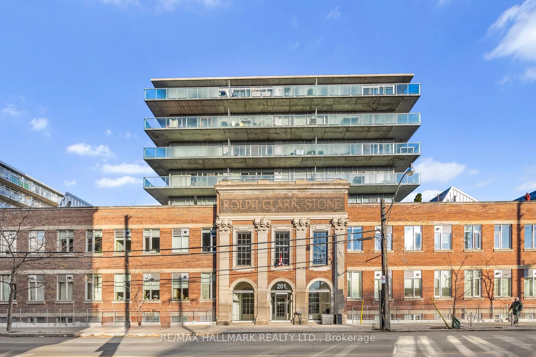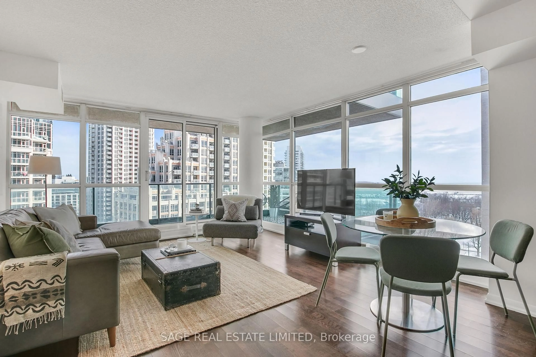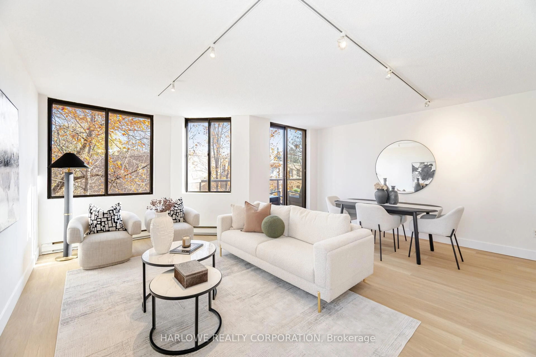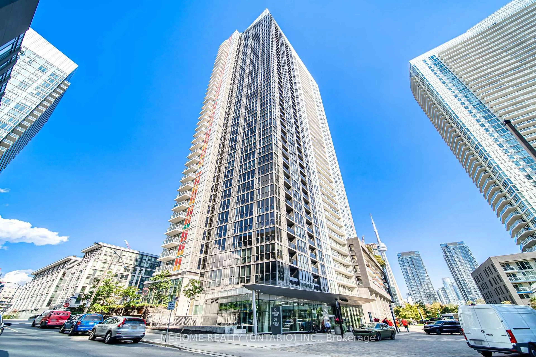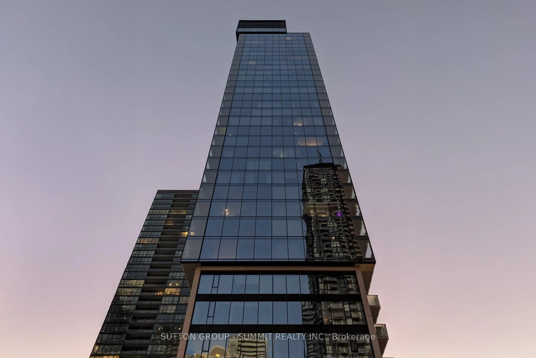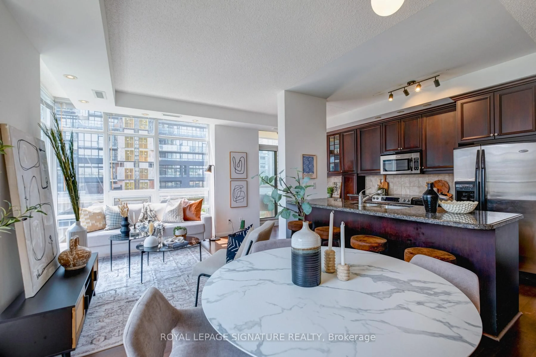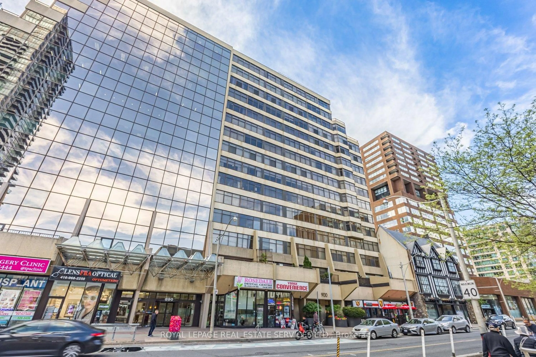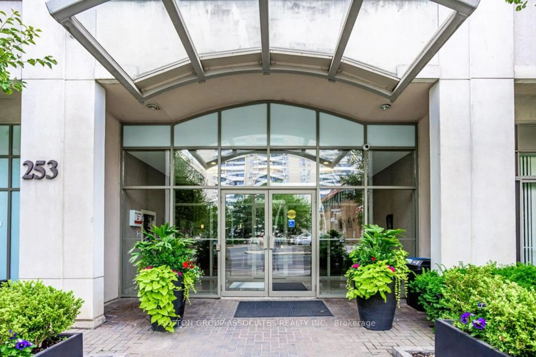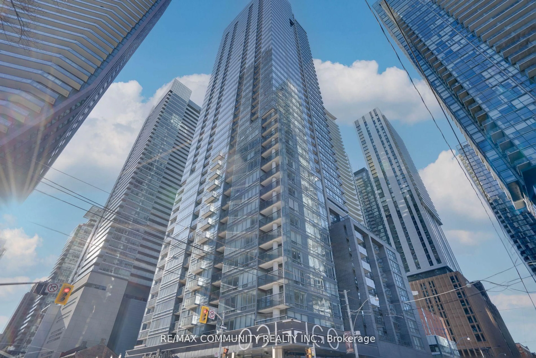Step into an authentic hard-loft experience at the legendary Wrigley Lofts, a heritage landmark rooted in Toronto's industrial past. Originally built in 1916 as the Wrigley Chewing Gum factory and converted in 1998, this storied building preserves its timeless character with a marble-clad lobby, original industrial detailing, and oversized freight elevators that speak to its history. This spacious live/work loft offers soaring 14-foot ceilings, dramatic mushroom columns, and expansive original warehouse windows that flood the interior with natural light throughout the day. Polished concrete floors enhance the loft's raw aesthetic, while the open layout and mezzanine bedroom create both scale and intimacy. The suite includes an eat-in kitchen, a four-piece bathroom, a stacked washer/dryer, in-suite AC, freshly painted surfaces, and a private storage room. Parking is also included. Perfectly positioned in vibrant Leslieville, you're steps from independent cafés, restaurants, 24-hour TTC, and the future Ontario Line yet living here feels like a world apart. This is more than a home: it's a piece of authentic Toronto history designed for those who appreciate the beauty of industrial architecture.
Inclusions: 4 curtain sheers for the windows will be installed in 2 weeks- Parking Included. Fridge, Stove, Hood Fan, In-Suite Ac Unit. Washer/Dryer. Window Coverings. Ensuite Locker/Storage Room. Floor Plan Attached.
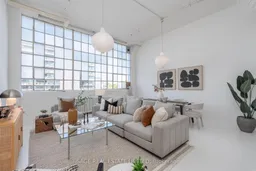 23
23

