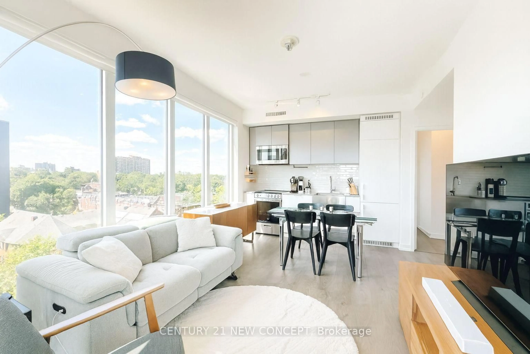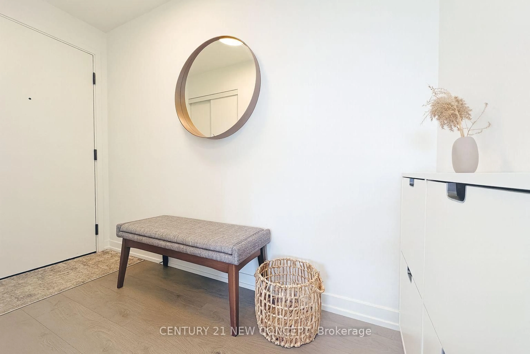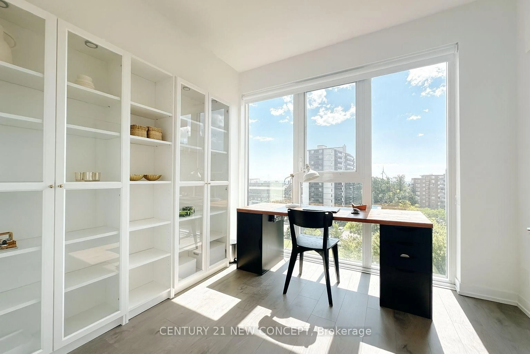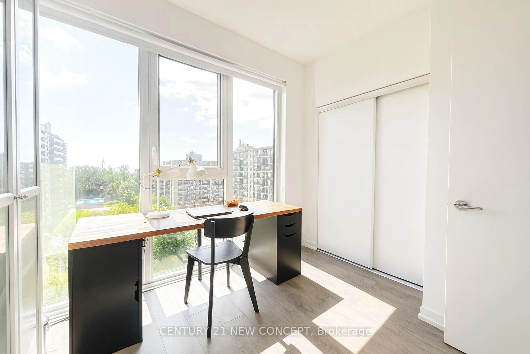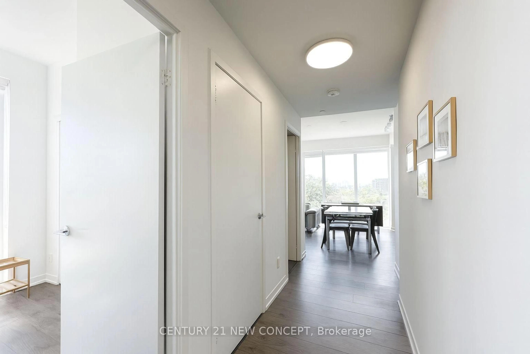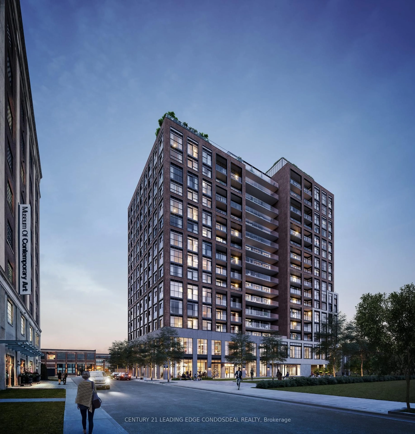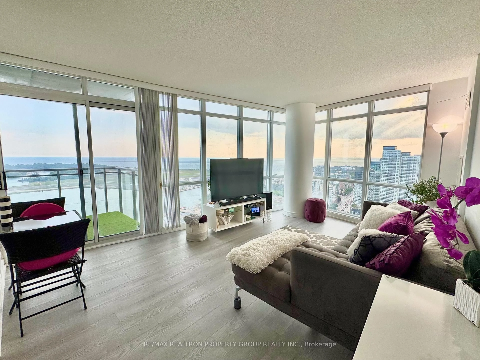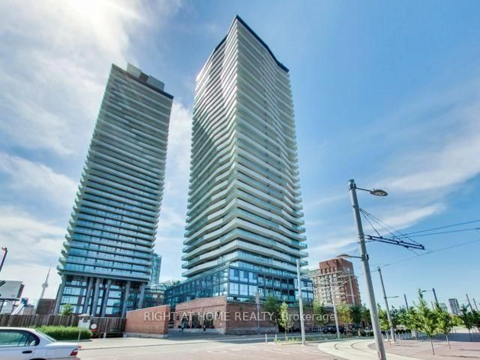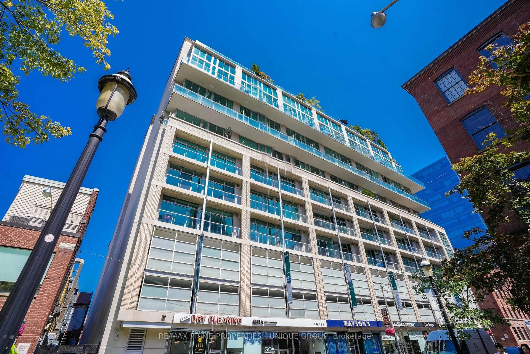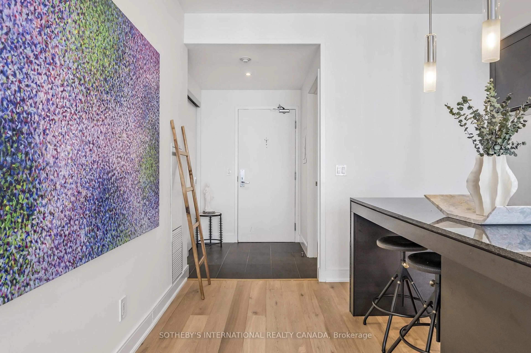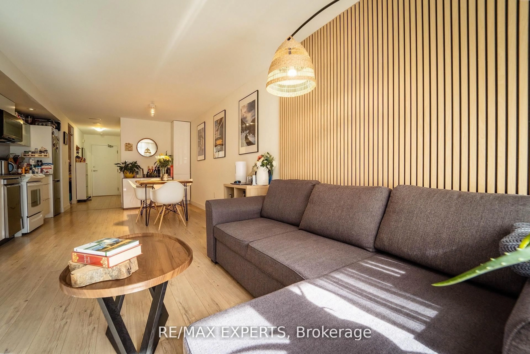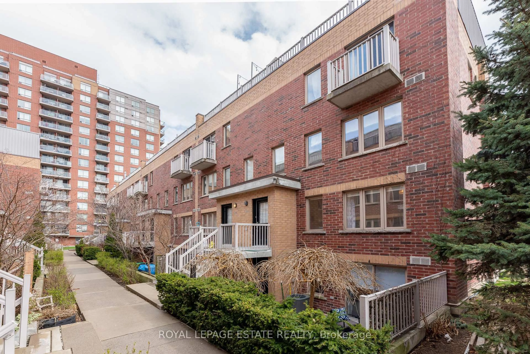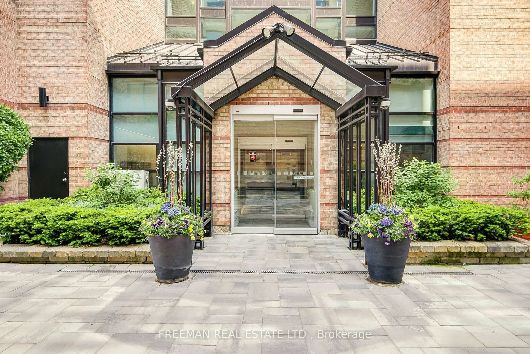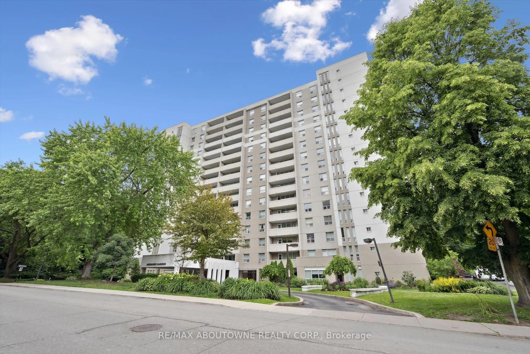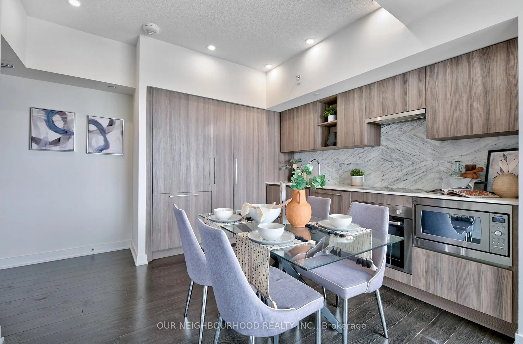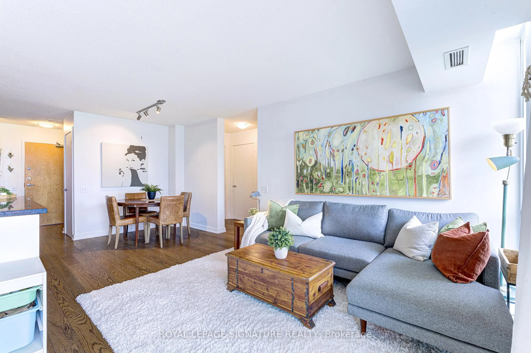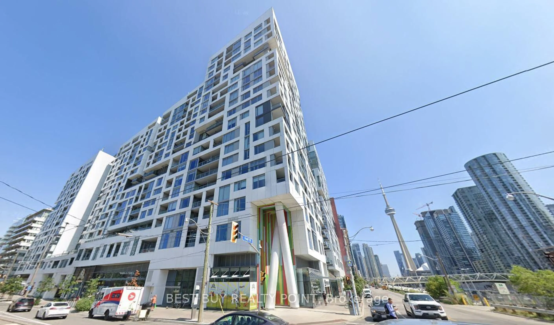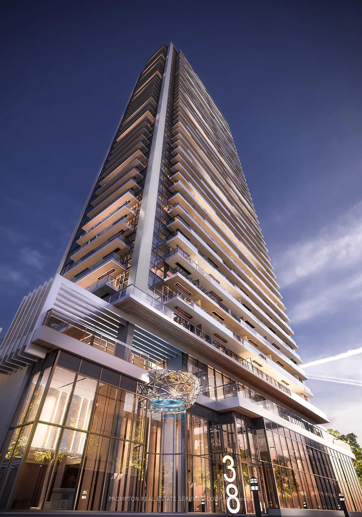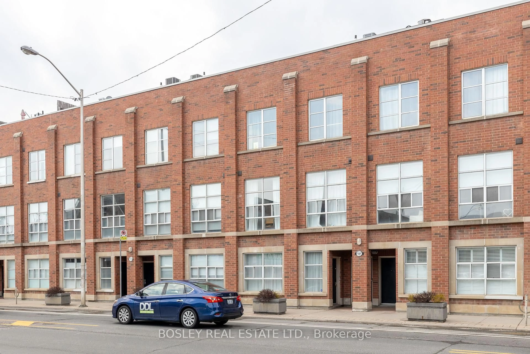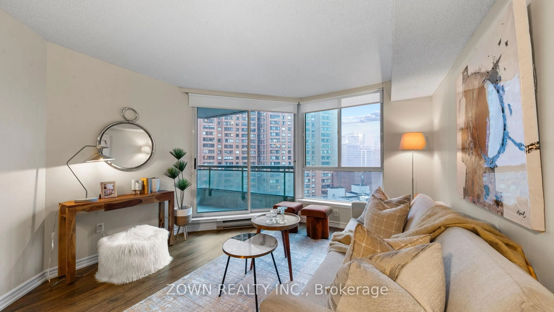270 Dufferin St #608, Toronto, Ontario M6K 0H8
Contact us about this property
Highlights
Estimated valueThis is the price Wahi expects this property to sell for.
The calculation is powered by our Instant Home Value Estimate, which uses current market and property price trends to estimate your home’s value with a 90% accuracy rate.Not available
Price/Sqft$1,127/sqft
Monthly cost
Open Calculator

Curious about what homes are selling for in this area?
Get a report on comparable homes with helpful insights and trends.
+10
Properties sold*
$655K
Median sold price*
*Based on last 30 days
Description
Welcome to Suite 608 at 270 Dufferin Street, where stylish design and unbeatable location come together in the heart of Torontos west end. Positioned at the crossroads of King Street West and Liberty Village, this home puts you steps from transit, dining, nightlife, shopping, and culture everything you need to embrace the best of city living. This two-bedroom, two-bathroom suite with two underground parking spaces is a rare offering in the downtown core. Thoughtfully designed living space, the layout balances comfort and functionality, making it ideal for both daily living and entertaining. Expansive windows nearly floor-to-ceiling flood the unit with natural light, while 9-foot ceilings enhance the sense of openness and airiness. The open living and dining area blends seamlessly with a modern kitchen featuring stone countertops, full-size appliances, and sleek cabinetry the perfect backdrop for both everyday meals and hosting friends. Step outside onto your private balcony, a calm retreat with a direct connection to the city's energy. Building amenities rival any downtown club, with thoughtfully designed spaces for wellness, work, and leisure: 24-hour concierge, kids play area, dining and lounge spaces, co-working areas, spin studio, yoga and outdoor yoga spaces, cardio and fitness rooms, an outdoor terrace with BBQs, change rooms, and an entertainment/gaming lounge.
Property Details
Interior
Features
Flat Floor
Primary
3.58 x 4.27Laminate / 4 Pc Ensuite / Closet
Kitchen
1.02 x 3.38Laminate / Open Concept
Living
2.79 x 3.35Laminate / W/O To Balcony / Window Flr to Ceil
2nd Br
2.74 x 3.05Laminate / Closet
Exterior
Features
Parking
Garage spaces 2
Garage type Underground
Other parking spaces 0
Total parking spaces 2
Condo Details
Amenities
Concierge, Exercise Room, Gym, Party/Meeting Room, Rooftop Deck/Garden, Visitor Parking
Inclusions
Property History
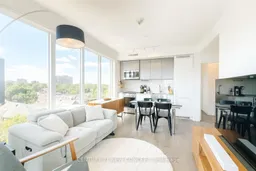 21
21