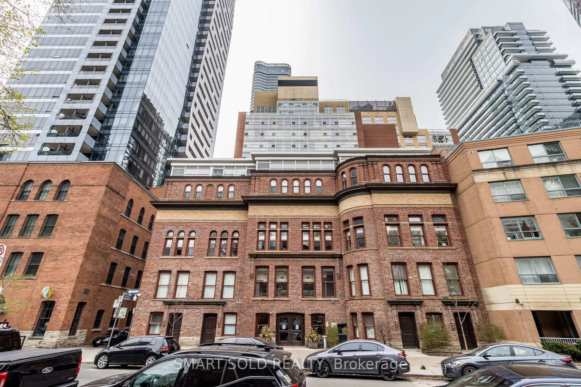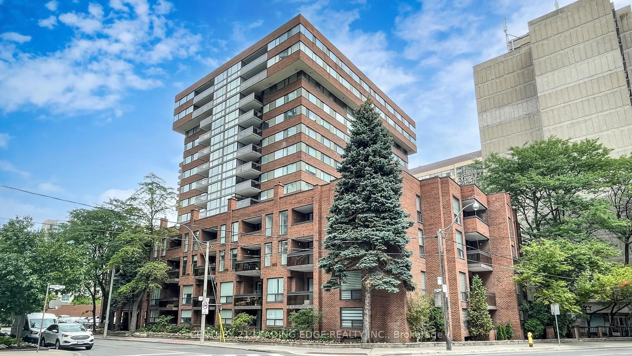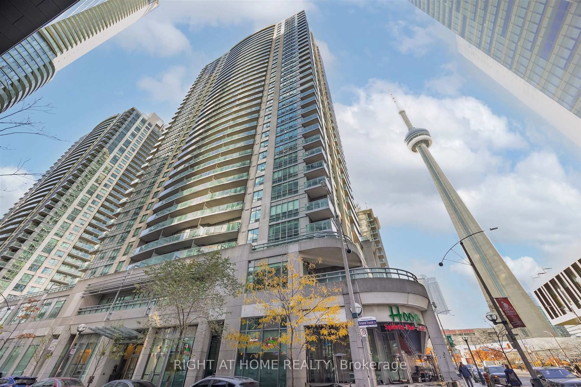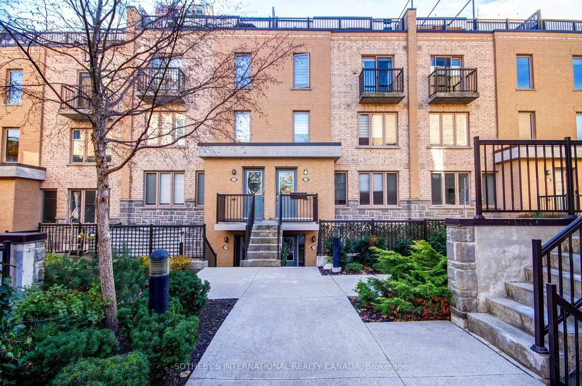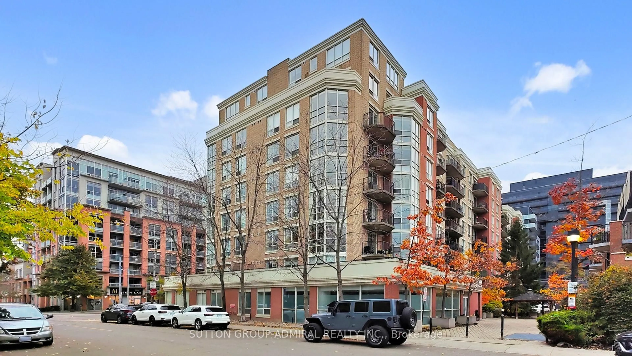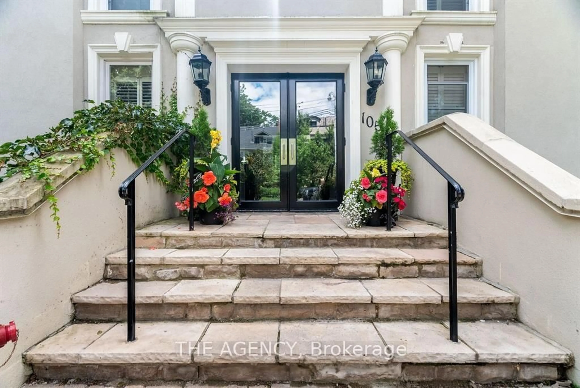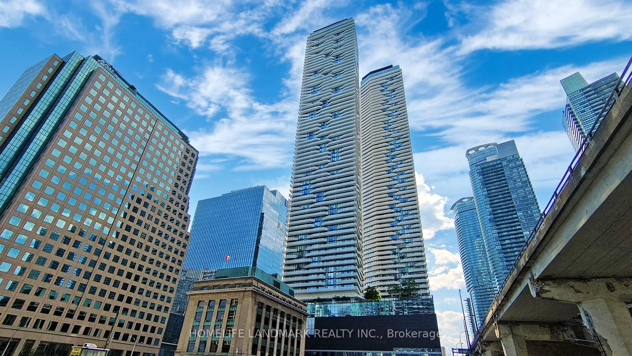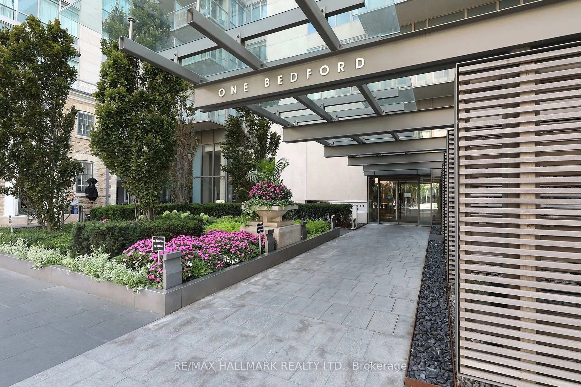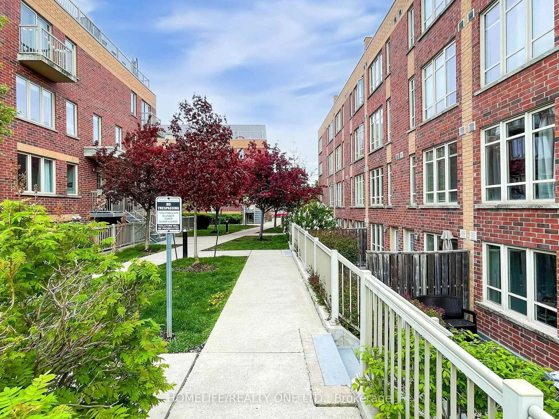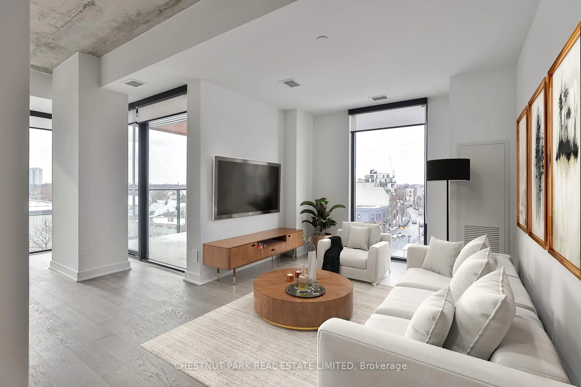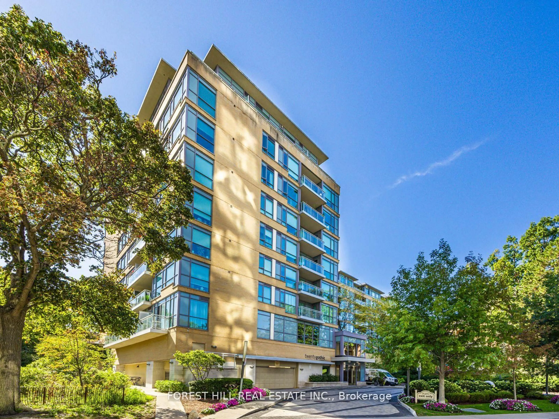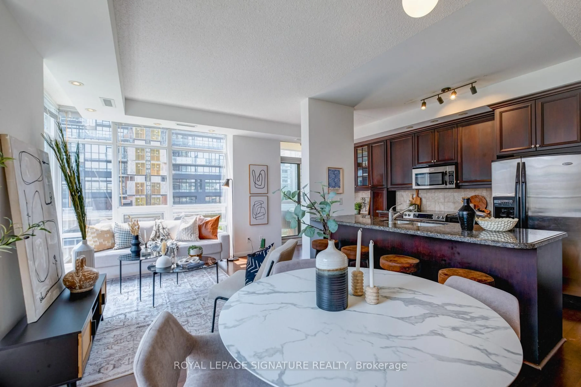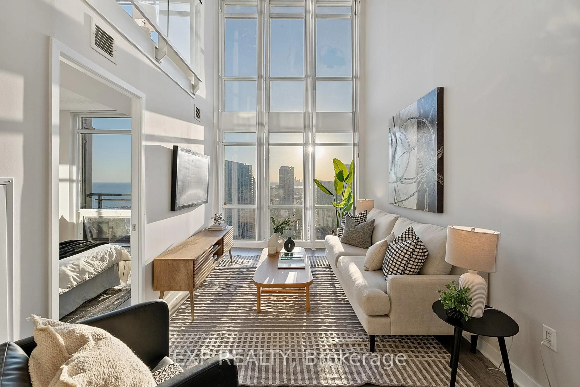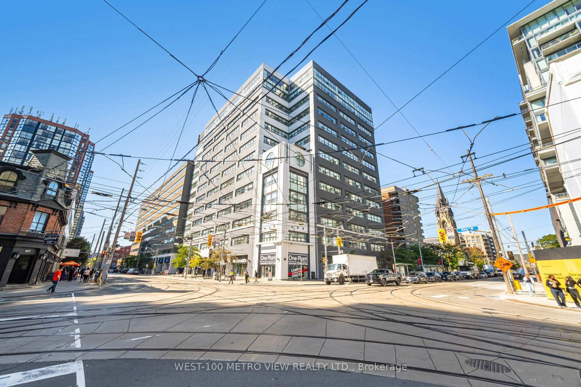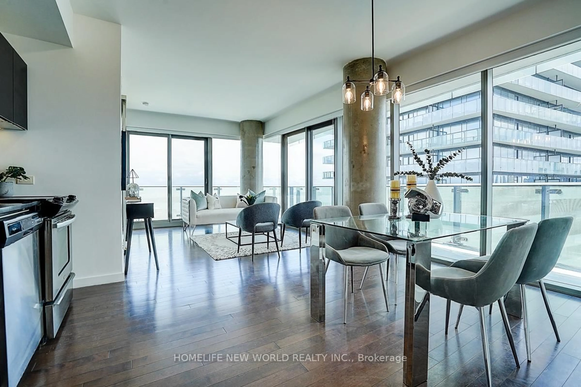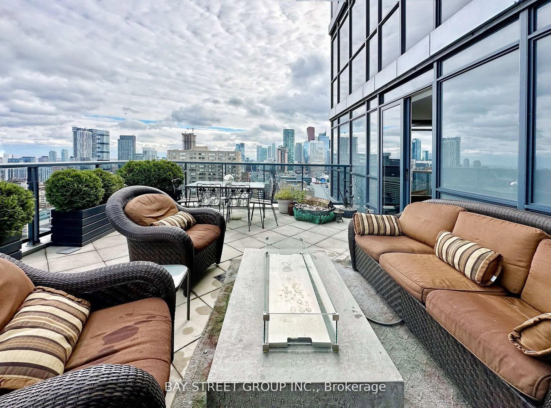**This Property Has Been Approved By The Bank Of Mom & Dad Twice Already!**Srsly!**Located In Bloor West Lofts - A Collection Of 64 Townhomes In 2 Phases Completed In 2002 - Steve Has Sold This Specific Unit Twice - Once In 2008 & Again In 2016 - Each Time To First Time Home Buyers Whose Prudent Parent Provided Their Sage Stamp Of Approval. It's Now Time For Buyer Number 3! Located At The Intersection Of Hip & Cool - Living At Bloor & Symington Means --> Walk Score 96, Transit Score 100, Bike Score 94! Lickety Split To The Lansdowne Subway Station, The UP Xpress Bloor Stn Direct To Airport + The Under Construction Bloor Lansdowne Go Station In 6 Minutes Or Less! Do You Have Good Taste? Foodies Adore Spaccio West On Sterling Rd While Culture Connoisseurs Craving Art Can Bike To MOCA Toronto In Just 3 Minutes! Love City Synergy But Need A Refuge To Recharge? Perched Not On Bloor But On The Much Quieter North Side. This Multilevel 'Feels Like A House' 2Bed + Office 1.5Bath Soft Loft Towne Boasting 9 & 10 Foot Ceilings Has 3 Recently Refreshed Zones For Sleep, Work & Play! Come See How Expansive 1139sf Interior + 60sf Balcony + 250sf Roof Terrace W BBQ & Gas Line + 200sf Private Secure Garage With Direct Access Feels! Centrally-Located, Move-In Ready, & On-Trend Stylish, We Believe Even Risk-Averse Moms Or Dads Will Give Their Certified Thumbs Up 'Yes' To This Low-Maintenance Value-Win Smart-Buy.
Inclusions: Please Refer To Schedule B
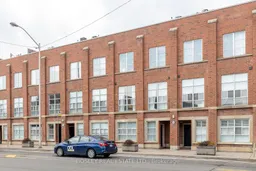 45
45

