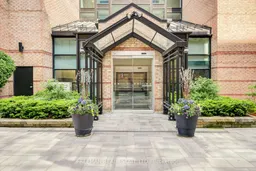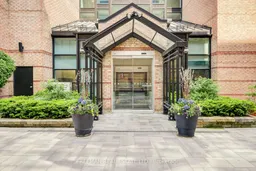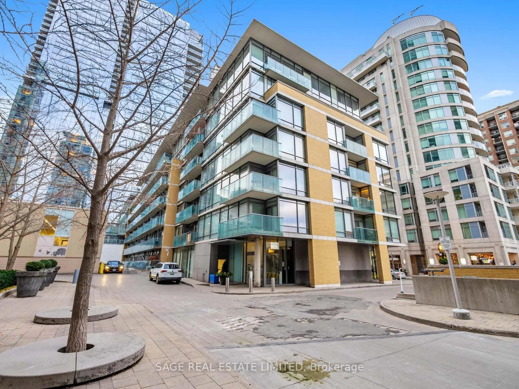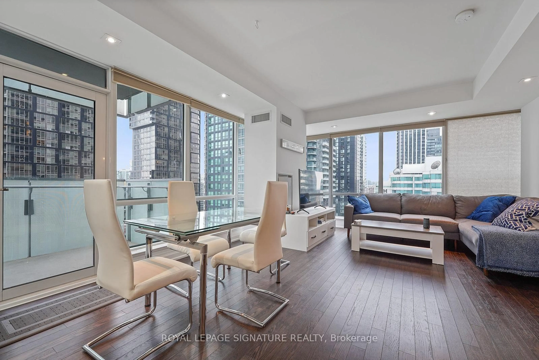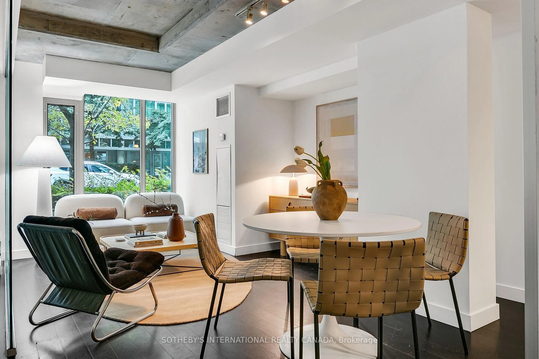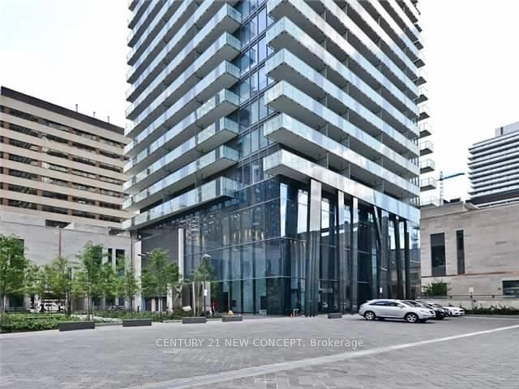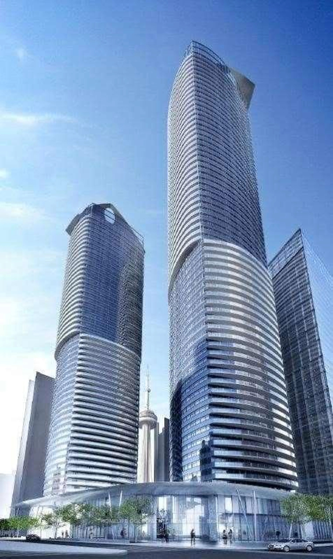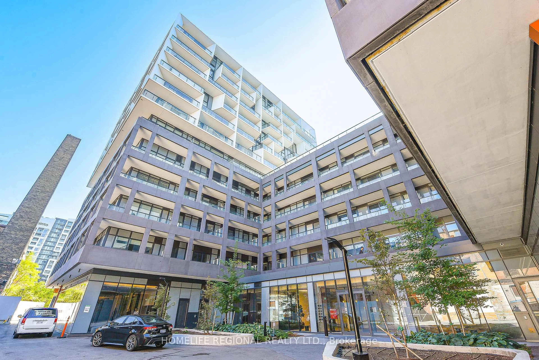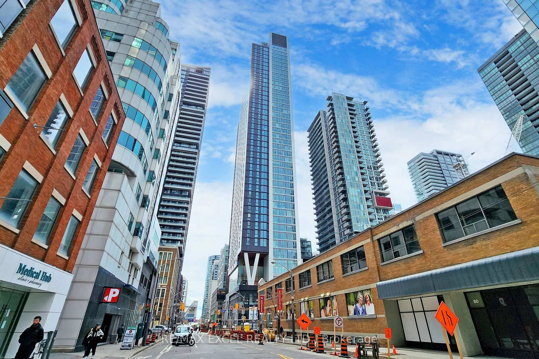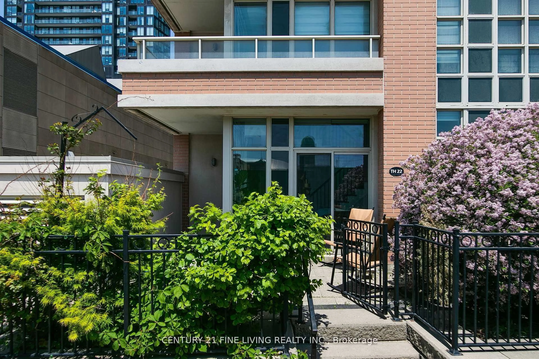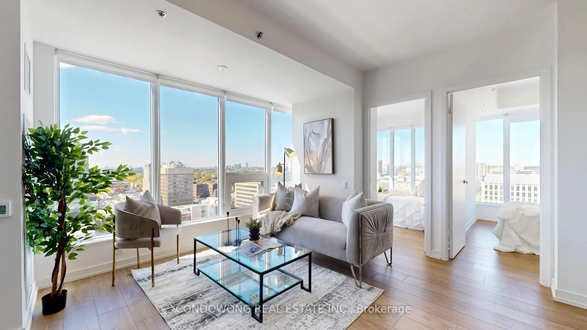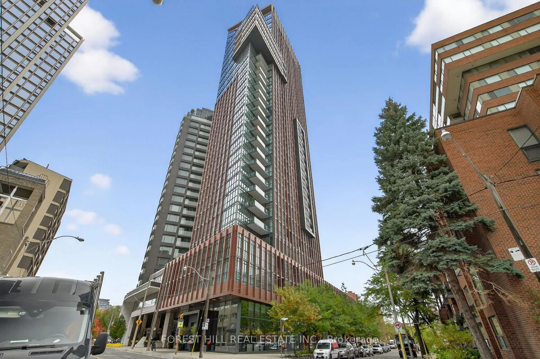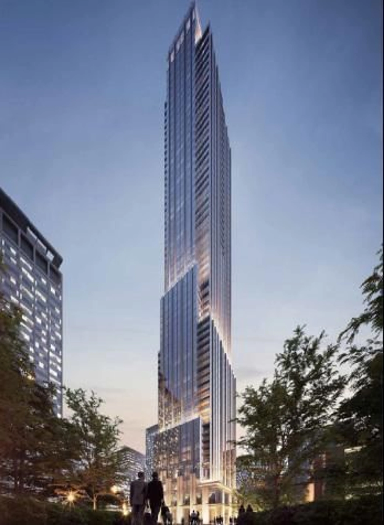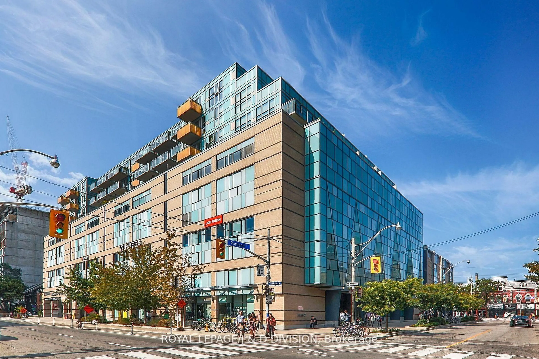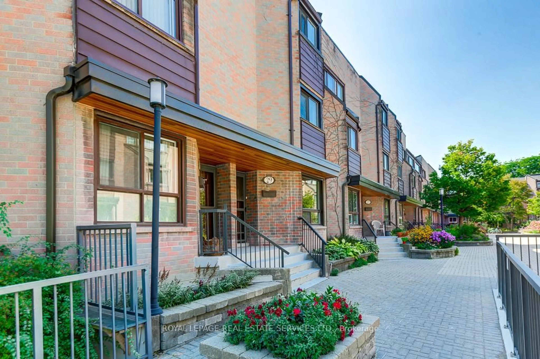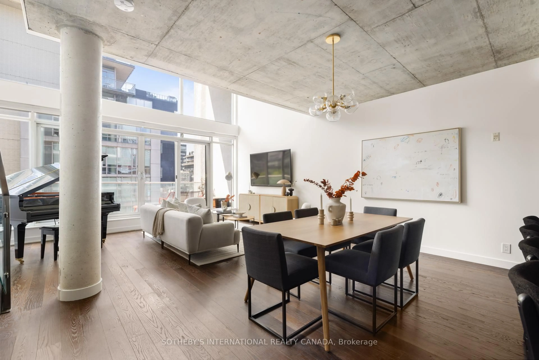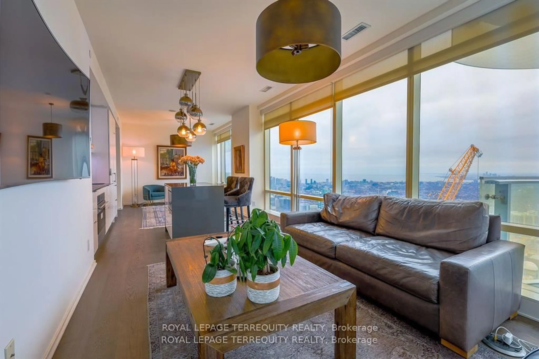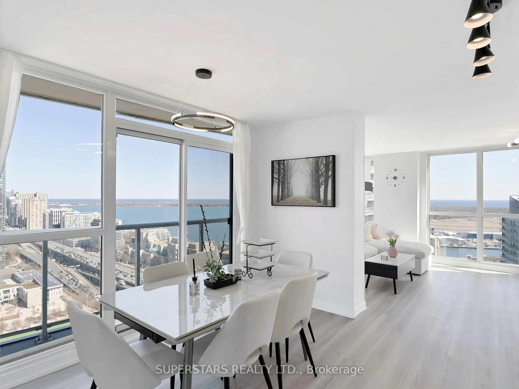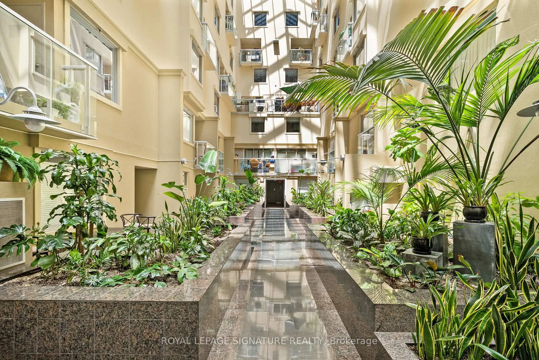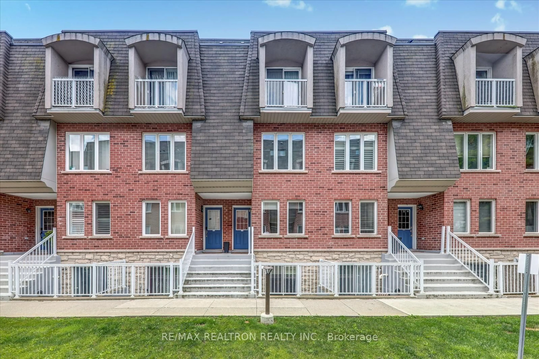Spacious. Renovated. Ready to Move In. Welcome to The Dakota, a boutique, well-managed building perfectly positioned between Yorkville, Summerhill, and The Annex. This bright and generously sized 2-bedroom, 2-bath suite offers nearly 1,200 sq ft of well-planned living space, all south-facing with peaceful views over a treed courtyard. The suite has been thoughtfully renovated and is move-in ready. The open-concept layout features a modern kitchen with smart pass-through, ideal for casual dining or entertaining. The oversized primary bedroom includes a walk-in closet and a stylish 4-piece ensuite with double vanity and large walk-in shower. The second bedroom with custom built-ins offers flexibility as a guest room, office, or studio. Live steps to Torontos top restaurants, shops, galleries, and both subway lines. Walk to Whole Foods, Ramsden Park, and the University of Toronto in minutes. The Dakota offers full-service amenities including 24/7 concierge, gym, rooftop terrace, EV charging, party room, library, and beautifully maintained private gardens with a gate to Avenue Road. This is location, value, and lifestyle in one complete package with the space and quality rarely found at this price point in the core.
Inclusions: All electric light fixtures, window coverings, fridge, stove, microwave, hood fan, dishwasher, washer & dryer. Maintenance Fees Include Hydro, Heat, A/C & Water. Plenty of visitor parking for friends & family & both resident and Visitor bike racks.
