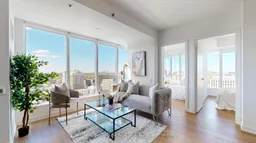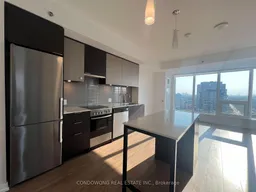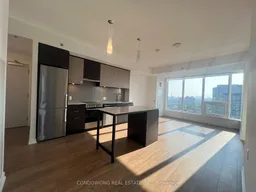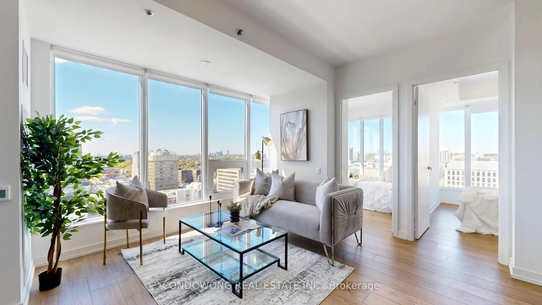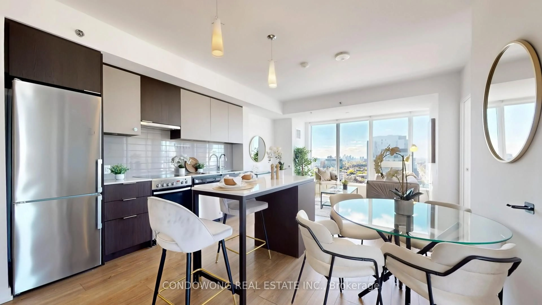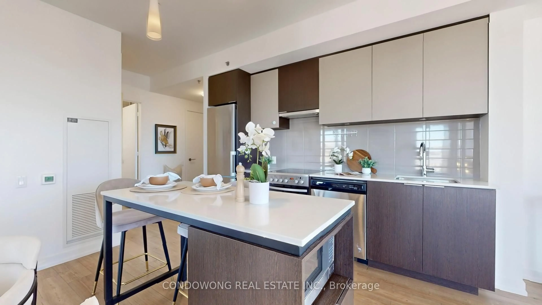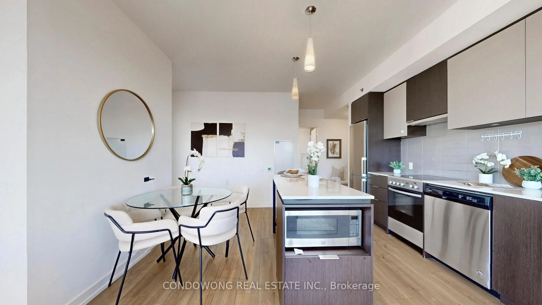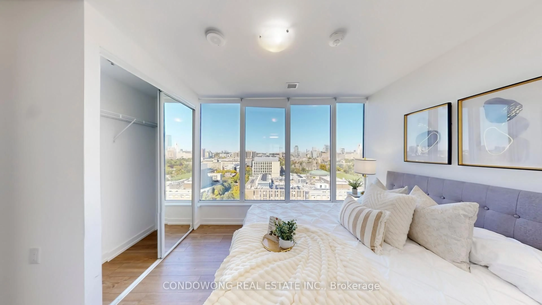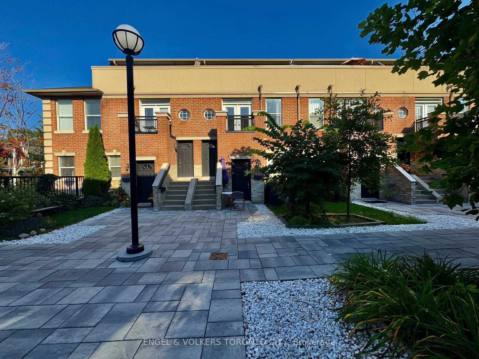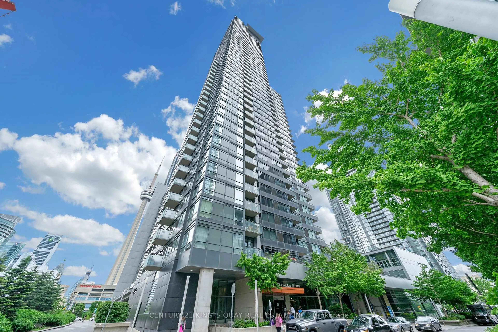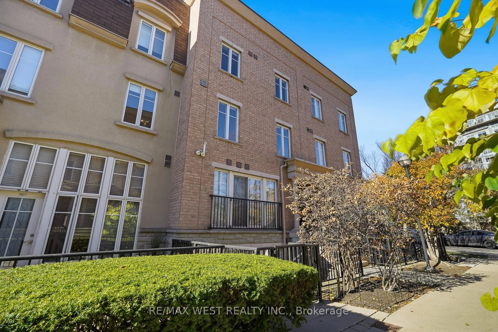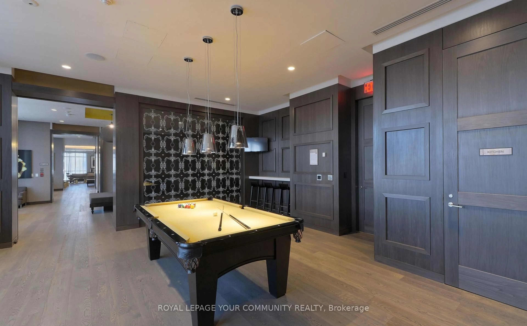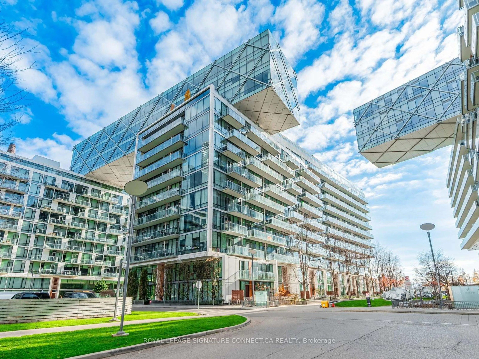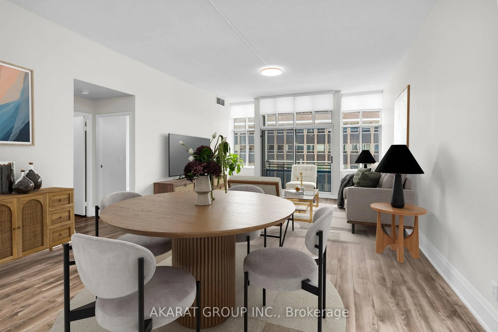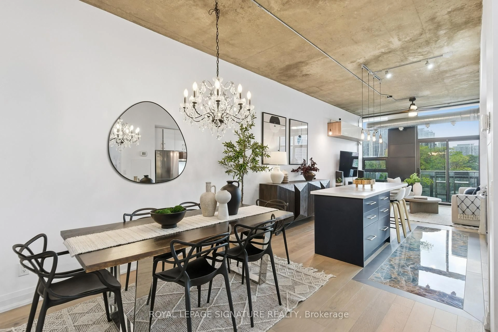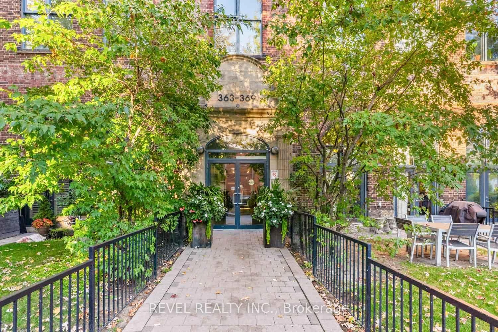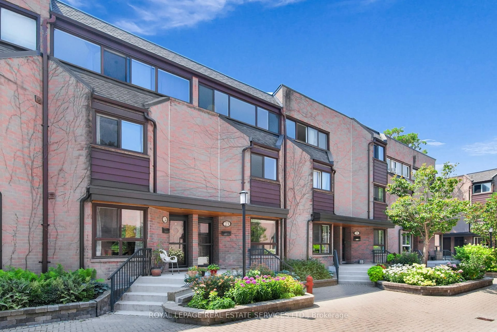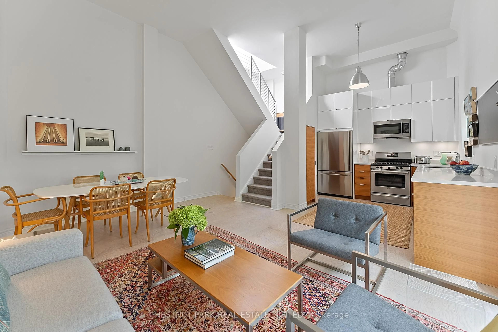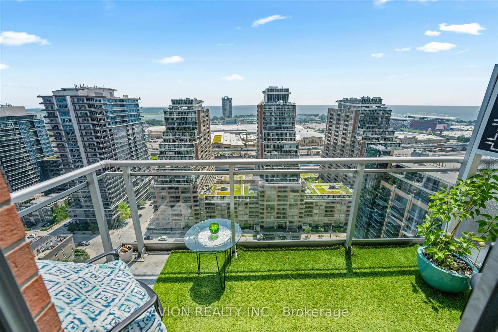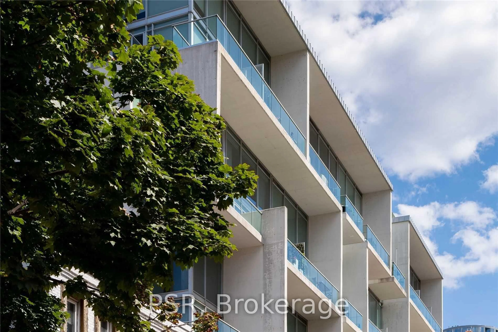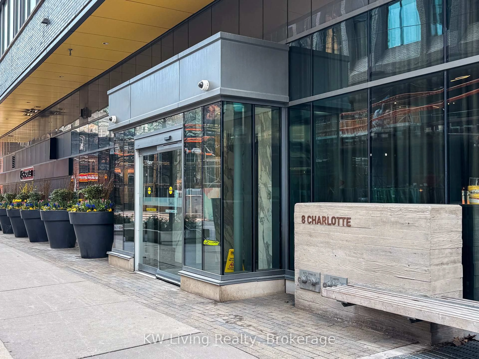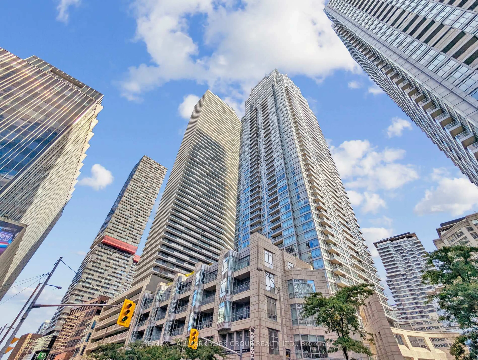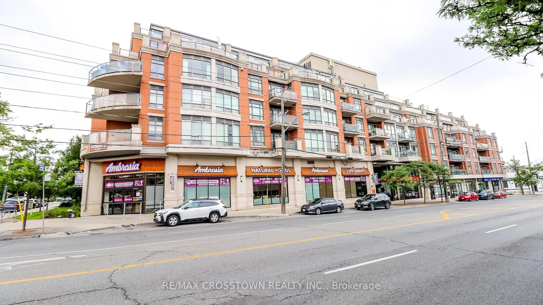203 College St #1704, Toronto, Ontario M5T 0C8
Contact us about this property
Highlights
Estimated valueThis is the price Wahi expects this property to sell for.
The calculation is powered by our Instant Home Value Estimate, which uses current market and property price trends to estimate your home’s value with a 90% accuracy rate.Not available
Price/Sqft$1,358/sqft
Monthly cost
Open Calculator
Description
203 College St #1704 On-Campus Corner 3-Bed with Iconic University of Toronto Views! The only condo literally on the University of Toronto campus, set at the southeast corner of St. George & College, Toronto's most storied intersection. Suite 1704 is a northwest corner 3-bed, 2-bath home wrapped in huge windows and drenched in sunset light, showcasing an unobstructed, MILLION DOLLAR VIEW over the University of Toronto campus. A smart, efficient layout offers three bedrooms and two full baths for comfortable living, studying, or working from home. Step outside to everything: U of T classrooms and libraries, cafes, hospitals, and transit right at your door. End-user or investor, this is a rare chance to own a true on-campus address with everyday convenience and long-term value. With an address inside the University of Toronto, a true three-bedroom plan, panoramic campus-and-skyline vistas, Suite 1704 checks every box. Because it sits literally on the University of Toronto campus, properties here are uniquely positioned to hold strong value over the long term. Opportunities like this are scarce! Book your private showing today. As a bonus, a parking spot is also available as an add-on purchase, ask us for details!
Property Details
Interior
Features
3rd Br
Large Window / Nw View / Closet
Living
Large Window / West View / Laminate
Dining
Large Window / Combined W/Kitchen / Laminate
Kitchen
Centre Island / Stainless Steel Appl / Backsplash
Condo Details
Inclusions
Property History
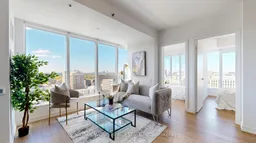 11
11