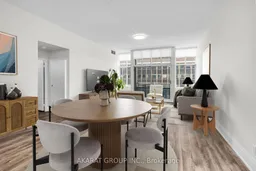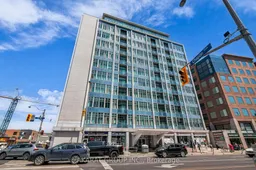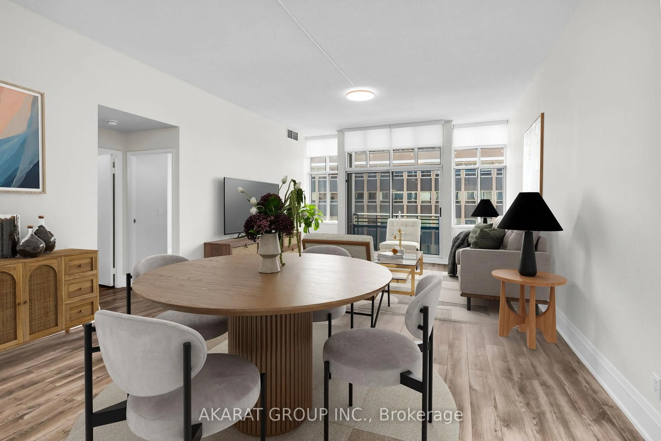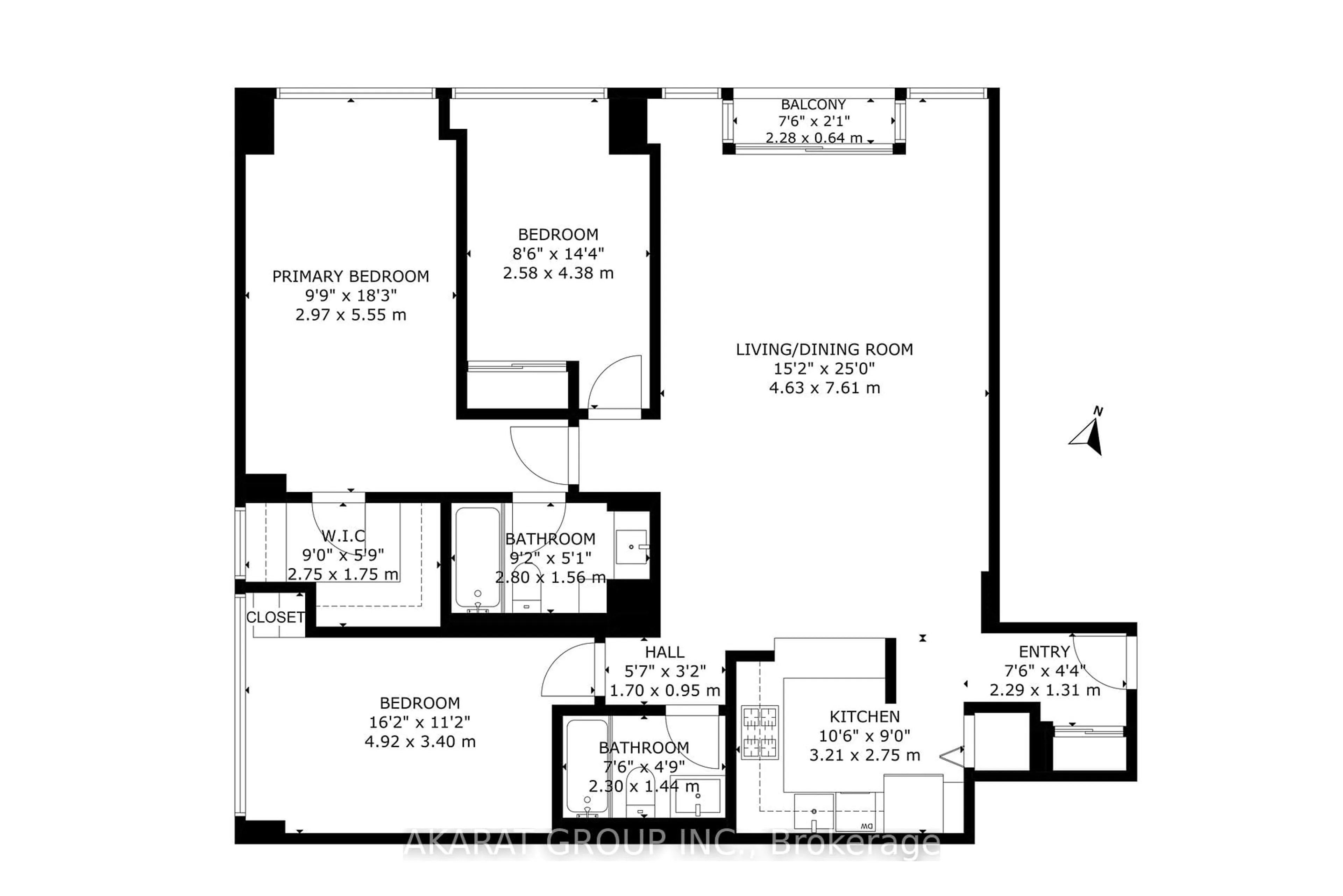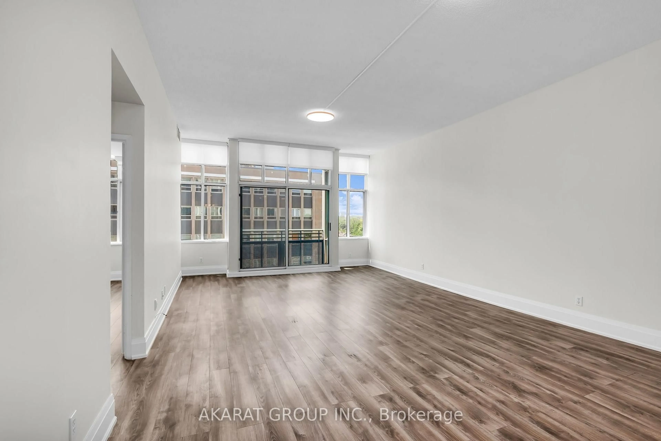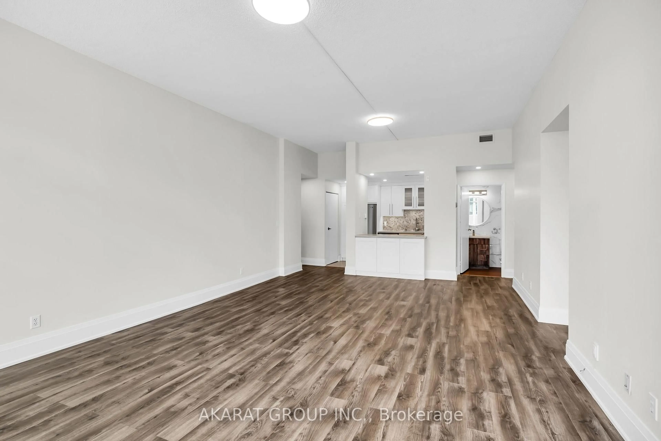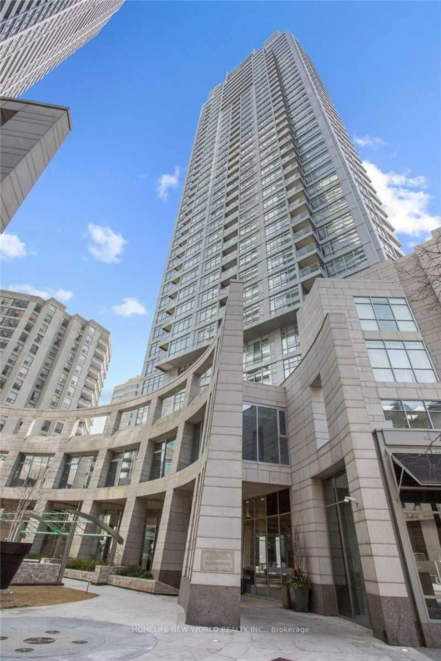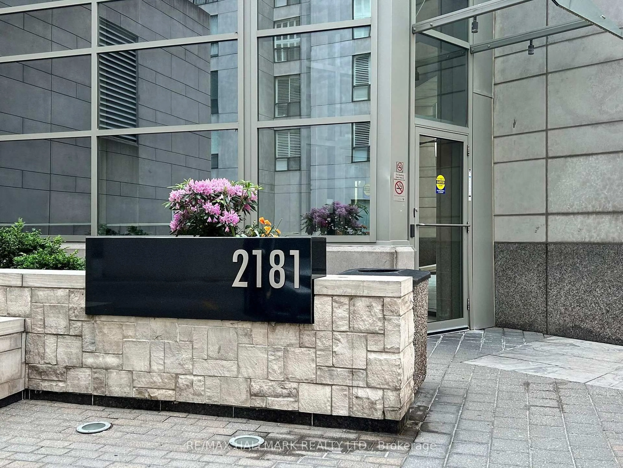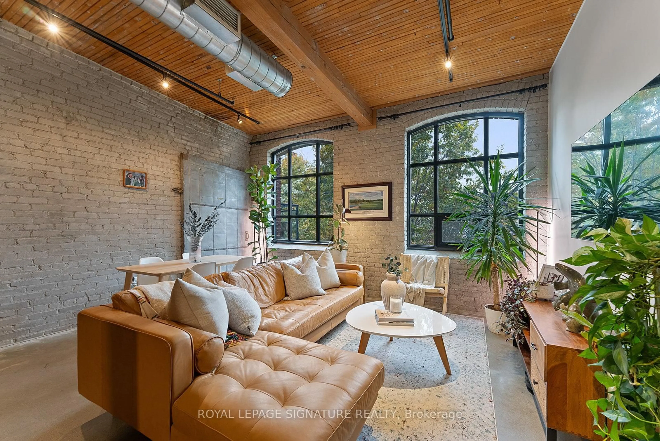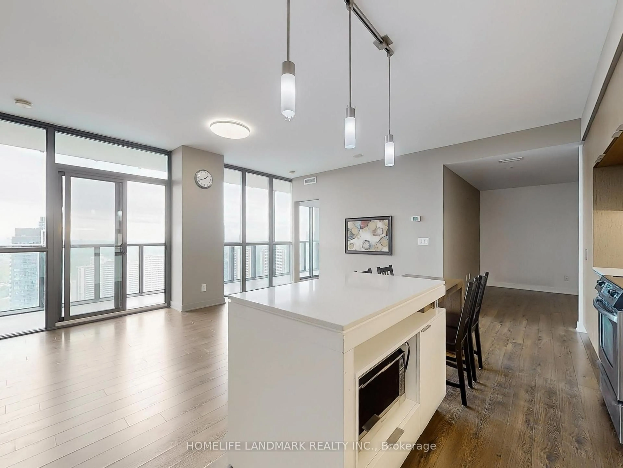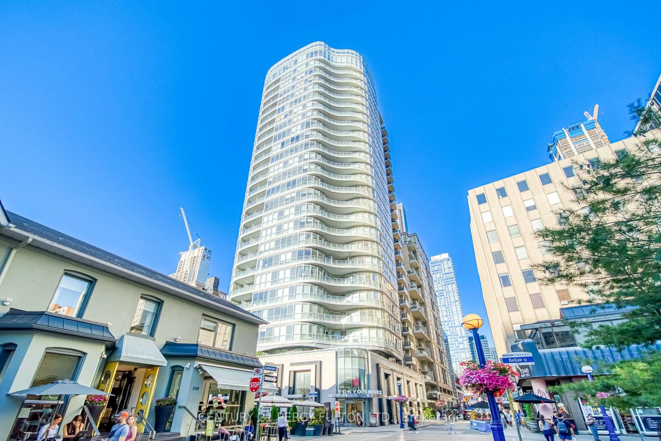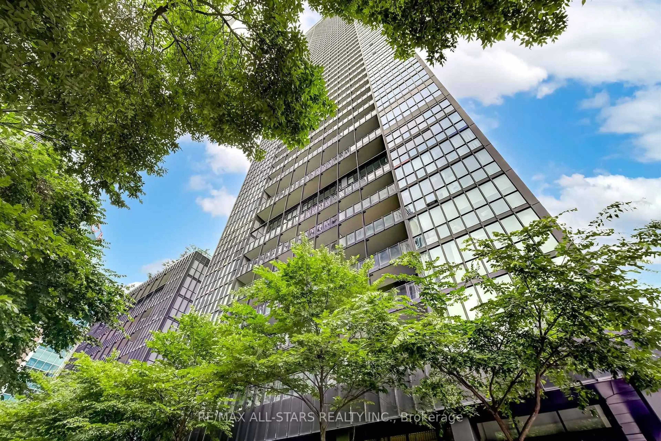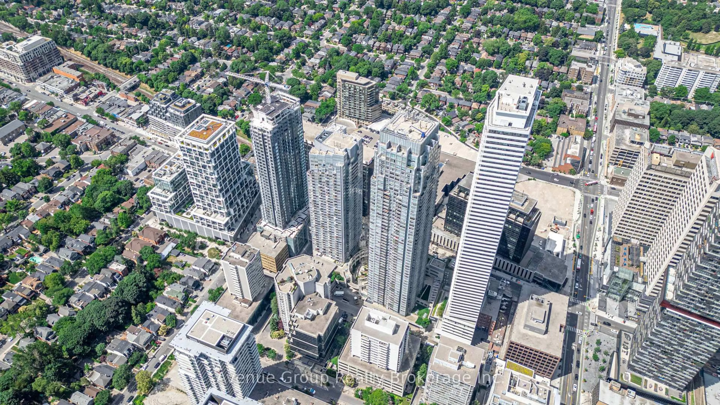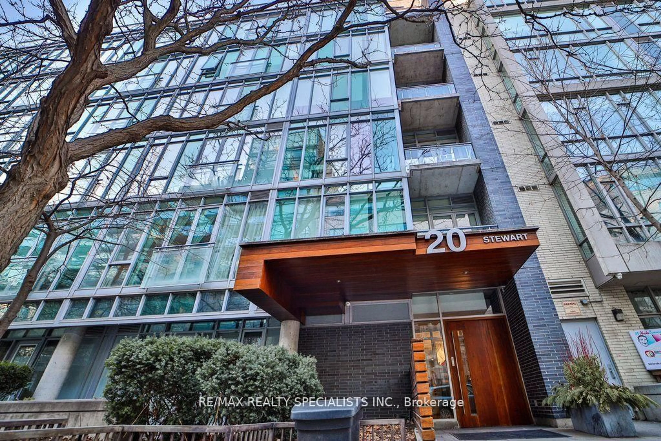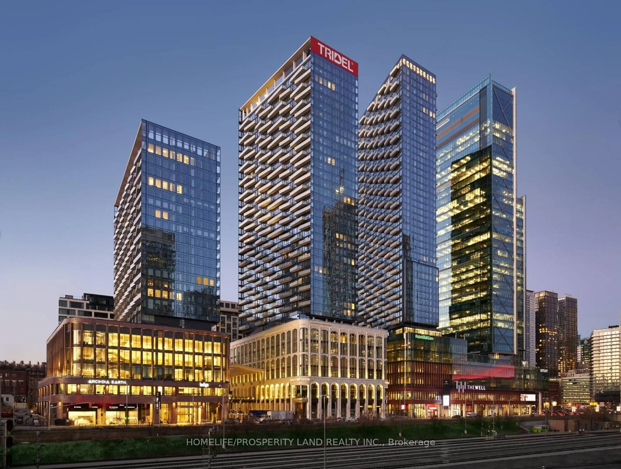1901 Yonge St #703, Toronto, Ontario M4S 1Y6
Contact us about this property
Highlights
Estimated valueThis is the price Wahi expects this property to sell for.
The calculation is powered by our Instant Home Value Estimate, which uses current market and property price trends to estimate your home’s value with a 90% accuracy rate.Not available
Price/Sqft$696/sqft
Monthly cost
Open Calculator
Description
Welcome to this spacious 1,265 square foot, 3-bedroom, 2-bathroom condo at the highly sought-after 1901 Yonge St, ideally located in the heart of Midtown Toronto, just steps from Davisville Subway Station. This rarely offered layout includes a large sitting area that has been thoughtfully converted into a full third bedroom with its own closet, providing exceptional versatility for families, guests, or a home office. Soaring 10-foot ceilings elevate the space, adding a sense of openness and luxury. Check out the floor plan to appreciate the smart use of space and flow that make this suite truly stand out.The unit features modern laminate flooring throughout, an upgraded kitchen with quartz countertops, stainless steel appliances, and stylish cabinetry. Both bathrooms have also been tastefully upgraded with elegant, high-end finishes. A custom built-in closet in the master bedroom adds both function and style, while access to a balcony from the living room offers a perfect outdoor retreat. Freshly painted and filled with natural light, the suite is enhanced by LED lighting and pot lights throughout, offering a bright, modern living experience.Included are one parking space and one locker, along with access to excellent building amenities such as a well-equipped gym, visitor parking, and a rooftop terrace with stunning views of the Toronto skyline. The building is professionally managed and known for its strong community atmosphere.Situated in the vibrant and walkable Davisville Village, this home puts you just minutes from shops, cafes, restaurants, parks, and trails. June Rowlands Park and the Kay Gardner Beltline Trail are nearby for outdoor enjoyment, while Yonge & Eglinton Centre offers convenient access to groceries, retail, and entertainment. Located within the top-rated North Toronto Collegiate school zone. ** Some Photos Virtually Staged. listing information
Property Details
Interior
Features
Flat Floor
Bathroom
2.3 x 1.44Ceramic Floor / 3 Pc Bath
Living
7.61 x 4.63Laminate / Combined W/Dining / W/O To Balcony
Dining
7.61 x 4.63Laminate / Combined W/Living / Open Concept
Kitchen
3.21 x 2.75Ceramic Floor / Quartz Counter / Pot Lights
Exterior
Features
Parking
Garage spaces 1
Garage type Underground
Other parking spaces 0
Total parking spaces 1
Condo Details
Amenities
Concierge, Exercise Room, Party/Meeting Room, Rooftop Deck/Garden, Visitor Parking
Inclusions
Property History
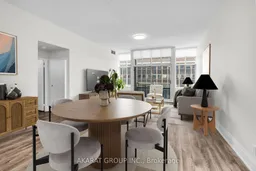
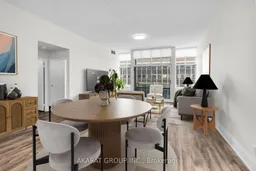 50
50