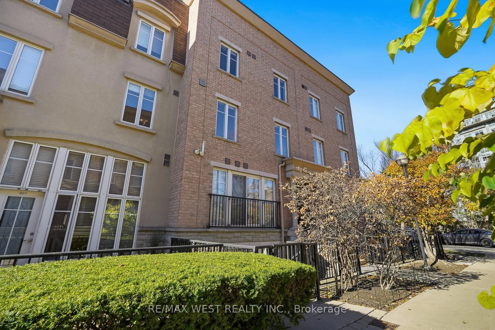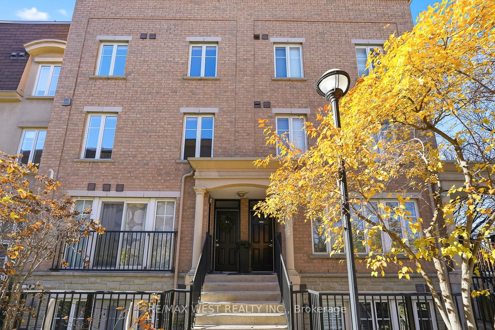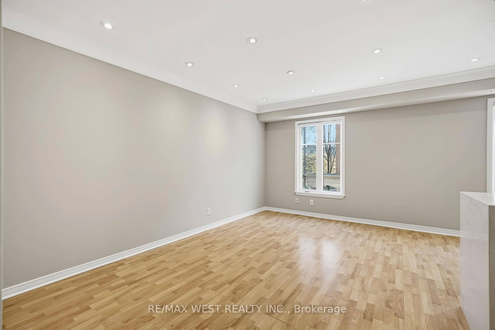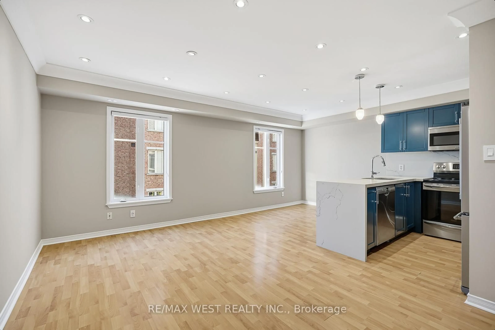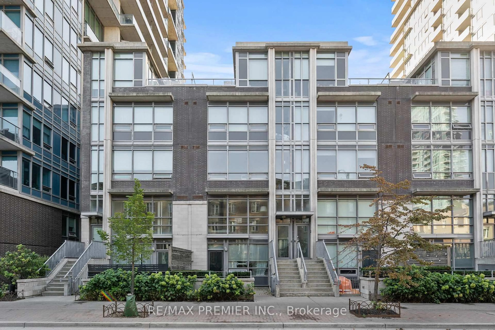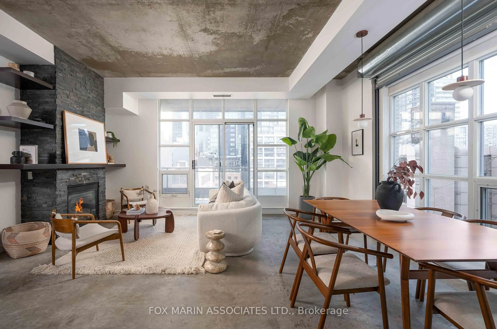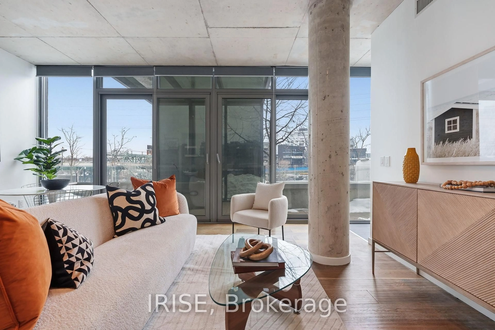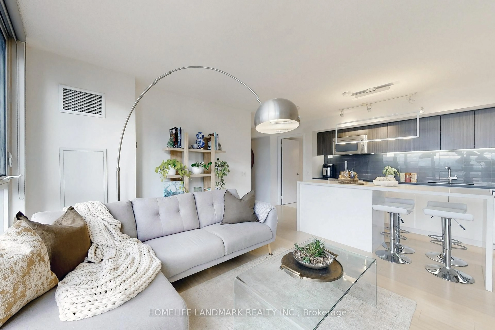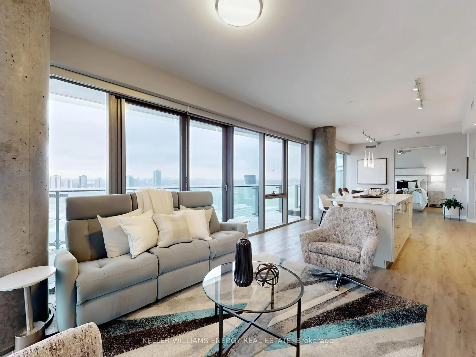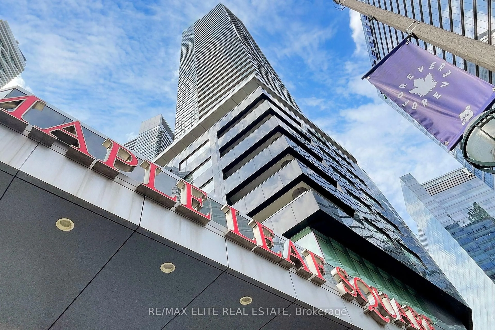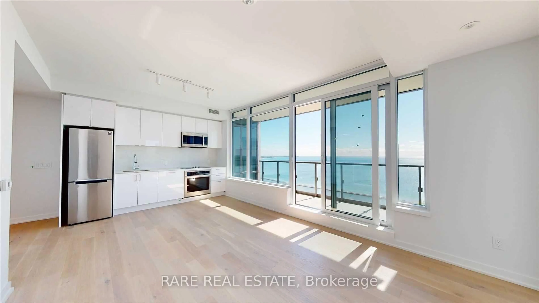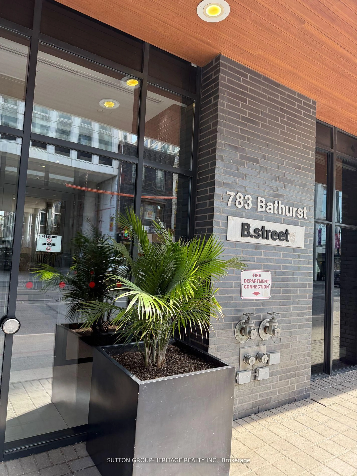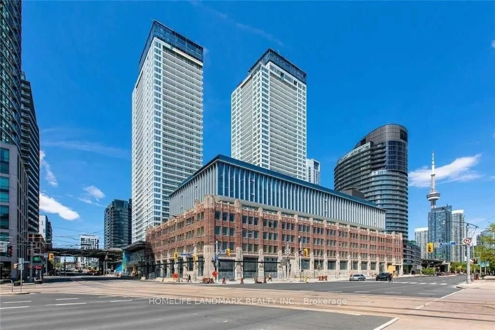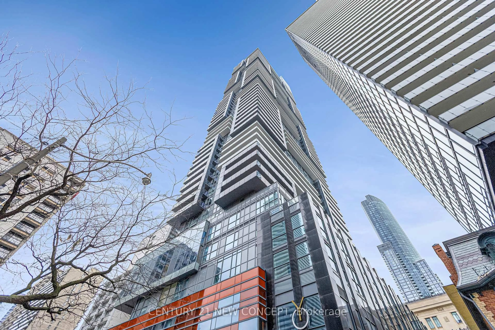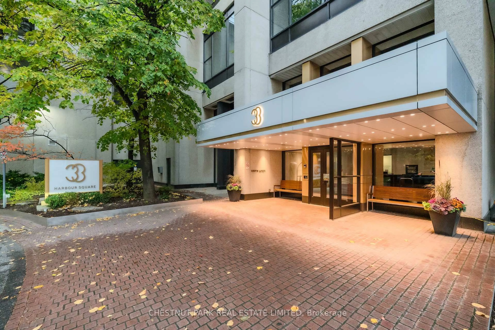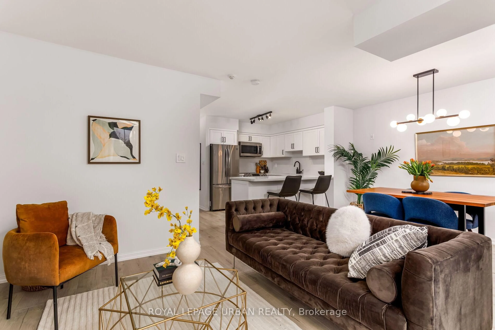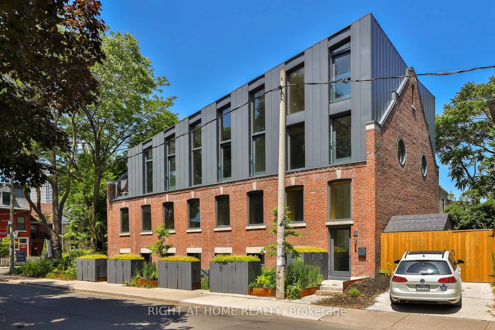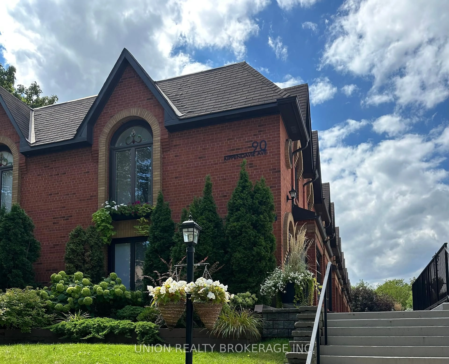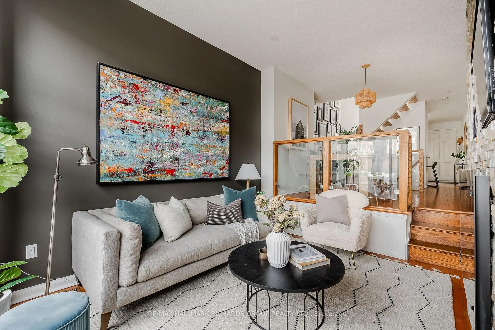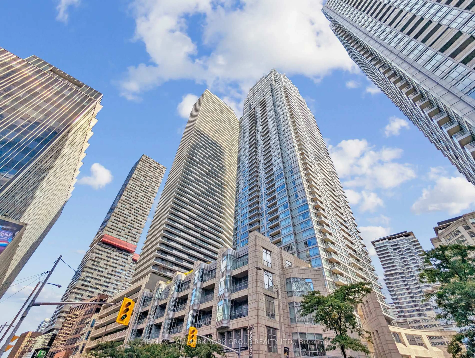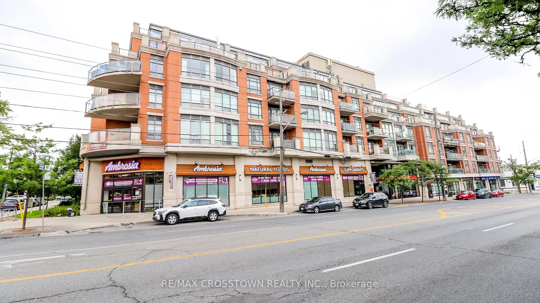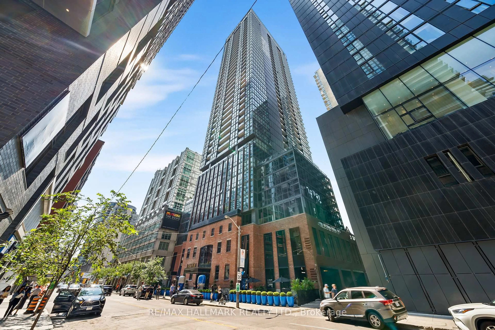50 Western Battery Rd #904, Toronto, Ontario M6K 3P1
Contact us about this property
Highlights
Estimated valueThis is the price Wahi expects this property to sell for.
The calculation is powered by our Instant Home Value Estimate, which uses current market and property price trends to estimate your home’s value with a 90% accuracy rate.Not available
Price/Sqft$820/sqft
Monthly cost
Open Calculator
Description
Welcome to Liberty Village and this wonderful 2 bedroom, 2 bathroom townhome offering about 1,100 square feet of living space plus a private rooftop terrace with CN Tower and Toronto skyline views. The kitchen features quartz counters with a sleek waterfall edge and stainless steel appliances. Both bathrooms have been updated with contemporary finishes. The layout is spacious and versatile, with well-proportioned rooms and the convenience of in-suite laundry. Your own outdoor rooftop terrace retreat spans almost 20 by 15 feet offering you the ideal outdoor space for entertaining, relaxing, or simply enjoying the views of downtown Toronto. A parking space and storage locker are included with this townhome. This home is located in the heart of Liberty Village, one of Toronto's most vibrant and connected communities. You are steps to shops, restaurants, grocery stores, and cafés, with nearby parks, Trinity Bellwoods, the lakefront, BMO Field, and Budweiser Stage close by. Commuting is simple with TTC, Exhibition GO Station, and the Gardiner Expressway close at hand. An exceptional opportunity for buyers seeking great space and a private rooftop terrace in Liberty Village.
Property Details
Interior
Features
Upper Floor
2nd Br
3.6 x 2.8Crown Moulding / Pot Lights
Primary
4.61 x 2.87Semi Ensuite / Wainscoting / Pot Lights
Exterior
Features
Parking
Garage spaces 1
Garage type Underground
Other parking spaces 0
Total parking spaces 1
Condo Details
Amenities
Bbqs Allowed
Inclusions
Property History
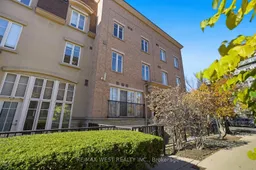 33
33
