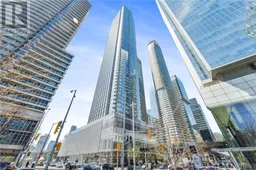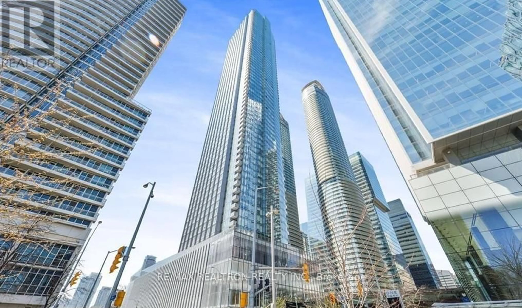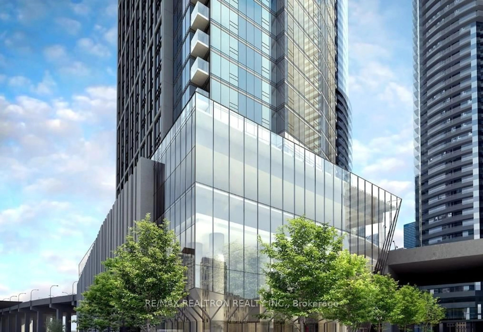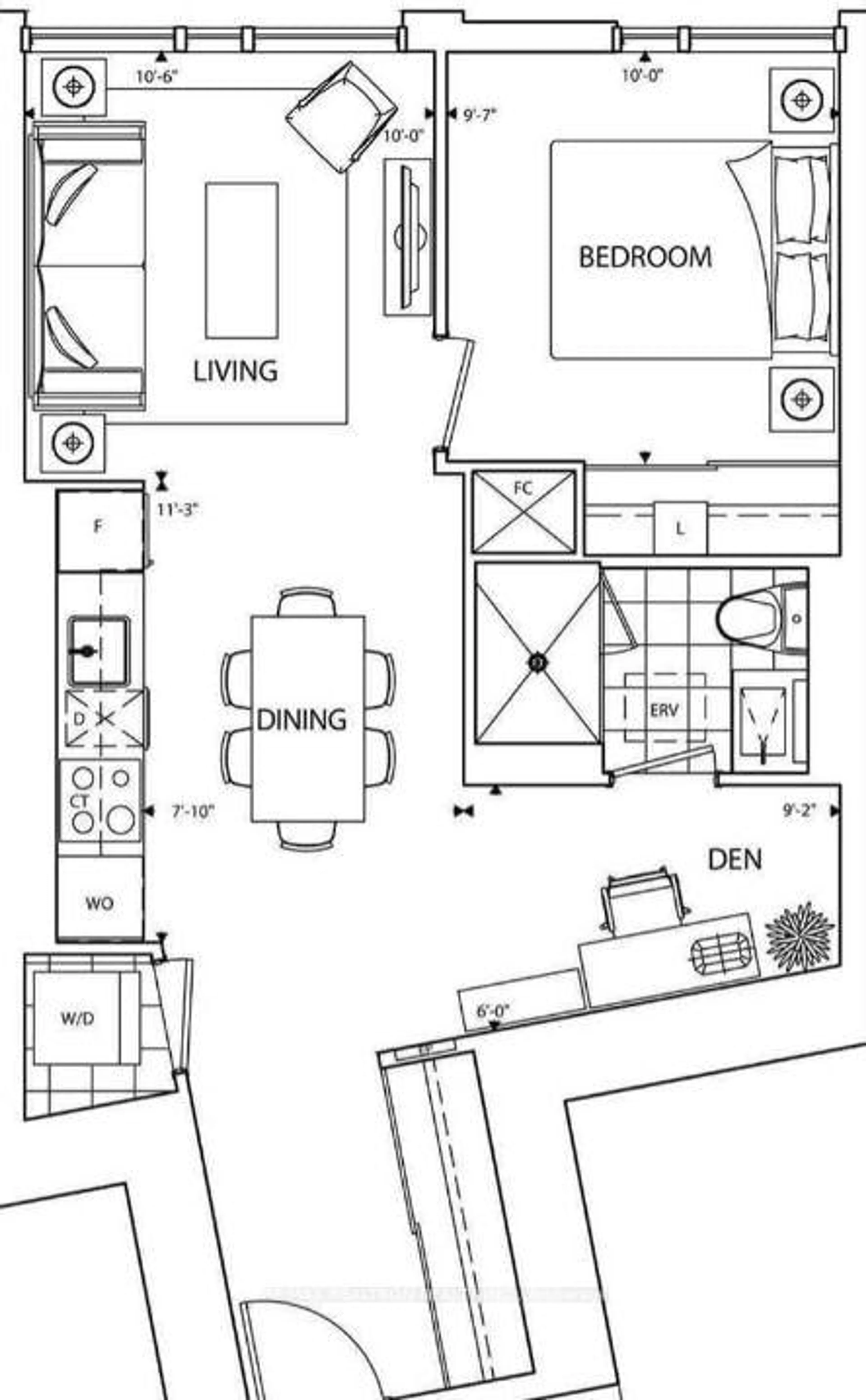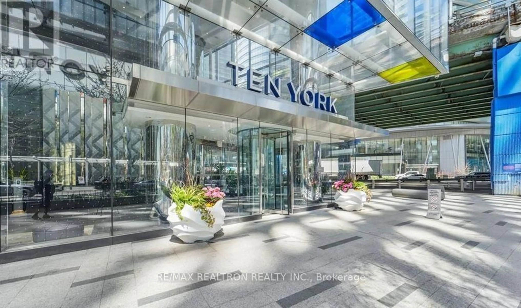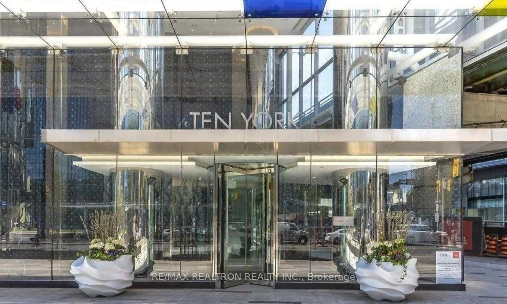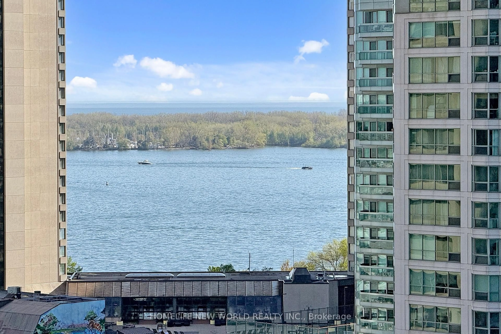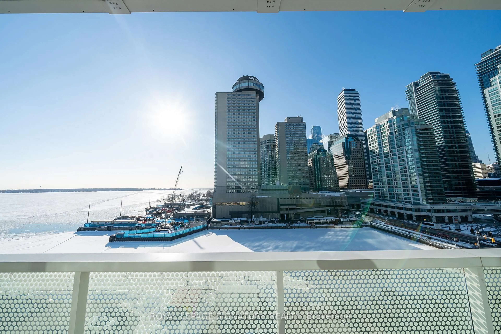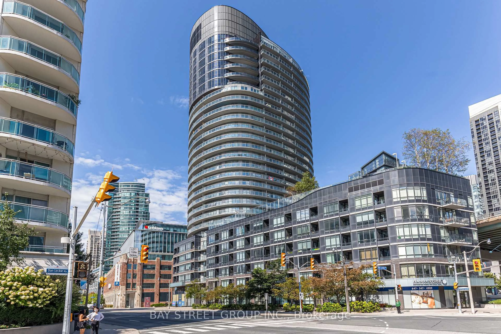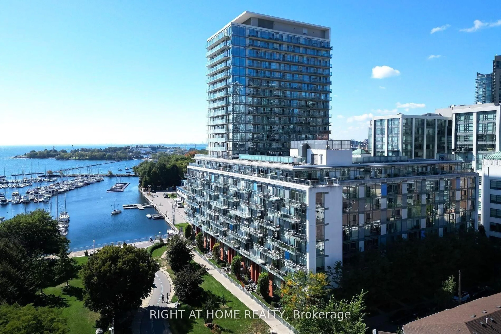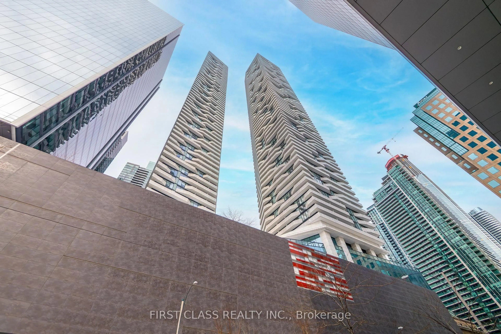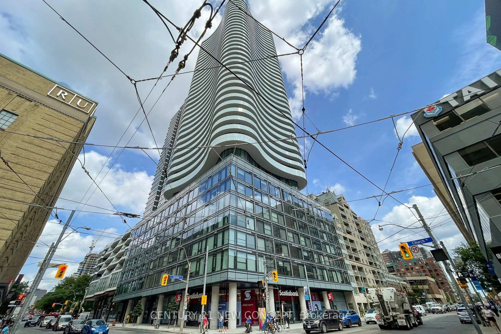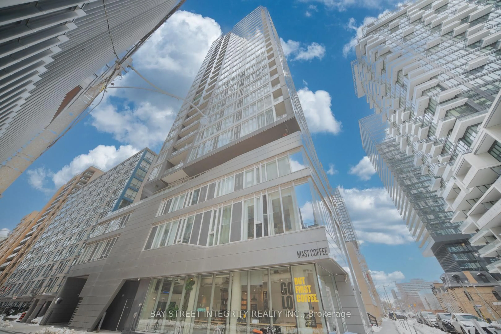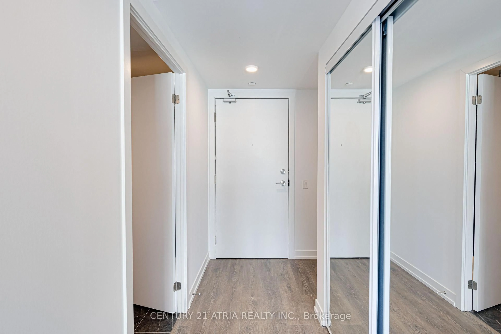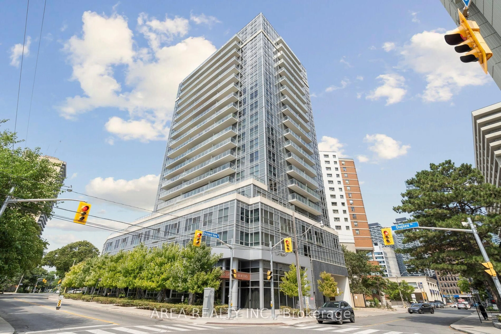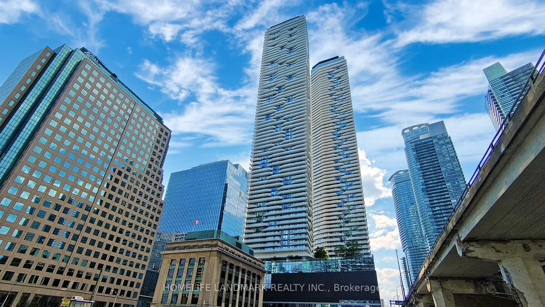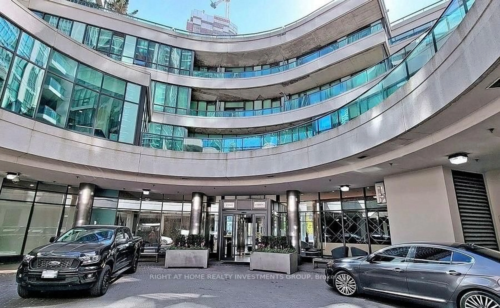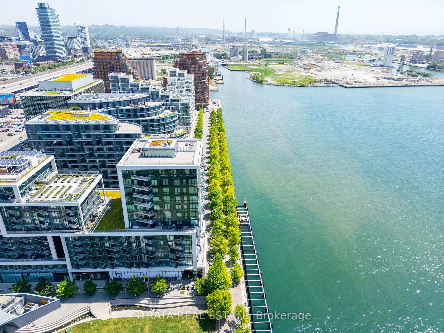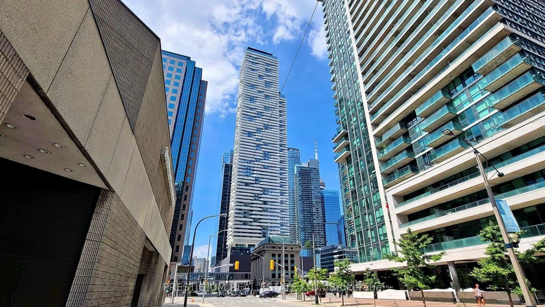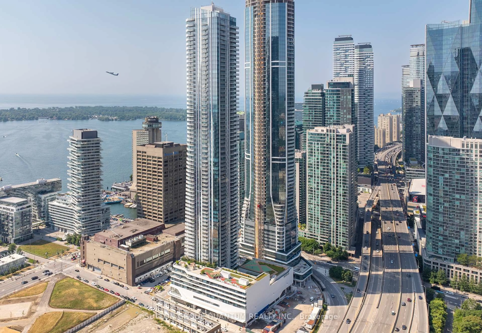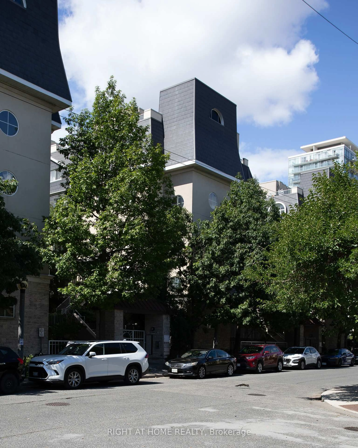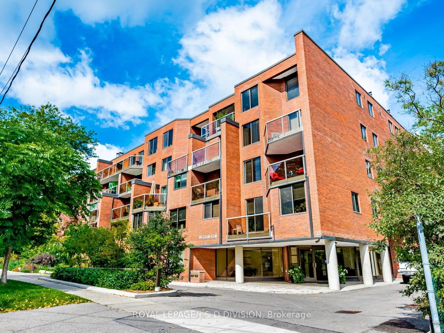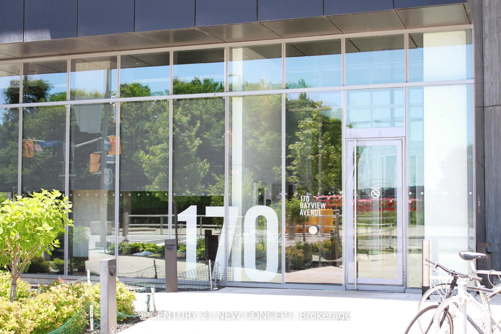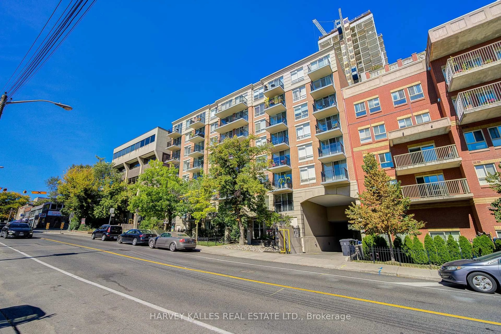10 YORK St #4107, Toronto, Ontario M5J 0E1
Contact us about this property
Highlights
Estimated valueThis is the price Wahi expects this property to sell for.
The calculation is powered by our Instant Home Value Estimate, which uses current market and property price trends to estimate your home’s value with a 90% accuracy rate.Not available
Price/Sqft$1,006/sqft
Monthly cost
Open Calculator
Description
Exceptional Opportunity to Live or Invest in Toronto's Iconic Waterfront!Experience urbanluxury in this nearly 700 sq. ft. 1-Bedroom + Den condo in the prestigious Tridel-built tower,offering unobstructed south-facing views of Lake Ontario from both the living room andbedroom.Featuring a spacious, open-concept layout with floor-to-ceiling windows that flood thespace with natural light, this home blends modern elegance with comfort.Indulge in world-classamenities: a state-of-the-art fitness center, indoor and rooftop pools, spa, sauna, steam room,yoga studio, theater room, private lounges, media & games rooms, guest suites, and a 24-hourconcierge for your convenience.Host unforgettable gatherings in the expansive party room orexplore Toronto's vibrant Harbourfront lifestyle, just steps to trendy restaurants, cafes,Harbour Square Park, Scotiabank Arena, Rogers Centre, CN Tower, and the waterfront. UnionStation is only a 10-minute walk away!Live the life you've dreamed of or invest in one ofToronto's most desirable addresses.
Property Details
Interior
Features
Main Floor
Living
3.72 x 3.04Laminate / Large Window / Open Concept
Dining
3.48 x 3.19Laminate / Combined W/Kitchen / Open Concept
Den
2.35 x 2.13Laminate / Open Concept
Kitchen
3.43 x 2.39Laminate / Stone Counter / B/I Appliances
Condo Details
Inclusions
Property History
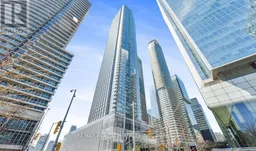 22
22