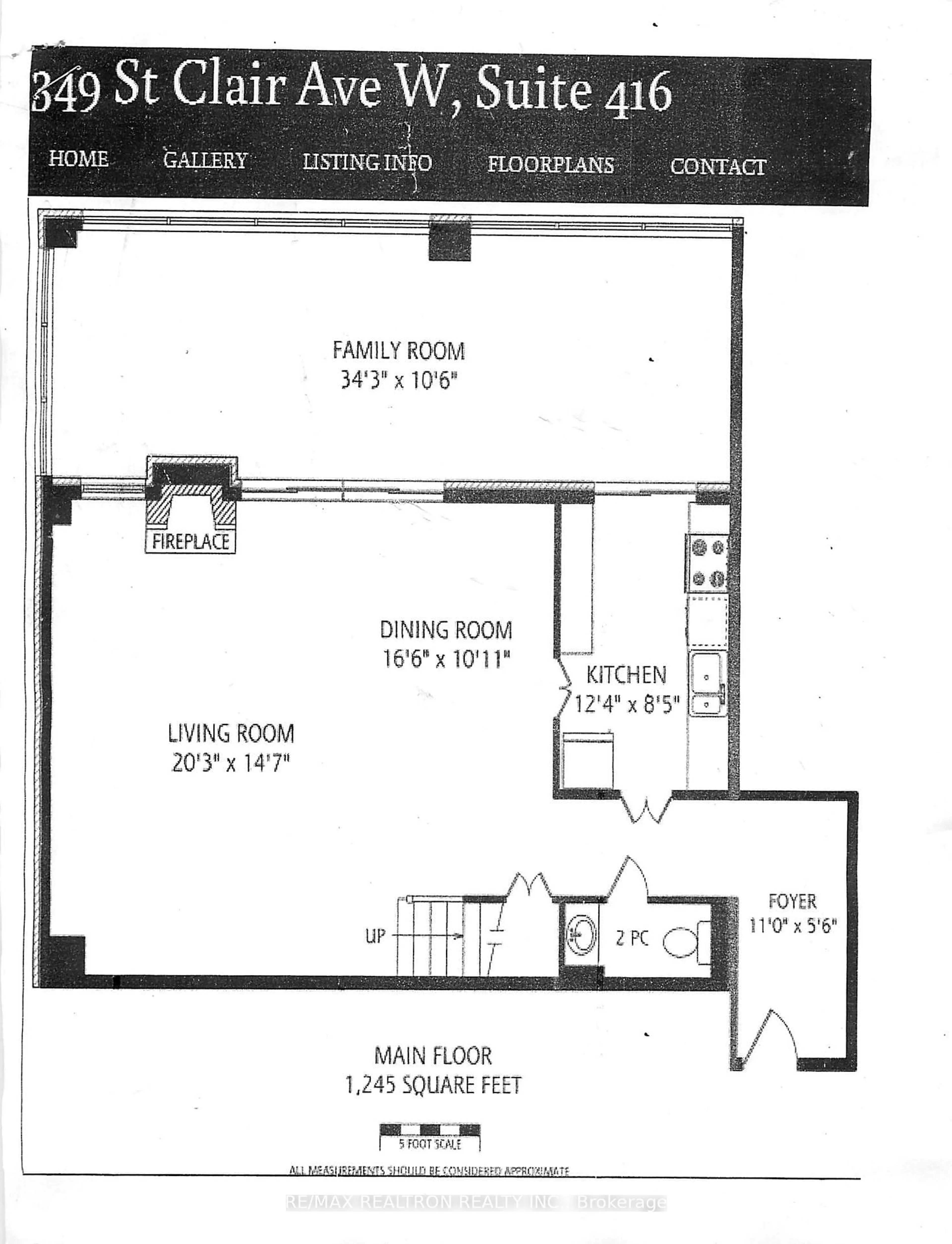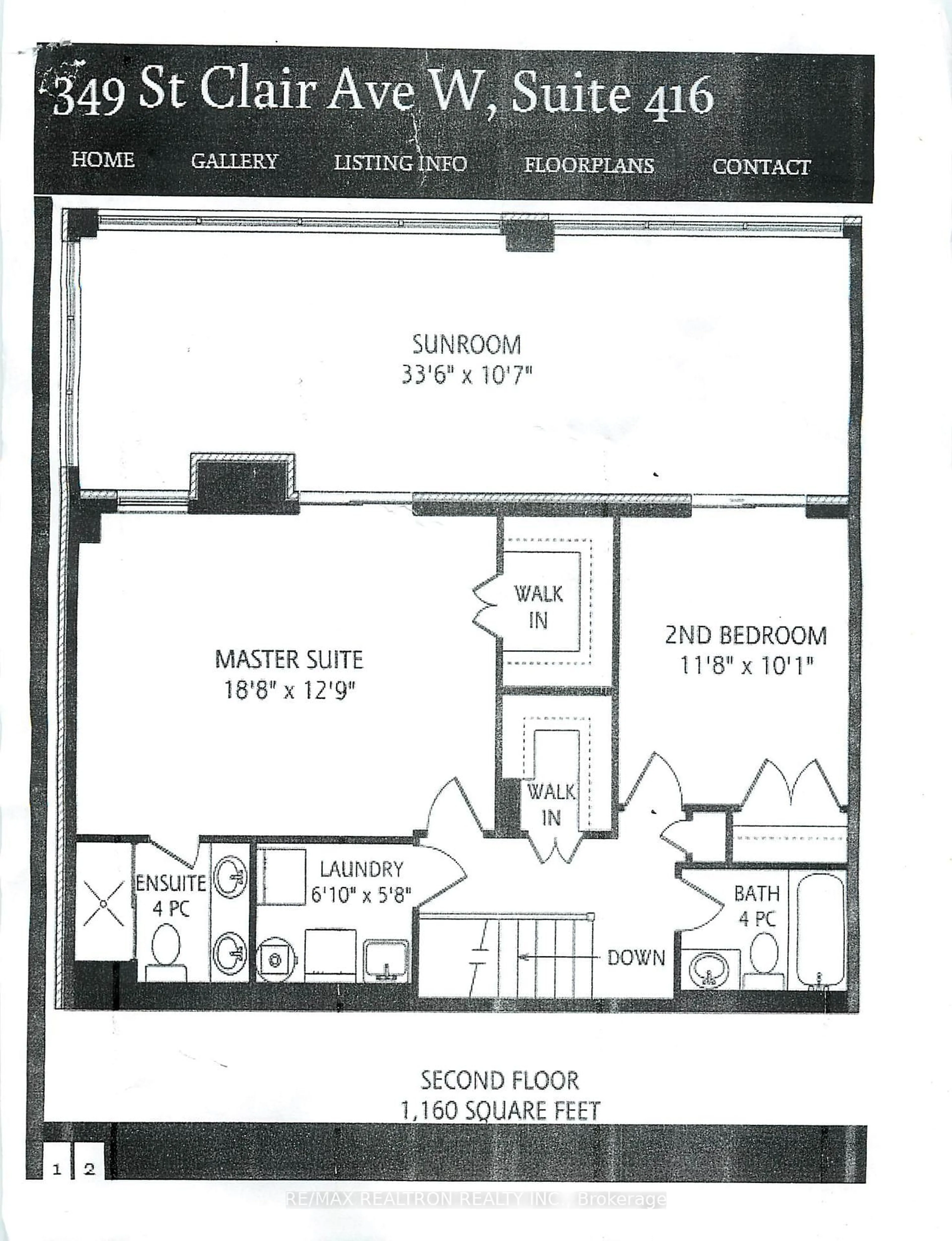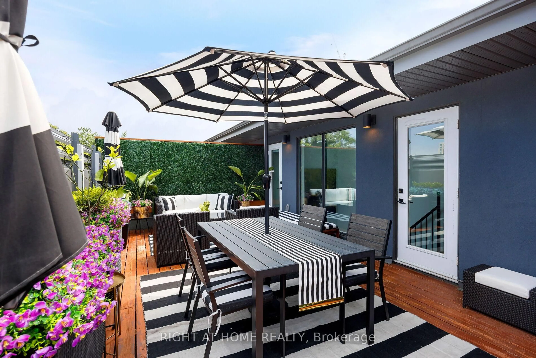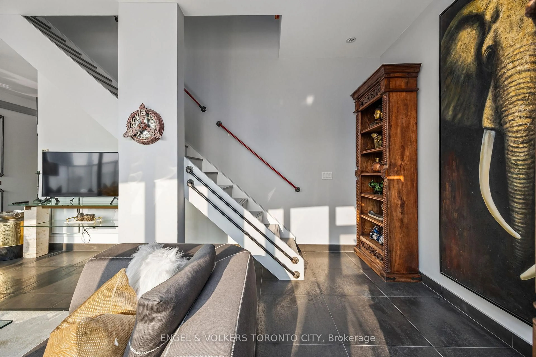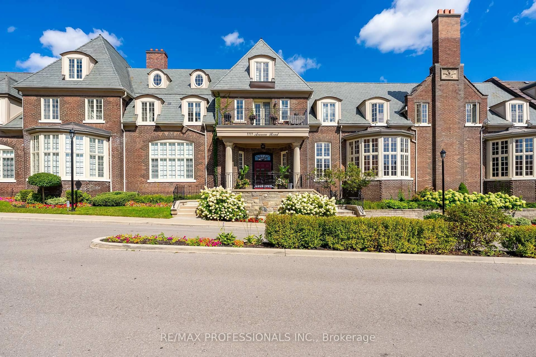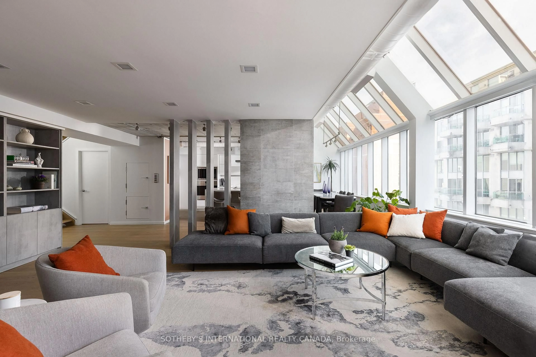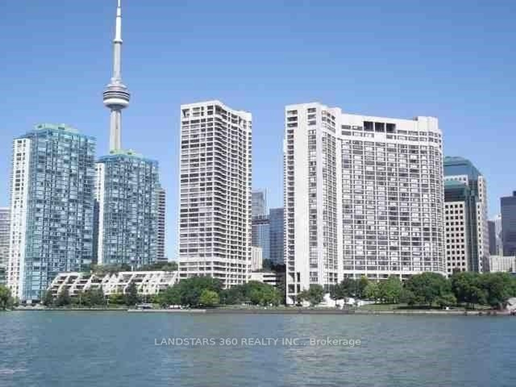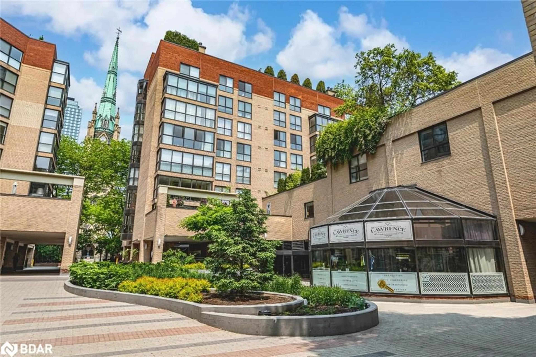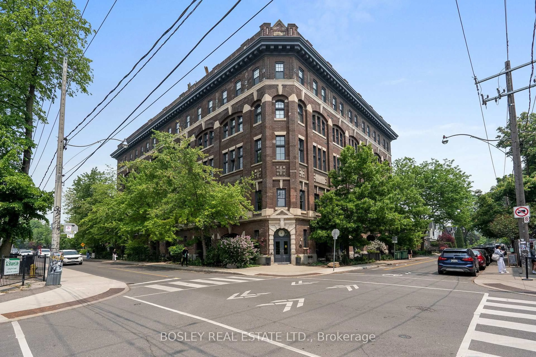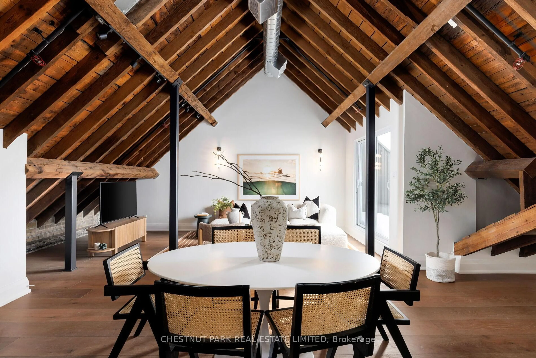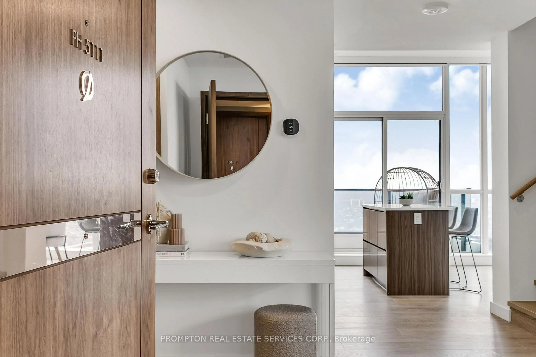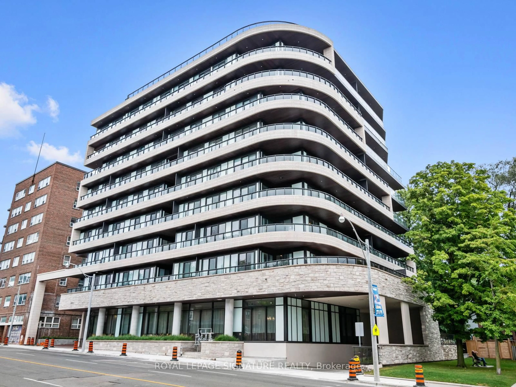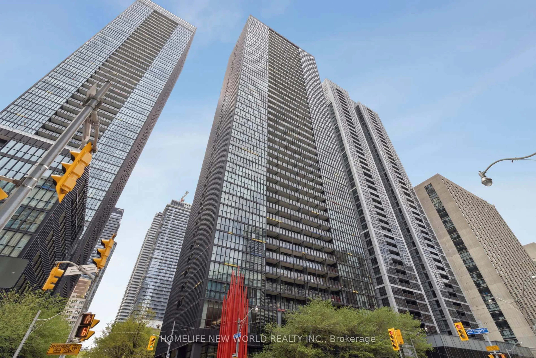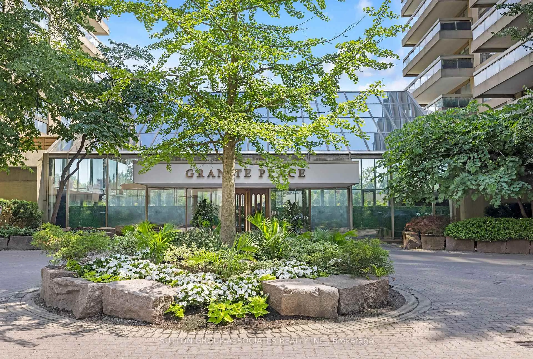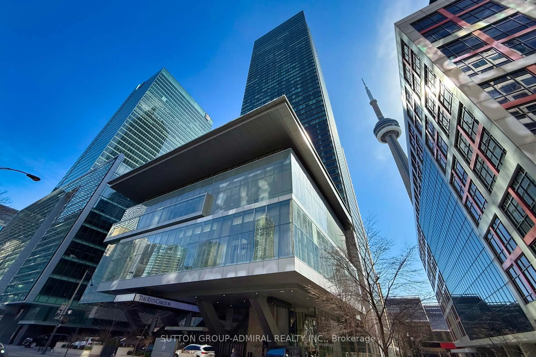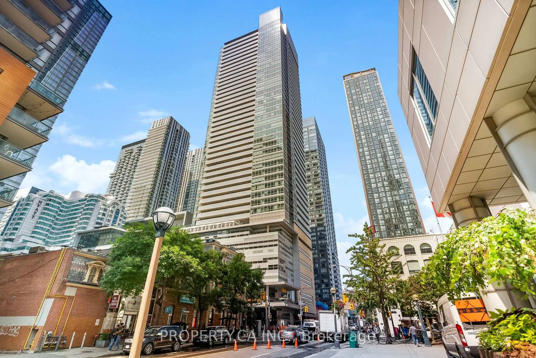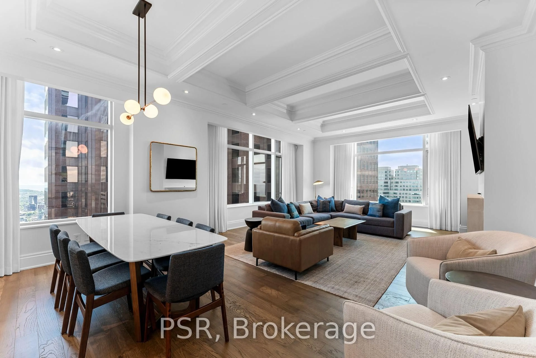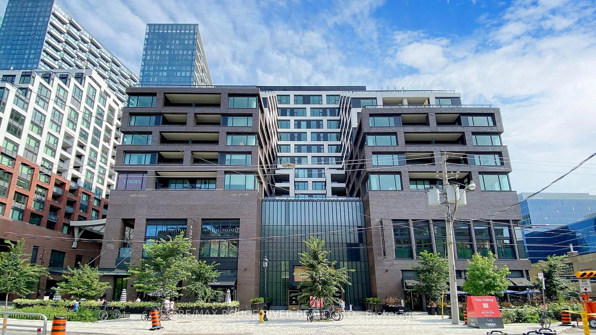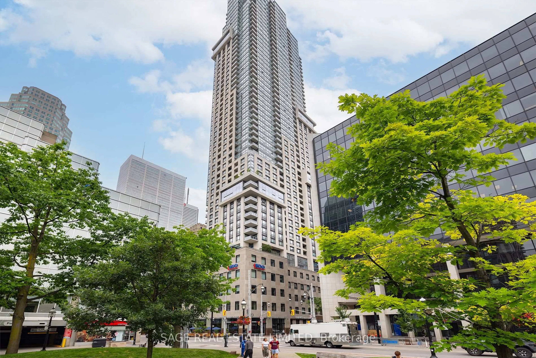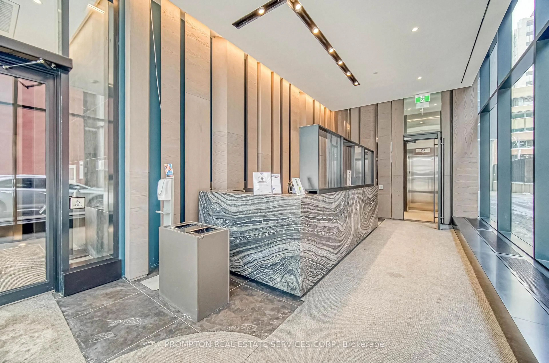349 St Clair Ave #416, Toronto, Ontario M5P 1N3
Contact us about this property
Highlights
Estimated valueThis is the price Wahi expects this property to sell for.
The calculation is powered by our Instant Home Value Estimate, which uses current market and property price trends to estimate your home’s value with a 90% accuracy rate.Not available
Price/Sqft$791/sqft
Monthly cost
Open Calculator

Curious about what homes are selling for in this area?
Get a report on comparable homes with helpful insights and trends.
+5
Properties sold*
$905K
Median sold price*
*Based on last 30 days
Description
Welcome to Winston Place, a boutique, exceptionally well-managed building with dual access from both St. Clair and Walmer Road. This rare two-storey suite offers the feel of a private home with all the conveniences of condo living.The main floor is designed for comfort and flow, featuring a welcoming foyer, 2-piece bath, and entry closet. The updated kitchen provides ample storage and counter space. Upstairs, bedrooms are generously sized. Two parking spaces and locker included.This well-maintained suite shows beautifully and is ideally located steps from TTC and the subway, Loblaws, LCBO, Winston Churchill Park, and the shops of Forest Hill. A rare opportunity to enjoy a home-like feel in one of Torontos most sought-after neighbourhoods.
Property Details
Interior
Features
Main Floor
Foyer
3.3 x 1.72 Pc Bath / hardwood floor
Kitchen
3.78 x 2.59Renovated / Stainless Steel Appl
Dining
5.06 x 3.08Open Concept / hardwood floor
Living
6.19 x 4.48Open Concept / hardwood floor / Fireplace
Exterior
Features
Parking
Garage spaces 2
Garage type Underground
Other parking spaces 0
Total parking spaces 2
Condo Details
Amenities
Bbqs Allowed, Gym, Visitor Parking
Inclusions
Property History
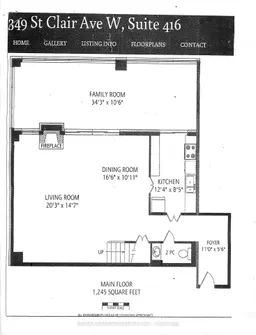 2
2