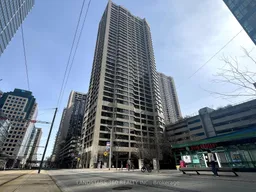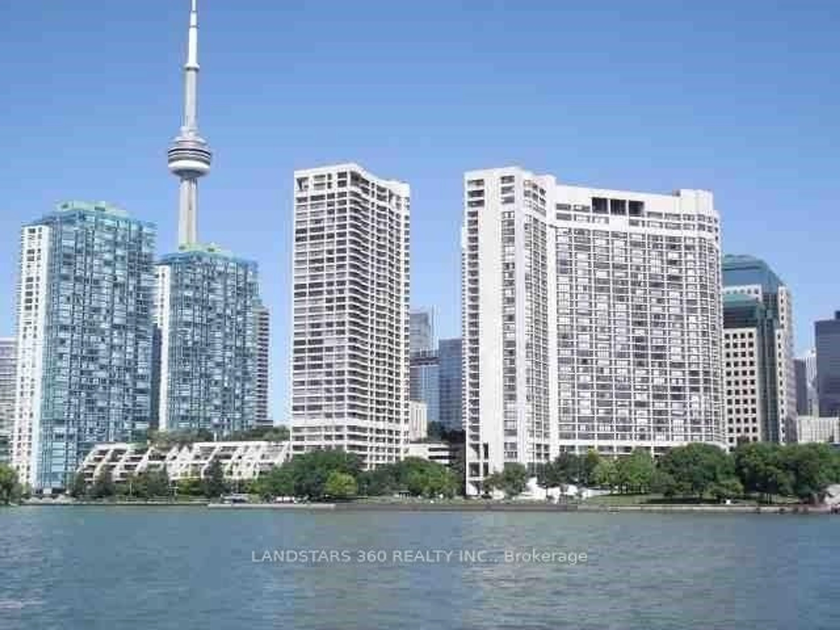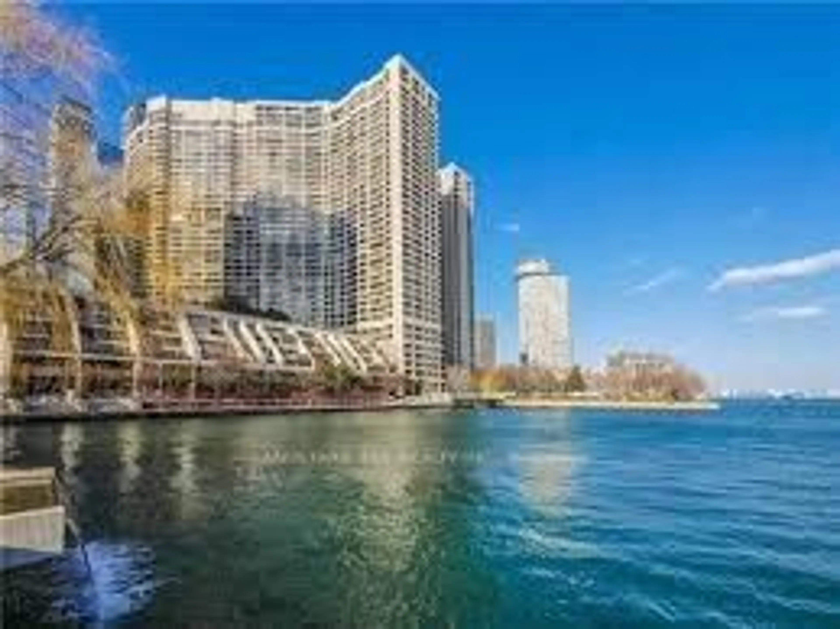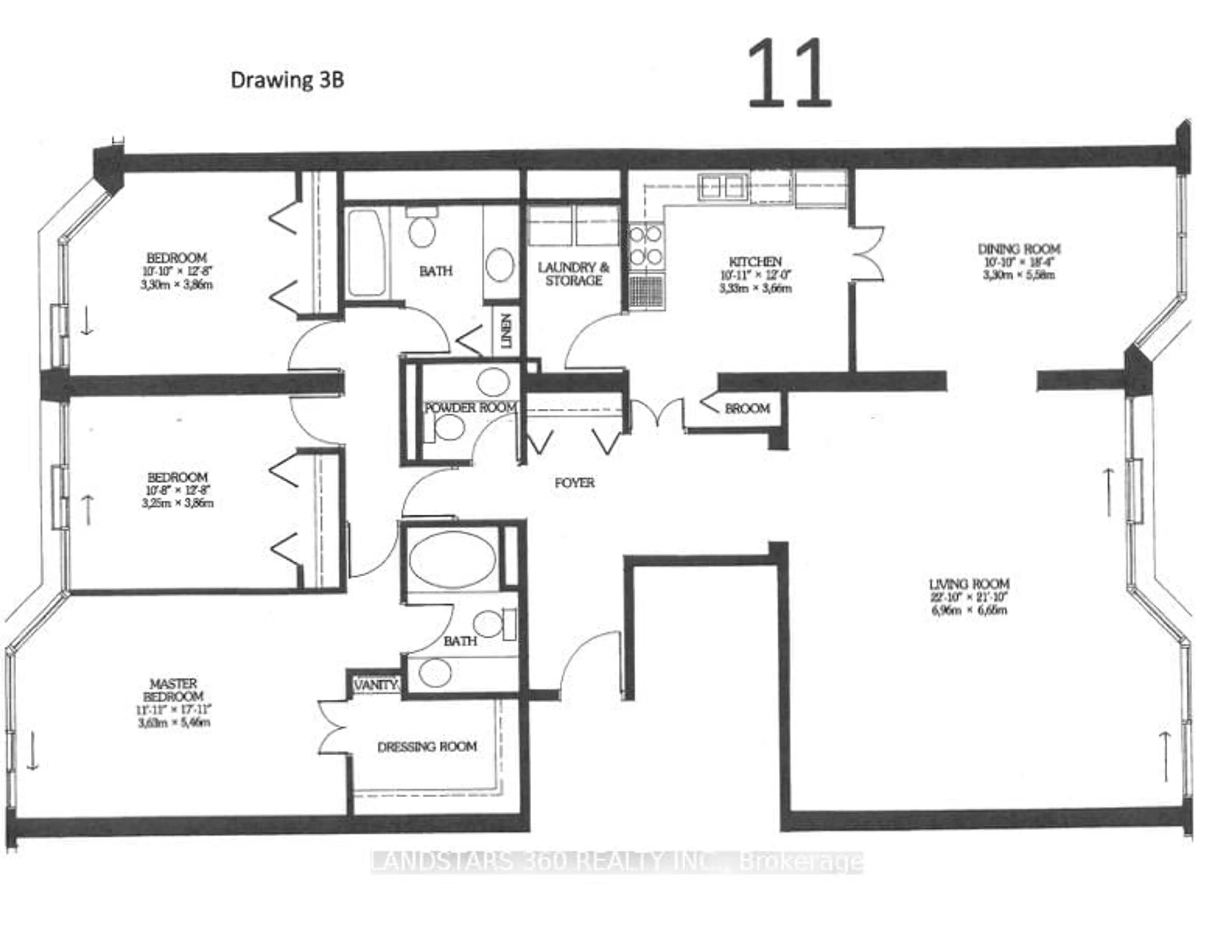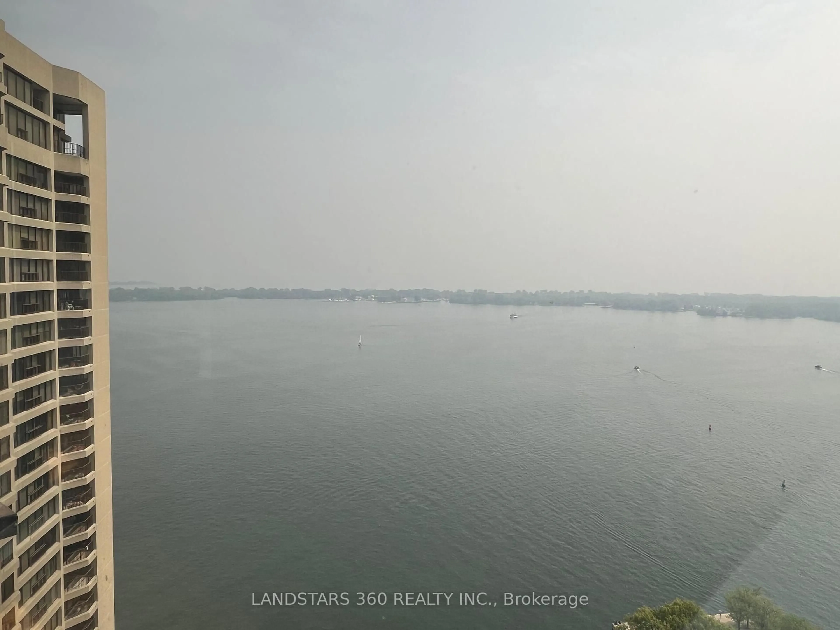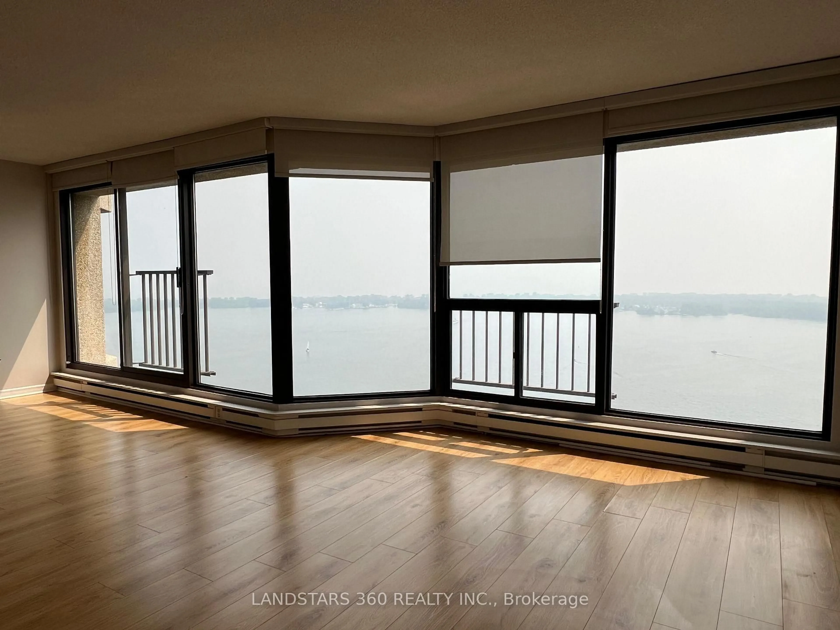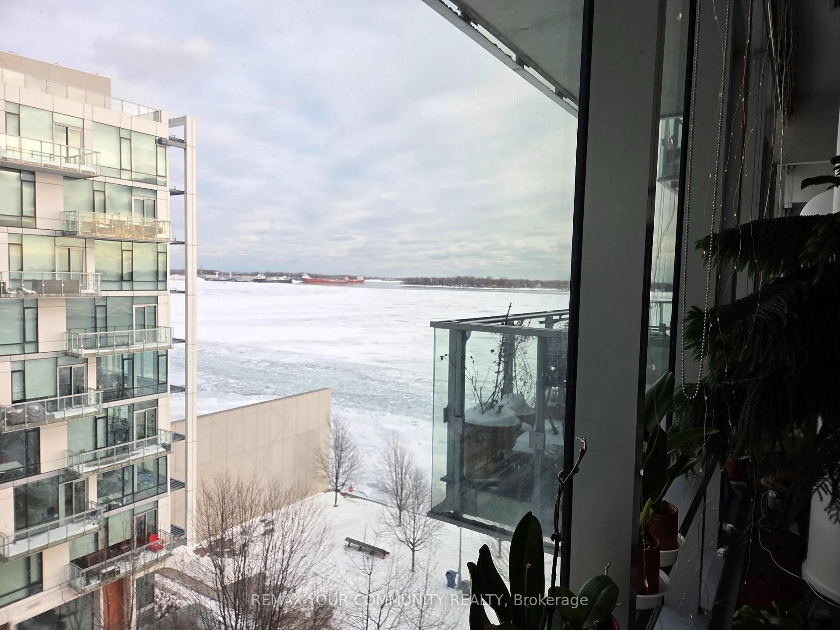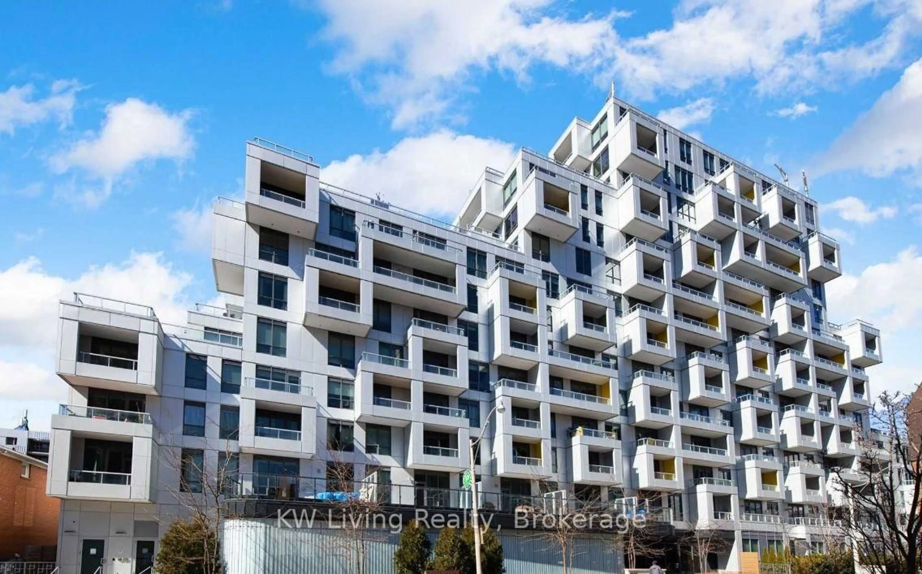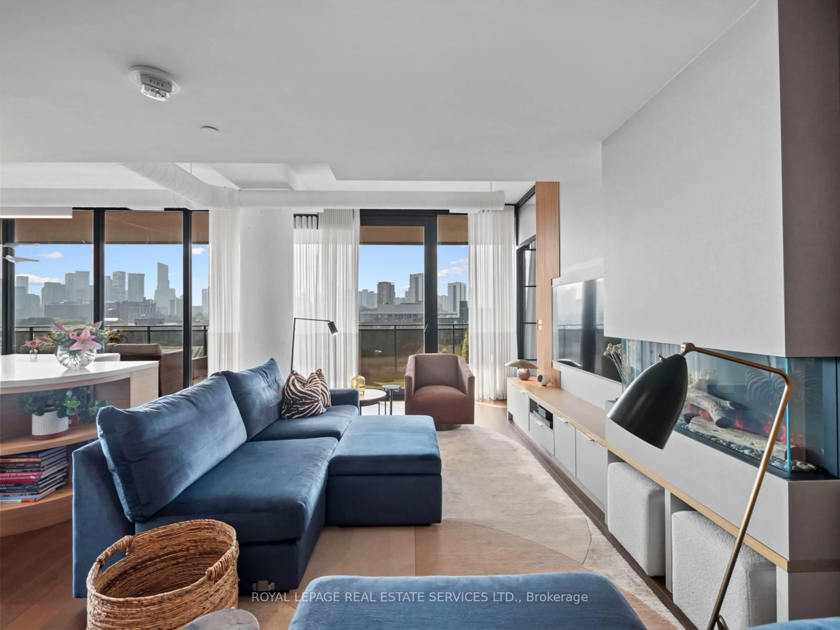55 Harbour Sq #3311, Toronto, Ontario M5J 2L1
Contact us about this property
Highlights
Estimated valueThis is the price Wahi expects this property to sell for.
The calculation is powered by our Instant Home Value Estimate, which uses current market and property price trends to estimate your home’s value with a 90% accuracy rate.Not available
Price/Sqft$874/sqft
Monthly cost
Open Calculator
Description
Luxurious Lakeside Living at Harbour Front! Rarely Available 3 Beds/3 Wash unit near the top of the building. Exceptional, Unobstructed Breathtaking Panoramic view of the lake and city skyline. Bright, Spacious and Functional Floor Plan of 2033 Sq.ft. Floor to Ceiling Windows, Juliette Balcony. One Parking and One Locker. Updated Family Size Kitchen. Excellence Building Amenities with 24 Hrs. Concierge, 60 ft. Salt water pool, Rooftop Garden W/BBQ Terraces and Lounges area, Party Room with Licensed private Bar/Lounge, Exercise Room, Billiards Room, Squash/Racquet Ball Crt. Library. Free Private Shuttle Buses w/Route to Downtown Locations, Car Wash Bay, Ample Visitor Pkgs, Steps Park, Boardwalk, Martin Goodman Trail/Bike Path, Harbour front Centre of Art & Performances, Island Ferry and More. Close to Amenities, Shopping, Restaurants, Easy Access to Highway. Walking Distance to Financial District and Underground path.
Property Details
Interior
Features
Flat Floor
Dining
4.7 x 3.32Overlook Water / Separate Rm / Laminate
Laundry
2.2 x 1.5Separate Rm / Laminate
Foyer
1.92 x 1.55Laminate
Den
6.97 x 5.74Combined W/Living / Overlook Water / Open Concept
Exterior
Features
Parking
Garage spaces 1
Garage type Underground
Other parking spaces 0
Total parking spaces 1
Condo Details
Inclusions
Property History
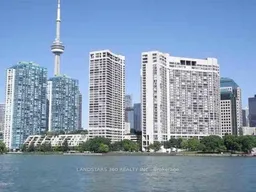 22
22