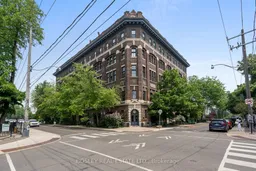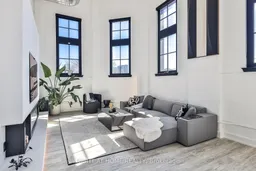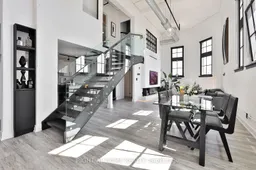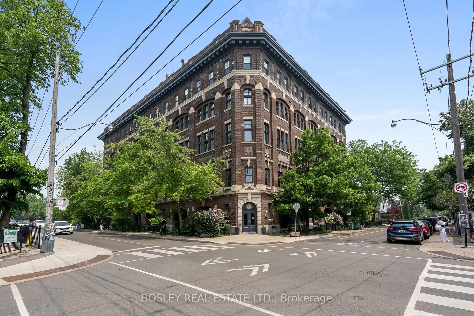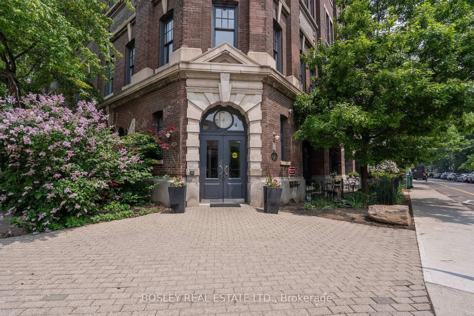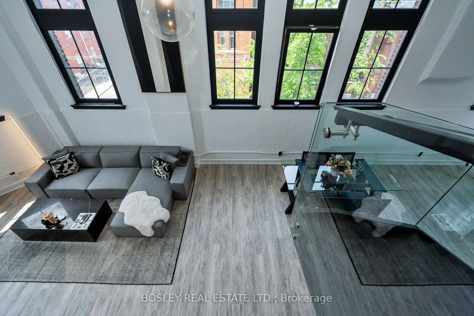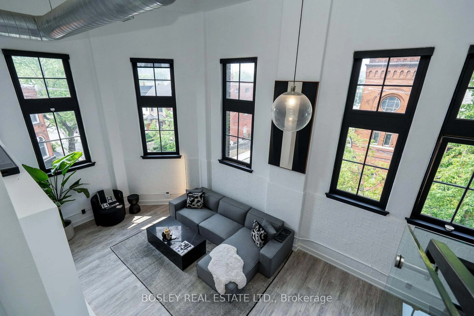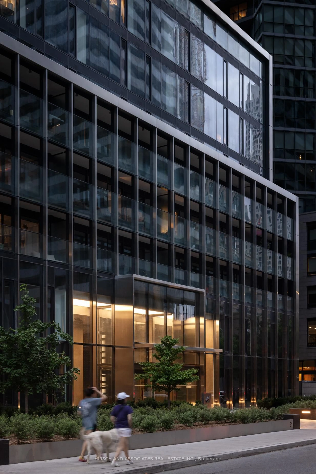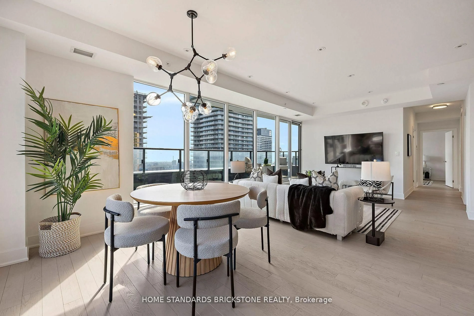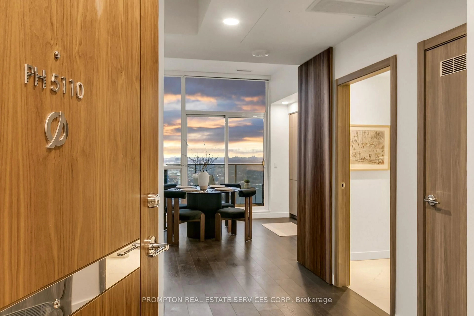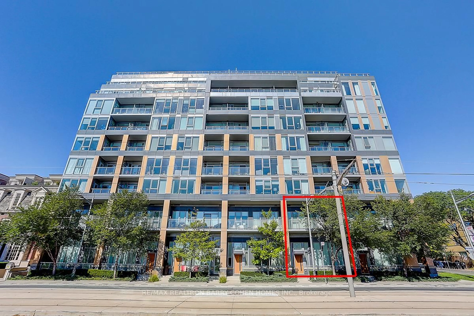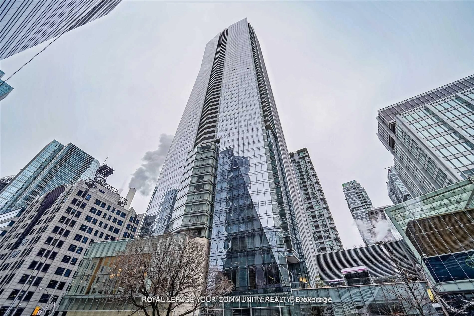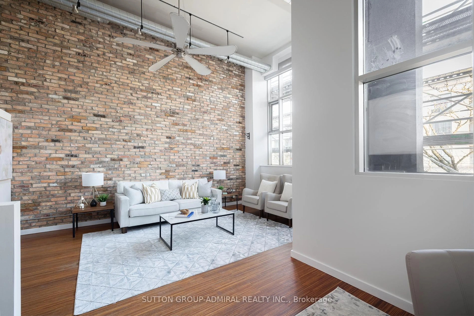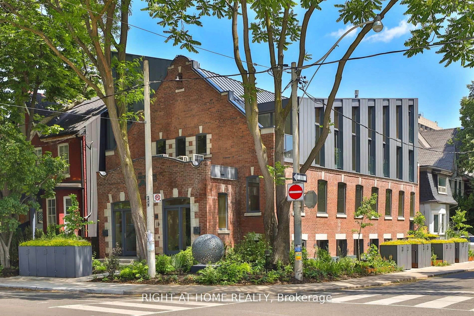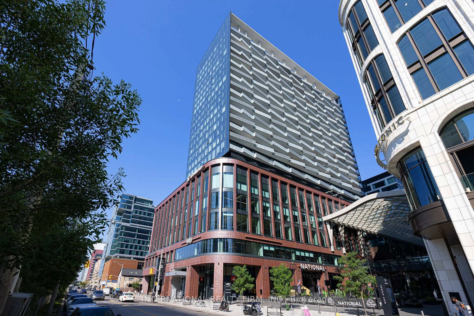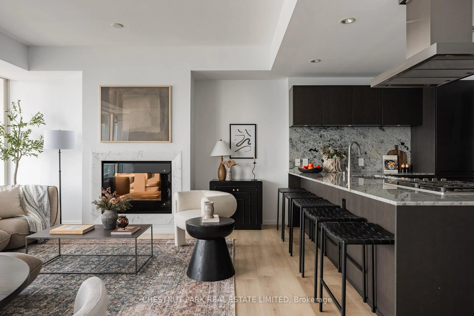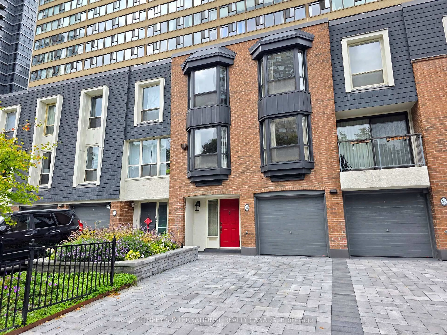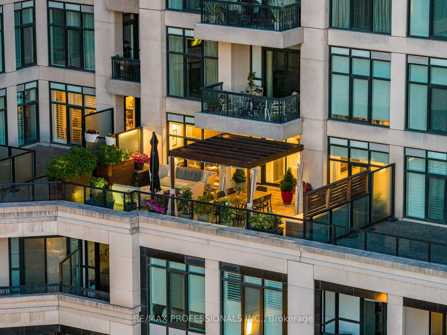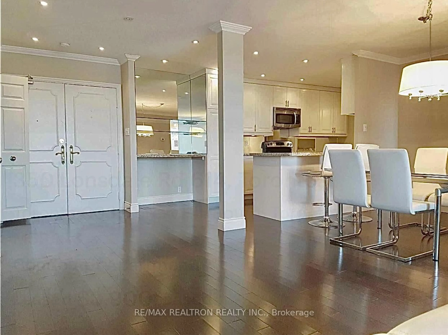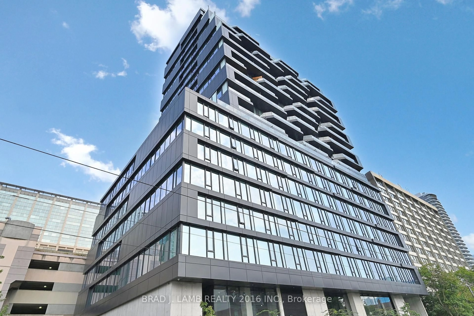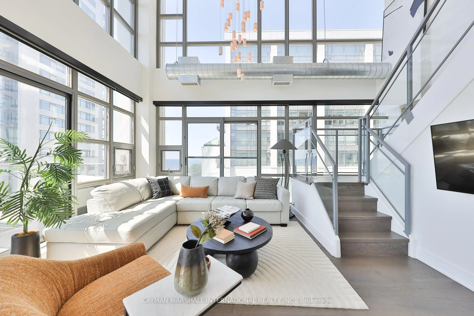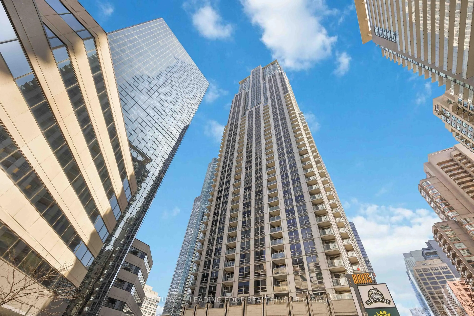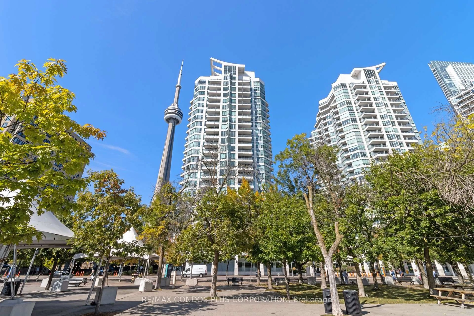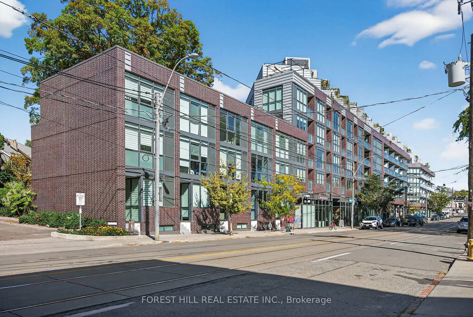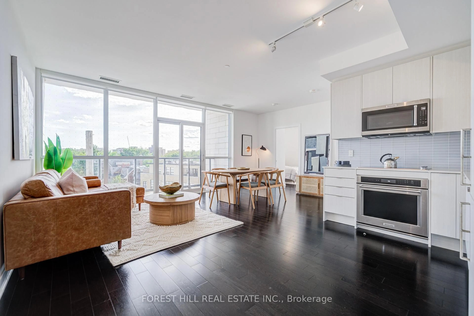183 Dovercourt Rd #306, Toronto, Ontario M6J 3C1
Contact us about this property
Highlights
Estimated valueThis is the price Wahi expects this property to sell for.
The calculation is powered by our Instant Home Value Estimate, which uses current market and property price trends to estimate your home’s value with a 90% accuracy rate.Not available
Price/Sqft$1,005/sqft
Monthly cost
Open Calculator
Description
183 Dovercourt Rd - A Singular Loft Residence in The Iconic Argyle Lofts Welcome to one of the most exclusive addresses in Toronto's west end - a true architectural gem within a heritage conversion in the heart of Trinity Bellwoods. This one-of-a-kind two-storey loft is the most distinctive residence in the boutique 86-unit Argyle Lofts. With soaring 20-foot ceilings, dramatic factory windows, and over $100K in thoughtful upgrades, no other unit compares. The layout features 2 bedrooms plus a generous den - currently styled as a home office, easily converted to a third bedroom. The primary suite offers a serene retreat with motorized blinds, a large walk-in closet, and an abundance of natural light. A spa-inspired bathroom showcases a seamless glass shower and sculptural microcement basins. The kitchen is designed for both function and flair, with premium stainless steel appliances and a built-in wine fridge. This unit also includes a dedicated underground parking space and two full-sized storage lockers located conveniently on the same floor - a rare and practical luxury. Located in the heart of Trinity Bellwoods, steps from Ossington's premier restaurants, galleries, and boutiques - and directly across the street from Pizzeria Badiali, crowned Toronto's #1 pizza spot. This home is more than a residence - it's a refined, design-driven lifestyle in one of the city's most coveted neighbourhoods.
Property Details
Interior
Features
Main Floor
Dining
5.78 x 3.88Large Window / Laminate / Staircase
Kitchen
5.79 x 3.44Granite Counter / Stainless Steel Appl / B/I Microwave
Living
4.49 x 3.79Fireplace Insert / Large Window / Built-In Speakers
Exterior
Parking
Garage spaces 1
Garage type Underground
Other parking spaces 0
Total parking spaces 1
Condo Details
Inclusions
Property History
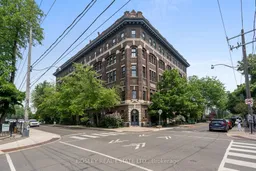 41
41