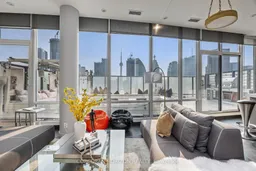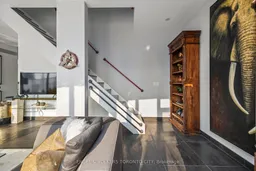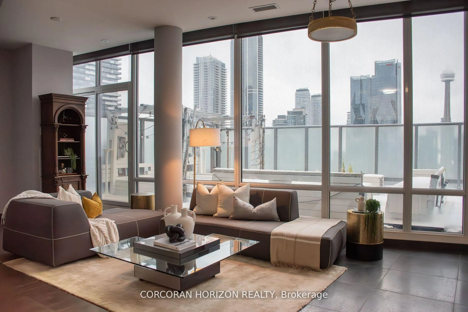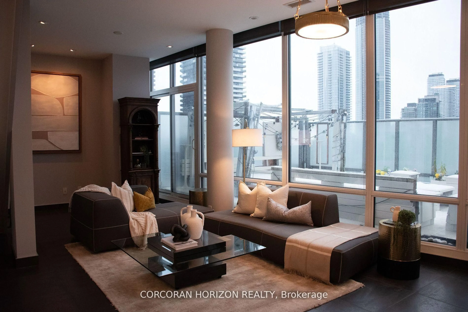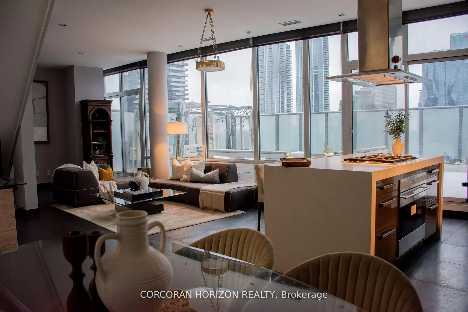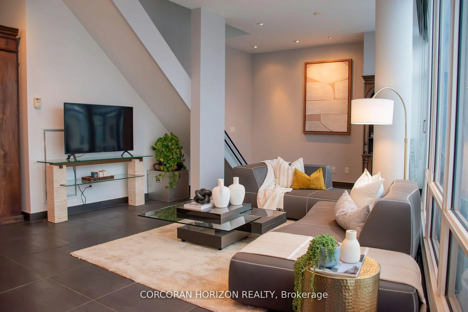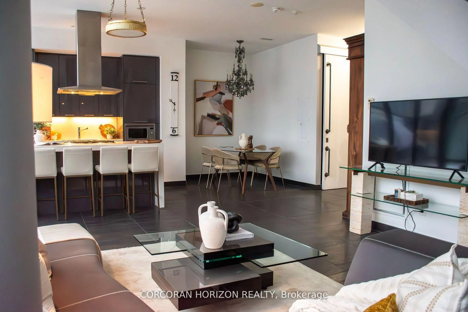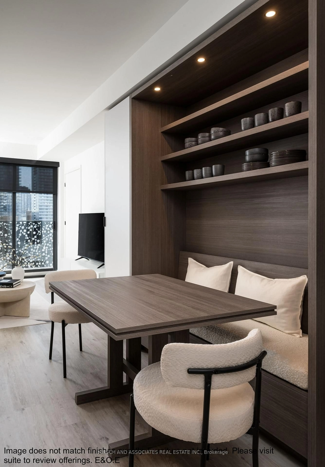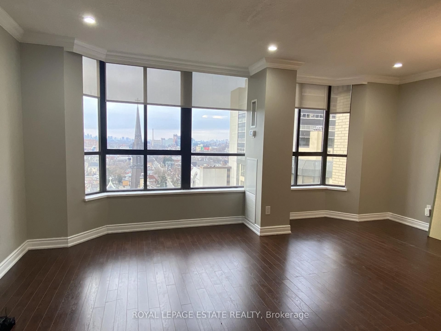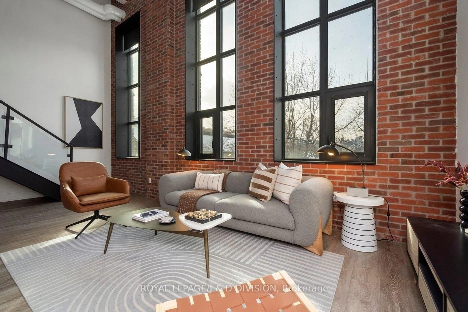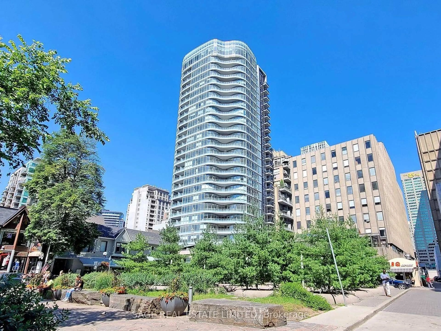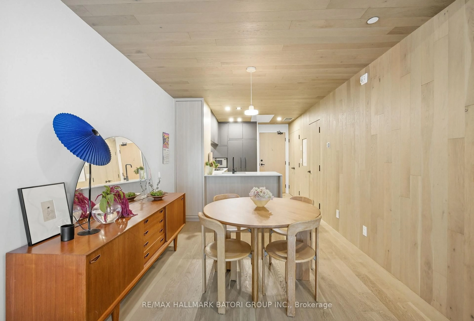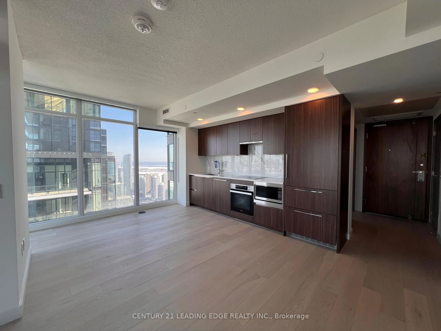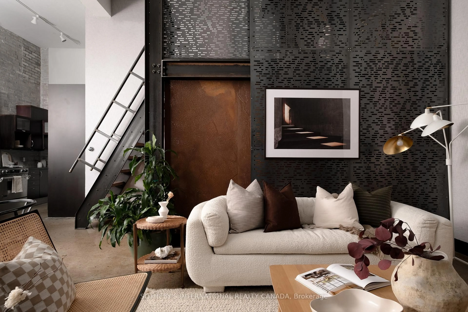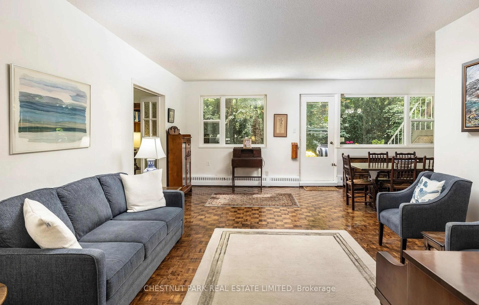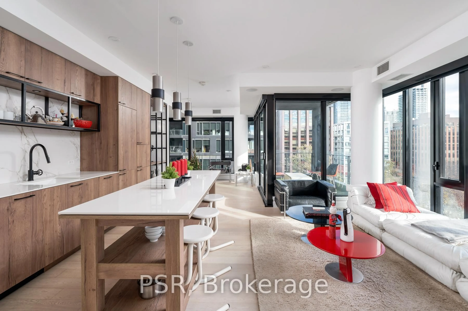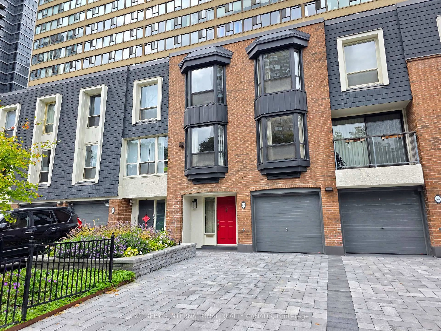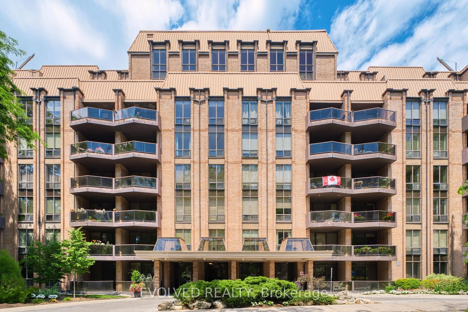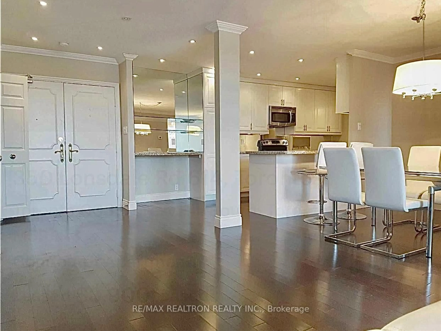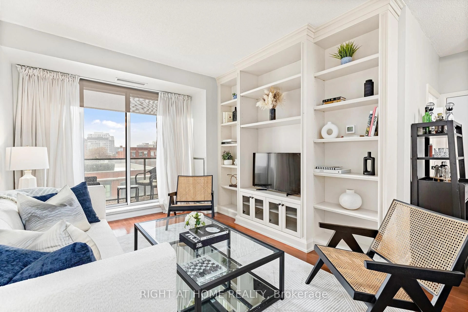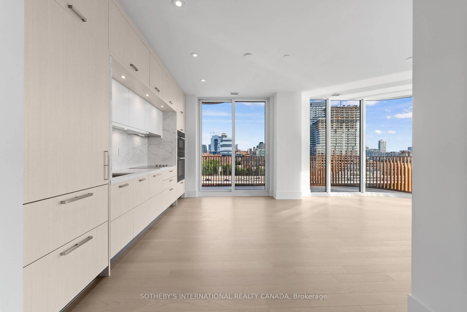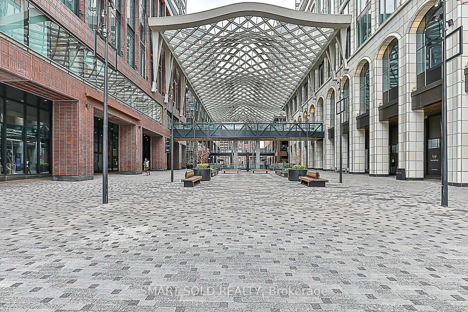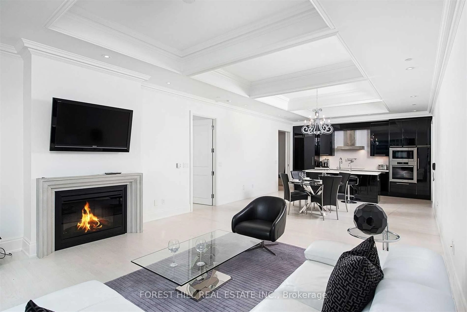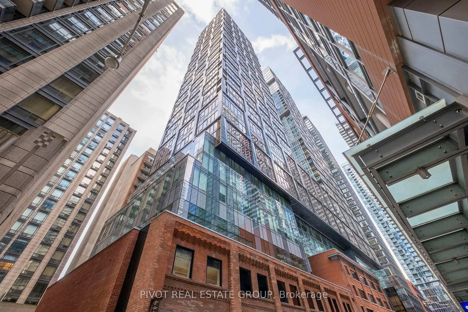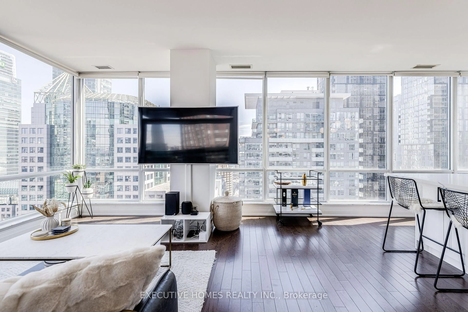1 Market St #PH3301, Toronto, Ontario M5E 0A2
Contact us about this property
Highlights
Estimated valueThis is the price Wahi expects this property to sell for.
The calculation is powered by our Instant Home Value Estimate, which uses current market and property price trends to estimate your home’s value with a 90% accuracy rate.Not available
Price/Sqft$1,548/sqft
Monthly cost
Open Calculator
Description
Boasting nearly 2,000 sq. ft. of total living space-with 1,300 sq. ft. indoors and a 600 sq. ft. terrace that blends seamlessly with the main level-this two-storey loft penthouse offers a rare, flowing layout perfect for year-round entertaining and effortless indoor-outdoor living.Welcome to a residence that redefines luxury: a truly one-of-a-kind penthouse and the only suite in the building featuring three skylights, infusing both levels with uninterrupted natural light. With 10-foot ceilings and floor-to-ceiling windows, every room frames dramatic, unobstructed views of the city, lake, and CN Tower, easily one of the very best views downtown. Every detail has been meticulously customized-from the sculptural staircase to the bespoke window treatments and abundant integrated storage-creating a home that is equally refined and functional. The chef-inspired kitchen is outfitted with Wolf and Sub-Zero appliances, designed to elevate everyday living and exceptional hosting.Step onto the expansive terrace, fully equipped with a water line and gas BBQ connection, and experience a true entertainer's haven. From elegant dinner parties to Sunday brunch to quiet nights under the stars, the outdoor space becomes an extension of your lifestyle.Whether it's morning coffee beneath the skylights or evening cocktails against breathtaking city views, this residence transforms the ordinary into the extraordinary. With chic design, rare exclusivity, and unmatched vistas, this 2-bedroom, 3-bathroom penthouse is more than a home-it's a statement of elevated living high above the city.
Property Details
Interior
Features
Main Floor
Kitchen
2.5 x 4.3Open Concept / Stone Counter / Window Flr to Ceil
2nd Br
2.77 x 3.78Ensuite Bath / Window Flr to Ceil / B/I Closet
Primary
3.11 x 3.14Window Flr to Ceil / Ensuite Bath / Tile Floor
Living
4.75 x 4.54Window Flr to Ceil / Pot Lights / W/O To Terrace
Exterior
Features
Parking
Garage spaces 1
Garage type Underground
Other parking spaces 0
Total parking spaces 1
Condo Details
Amenities
Concierge, Gym, Party/Meeting Room, Playground, Rooftop Deck/Garden, Visitor Parking
Inclusions
Property History
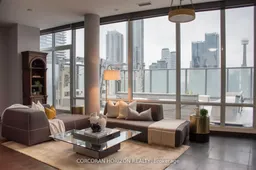 32
32