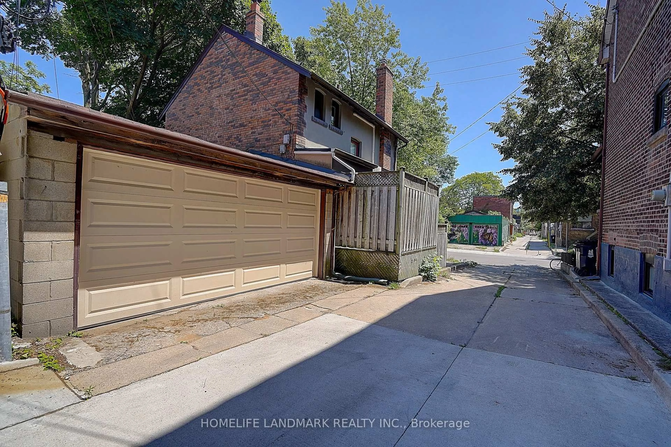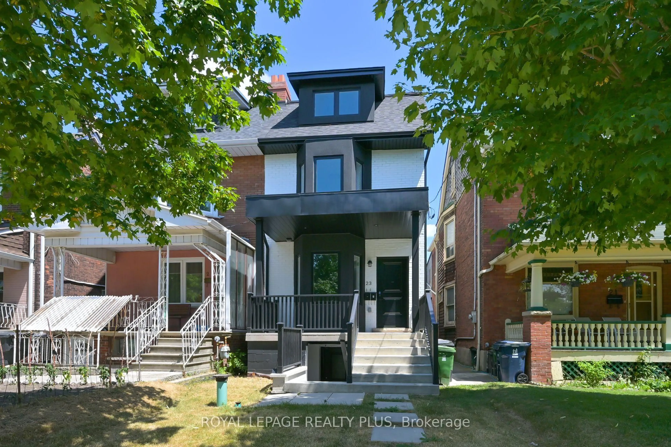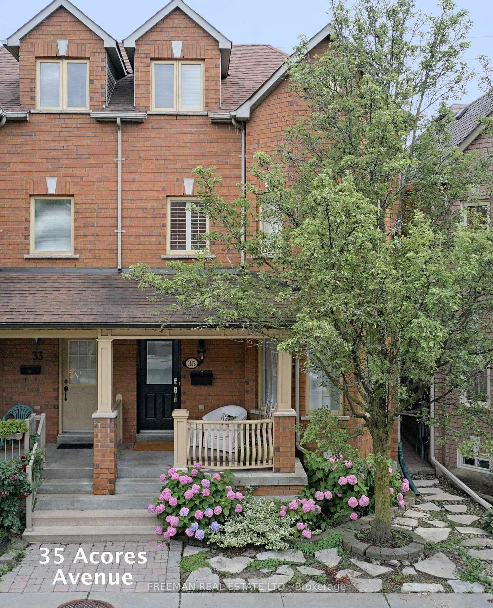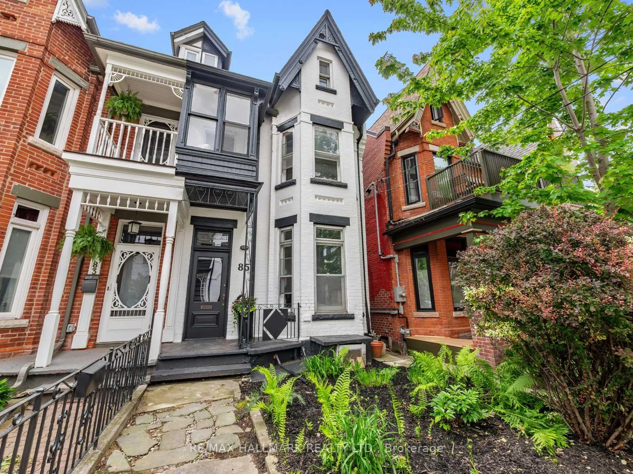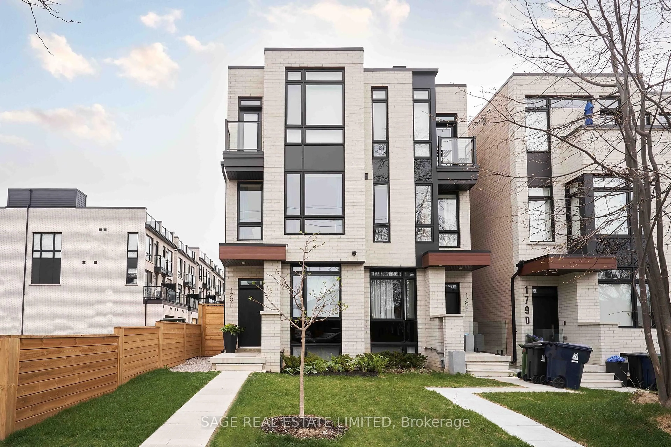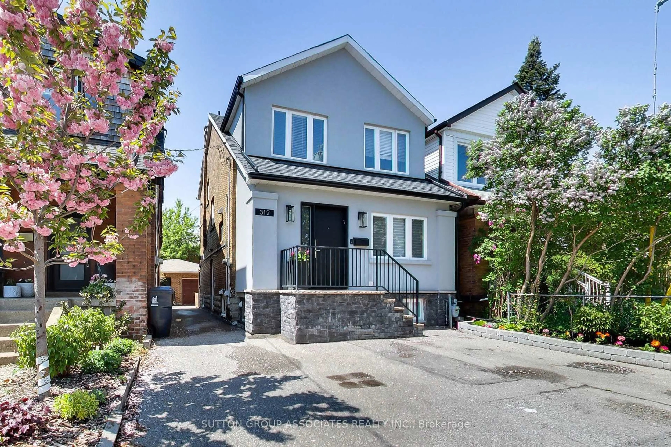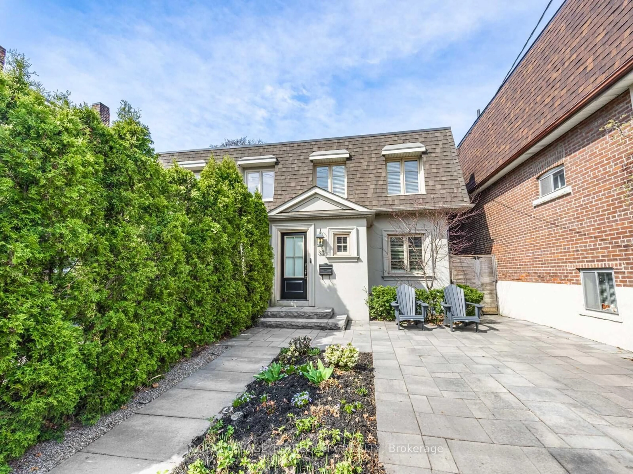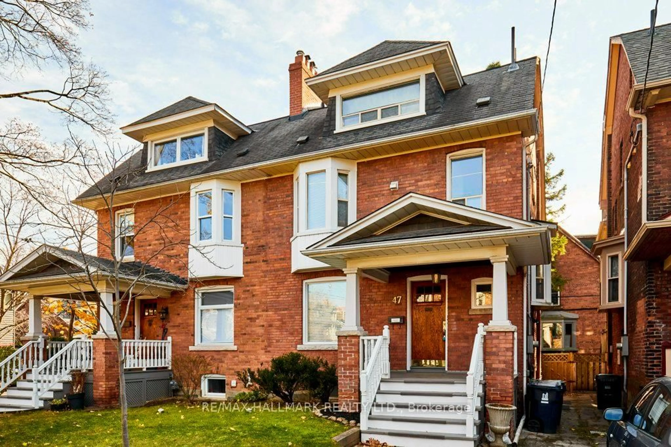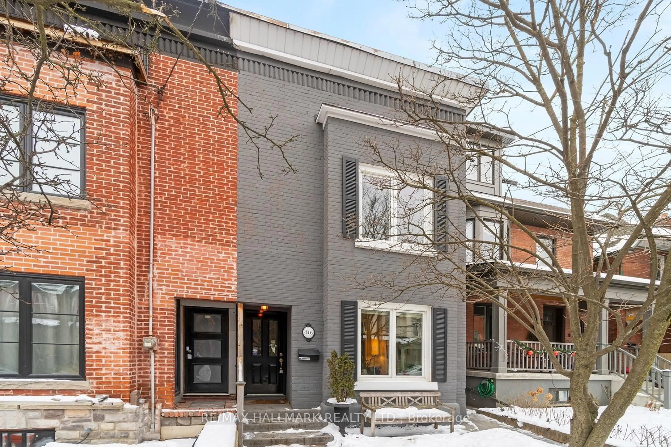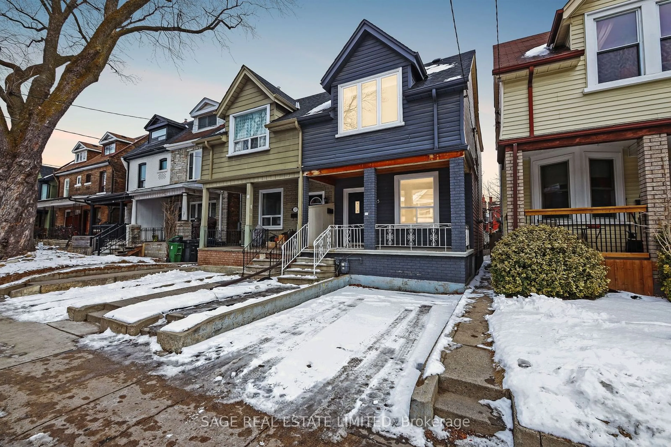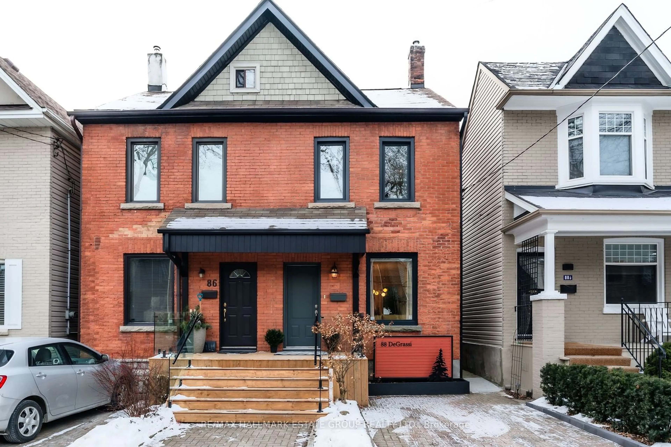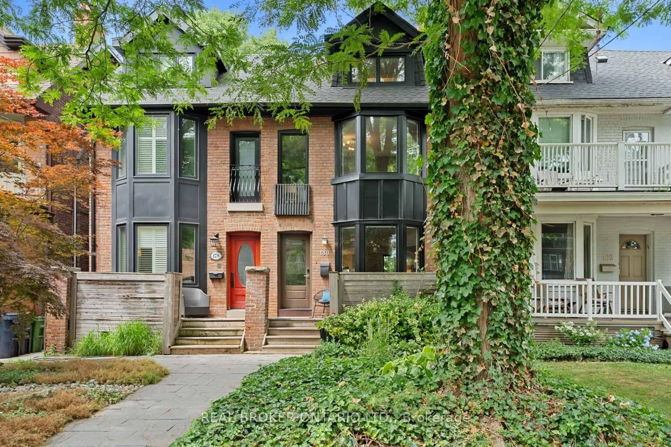Stylish, updated, extra-wide semi-detached home offering the perfect blend of character, functionality, & income potential. The property is currently fully rented but both tenants would be willing to leave with proper notice should you be owner occupying. Features a fantastic owners suite on the main & second floor of the home, 3 bedroom, 2 bath. Lower level is a 1 bedroom basement apartment w/private front entrance. The home was renovated just over 10 years ago & the workmanship is exceptional. Owners suite fts. 9-ft smooth ceilings, pot lights, & dark wood laminate flooring throughout. Open-concept kitchen offers stone countertops, pantry & Samsung s/s appliances. Main floor powder room. Vintage fireplace hearth, & exposed brick accent wall add style & character. Upstairs incl. 3 spacious bedrooms, a spacious primary with an east-facing bay window & a double closet w/ tasteful custom built-ins. The 2nd bedroom also offers a double closet w/ tasteful built-ins. 4-piece bath w/ soaker tub. Large hallway linen closet. Basement apartment w/ very good ceiling height, wood laminate flooring & smooth ceilings. Kitchen is equipped with Whirlpool appliances & a built-in island with additional storage & stylish wall sconces. Includes a good-sized bedroom, 4-piece bath w/ soaker tub & stacked washer & dryer. The unit gets a decent amount of natural light & has its own wide staircase for easy access. Basement only pays hydro as their heat & hot water tank are both electric. The private backyard features a large deck & garden shed. Exterior upgrades include newer windows, attractive stonework, & well-maintained landscaping. Upstairs tenants currently both have City of Toronto street parking permits.A rare opportunity to own a turnkey rental property or your forever home in a sought-after location. Both tenants are month to month & would be willing to stay but will vacate with proper notice & documentation. Income & expenses attached. Reno Summary attached.
Inclusions: Upper: Samsung s/s fridge, gas stove, Samsung s/s dishwasher, stacked washer & dryer. Lower: Fridge, whirlpool stove, whirlpool dishwasher, stacked washer & dryer. All window coverings & elfs (not belonging to the tenants).
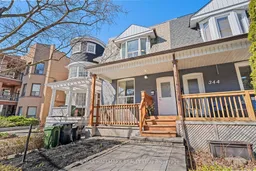 32
32

