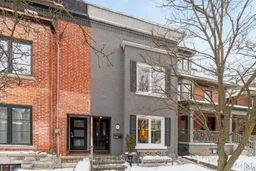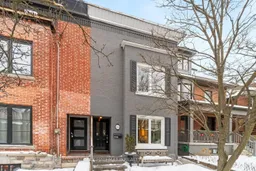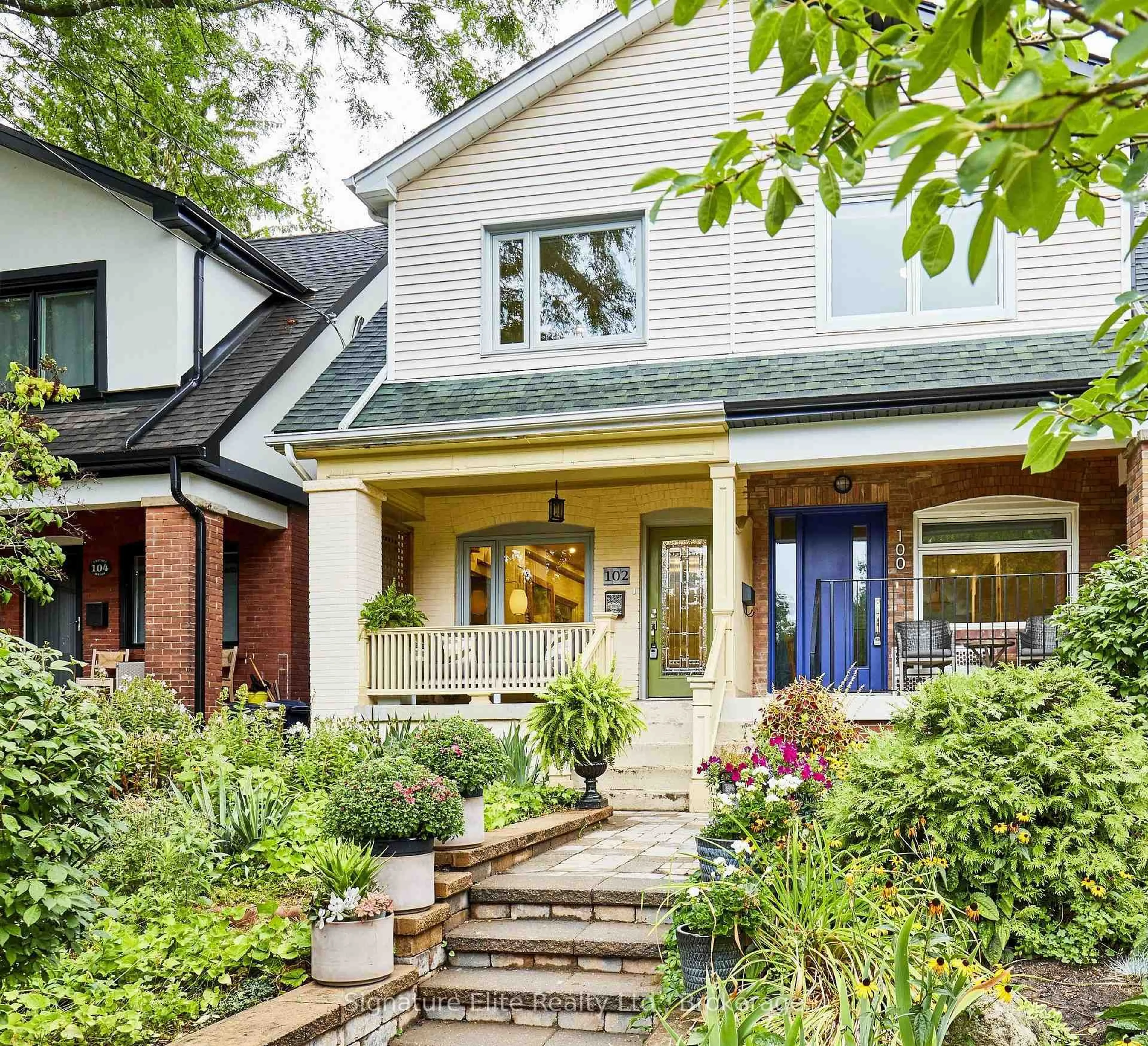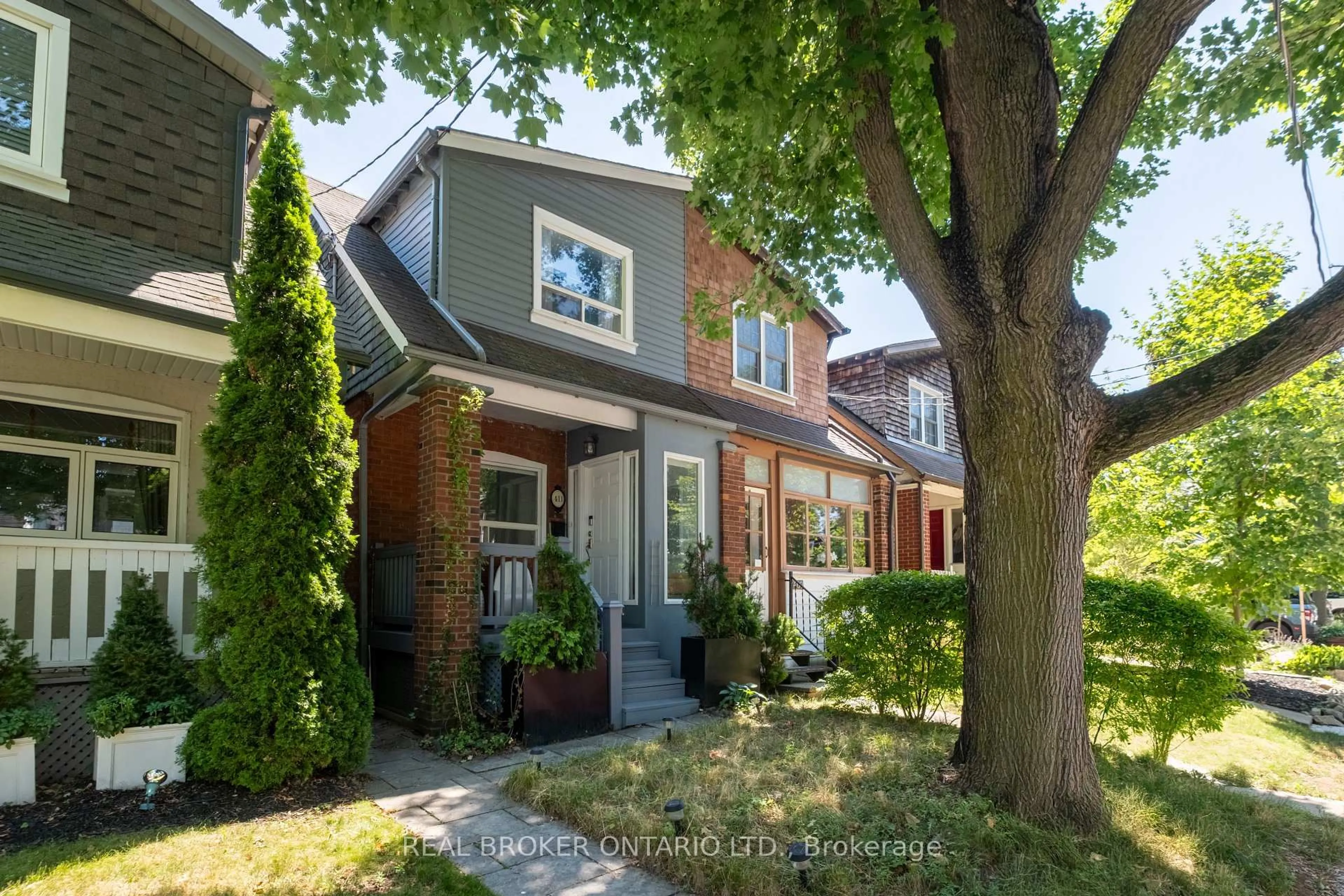Occasionally, a truly exceptional property comes to market and this is one of those rare opportunities. This beautifully appointed 3-bedroom, 2-bathroom home is nothing short of spectacular, combining style, serenity, and unmatched quality in every detail. From the moment you step into the living room, you'll be drawn in by its inviting warmth and the striking gas fireplace that serves as its centerpiece. Entertain in style with a formal dining room that offers ample space for both large gatherings and intimate family dinners. The spacious kitchen is a chefs dream, featuring top-of-the-line stainless steel appliances, expansive countertops for meal preparation and abundant storage for all your culinary needs. A charming window-side counter provides the perfect spot to enjoy a glass of Chardonnay while engaging with guests. After a day at the park, cleaning up is effortless with the convenient rear mudroom, complete with an oversized wardrobe and a 3-piece ensuite bath, featuring a relaxing soaker tub. The gleaming hardwood floors, meticulously refinished to perfection, reflect the care and craftsmanship poured into this home. Each of the three generously sized bedrooms offers plenty of space, whether you need room for a growing family or home offices. The primary bedroom is a standout, offering an innovative and spacious built-in closet an unexpected luxury in a home of this age. Additional features include a beautifully appointed 3-piece bathroom on the second floor, a west-facing backyard ideal for summer barbecues, and a full basement that provides ample space for a playroom, storage, or laundry. The detached garage offers extra storage with rafter space, alongside room for a vehicle and more.This home is truly a standout in the Junction, offering everything you've been searching for. Don't miss the chance to experience this exceptional property for yourself. You'll be in awe from the moment you step inside!
Inclusions: See Schedule C








