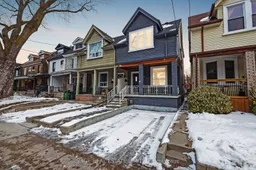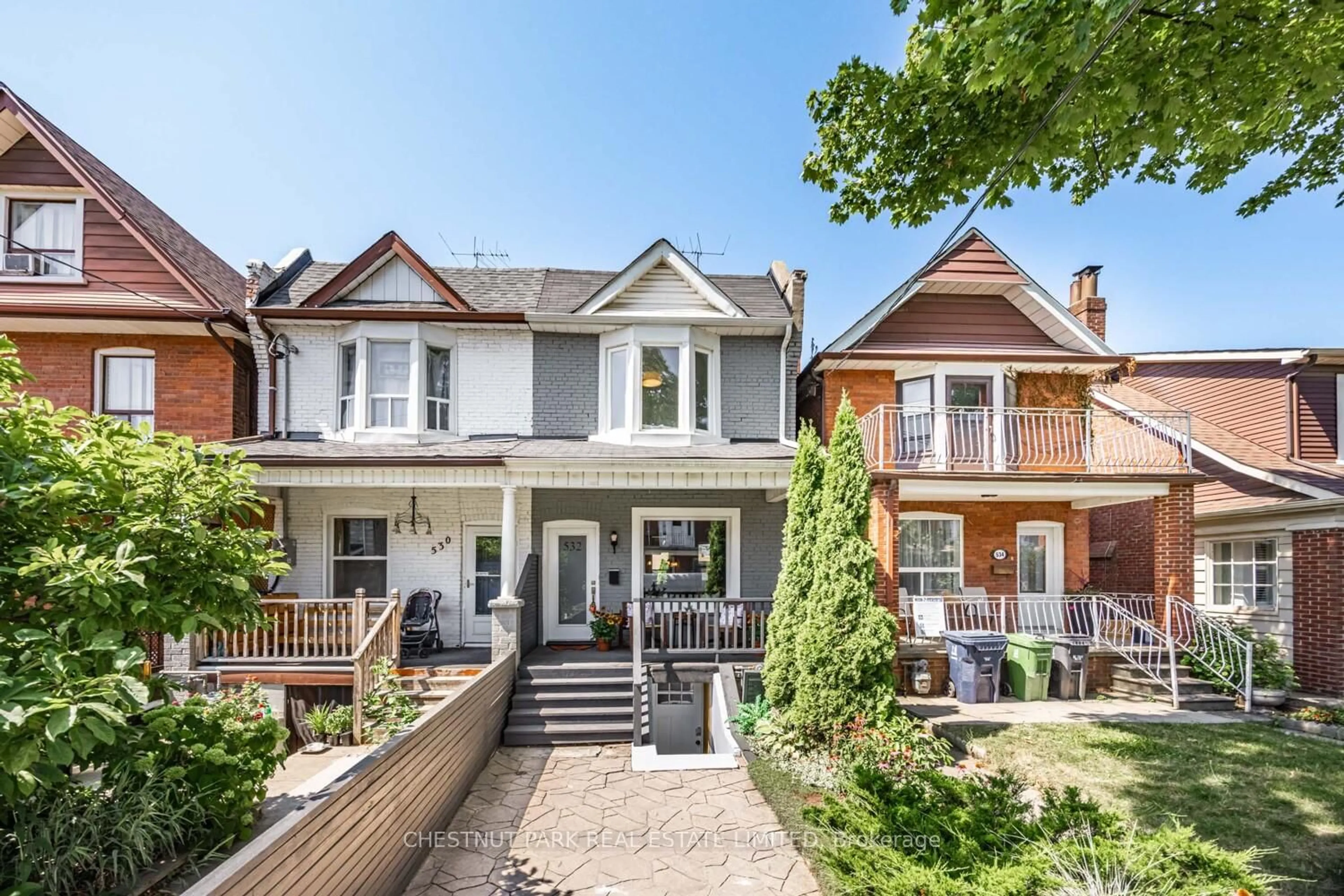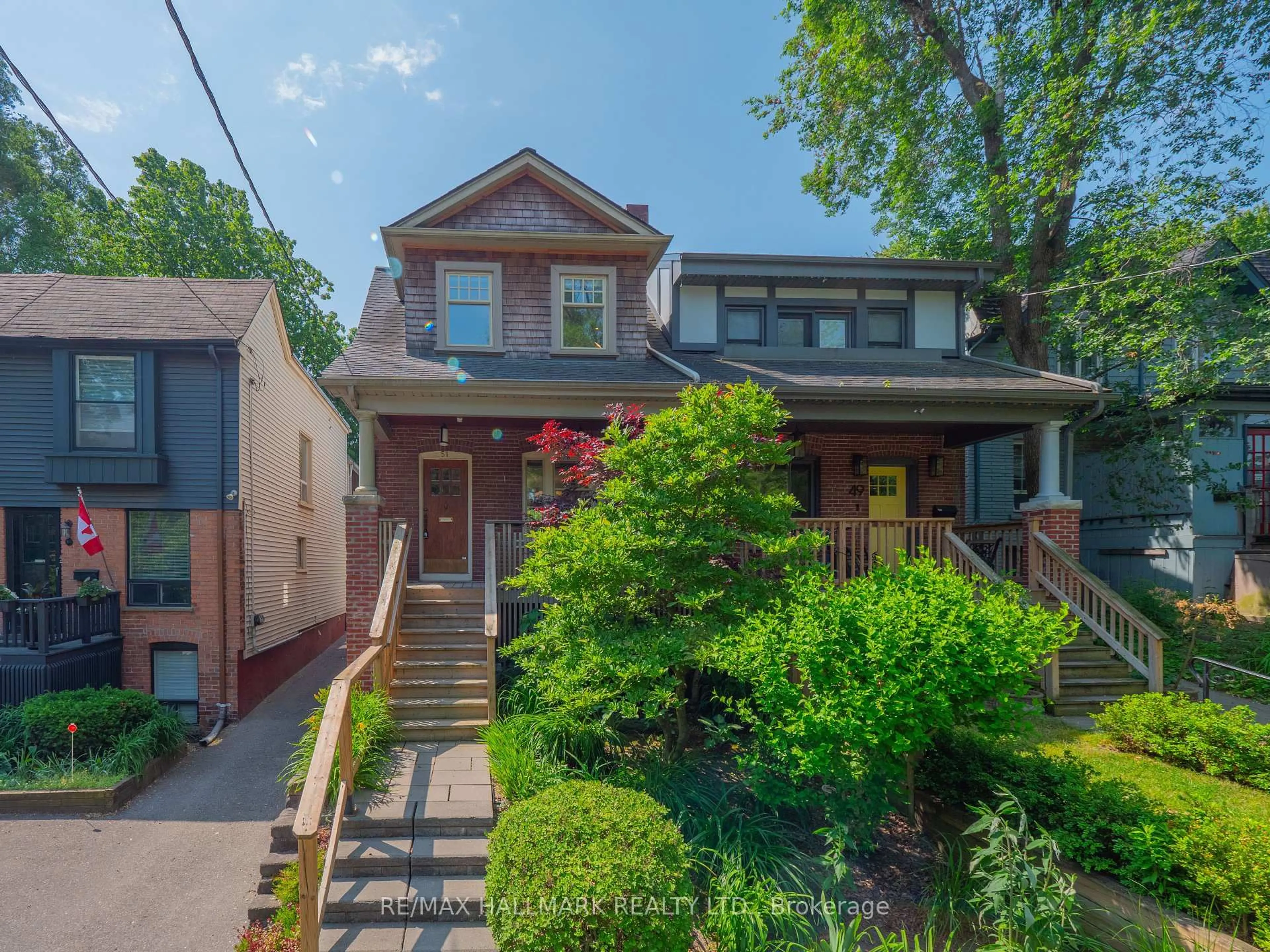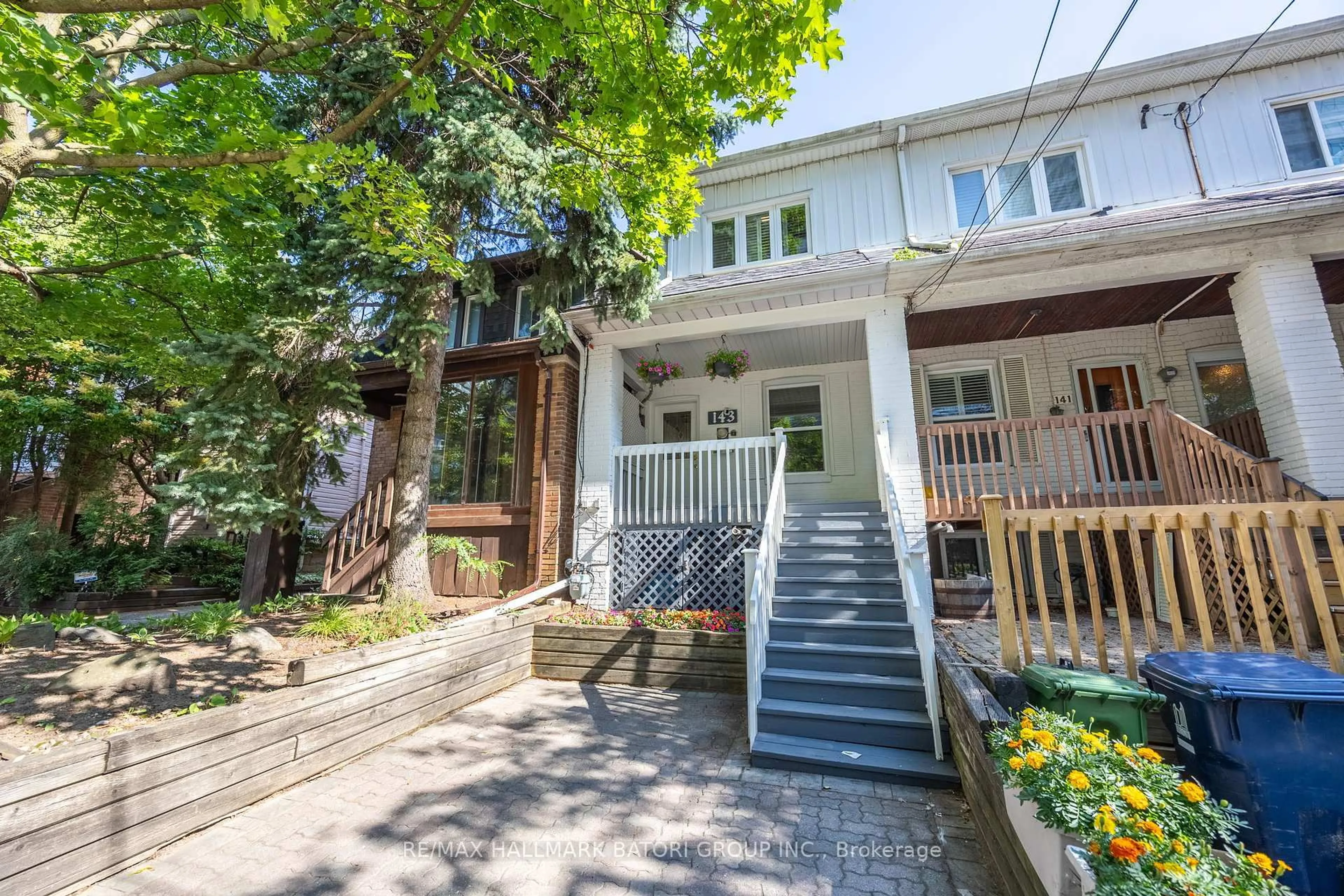This meticulously maintained and renovated three-bedroom, semi-detached home has a lot to offer. You will appreciate the bright and spacious main floor with separate living and dining room space, and the renovated high-end kitchen (2018) with gas line and a thoughtfully placed powder room. Of particular note are the three large bedrooms, two of which have large custom built-in closets and a soundproofed window in the primary bedroom. The recently updated basement features a 6 foot, 5 inch ceiling height, backwater valve, insulated floors, Roxul sound insulation batts in the ceiling, and a rough-in for a 4-piece bathroom. There is easy access (with built-in folding ladder) to an attic space that offers 400 square feet of extra storage and the potential to be finished as a kids' play space. In the summer, enjoy a professionally landscaped backyard with wi-fi controlled irrigation. You will appreciate that the house has forced air (no rads) and central air conditioning. No expense was spared to ensure a warm, comfortable living environment. Spray foam insulation (BASF) was used in the kitchen (walls, floor, and ceiling). The underside of the roof has 2lb closed-cell spray foam insulation. The primary bedroom has 2lb closed-cell spray foam insulation on all exterior walls, as well as under the floor (sprayed in from the underside of the porch ceiling). Combined with updates to major components (furnace in 2022, AC in 2022, roof in 2017) means having a home that's easy to maintain and won't require having to pay for any big-ticket items in the foreseeable future. The property comes with one legal front pad parking spot. Steps to TTC Bloor line, West Toronto Railpath, UP Express, and top coffee shops make this a true gem in a vibrant community. For families with children, you will appreciate living in the catchment area for excellent schools like Bloor Collegiate, and everyone in the neighbourhood loves the local elementary school (Perth Avenue Junior Public School).
Inclusions: Existing fridge, stove, dishwasher, microwave, cooktop, rangehood, oven, washer, dryer, all electrical light fixtures, all window coverings, gas BBQ, nest thermostat, and backyard irrigation/sprinkler control system in basement.
 40
40





