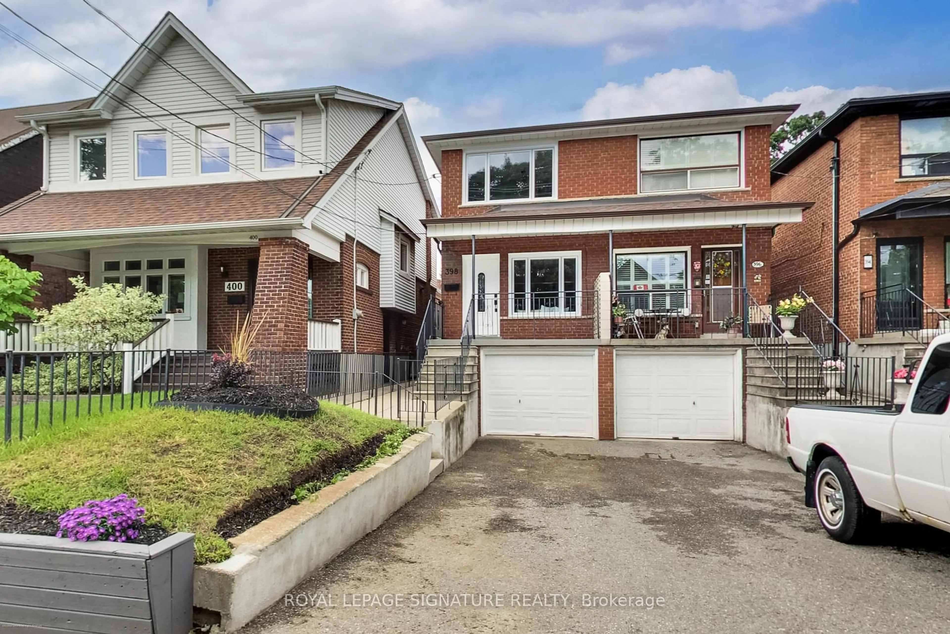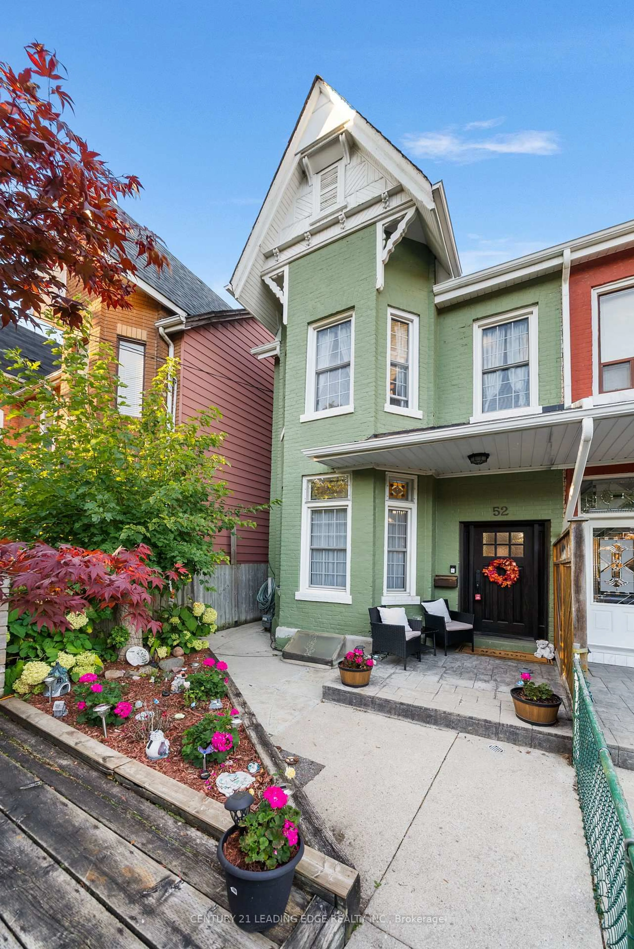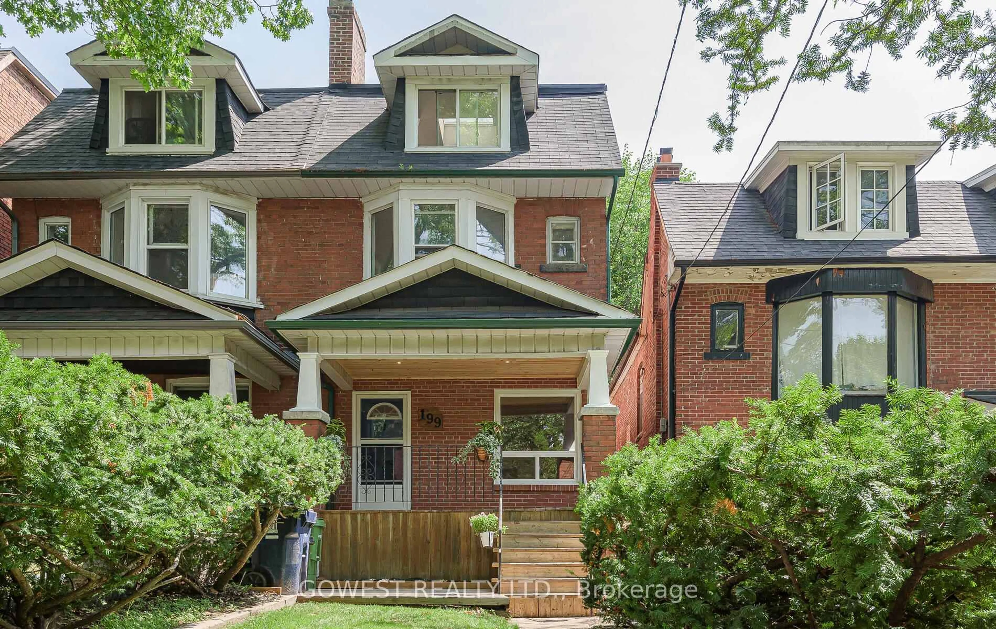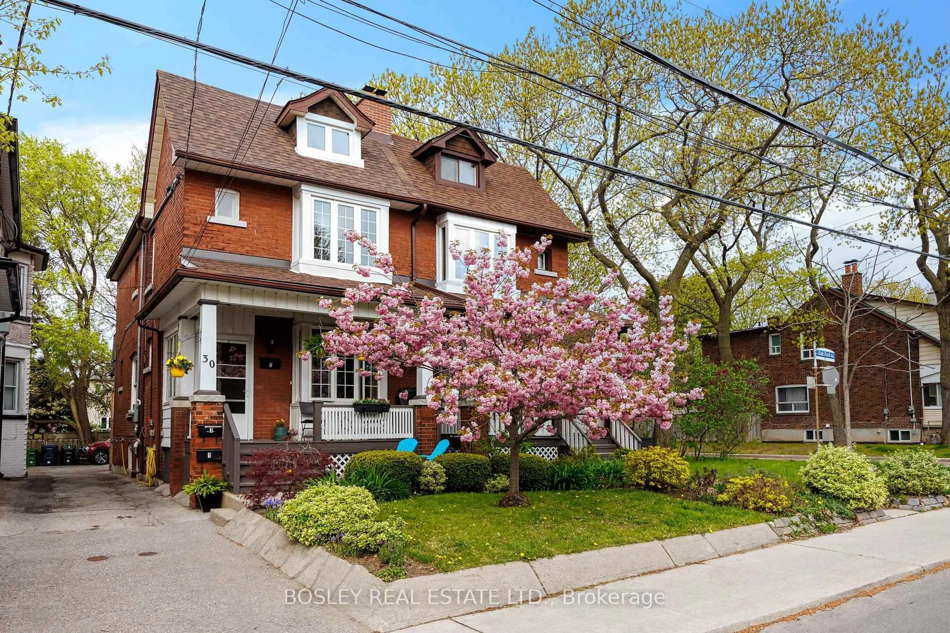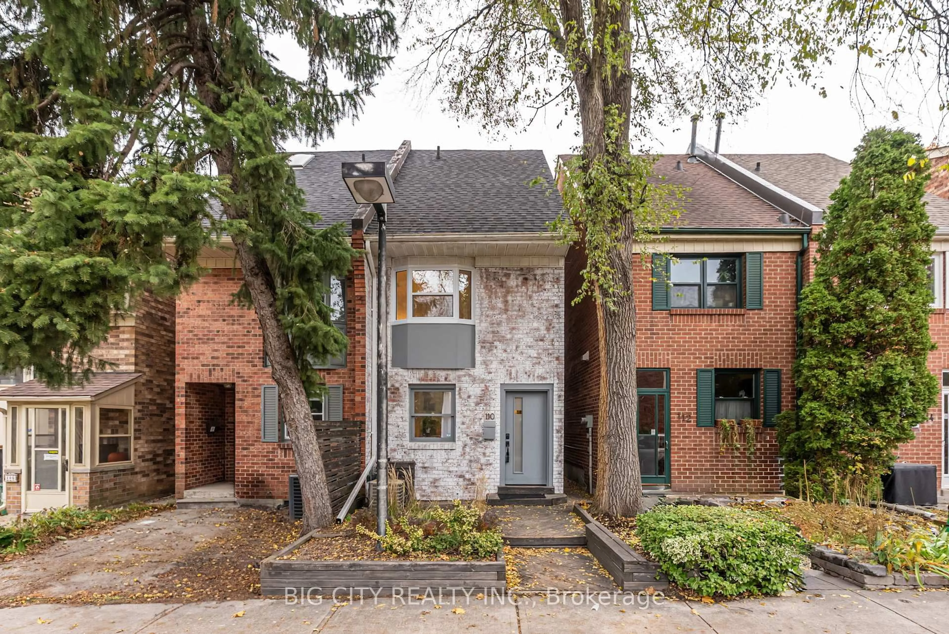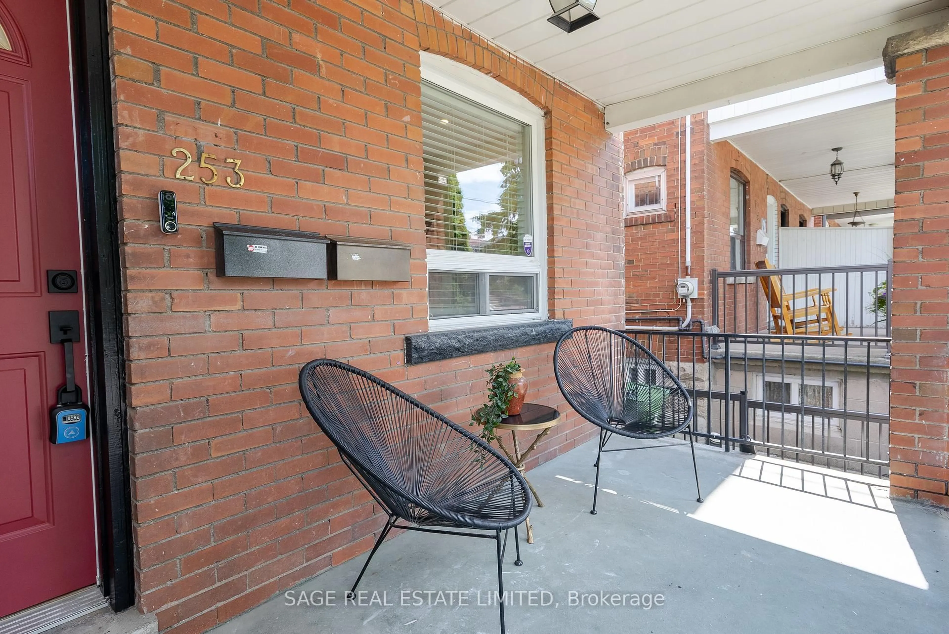PERTHfection!! This is the house you've been waiting for. Nestled in this vibrant neighbourhood, just a short stroll from the Junction Triangle, 532 Perth Avenue combines modern comfort with vintage charm. This semi-detached home features a gorgeous open-concept living, dining, and chef's kitchen that are the envy of this tree-lined family street! Stunning exposed double brick walls, hand-scraped oak hardwood floors, modern cedar staircase railings with aircraft cable, and glistening quartz kitchen, breakfast bar, and counters are just a few of the incredible features of this fabulous family home! The elegant dining room is perfect for entertaining. A 2-piece powder room and sunlit mudroom or office complete the magic on the main floor. Upstairs, you will find three spacious bedrooms, each brimming with character. The primary bedroom boasts a large bay window that floods the room with sunlight as well as wall-to-wall built-in closets for optimal storage. The walk out to the 150 sq ft flat roof off the 3rd bedroom is just waiting for you to transform it into your private rooftop terrace. The finished basement offers potential for a rental unit, nanny or in-law suite, or just additional living space for visiting guests, with its own dedicated front entrance. Enjoy the convenience of your 1.5 space garage and fully fenced private back garden and patio. You are within walking distance to an eclectic mix of independent boutiques and trendy cafes, which reflect a vibrant community spirit. This area blends urban living with a small-town feel, featuring local parks and popular eateries. Families will appreciate the excellent schools and convenient public transit options. Schedule your viewing today and envision the endless possibilities that await at 532 Perth Avenue!
Inclusions: TV in Master Bedroom Closet Room divider/Display Unit in Lower Level, Large Dining Room Mirror, Outdoor garden furniture, Weed Wacker, Shop Vac, Leaf Blower, Garage Door Opener, All Electric Light Fixtures, All Existing Appliances, Leaf blower.
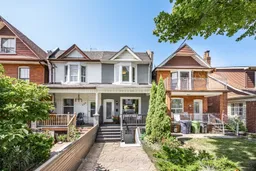 34
34

