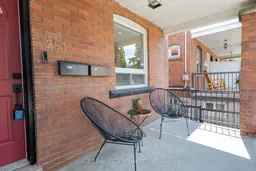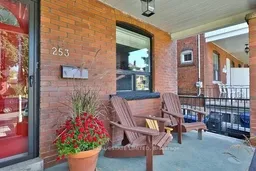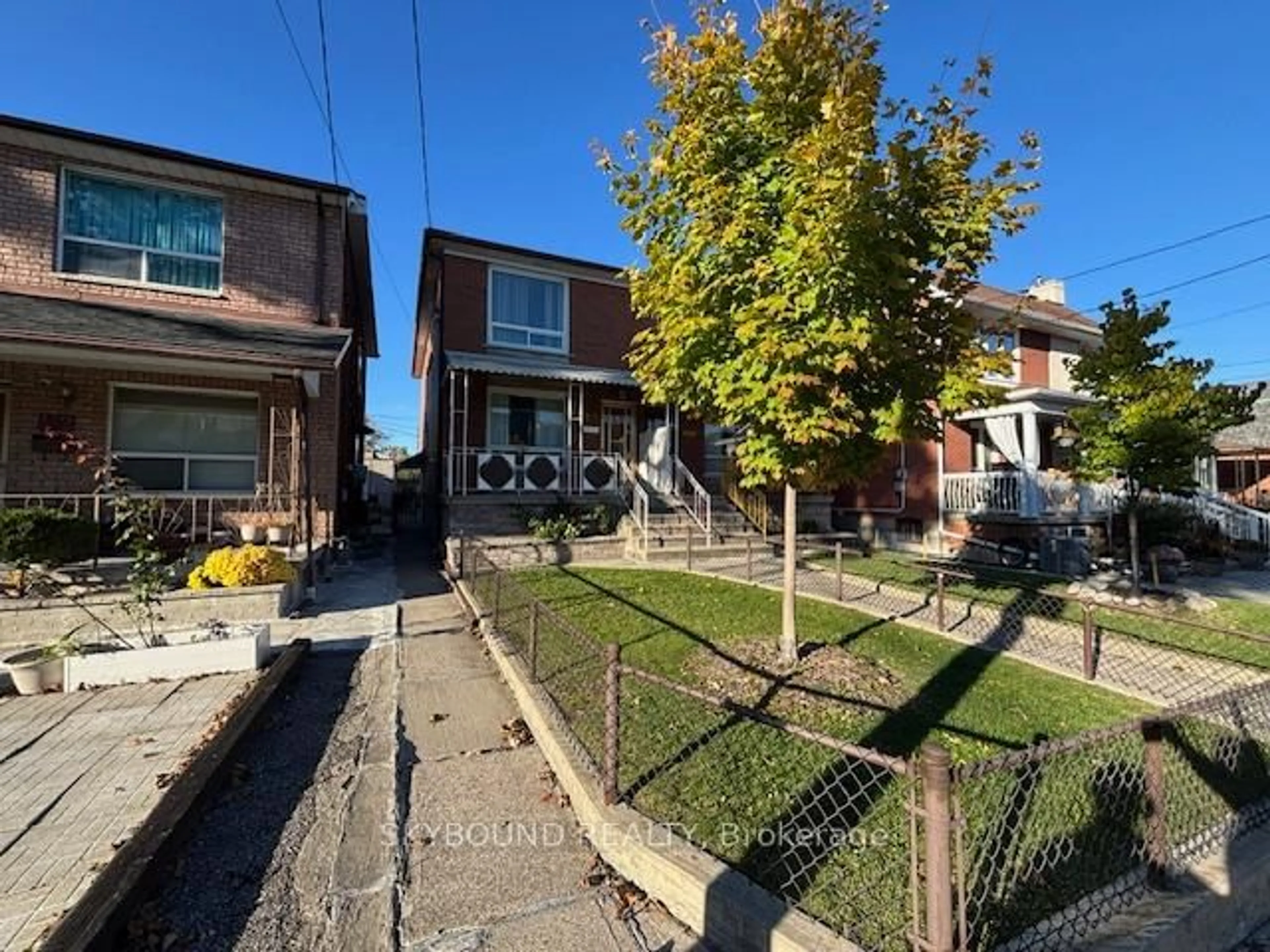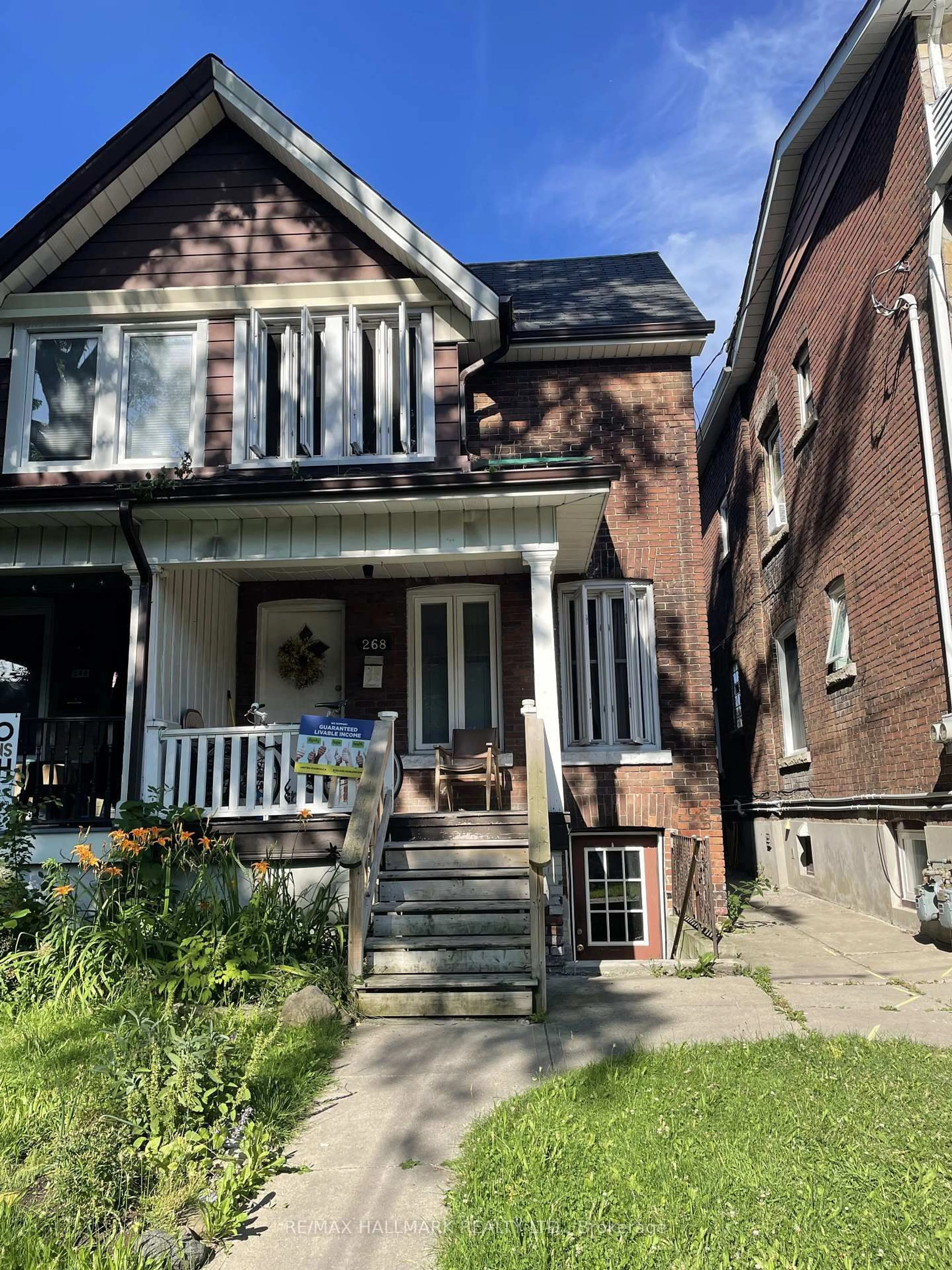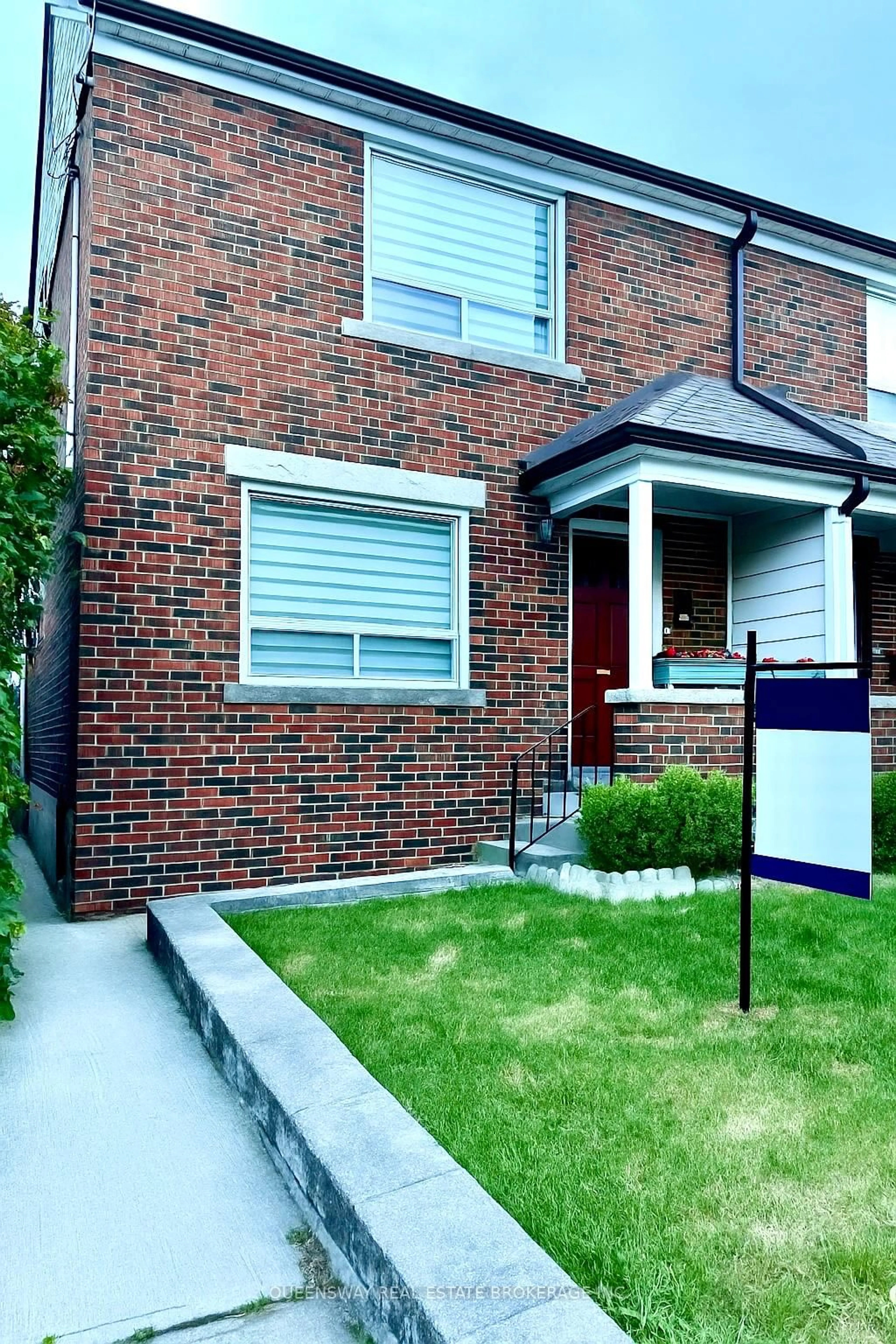This isn't your grandmas semi unless grandma was a Pinterest queen with a power drill and a thing for clean lines. Welcome to 253 McRoberts Ave, where quiet charm and thoughtful design meet in the heart of Corso Italia. From the street, its classic: red brick, a tidy porch, and a feeling that real life unfolds here. Inside, natural light, updated hardwood floors, modern pot lights, and a kitchen that balances warmth and function await. Freshly painted throughout (excluding basement), the main and second floors feel clean, calm, and move-in ready.Upstairs offers three bright bedrooms and a gently refreshed 4-piece bath ideal for rest, work, or whatever life needs from you. Downstairs, things get flexible: a separate entrance leads to a fully contained one-bedroom apartment with its own kitchen, laundry, and bath. Its perfect for rental income, multigenerational living, or future flexibility. Out back, a private, fenced yard offers space for barefoot dinners, gardening, or weekend lounging. There's even room for the dog to run while the coffee brews. A laneway-access garage adds convenience and rare city value.Just a short walk to Earlscourt Park (splash pad, dog park, running track), the Joseph J. Piccininni Centre (indoor pool & community programs), and Tre Mari Bakery (your new carb-based obsession). The St. Clair West streetcar, in its own dedicated lane, connects you directly to the subway.No flash. No fluff. Just a soulful, smartly updated Toronto home with real charm and real potential.
Inclusions: All existing chattels, main floor appliances (kitchen aid stove, stainless steel fridge, hood fan & built in dishwasher), basement appliances (stainless fridge, stove & hood fan) window coverings, and all electrical light figures, washer and dryer x2
