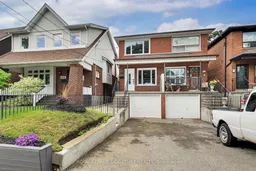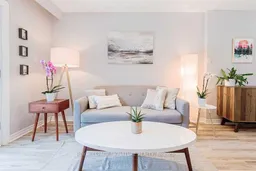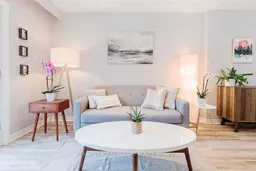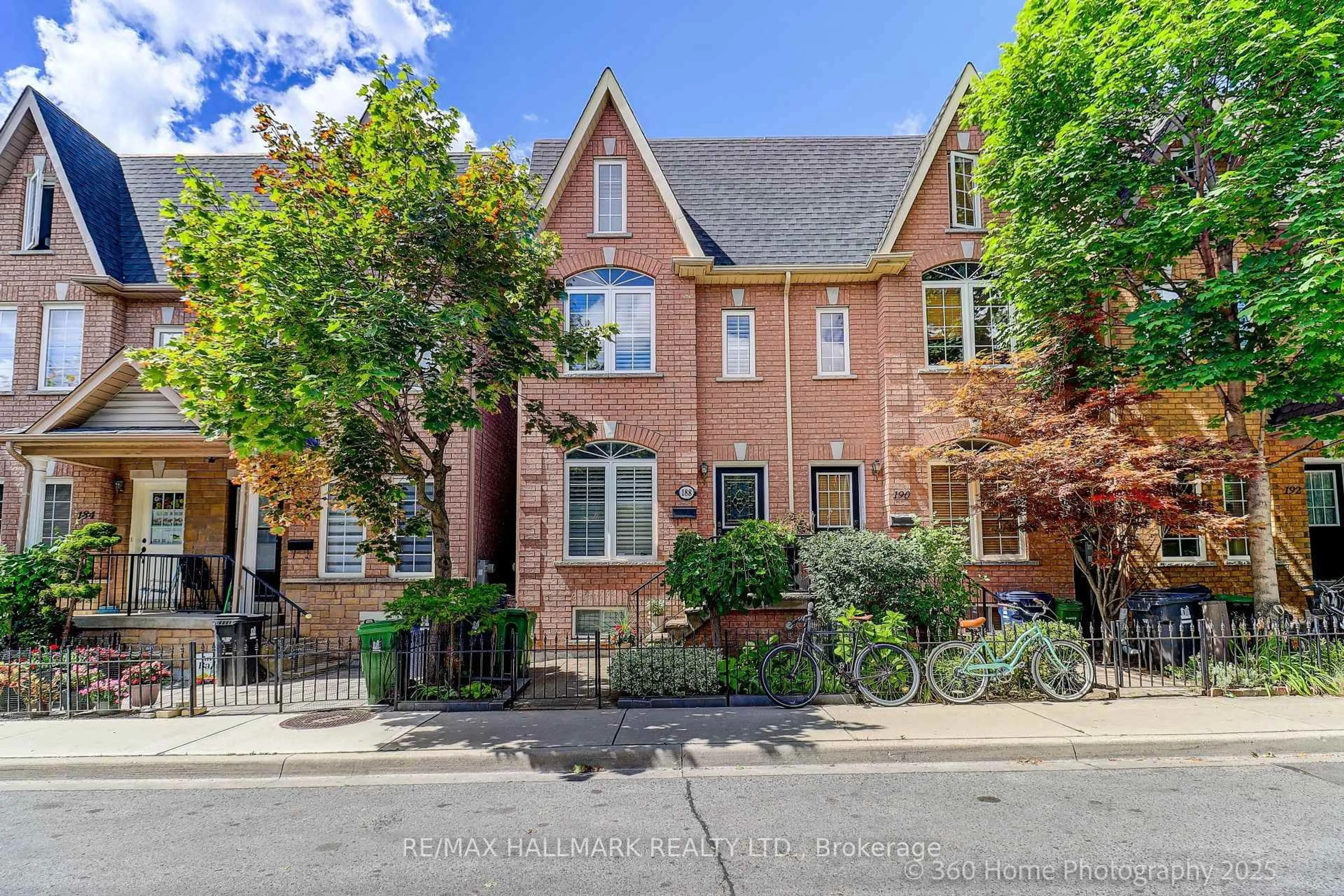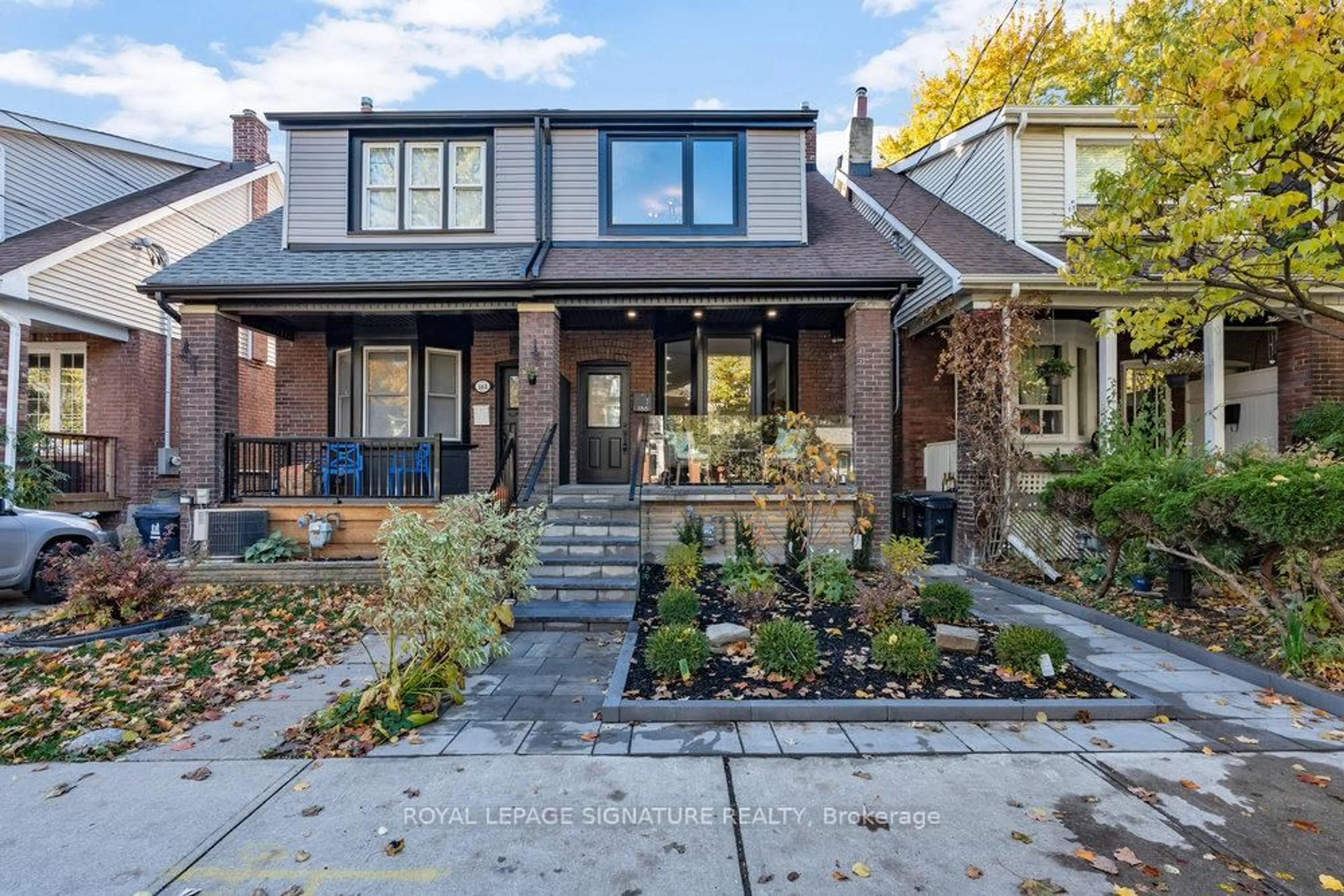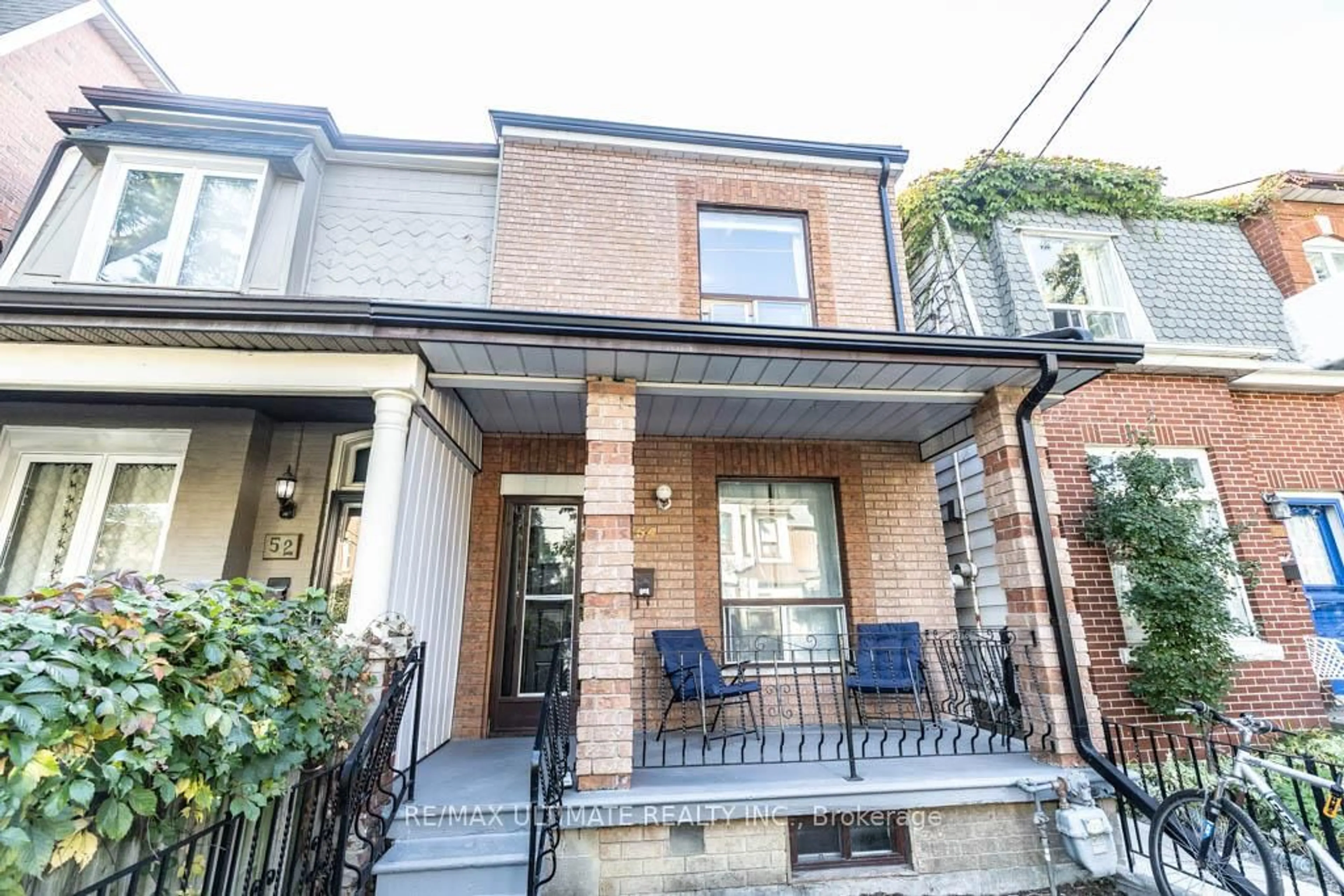Open House this Sat & Sun 2-4pm. This AAA house is our Adorable Abode on Annette! This extensively updated semi-detached High Park North home comes with 3 + 1 Bedrooms, 2 full bathrooms, a built-in single car garage plus parking for 2 more cars in the driveway. Deep 140' lot with a gorgeous gardener's back yard! List of key updates: brand new oak hardwood floors/stairs/posts/ railings (summer 2025), fully painted inside and partially outside (summer 2025), updated electrical (2025), new windows (front 2025, sides & rear 2022), pot lights and light fixtures (2020), renovated kitchen and bathroom, backyard landscaping (2020) and freshly laid sod all ready to enjoy this fall! Furnace with Clean Effects air purifier, energy efficient tankless water heater. The basement has a separate entrance and can be used as an in-law suite with it's own bedroom, bathroom and kitchenette with rough-in electrical to add a stove and dishwasher. Move in ready this fall! Families will love the proximity to daycare, Annette Jr & Sr P.S., Humberside Collegiate and St. Cecilia Catholic Elementary School, and the Annette Community Rec Centre all just a few mins walk away. Enjoy the best of High Park, Runnymede-Bloor West Village and The Junction with a huge variety of places to shop, dine, lounge, etc. The infamous High Park is only a 20min walk away and a great way to spend an entire day outdoors. Transit is made easy with nearby subway access (Runnymede Station).
Inclusions: Stainless Steel refrigerator/stove/dishwasher/microwave-hood fan. Basement refrigerator. Garden shed.
