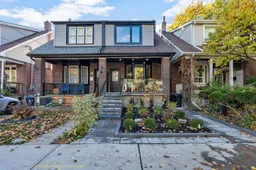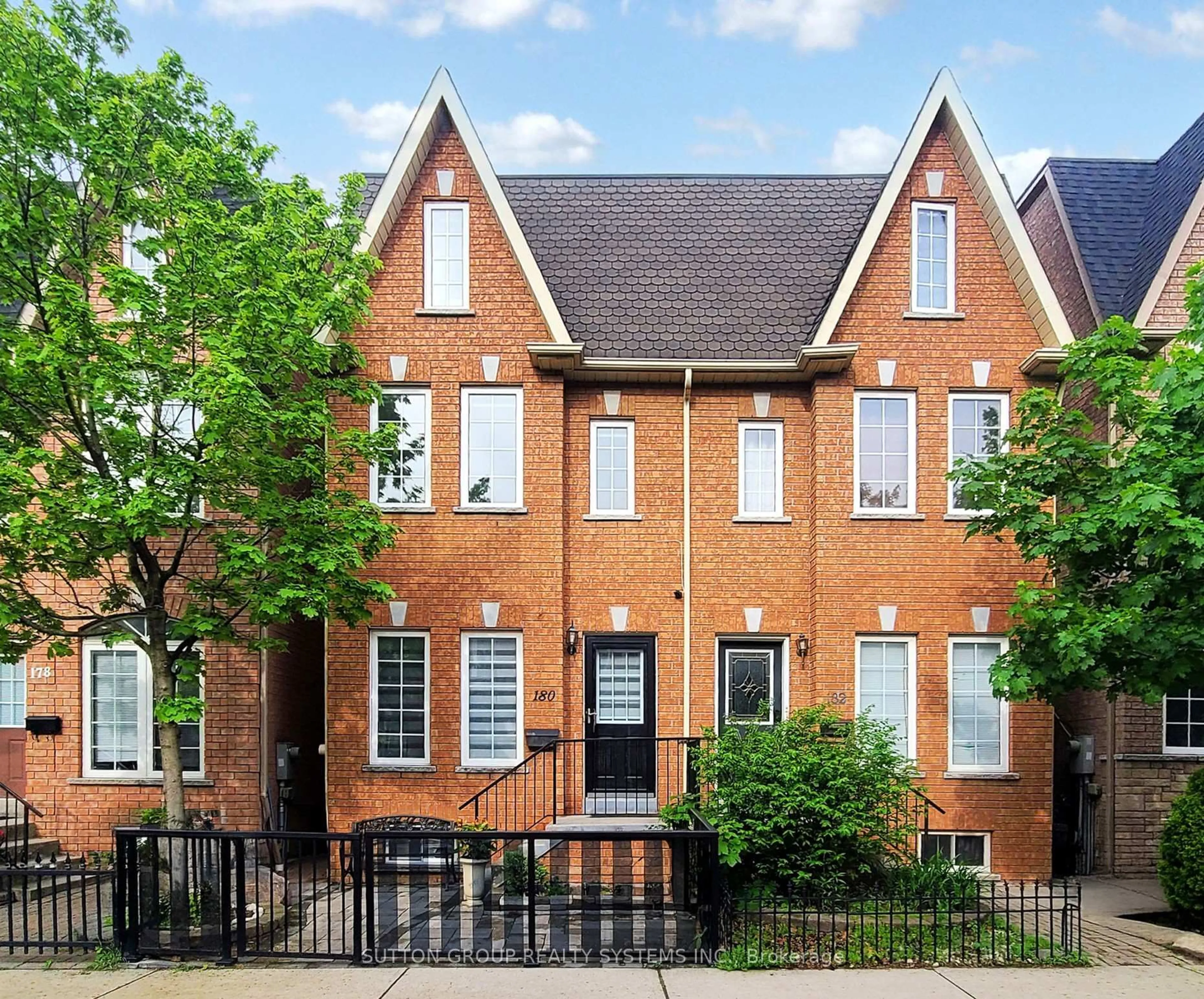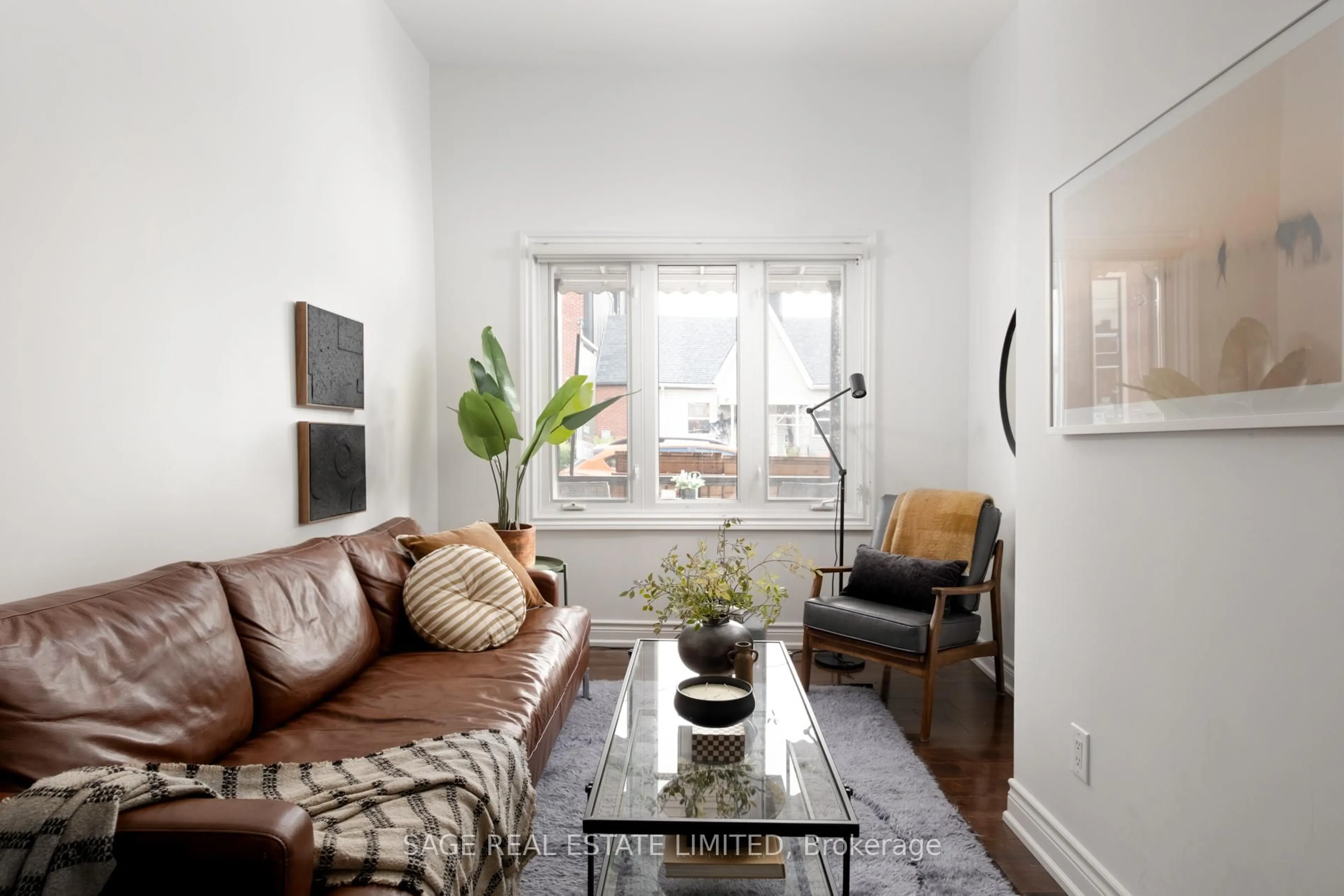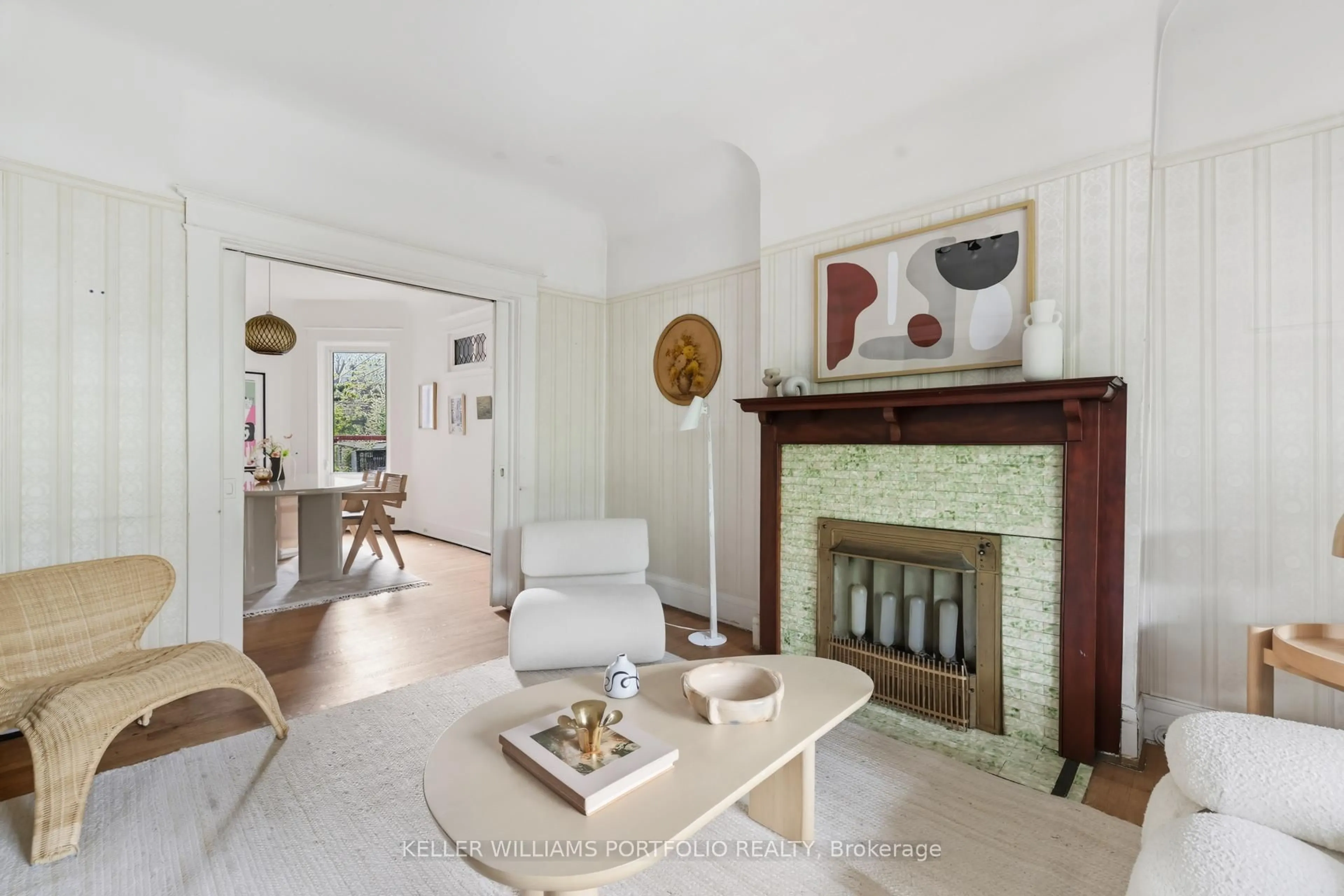Look no further! This stunning, fully renovated semi delivers modern luxury and functional design in one of Toronto's most sought-after family neighbourhoods. Perfectly located just steps from the vibrant Danforth restaurants, cafes, shopping and Coxwell TTC Station and also steps from the coveted Monarch Park with skating rink, pool, dog park and playground. Also walk to top rated Monarch Park Collegiate (International Baccalaureate Program) and the new Ecole secondaire Michelle-O'Bonsawin. The home welcomes with an open-concept main floor with engineered hardwood flooring, pot lights and high end finishes! Living room features a large bay window and a serene electric fireplace. The stunning custom kitchen is the heart of the home, featuring a waterfall centre island with an incorporated family table, sleek quartz countertops and backsplash, high-end stainless steel appliances, a custom wine rack with LED lighting, and a dedicated coffee station. The thoughtful layout flows seamlessly from the living and dining areas and out to the interlocked backyard! Upstairs, you'll find three spacious bedrooms with beautiful built-in closets and large windows. The primary bedroom features its own ensuite with glass shower and the second washroom includes a bathtub and large vanity! 2nd floor is complete with a convenient laundry. The fully finished basement with its separate entrance, adds incredible versatility-ideal for an in-law suite, guest retreat, or potential income unit. It includes a large open-concept recreation area, a second kitchen, a spacious bedroom with large closets, a full bathroom and a 2nd laundry. Outside, the attention to detail continues with complete exterior landscaping, a gorgeous front yard garden with an interlocked walkway, and a covered front porch with elegant glass railings. The backyard offers the perfect balance of space for entertaining and relaxation, featuring a large interlocked patio area and a lush grass section ideal for kids or pets.
Inclusions: Main & Second Level: LG s/s refrigerator, Cafe s/s stove, LG s/s dishwasher, s/s hood range, LG front load washer & dryer. Basement: s/s refrigerator, b/i cooktop, s/s dishwasher, s/s hood fan, front load washer & dryer, all electric light fixtures, hot water heater, gas furnace and equipment and central air conditioner and equipment. Street parking permit is available and parking readily available thanks to restricted parking rules for residents only during 4-7 pm.
 43Listing by trreb®
43Listing by trreb® 43
43





