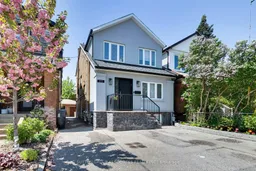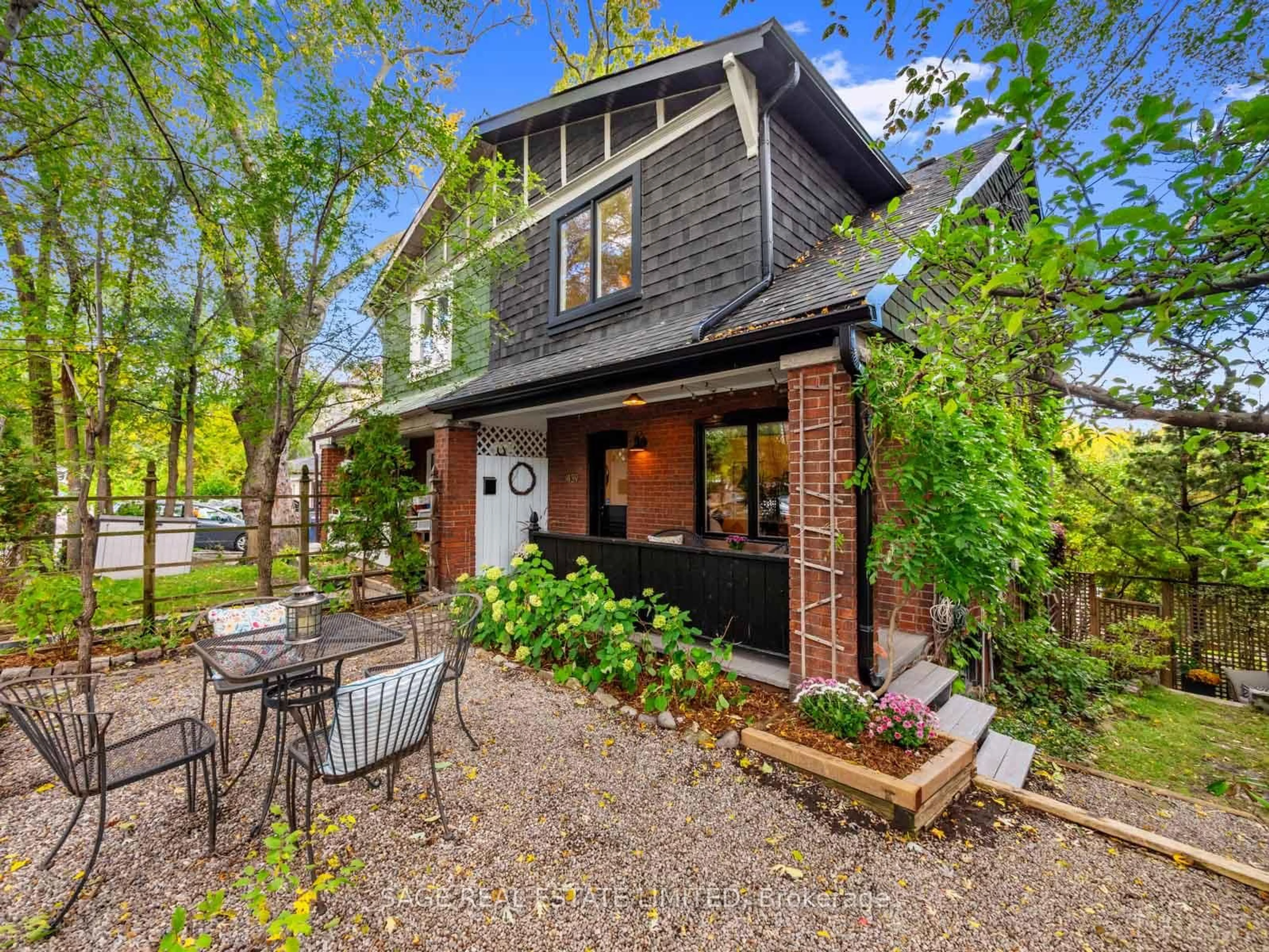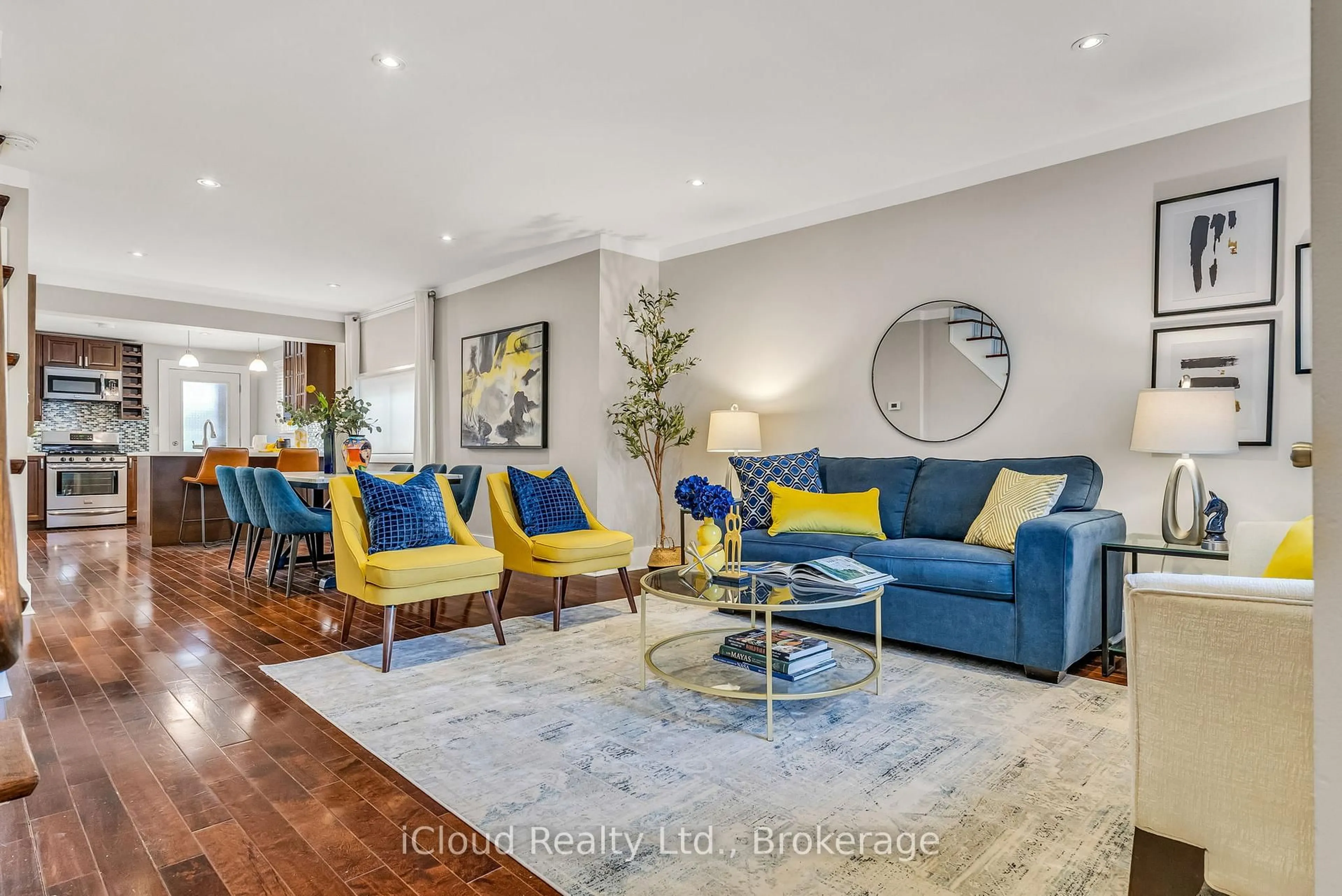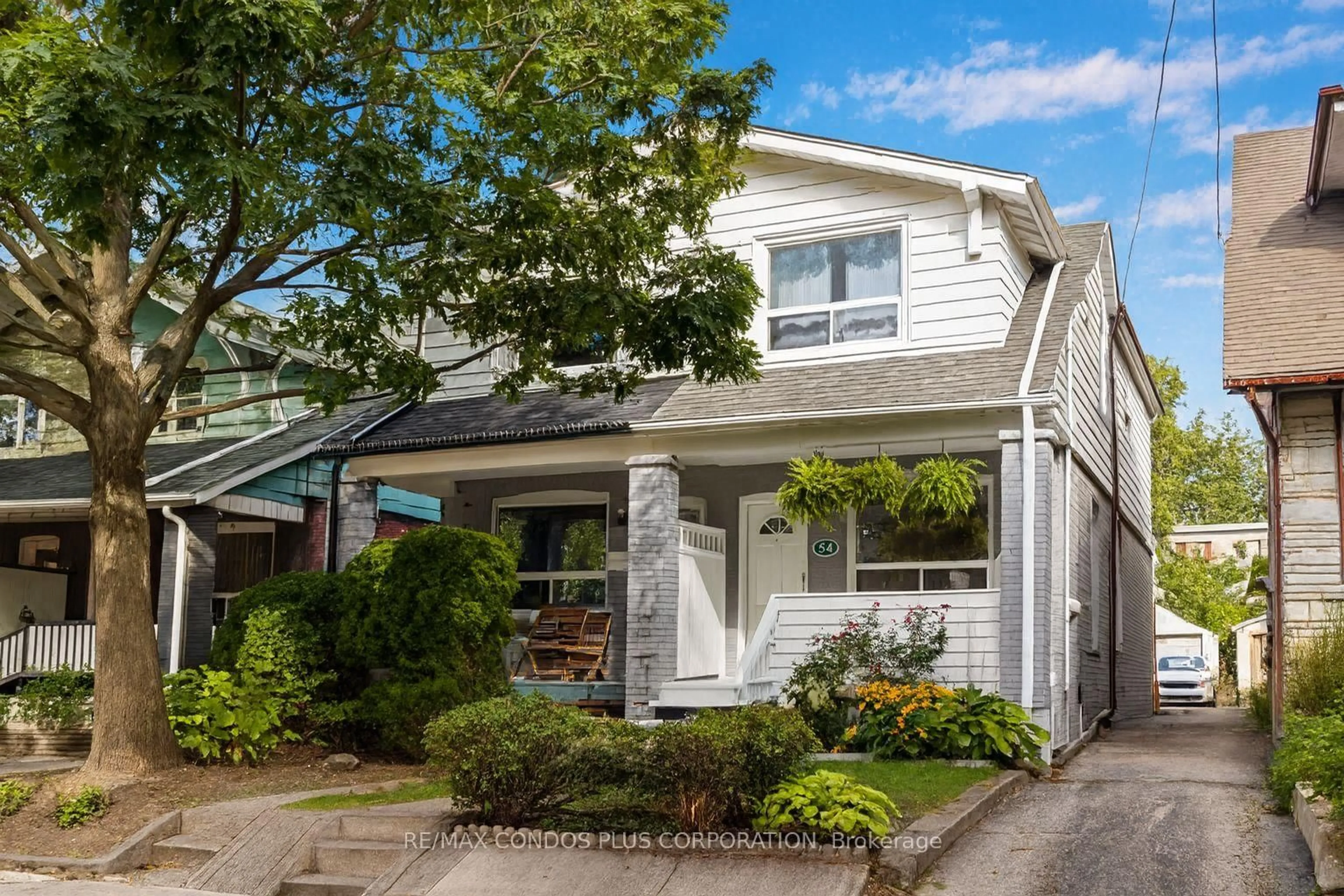Discover the perfect blend of style and function in this fully renovated (2019) 3-bedroom, 4-bathroom home-tailored for the modern, on-the-go urban family. Step inside through a spacious, organized vestibule with built in closet and bench, and into a sunlit, open-concept main floor (with hardwood floors and pot lights throughout) designed for effortless living and entertaining. The chefs kitchen is the heart of the home, featuring a dramatic 7-foot island with quartz counters, stainless steel appliances, and abundant storage (including a coveted pantry) seamlessly flowing into a bright dining area and a chic living room with custom built-ins and a cozy gas fireplace. Step outside to your private, fenced backyard and multi-level deck-perfect for weekend gatherings or quiet evenings. Upstairs, three generous bedrooms, all with ample closets provide restful retreats for every family member. The primary suite boasts a luxurious 5-piece ensuite with double vanity and dual rain shower heads, while the second bathroom offers a deep soaker tub and plenty of storage. The finished lower level (with separate entrance) is the ultimate flex space with a large recreation room ideal for play area and/or home office plus a bonus room-ideal for home office, or nanny suite. A full bathroom and large laundry room with storage completes this level. Located in vibrant Oakwood Village, you're steps from top coffee shops (Oakwood Espresso), local eateries, and the lively St. Clair strip. Enjoy easy access to the Wychwood Barns Farmers Market, artisanal bakeries, gyms, yoga studios, and boutique shopping. Families will love being just a block from Rawlinson PS, offering both English and French streams.This is city living-reimagined for the modern family who wants it all: style, space, and unbeatable convenience.
Inclusions: ELF's (except where excluded), window coverings, appliances: fridge, gas stove/oven, dishwasher, washer, dryer, hot water tank (on demand), sump pump, shelf under tv in LR
 42
42





