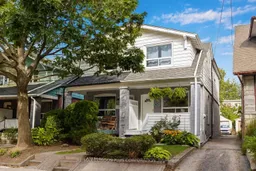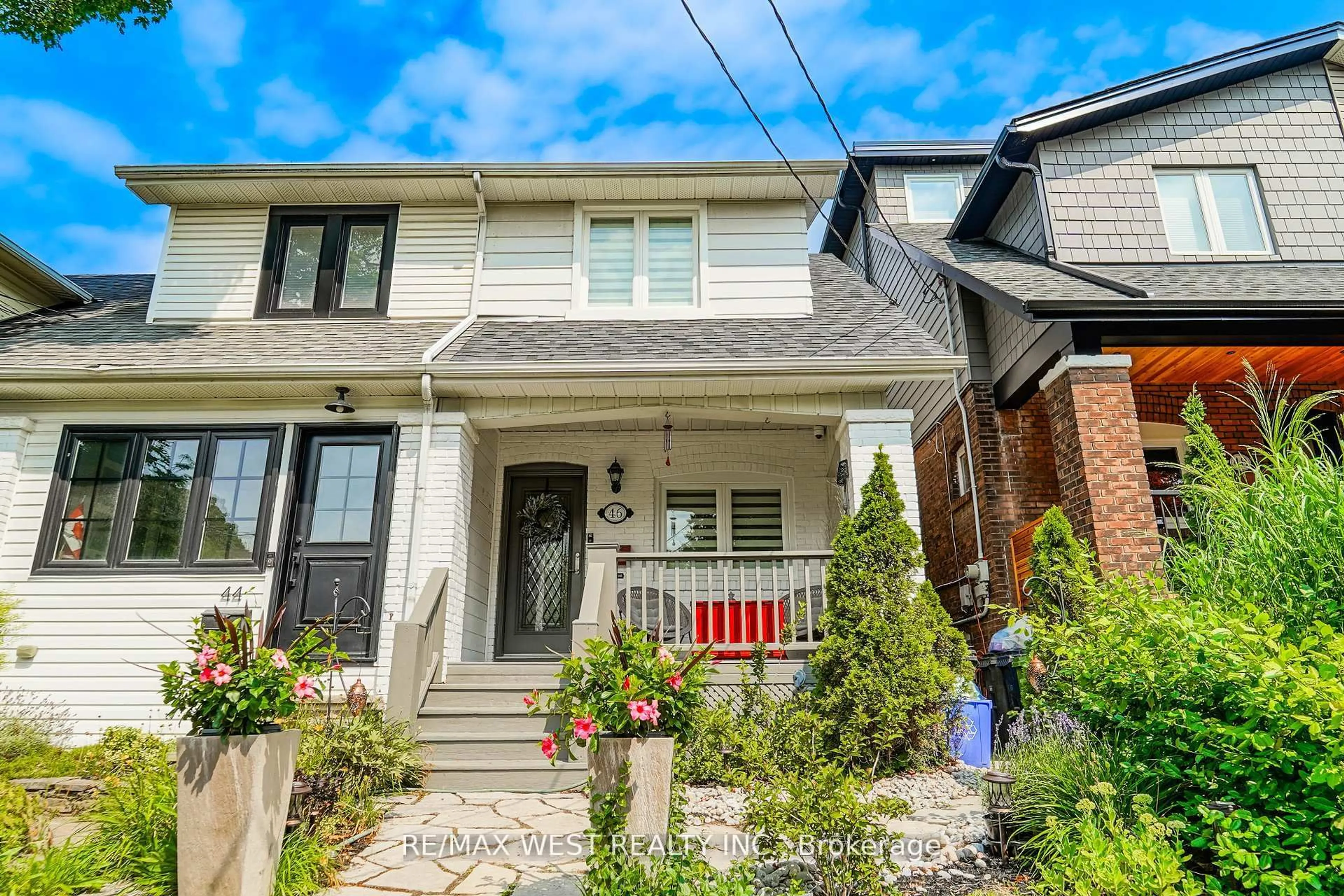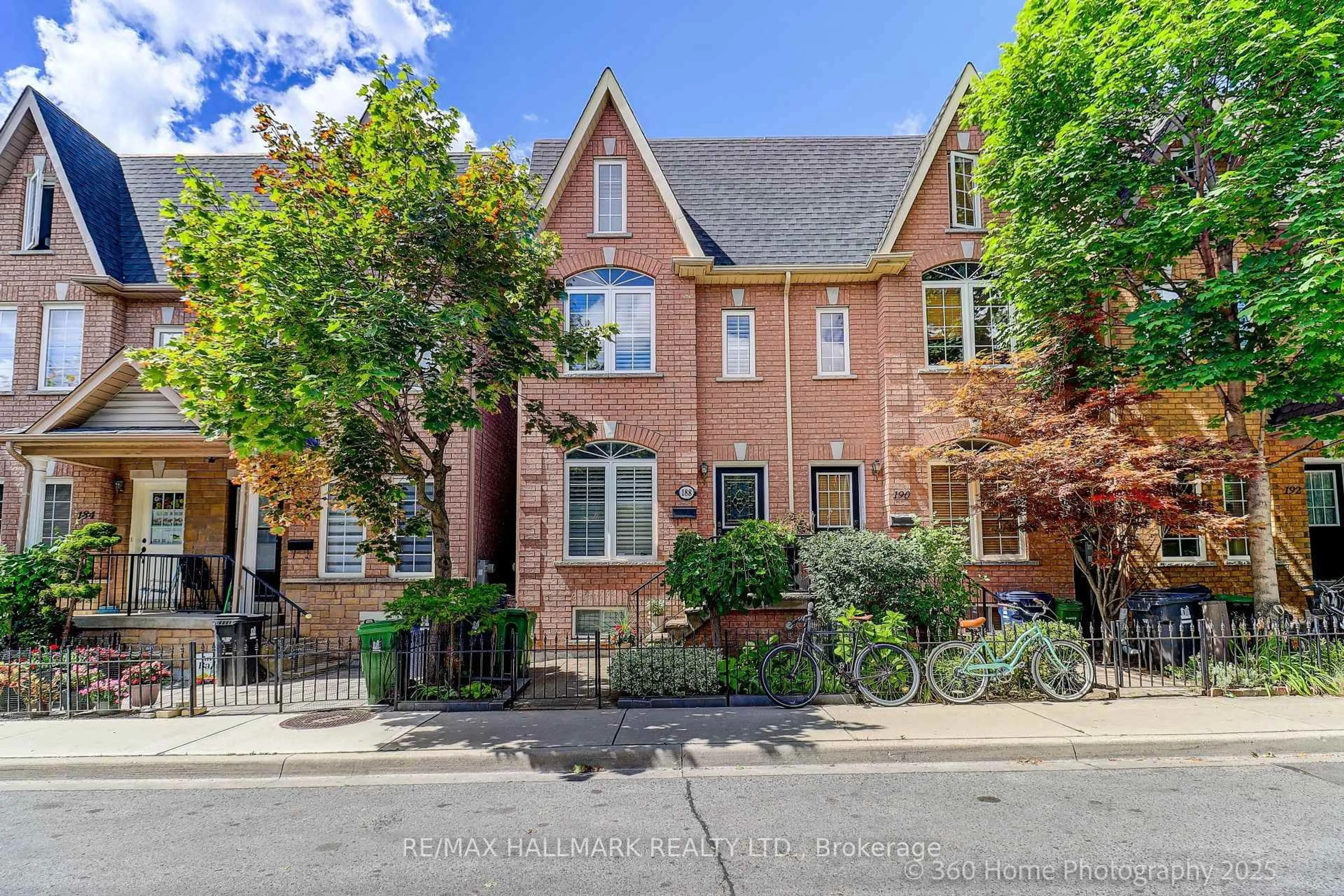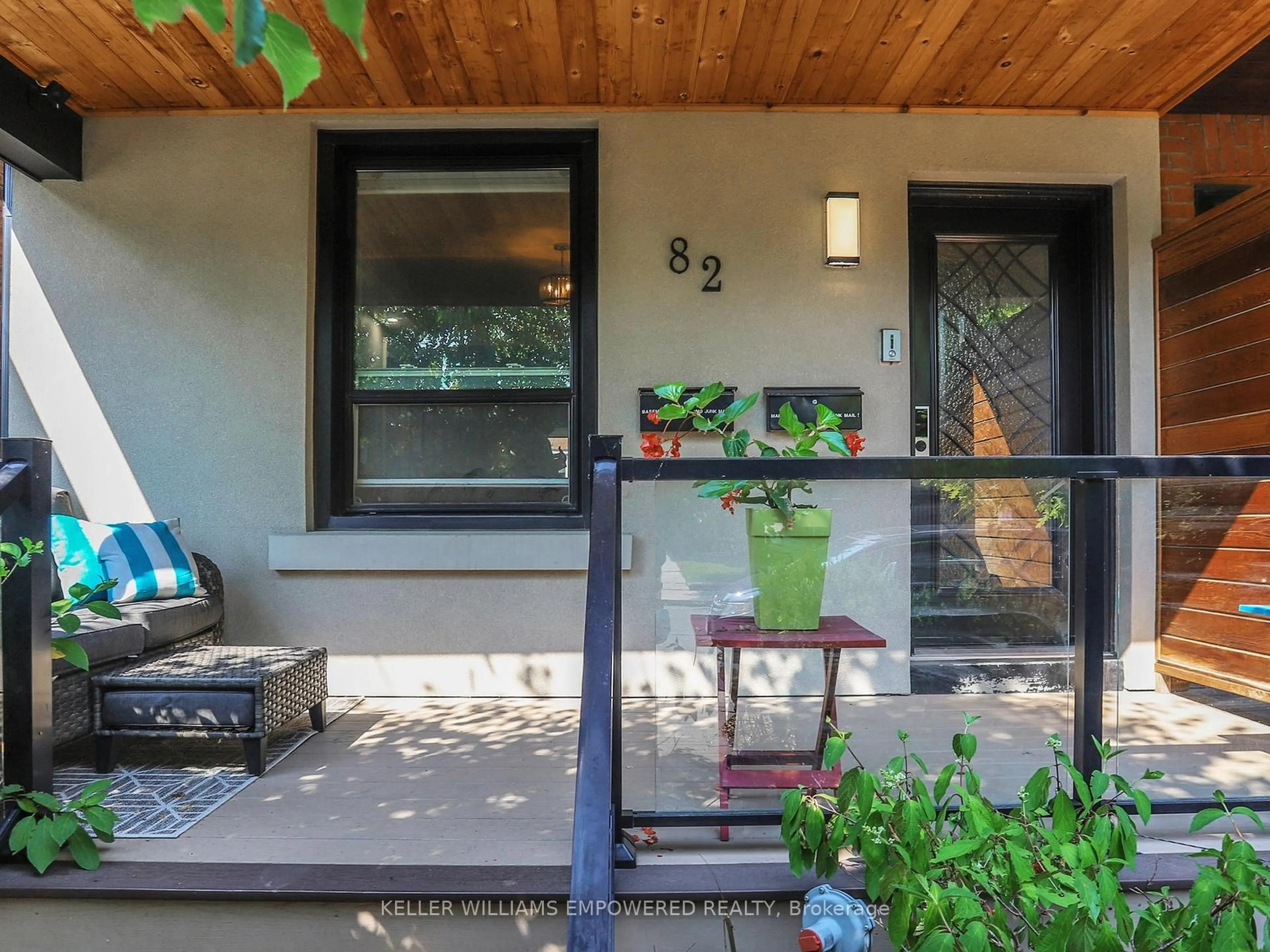Nestled halfway between Leslieville and The Beach, this 3-bedroom, 2-bathroom semi blends classic charm with modern updates. The welcoming front porch sets the tone, and inside you're greeted by a bright living and dining room with large south facing windows that flood the main level in natural light. Dark hardwood floors add warmth and contrast while the decorative plaster ceiling adds timeless character. A family sized eat-in kitchen with stainless steel appliances, new flooring and sliding glass doors, open to a newly built deck that's perfect for entertaining. Upstairs, you'll find 3 spacious bedrooms with classic hardwood floors and crown moulding throughout, plus, an elegant 4-piece bathroom. The front and back bedrooms both have lush treetop views. The lower level features a multifunctional rec room with newly upgraded vinyl flooring and a brand-new 3-piece bathroom. Enjoy the convenience of dedicated 1-car parking via the mutual driveway, along with the added bonus of a detached garage for all your storage needs. Set within a highly sought-after, family-friendly pocket, Robbins Ave. falls within the exclusive Bowmore school catchment. With parks and playgrounds nearby and just a short stroll to local shops, restaurants, festivals, and markets, 54 Robbins Ave. truly has it all! *Open House this weekend 2:00-4:00*
Inclusions: Gas stove, Fridge, Range Hood, Miele Dishwasher (2024). GE washer and dryer (2024). All window coverings. All interior electrical light fixtures.
 30
30





