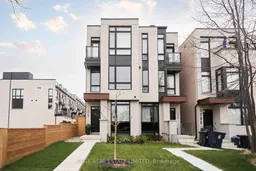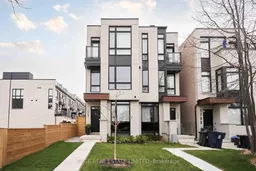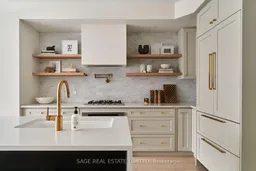I WISH THEY ALL COULD BE CALEDONIA GIRLS! Keep all your friends and family warm at night in this huge (over 3,000 sq ft!), brand new (and still under TARION warranty), gorgeous semi-detached parkette home directly next to a brand new green space. This beauty, part of St. Clair Village's exclusive enclave of luxury homes, is the largest model and delivers customized high-end finishes, modern conveniences and extreme comfort across the board. Nine foot ceilings on upper levels and over seven in the basement, oversized floor to ceiling windows (hello sunshine!), a sleek Miele appliance package in one stunning kitchen (complete with pot filler and custom floating shelves), multiple spacious ensuite bedrooms including a palatial primary (with double shower and heated marble floors in ensuite) custom closet systems providing tons of storage, built-in Sonos system throughout, and whole-home water filtration system. You're perfectly placed near Earlscourt Park (splash pad this summer anyone?), JJP community centre and pool, and just minutes to family friendly neighbourhoods like St. Clair West, Wallace Emerson, the Junction, and Davenport Village. You'll be in the mix with some of the city's hottest new restaurants: Porzias lasagna, Primrose Bagel, DAM sandwiches and more on the way. Parking in the garage via maintained laneway. Come and get it.
Inclusions: Miele Panel Ready Fridge and Panel Dishwasher. Miele gas cooktop and oven. LG washer & dryer. All built-ins and light fixtures not outlined in exclusions.






