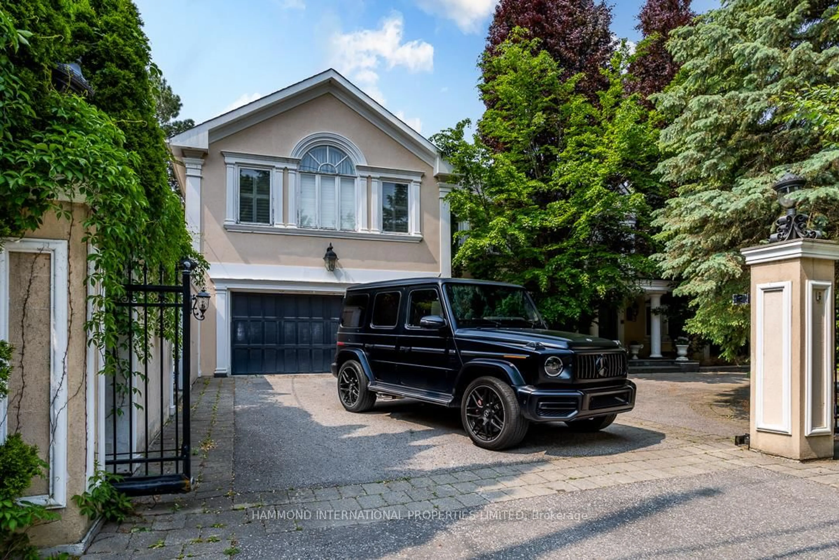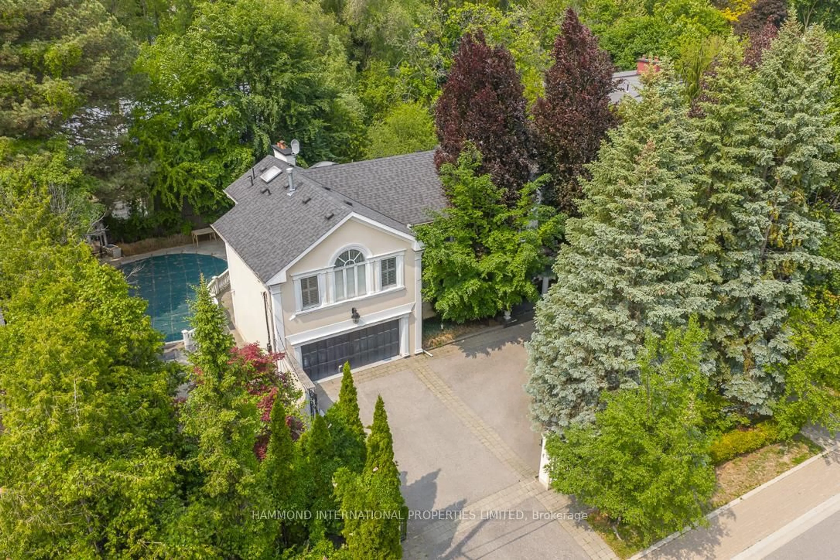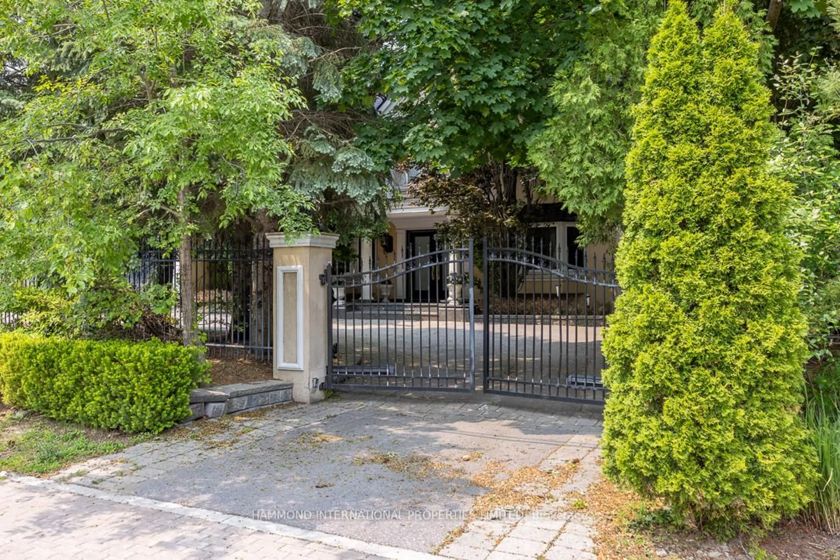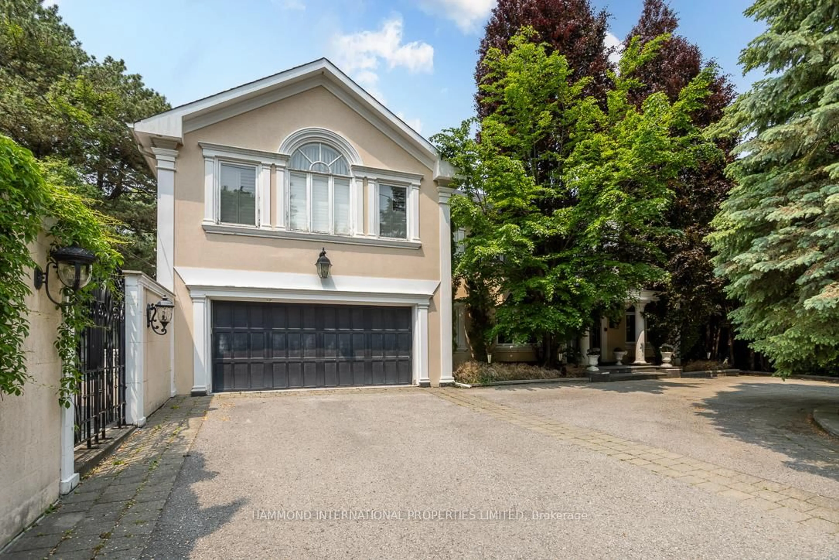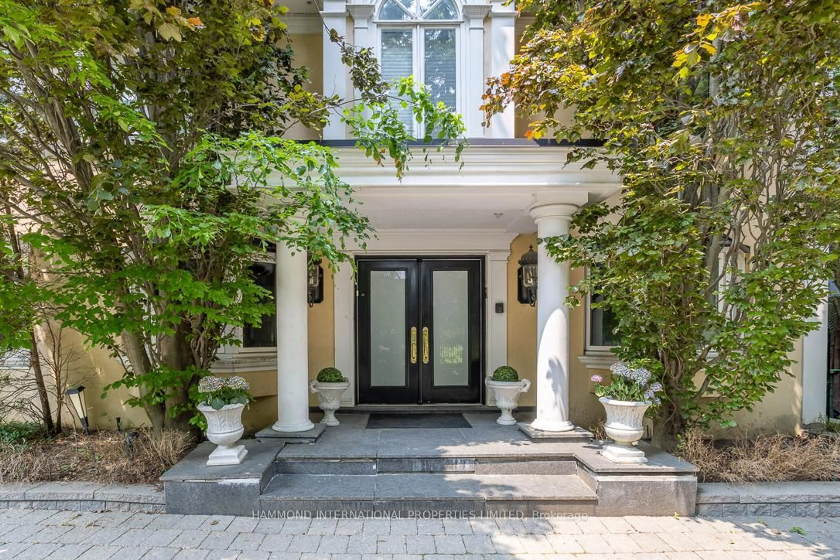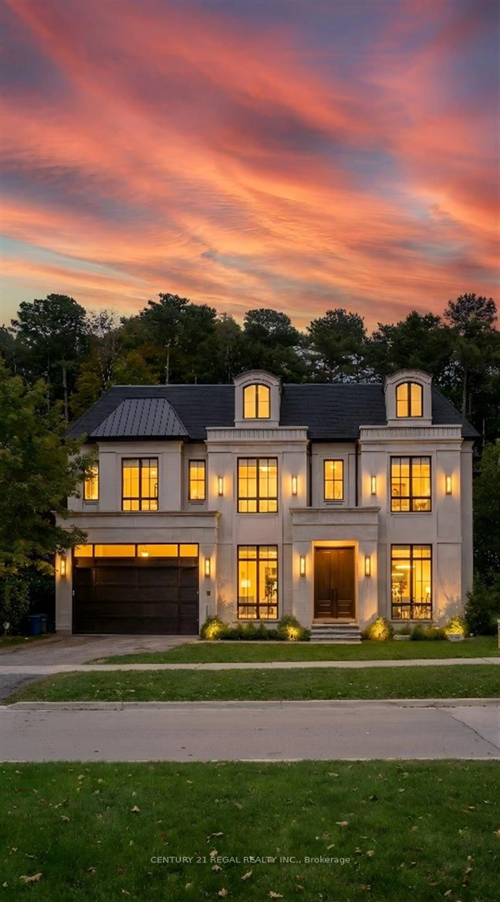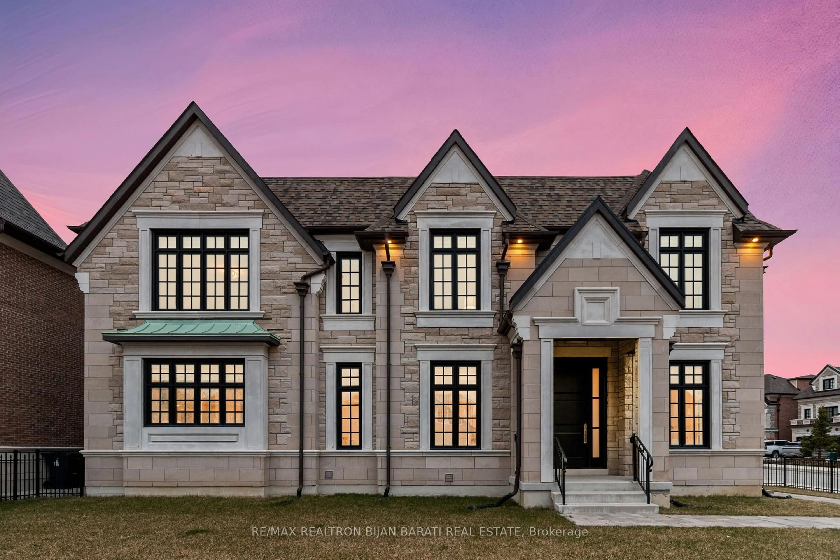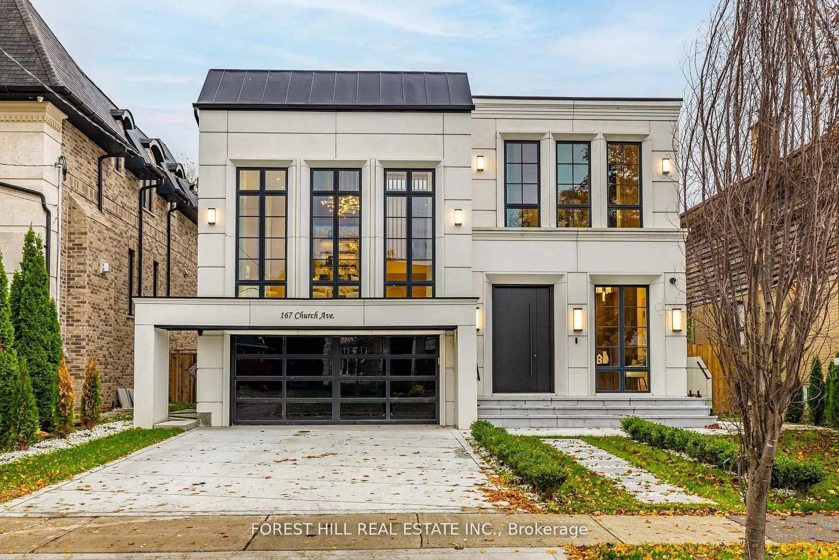88 Old Colony Rd, Toronto, Ontario M2L 2K2
Contact us about this property
Highlights
Estimated valueThis is the price Wahi expects this property to sell for.
The calculation is powered by our Instant Home Value Estimate, which uses current market and property price trends to estimate your home’s value with a 90% accuracy rate.Not available
Price/Sqft$1,307/sqft
Monthly cost
Open Calculator
Description
Lucky #88 Old Colony Road,The Most Prestigious Address in Bayview, York Mills, and The Bridle Path.A truly rare and exceptional opportunity set amongst multi-million-dollar estates in one of Torontos most exclusive and coveted enclaves. This is your moment to renovate or custom-build your dream residence on a grand, elegant property surrounded by timeless luxury.From its unrivaled location to its extraordinary potential, 88 Old Colony Road offers a lifestyle defined by prestige, privacy, and possibility.Highlights of This Remarkable Offering:Situated in a neighborhood synonymous with wealth, legacy, and distinction.Generous lot size ideal for creating a bespoke architectural masterpiece.Surrounded by mature trees, tranquil streets, and luxurious estates Lifestyle & Location:Just minutes away from The Granite Club, one of Canadas most prestigious private clubs, offering:An 18-hole championship golf course designed by Robbie Robinson consistently ranked among Canadas finest Elegant clubhouse with fine dining, lounges, and stunning event spacesYear-round amenities: indoor & outdoor tennis, swimming, fitness facilities, and more A social hub for families, professionals, and elite circles alike.Close to Torontos most renowned private schools, boutique shopping, fine dining, artisanal bakeries, and cultural attractions. Only a short drive to downtown Toronto yet worlds away in terms of tranquility and refinement.This is more than a property. Its a statement. A world of magnificence awaits at 88 Old Colony Road where your vision of luxury living becomes realty.
Property Details
Interior
Features
2nd Floor
Primary
5.92 x 4.336 Pc Ensuite / W/I Closet / Skylight
2nd Br
4.78 x 3.86Double Closet / Crown Moulding / O/Looks Garden
3rd Br
4.0 x 3.9Crown Moulding
4th Br
9.67 x 4.53 Pc Bath / Fireplace / Cathedral Ceiling
Exterior
Features
Parking
Garage spaces 2
Garage type Built-In
Other parking spaces 6
Total parking spaces 8
Property History
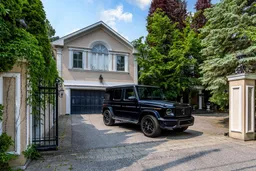 27
27
