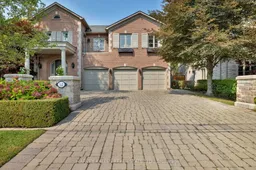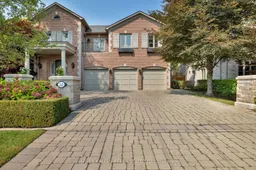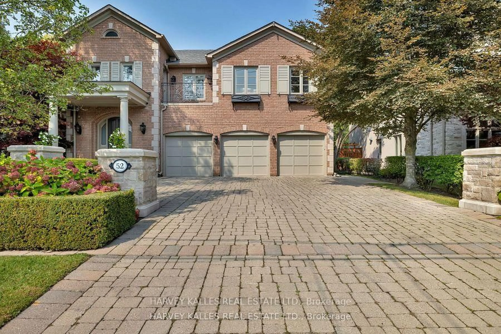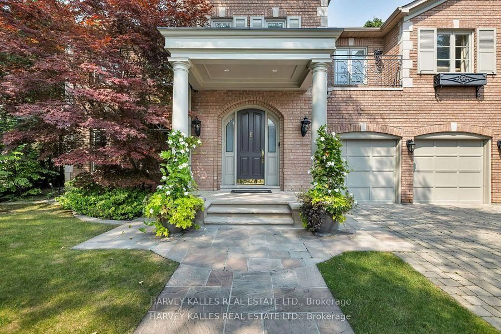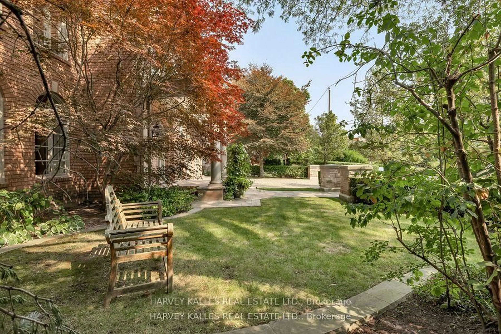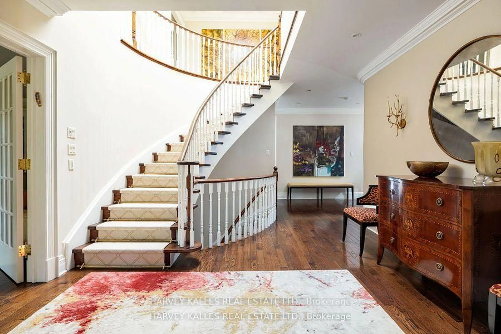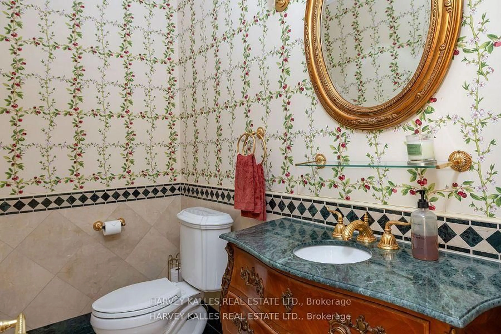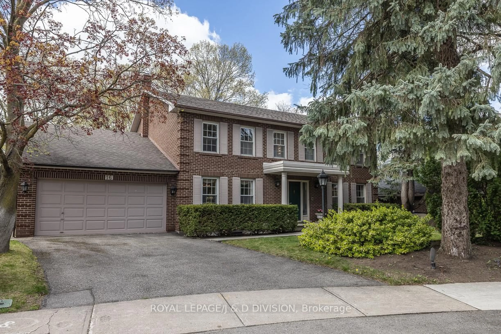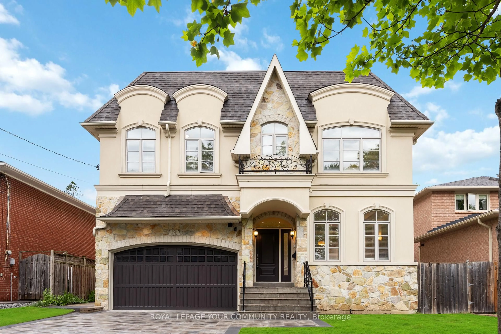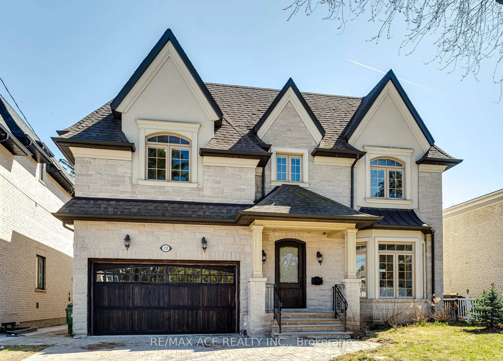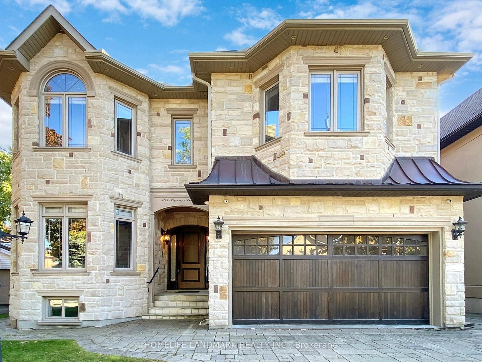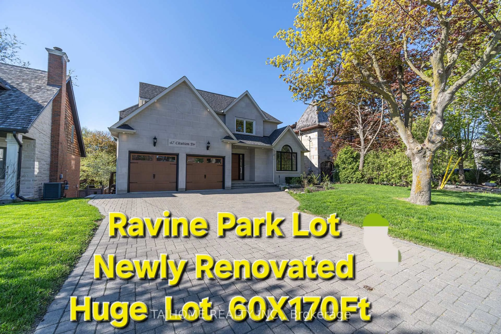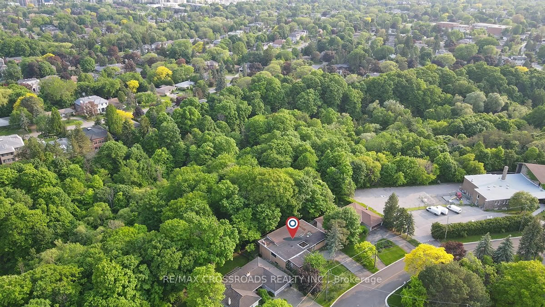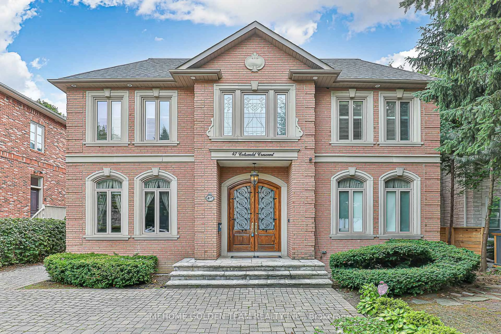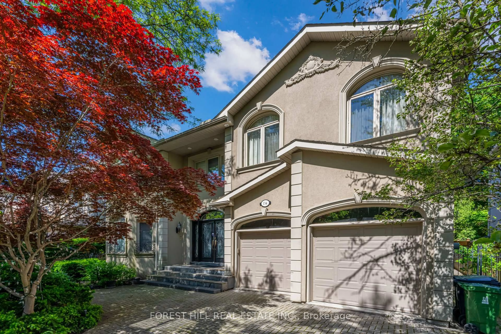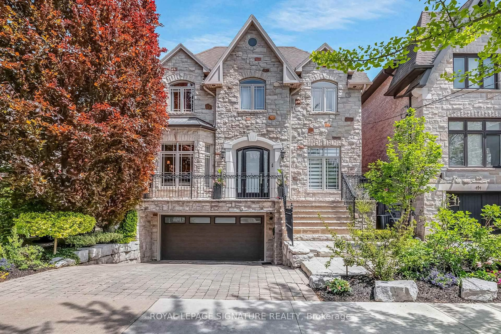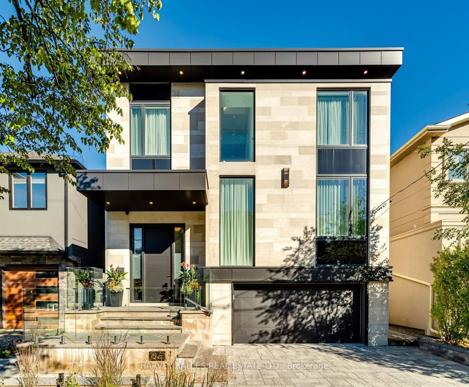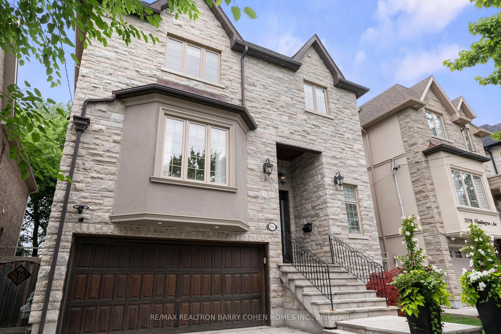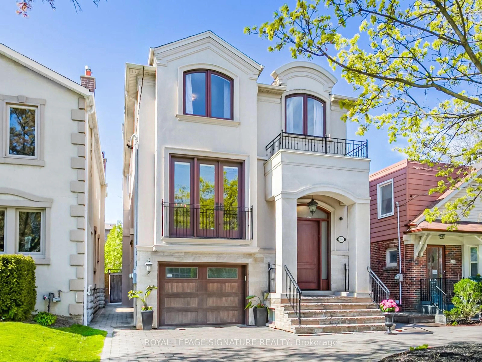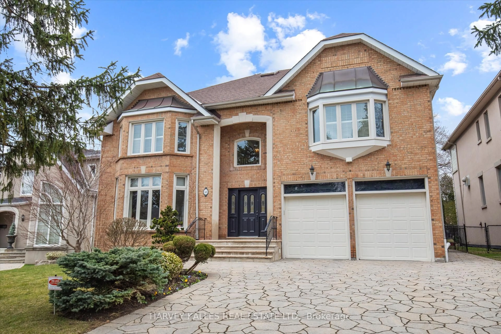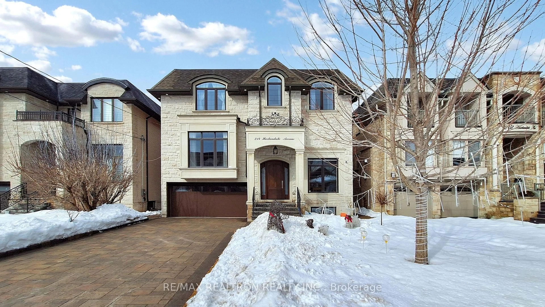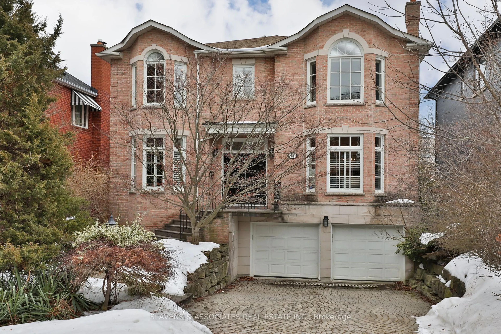52 Berkindale Dr, Toronto, Ontario M2L 1Z8
Contact us about this property
Highlights
Estimated valueThis is the price Wahi expects this property to sell for.
The calculation is powered by our Instant Home Value Estimate, which uses current market and property price trends to estimate your home’s value with a 90% accuracy rate.Not available
Price/Sqft$1,187/sqft
Monthly cost
Open Calculator

Curious about what homes are selling for in this area?
Get a report on comparable homes with helpful insights and trends.
+10
Properties sold*
$3.5M
Median sold price*
*Based on last 30 days
Description
Welcome Home to 52 Berkindale Dr. An incredibly appointed 5+1 Bedroom home on 75x150 foot lot. Meticulously maintained, and great flow for entertaining. Maple Kitchen With Top of the line appliances, Granite Countertops and Stainless Steel Pullout Pantry. Extensive Custom Built-Ins & millwork. Mahogany Library, 2 Staircases, Stunning In-ground Pool, Extensively Landscaped Front And Rear Gardens, and 5 Outstanding Marble Bathrooms. Primary Bedroom Wing With 6-Piece ensuite, Heated Floor, Balcony, Gas Fireplace and Built-in Dressing Room. 3-Car Garage and Driveway Parking for 6 Additional Cars. This is the perfect family home that you do not want to miss!
Property Details
Interior
Features
2nd Floor
3rd Br
3.87 x 4.44 Pc Ensuite / W/O To Balcony / W/I Closet
4th Br
4.46 x 5.29B/I Bookcase / Broadloom / Pot Lights
5th Br
4.46 x 5.33B/I Bookcase / Broadloom / Pot Lights
2nd Br
5.45 x 6.134 Pc Ensuite / W/I Closet / Broadloom
Exterior
Features
Parking
Garage spaces 3
Garage type Built-In
Other parking spaces 6
Total parking spaces 9
Property History
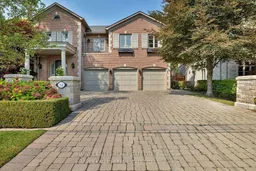 40
40