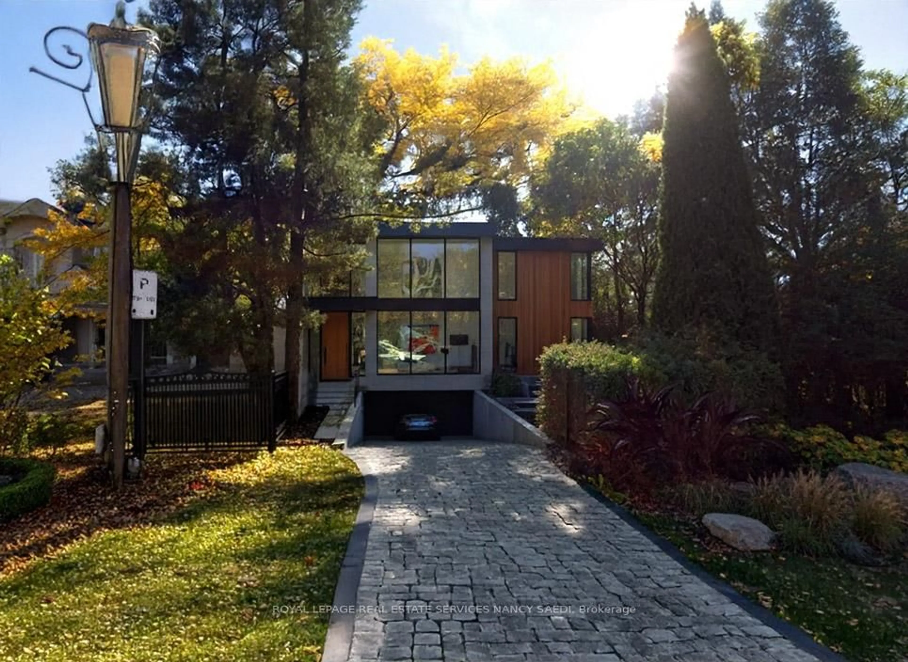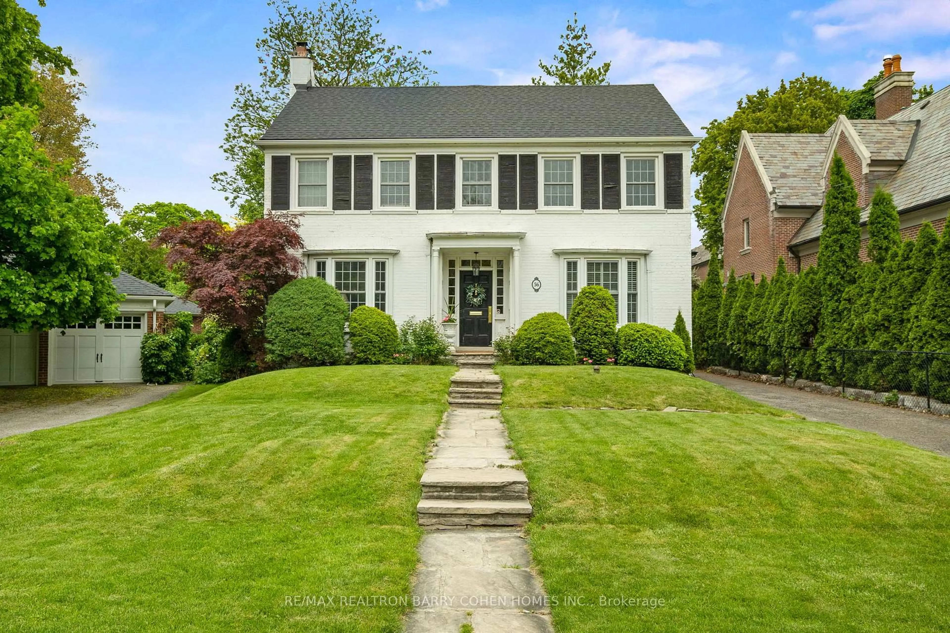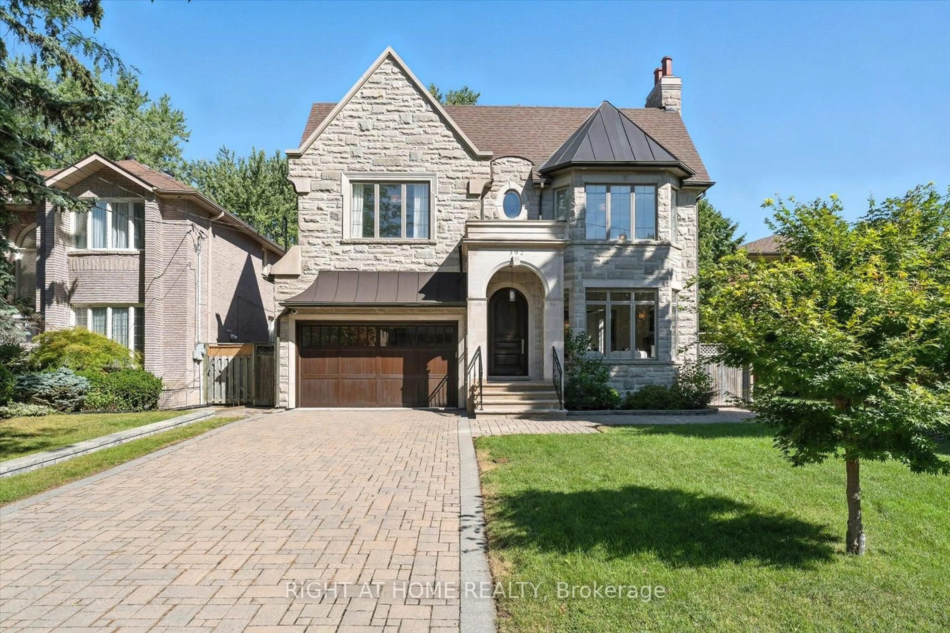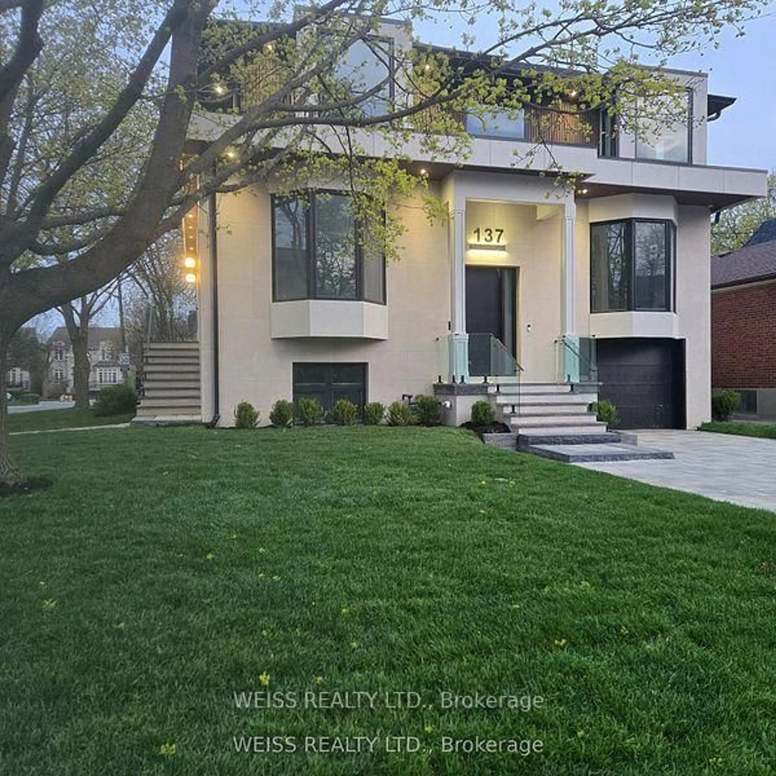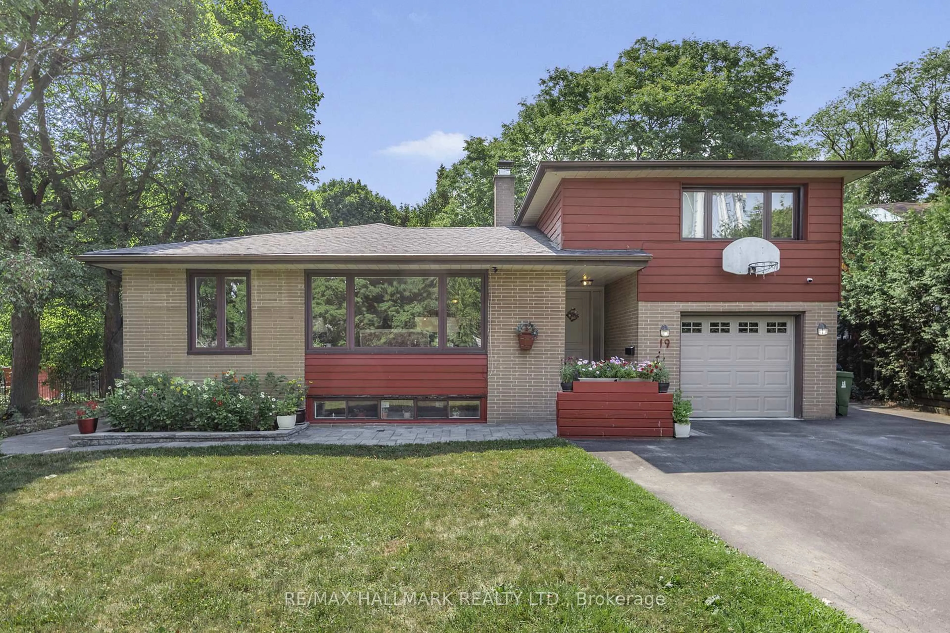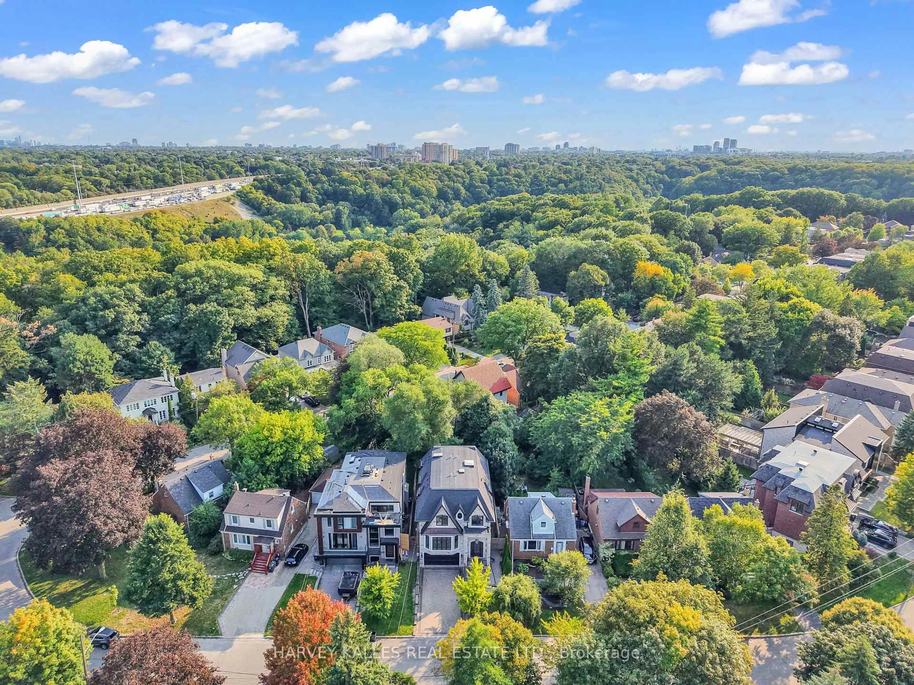This Bedford Park beauty checks all the boxes!! It is beautifully designed 11-years-young light filled and modern. Featuring 4+1 Bedrooms, 5-bathrooms sitting on a generous 30 x 130 lot offering an impressive 3600 sq ft of thoughtfully designed living space. The main floor is made for living and entertaining, featuring hardwood throughout two fireplaces and a layout that works: generous living and dining rooms, a bright family room with stylish built-ins, and a large eat-in kitchen that's both functional and inviting. The chefs kitchen is made for real-life-light-filled, well-equipped, and ready for everything from pancakes to parties. Upstairs, the primary suite delivers with a walk-in closet and a spacious ensuite. Three more large bedrooms two connected by a Jack-and-Jill bath, plus an additional family bathroom, mean there's no fighting over sinks in the morning. The lower level adds even more flexibility with a walk-out rec room (more built-ins!), a separate bedroom or office, full laundry room, Plus plenty of storage space to keep life organized and direct access to the backyard. And not just any yard this ones "pool-sized", private, and perfect for entertaining, play, or just soaking up the sun. A true two-car tandem garage with direct access to the house plus parking for three more in the private drive rounds it all out. Solid construction, great flow, and the kind of space that grows with you all in a top-tier neighbourhood close to excellent schools both private and public did I mention Lawrence Park Collegiate, shops, parks and transit are all just steps away. This is a forever kind of home refined, relaxed, and ready to welcome you. Hurry Home!!
Inclusions: See Schedule B
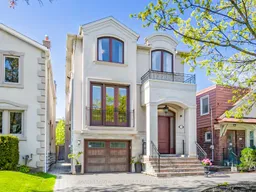 29
29

