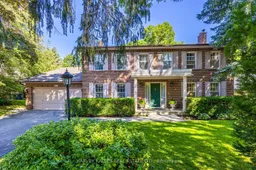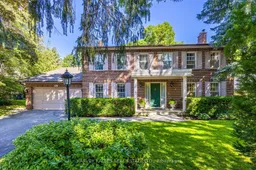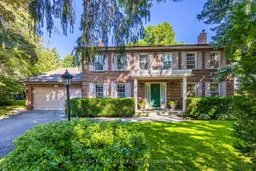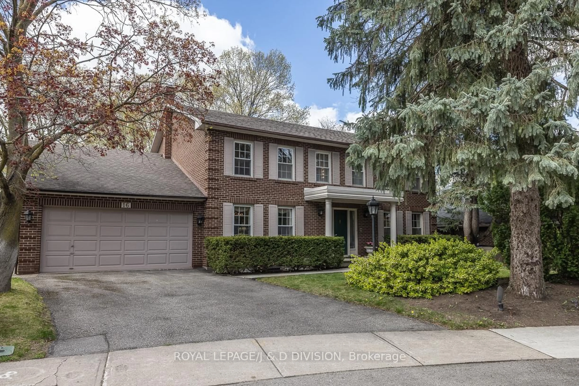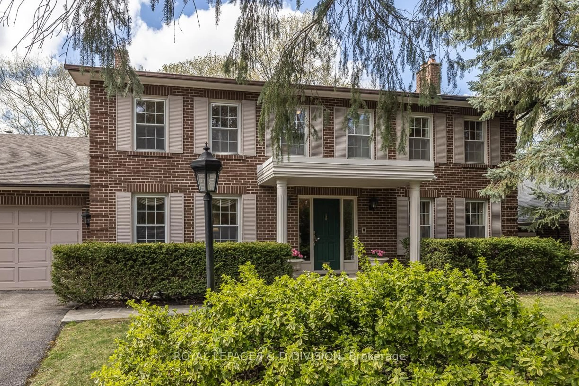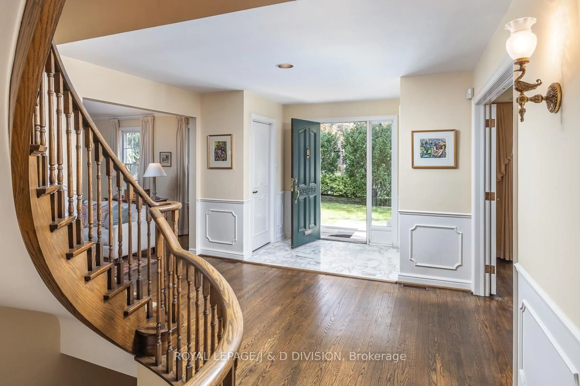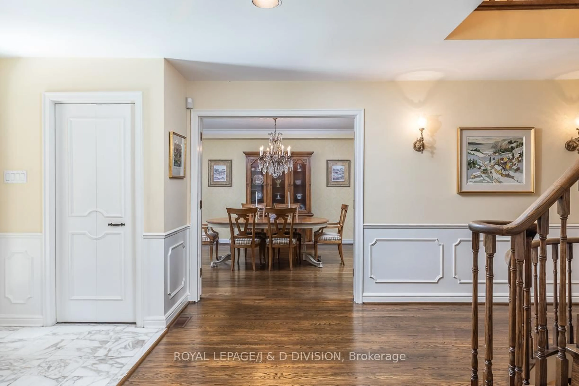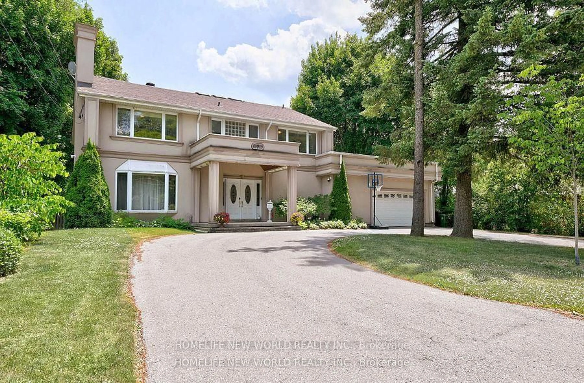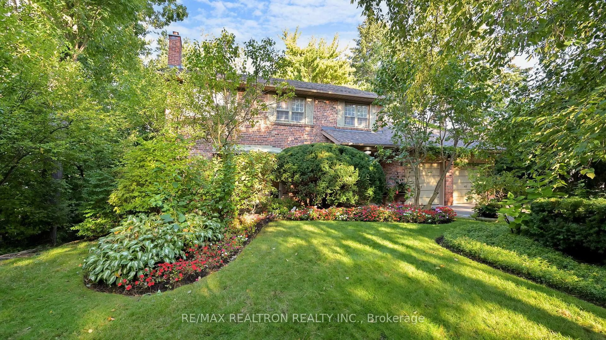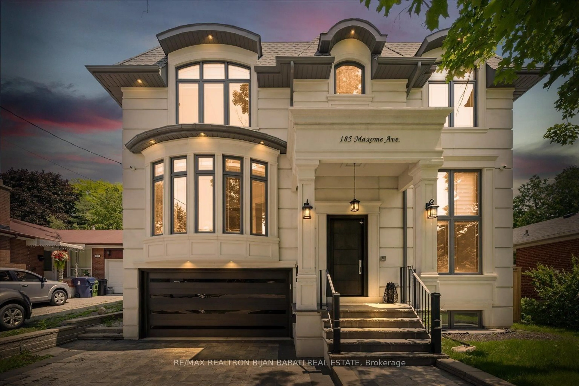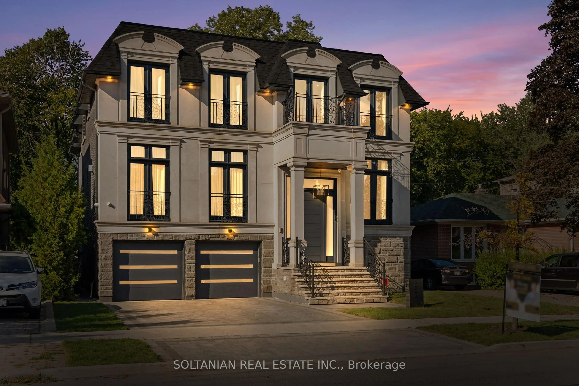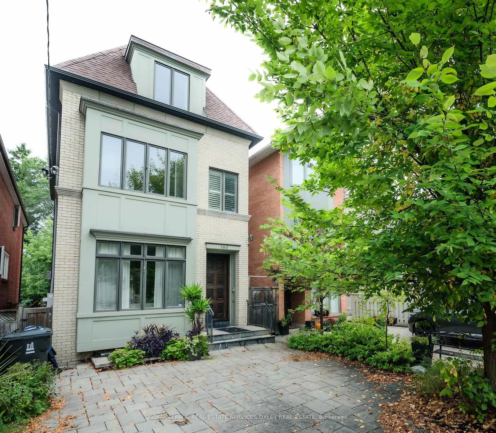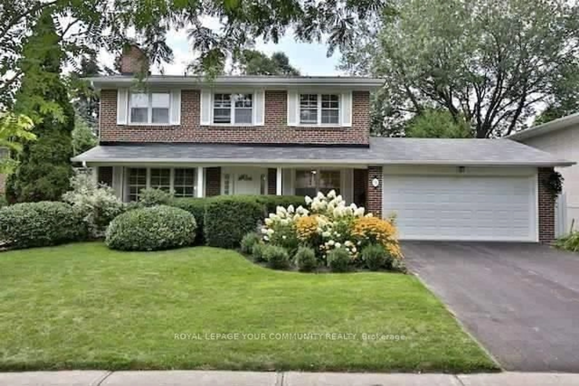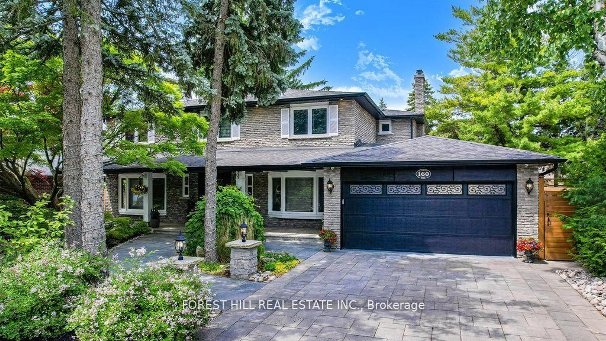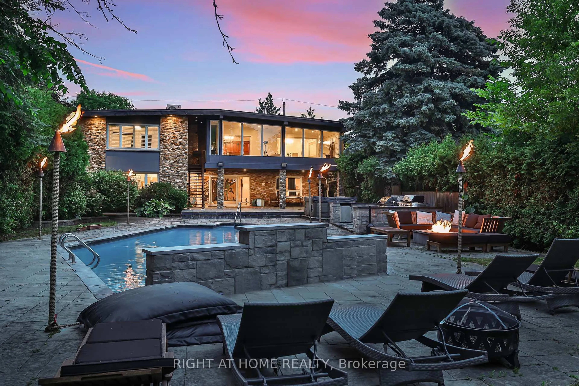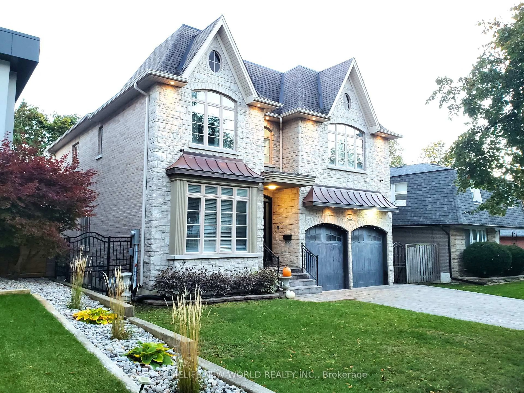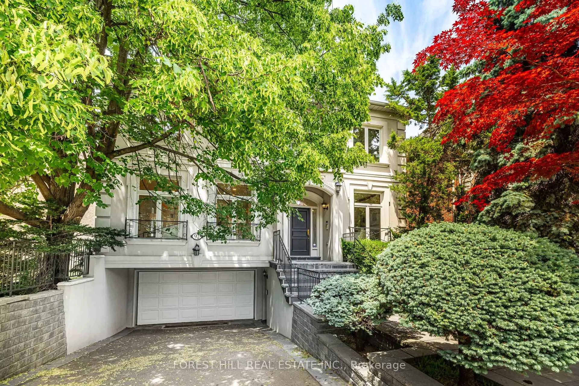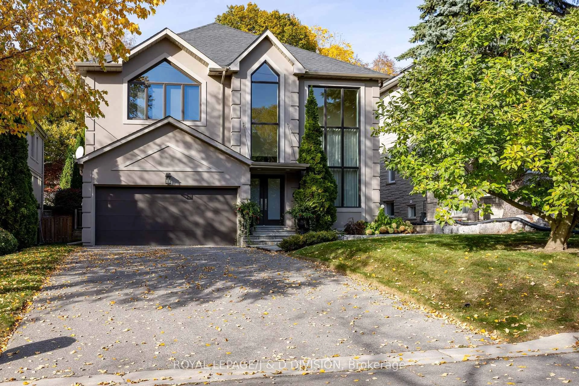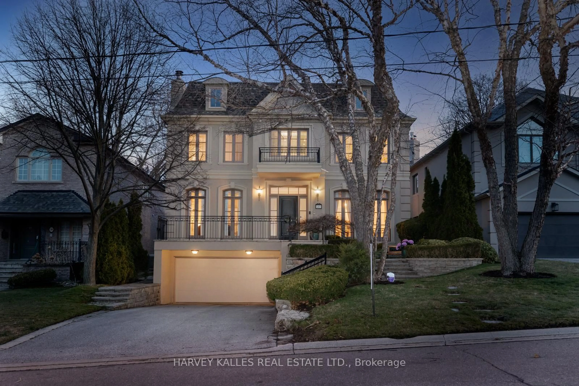16 Bobwhite Cres, Toronto, Ontario M2L 2E1
Contact us about this property
Highlights
Estimated valueThis is the price Wahi expects this property to sell for.
The calculation is powered by our Instant Home Value Estimate, which uses current market and property price trends to estimate your home’s value with a 90% accuracy rate.Not available
Price/Sqft$340/sqft
Monthly cost
Open Calculator

Curious about what homes are selling for in this area?
Get a report on comparable homes with helpful insights and trends.
+7
Properties sold*
$4.3M
Median sold price*
*Based on last 30 days
Description
*Open Saturday 1:30pm-4pm* This Georgian-style five bedroom home is beautifully situated on a quiet crescent in St Andrew-Windfields. The 60'x134' ravine lot is one of the largest on the street. This center hall plan with spacious principal rooms, 5064 square feet total, is perfect for family life or entertaining, featuring a dramatic spiral staircase, wainscoting, & hardwood floors. The living room offers a lovely wood burning fireplace & leads into a separate sitting room. The kitchen offers custom oak cabinetry, stainless steel appliances, granite countertops, a walk-in butler's pantry, & a breakfast area. Walk out to the sundeck overlooking the pool and garden from the breakfast area and family room. Also on the main floor is a formal dining room, as well as a family room with a beautiful brick wood burning fireplace. Finally, a laundry room with a side entrance and two separate powder rooms. Five bedrooms are offered on the second floor, the primary retreat with a five-piece ensuite washroom and a walk-in closet. The finished lower level is mostly above grade and has large windows with beautiful natural light streaming throughout, plus two rare walkouts with sliding French doors to the patio and pool. It features an incredible L shaped recreation room with a flagstone wood burning fireplace and an elegant built-in oak bar. Ample storage can be found throughout. There is a home office, and a sixth bedroom currently being used as the billiards room. Outside, the brand-new two-level sundeck or stone patio are perfect for al fresco dining or lounging by the pool, surrounded by mature trees. A stunning private setting in a sought-after neighbourhood, truly an oasis in the city. Conveniently located just minutes from Bayview Village & Shops at Don Mills, & highways. Close to Toronto's best public schools: Dunlace PS, Windfields PS, York Mills CI (ranked #1 by the Fraser Mustard Institute), & private schools: Crescent School, Toronto French School, & Havergal College.
Property Details
Interior
Features
Main Floor
Foyer
4.72 x 3.76hardwood floor / Closet / Spiral Stairs
Living
6.6 x 4.09Fireplace / Crown Moulding / O/Looks Garden
Sitting
4.22 x 4.09hardwood floor / Crown Moulding / Large Window
Kitchen
5.96 x 4.06hardwood floor / Granite Counter / Recessed Lights
Exterior
Features
Parking
Garage spaces 2
Garage type Built-In
Other parking spaces 2
Total parking spaces 4
Property History
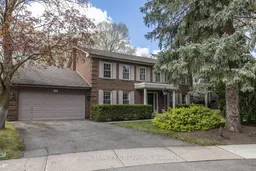 44
44