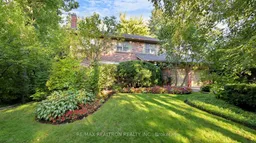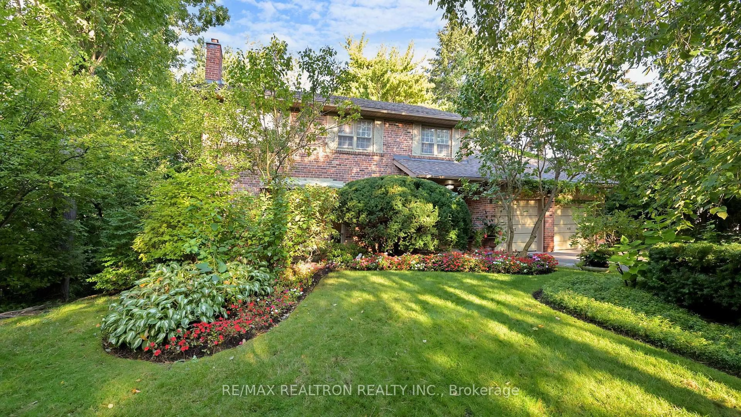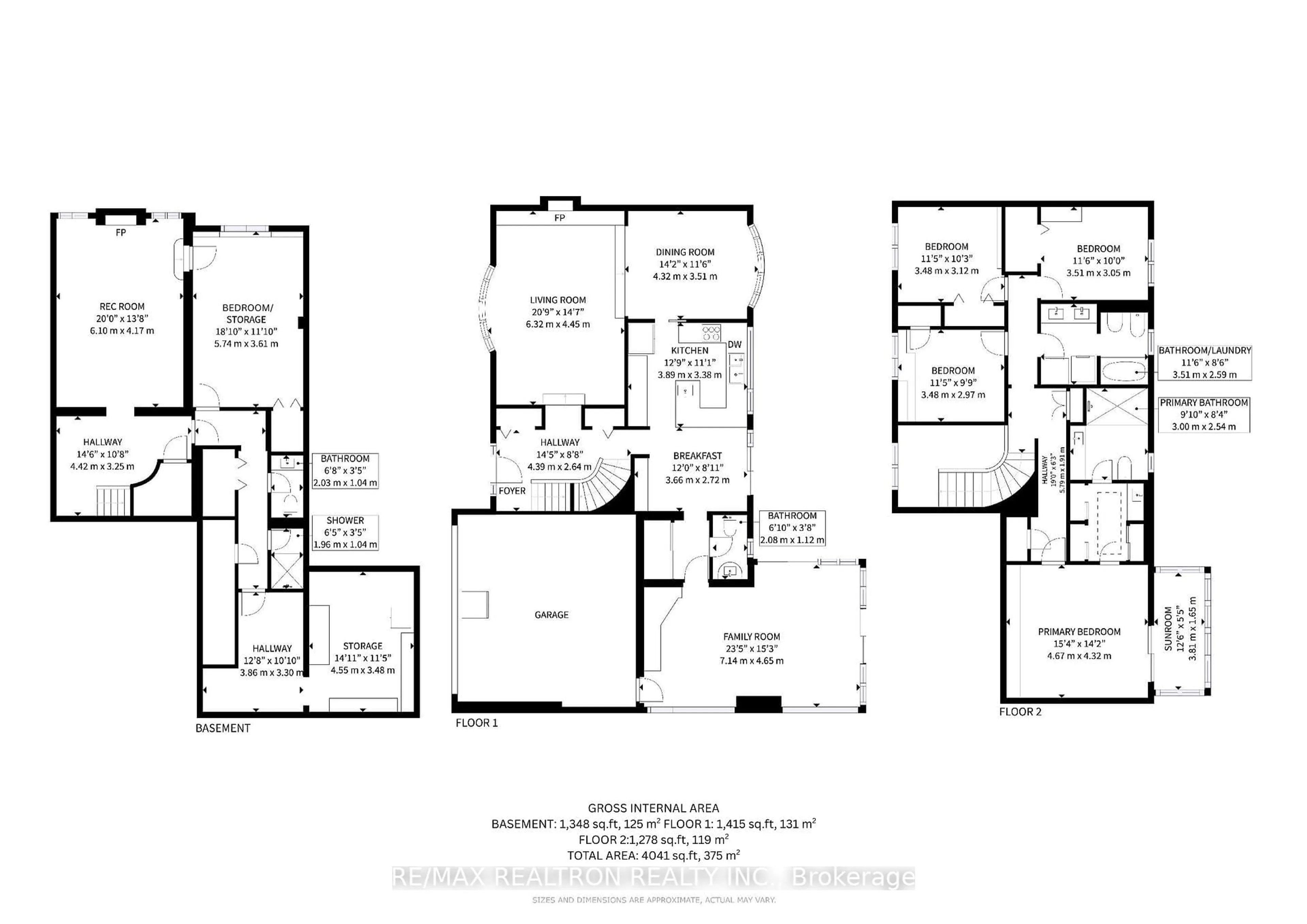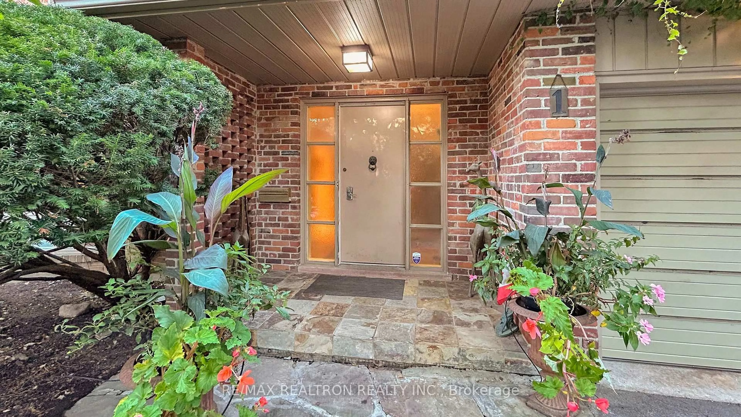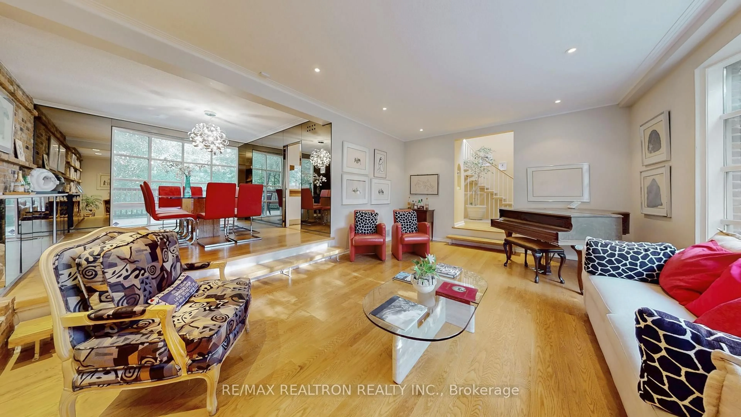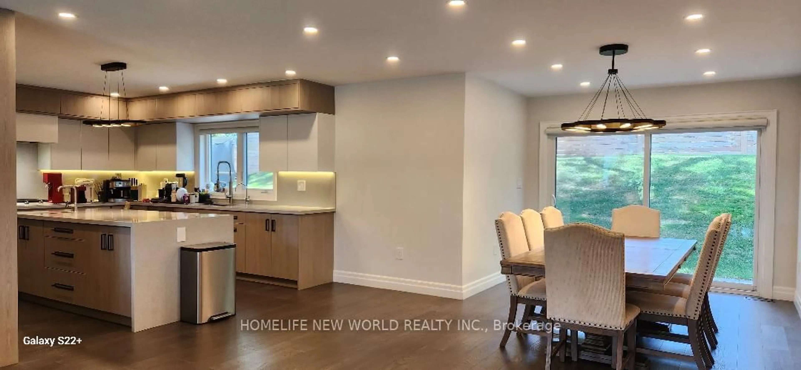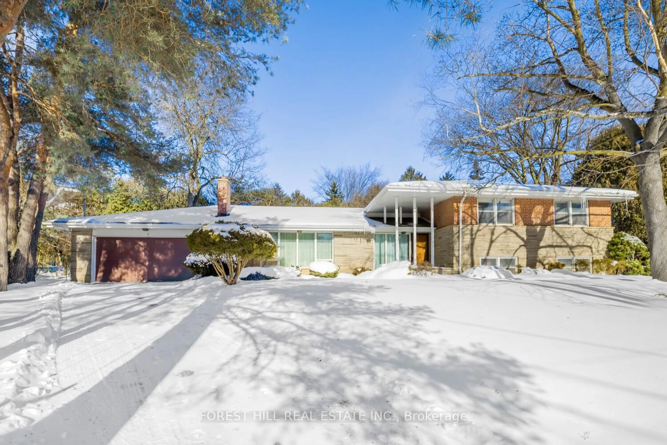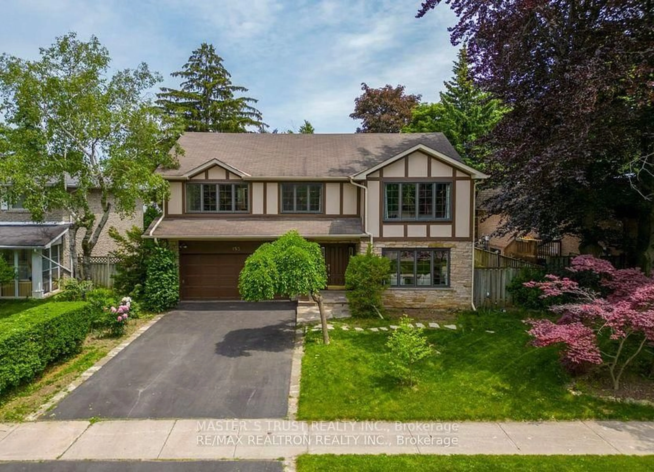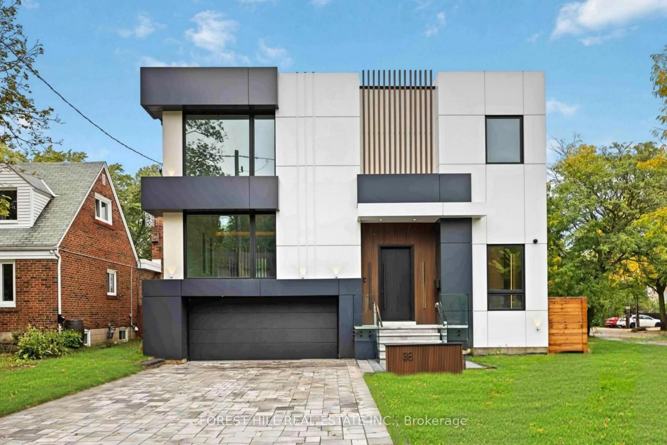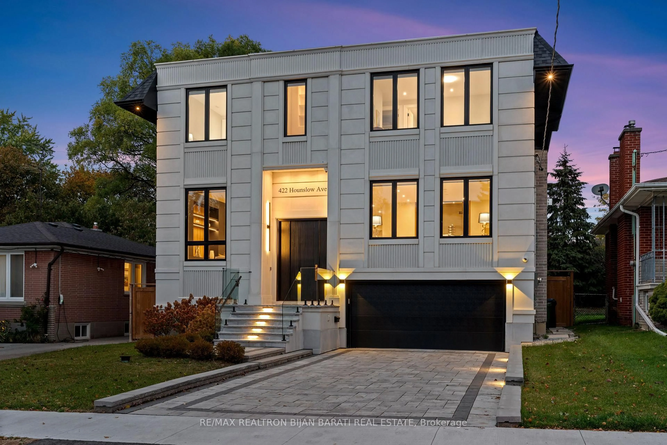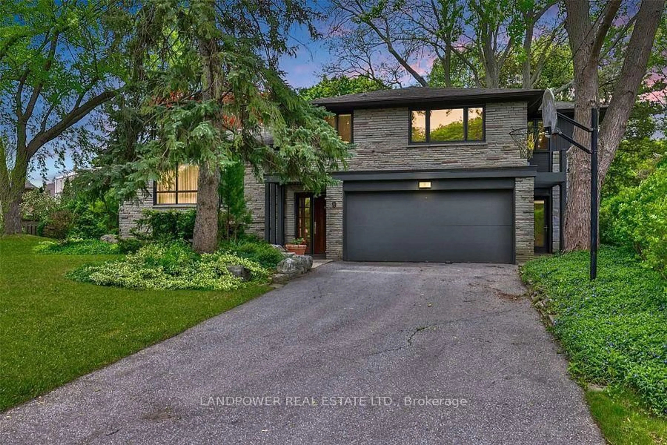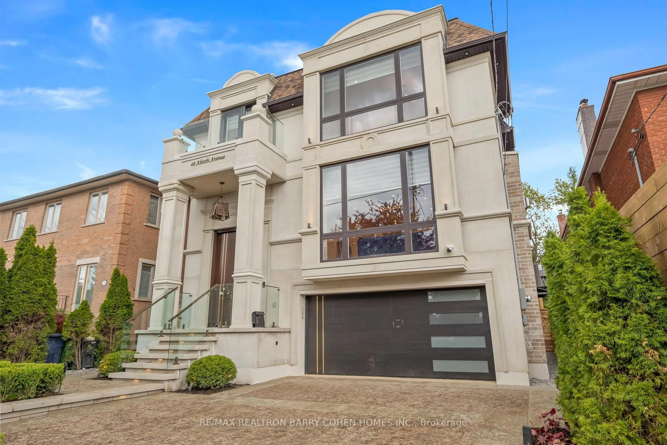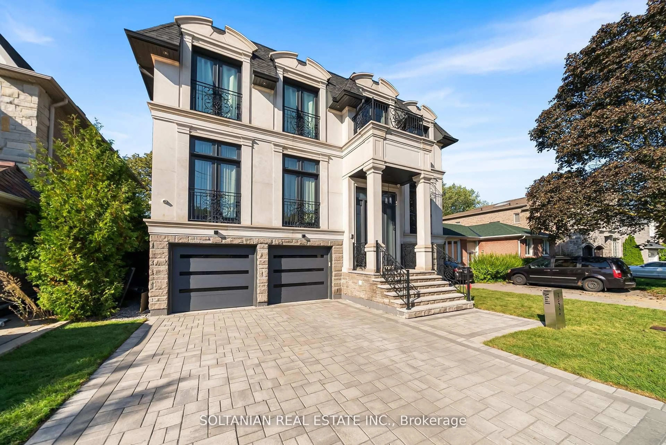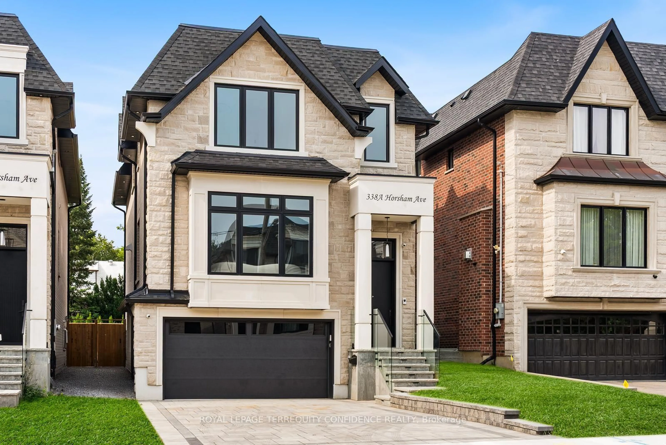1 Vyner Rd, Toronto, Ontario M2L 2N3
Contact us about this property
Highlights
Estimated valueThis is the price Wahi expects this property to sell for.
The calculation is powered by our Instant Home Value Estimate, which uses current market and property price trends to estimate your home’s value with a 90% accuracy rate.Not available
Price/Sqft$1,463/sqft
Monthly cost
Open Calculator
Description
Welcome to 1 Vyner Rd, a rare offering in the prestigious St. Andrew-Windfields community. Nestled on a quiet CUL-DE-SAC, this solid 2-storey detached home sits proudly on an exceptional 82.56 x 219.02 ft RAVINE LOT with breathtaking views and unmatched PRIVACY. Surrounded by mature trees and lush greenery, this property provides a TRANQUIL RETREAT in the heart of the city. The home has been WELL-MAINTAINED and LOVINGLY CARED FOR, featuring spacious principal rooms, a bright SUNROOM addition OVERLOOKING THE RAVINE, and expansive windows that invite NATURAL LIGHT throughout. The professionally landscaped front gardens and vibrant plantings create a stunning first impression, further enhanced by aerial views showcasing the serene setting. Step into your private backyard oasis with a sparkling INGROUND SWIMMING POOL nestled against the ravine backdrop -- perfect for summer gatherings or quiet relaxation. Whether updating to suit your taste or enjoying as is, this residence offers incredible potential for FAMILIES, RENOVATORS, BUILDERS AND INVESTORS ALIKE. A rare opportunity to own a home with UNPARALLELED LOT DEPTH, PRIVACY, AND SCENERY in one of North York's most desirable neighbourhoods. Conveniently located near top-rated public and private schools, parks, trails, shopping, and easy highway access. A MUST SEE!!!
Property Details
Interior
Features
Main Floor
Living
6.32 x 4.45hardwood floor / Brick Fireplace / O/Looks Frontyard
Dining
4.32 x 3.51hardwood floor / Window Flr to Ceil / O/Looks Ravine
Kitchen
3.89 x 3.38hardwood floor / O/Looks Ravine / Double Sink
Breakfast
3.66 x 2.72hardwood floor / Sliding Doors / W/O To Ravine
Exterior
Features
Parking
Garage spaces 2
Garage type Attached
Other parking spaces 4
Total parking spaces 6
Property History
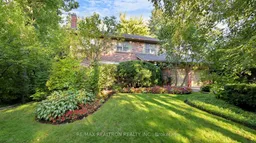 43
43