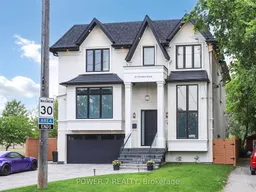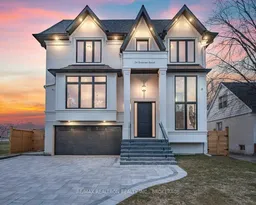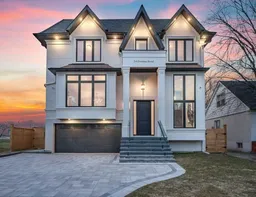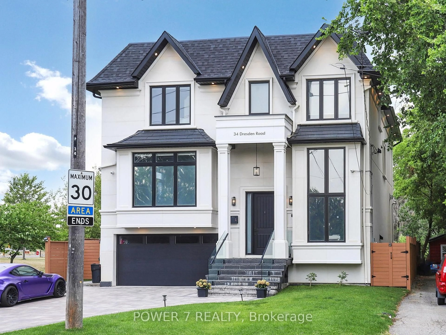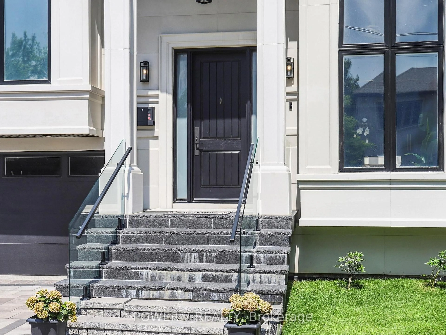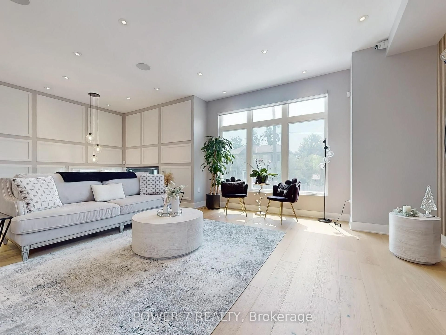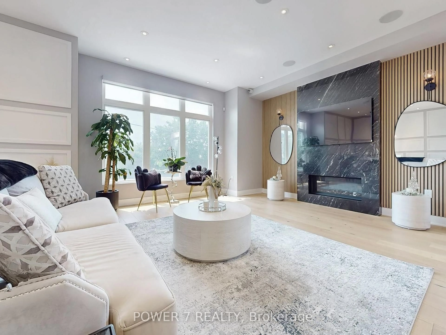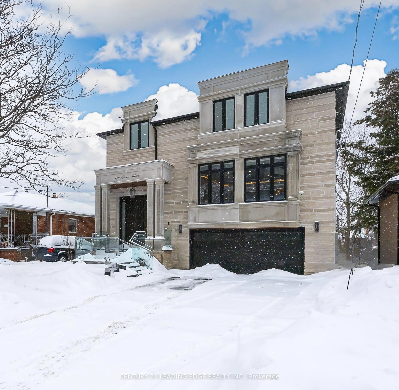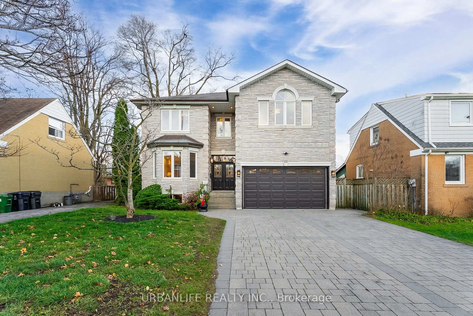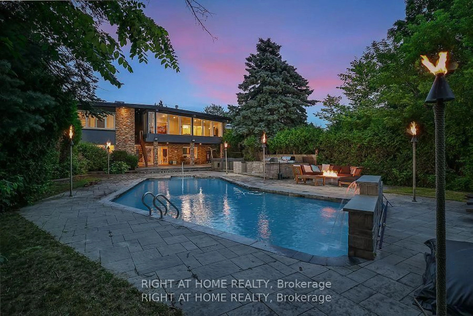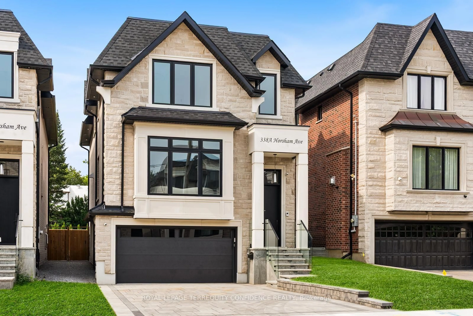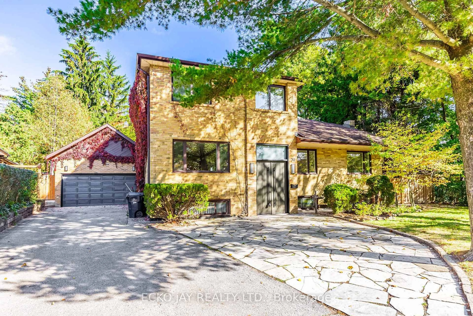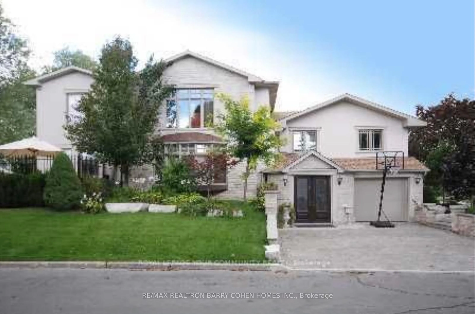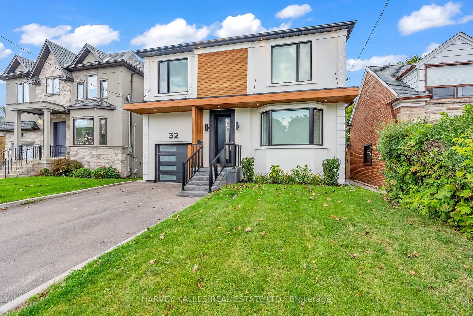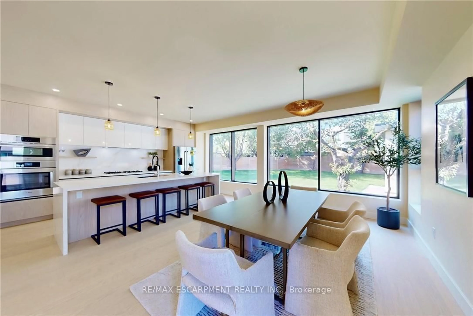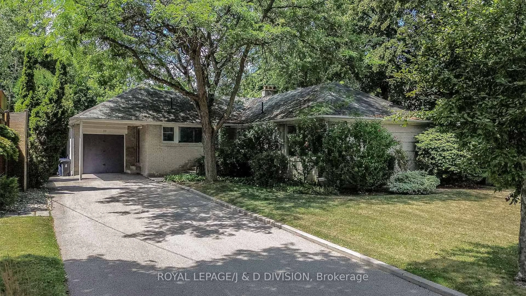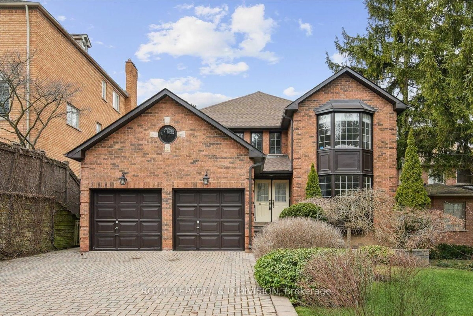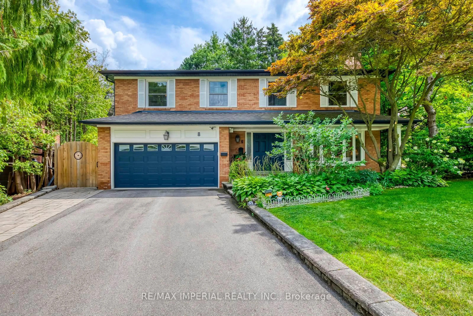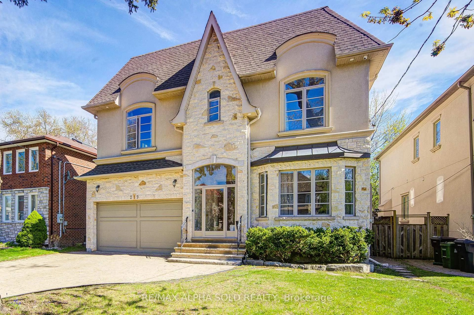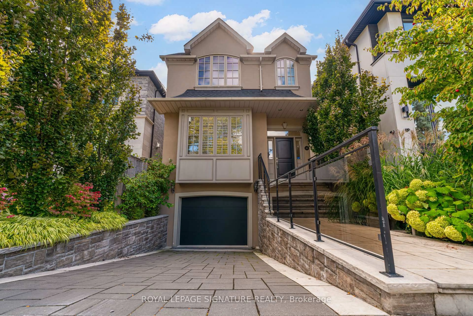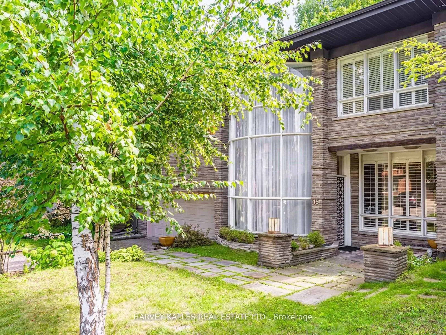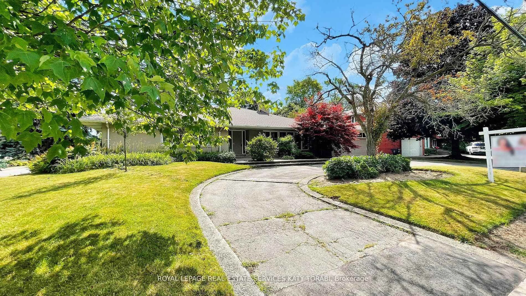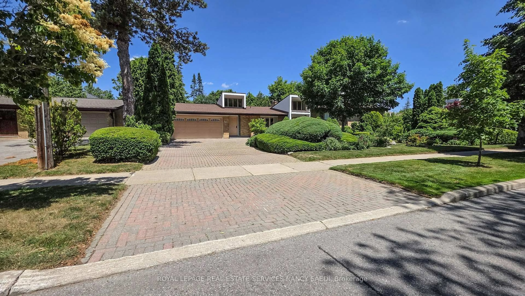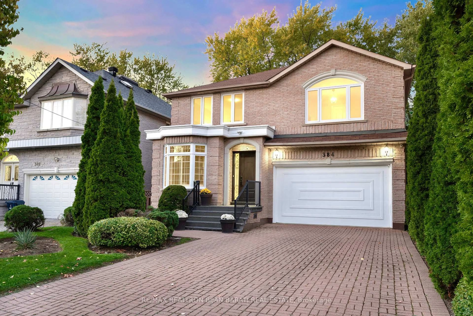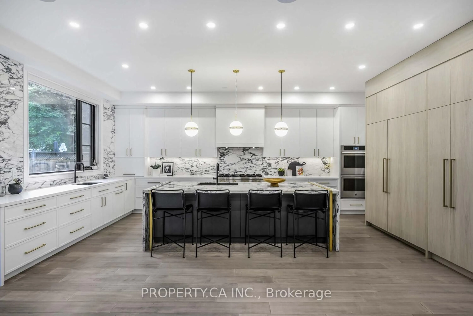34 Dresden Rd, Toronto, Ontario M3H 1W9
Contact us about this property
Highlights
Estimated valueThis is the price Wahi expects this property to sell for.
The calculation is powered by our Instant Home Value Estimate, which uses current market and property price trends to estimate your home’s value with a 90% accuracy rate.Not available
Price/Sqft$770/sqft
Monthly cost
Open Calculator
Description
Exceptional Designer Home in Clanton Park | 4+1 Bedrooms | Chef's Kitchen | Finished Basement. Discover unparalleled luxury and meticulous design in the heart of Clanton Park. This stunning 4-bedroom home, plus a dedicated main-floor designer den/office, offers an elevated lifestyle from top to bottom. The main level impresses with 10' ceilings and an expansive open-concept layout. A sun-filled den with a soaring 14' ceiling and skylight creates a dramatic yet welcoming atmosphere. The true centerpiece is the chef's kitchen, equipped with top-of-the-line built-in appliances, ample custom storage, and exquisite finishes-perfect for both daily life and entertaining. Ascend to the upper level, featuring spacious bedrooms and a serene primary retreat. The primary suite boasts a luxurious ensuite bathroom, a massive walk-in closet with custom organizers and a skylight, and a private balcony. Three additional well-proportioned bedrooms complete this level. The exceptional walk-up, finished basement is an entertainer's dream with 11' ceilings, a second high-end kitchen, a full bathroom, and a large recreation space. Thoughtful upgrades include heated floors in all bathrooms and the laundry room, a whole-home sound system, and Wi-Fi- controlled window coverings. Security and peace of mind are paramount, with smash-proof film on all ground-level windows/doors and a comprehensive security camera system (8 exterior, 5 interior).
Upcoming Open Houses
Property Details
Interior
Features
Main Floor
Den
4.31 x 2.69B/I Shelves / Window Flr to Ceil / hardwood floor
Living
7.24 x 5.55hardwood floor / Fireplace / Combined W/Dining
Dining
7.24 x 5.55hardwood floor / Pot Lights / Combined W/Living
Kitchen
5.25 x 4.6Eat-In Kitchen / Centre Island / W/O To Deck
Exterior
Features
Parking
Garage spaces 2
Garage type Built-In
Other parking spaces 4
Total parking spaces 6
Property History
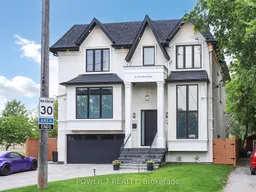 50
50