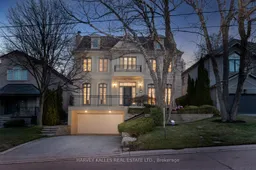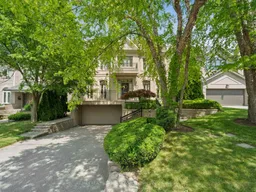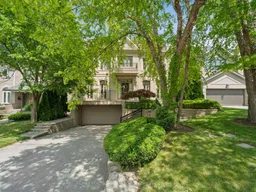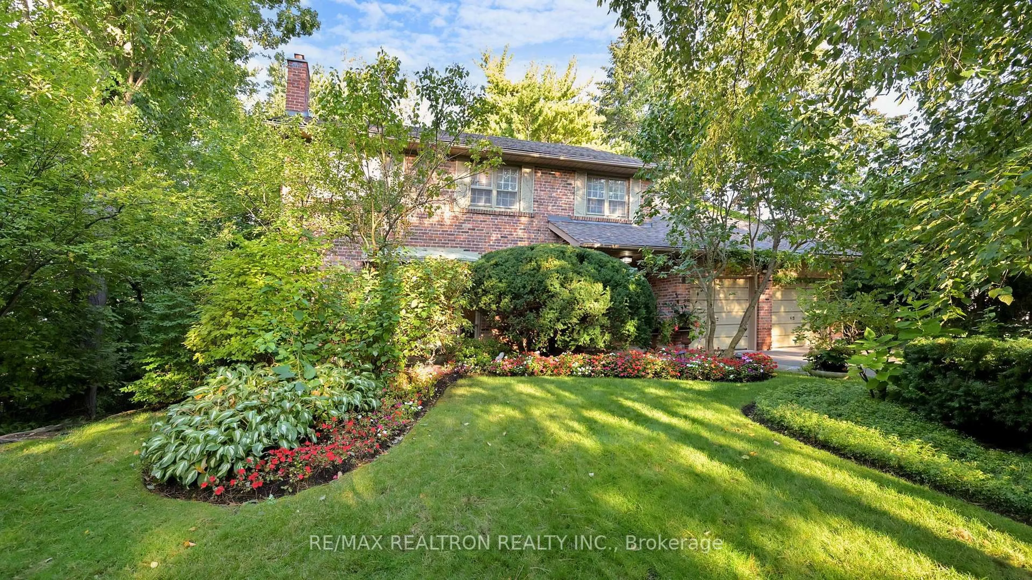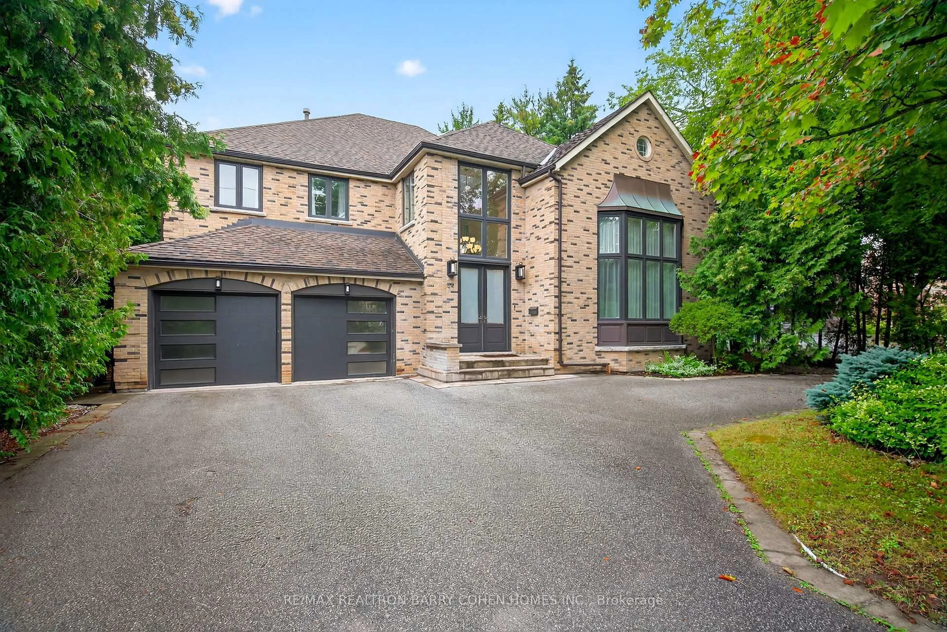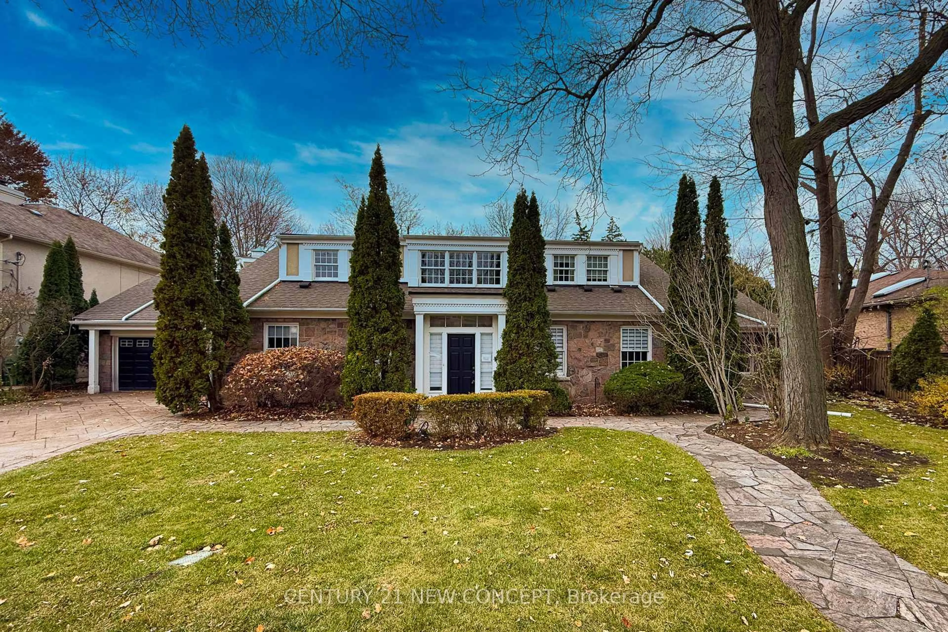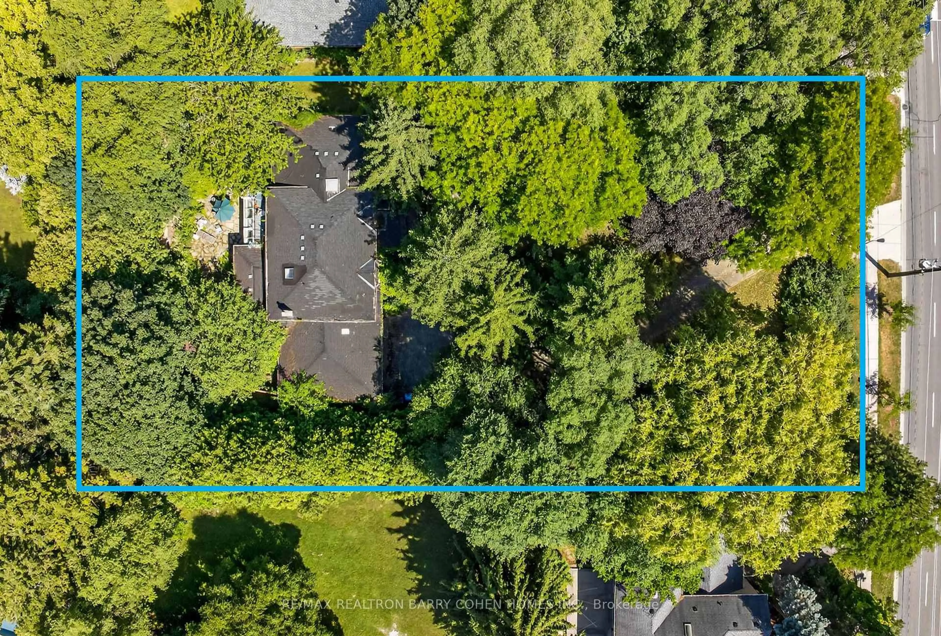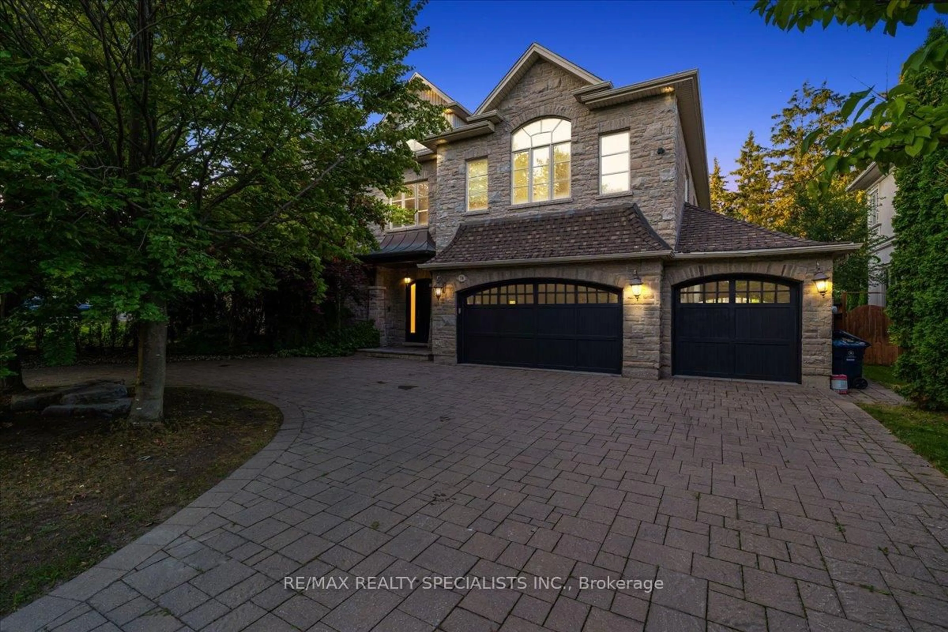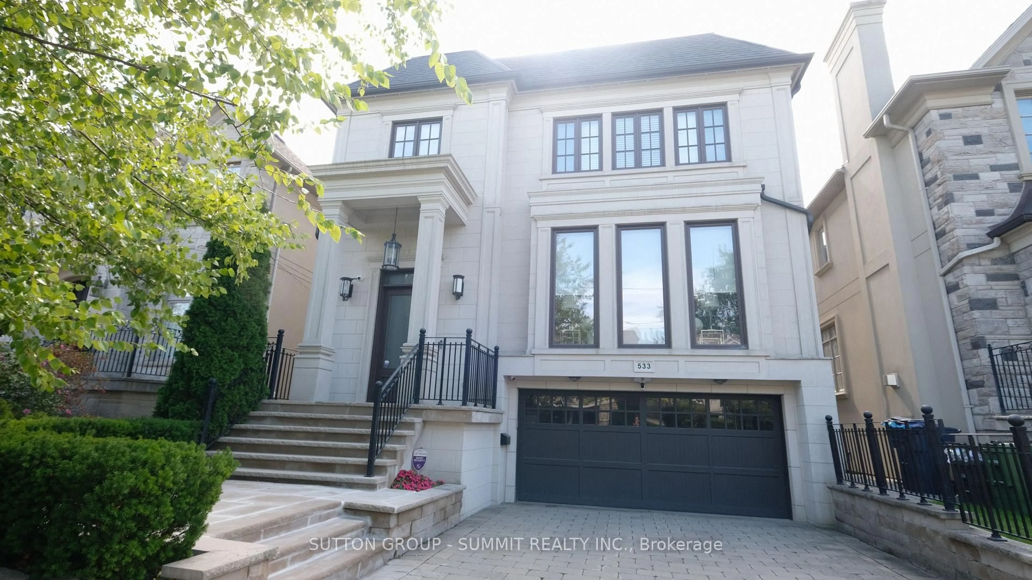Custom-Built Elegance on Coveted Munro Blvd.Nestled on the most desirable stretch of Munro Boulevard,this elegant & spacious custom-built residence is a true gem.Thoughtfully designed with both family living & sophisticated entertaining in mind,the home features a timeless layout & exceptional craftsmanship throughout.Built w/quality in mind, this home showcases strong structural integrity & great bones providing peace of mind & enduring value for years to come.A grand circular staircase sets an impressive tone upon entry,leading to expansive principal rms filled w/natural light.The main flr boasts soaring ceilings,enhancing the feeling of openness & luxury.Solid construction,attention to detail, & premium finishes are evident in every corner of this home.The gourmet kit is a chef's dream,equipped w/top-of-the-line Miele & Sub-Zero appliances,a generous breakfast area, & a seamless connection to a spacious family rm.W/o from the kit to your beautifully manicured backyard complete w/a b/in gas line for convenient outdoor grilling.The primary br retreat is a sanctuary,featuring a luxurious ensuite, a w/i closet, & a private balcony overlooking the serene backyard. Secondary br's are generously sized,ideal for growing families.A 2nd-flr laundry rm adds ease & functionality.The L/L offers versatility w/a large recreation rm,media rm, & an add'l br perfect for guests or as a private nanny suite w/its own sep entrance to the street.Outside,the professionally landscaped grounds were designed by renowned landscape architect Wendy Berger,offering year-round curb appeal w/an integrated sprinkler sys.Ideally located just minutes from top-rated public & private schools, incl Owen Public School (French Immer), Windfields MS,York Mills CI,Crescent School,Toronto French School, & Bayview Glen.Enjoy easy access to TTC transit, w/York Mills Subway Station a short 10-min walk away.Nearby amenities incl Bayview Village,York Mills Plaza,Shops at Don Mills & quick access to Highway 401.
