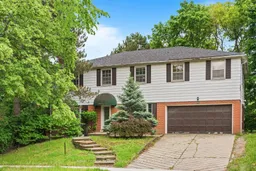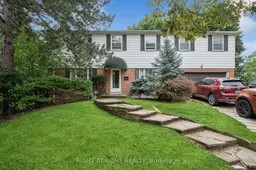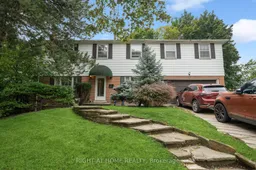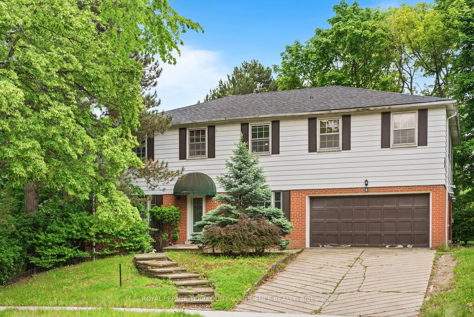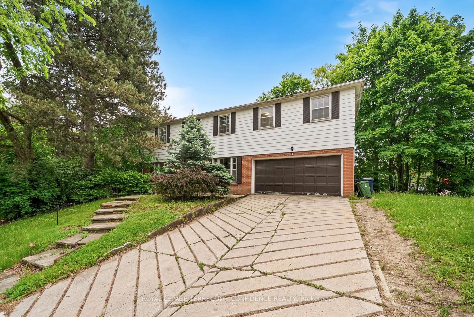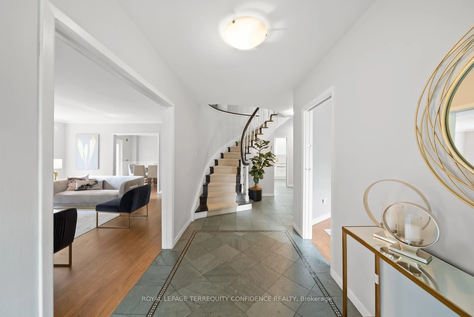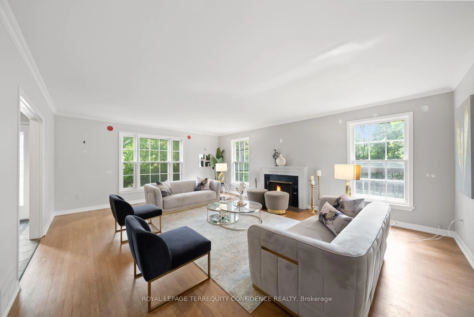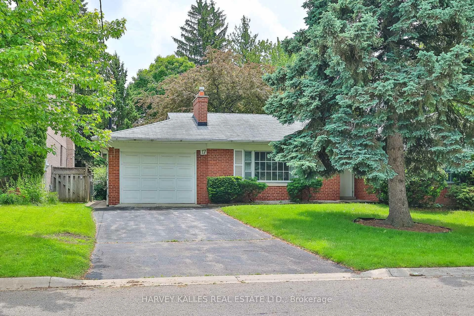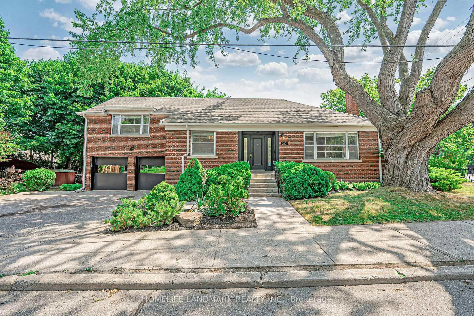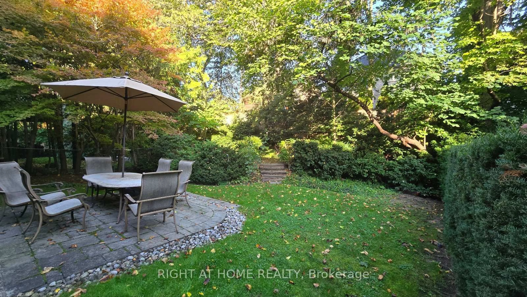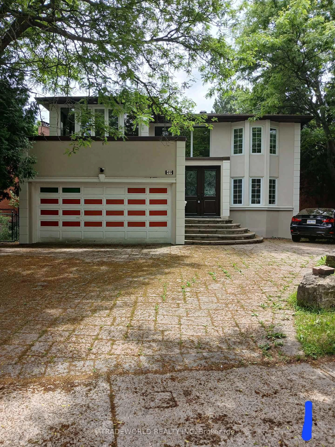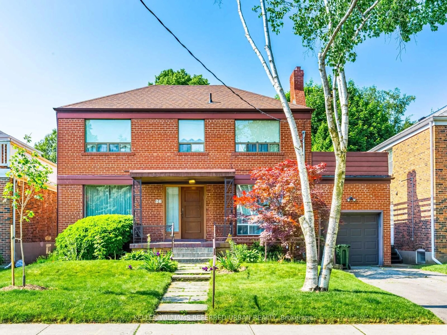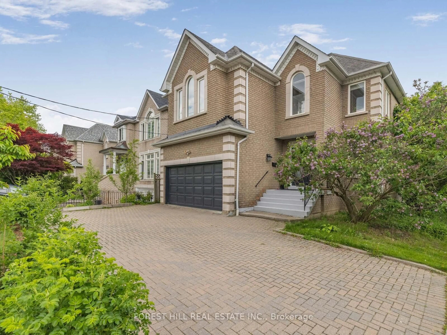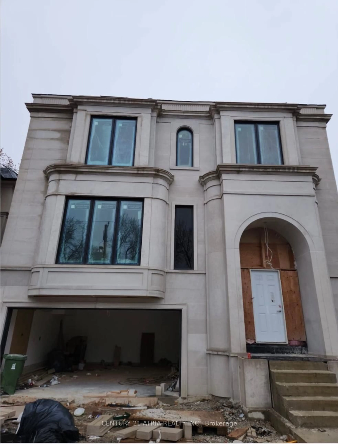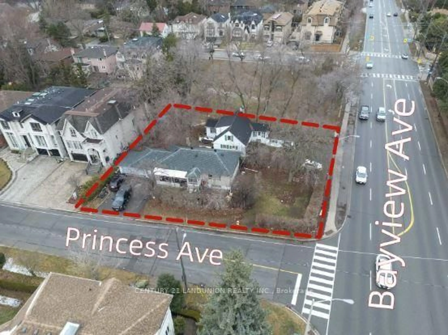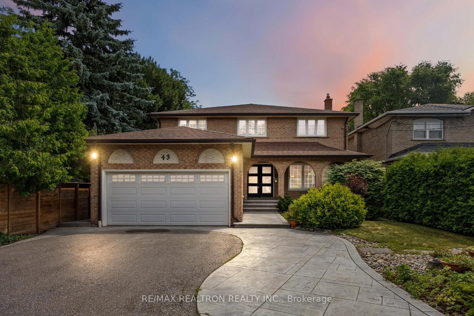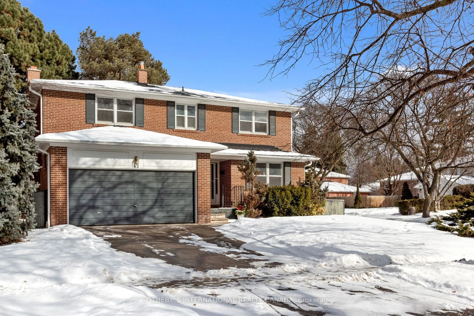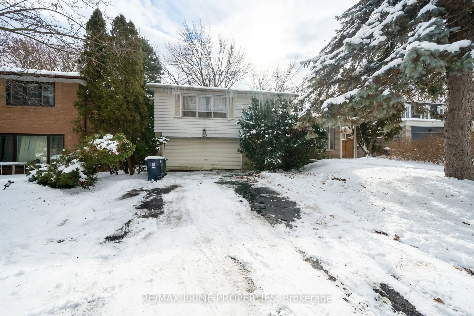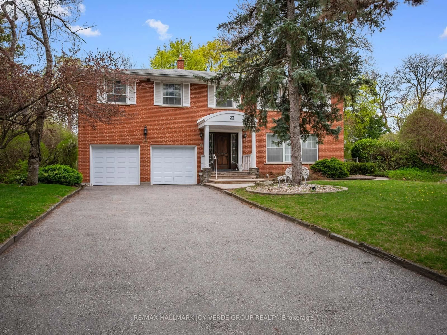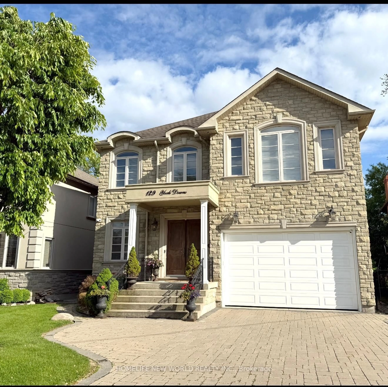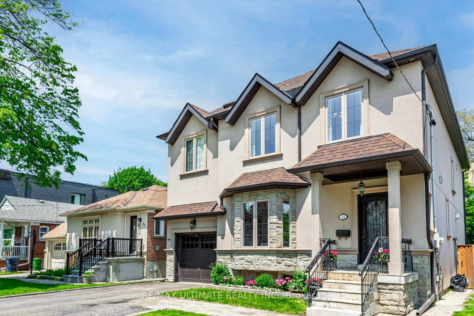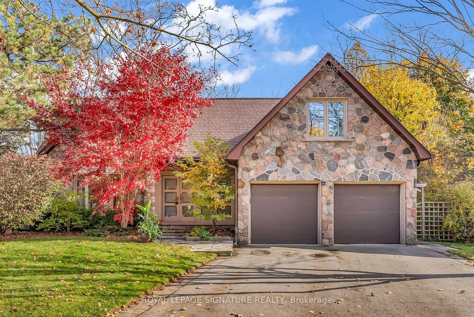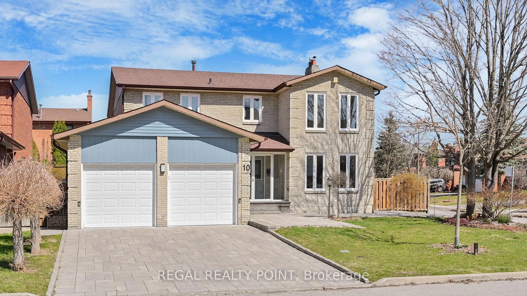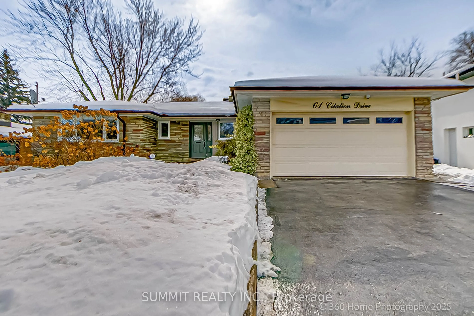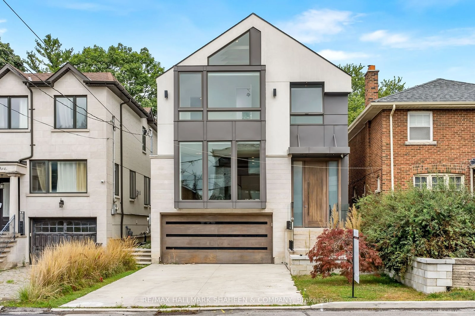1 Toba Dr, Toronto, Ontario M2L 2Y1
Contact us about this property
Highlights
Estimated valueThis is the price Wahi expects this property to sell for.
The calculation is powered by our Instant Home Value Estimate, which uses current market and property price trends to estimate your home’s value with a 90% accuracy rate.Not available
Price/Sqft$773/sqft
Monthly cost
Open Calculator

Curious about what homes are selling for in this area?
Get a report on comparable homes with helpful insights and trends.
+10
Properties sold*
$3.5M
Median sold price*
*Based on last 30 days
Description
Welcome to 1 Toba Drive, a beautifully elegant 2-storey home in one of Toronto's most sought-after neighborhoods! Located on an incredible 75.5 x 163.5 ft lot, with a stunning inground swimming pool and luscious backyard. Enter the main floor that features hardwood floors throughout, a bright and spacious living room, dining room that walks out to the deck, kitchen & breakfast area, a private office, & laundry room. Upstairs, discover 5 generously-sized bedrooms; including the large, peaceful primary room with an opulent 5-piece ensuite, walk-in closet, double closet, and vanity area. The finished basement features an additional bedroom, and a fantastic grand recreation room: with a fireplace, wet bar area, built-in shelving, and walk-out to the yard. Situated in a spectacular location with convenient access to Bayview Ave, serene parks, and ravines. Don't miss your sublime opportunity to view this truly unique home.
Property Details
Interior
Features
Bsmt Floor
Br
5.52 x 3.8Closet
Rec
10.16 x 4.9Fireplace / Wet Bar / W/O To Garden
Exterior
Features
Parking
Garage spaces 2
Garage type Built-In
Other parking spaces 4
Total parking spaces 6
Property History
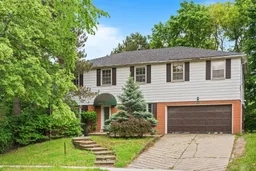 46
46