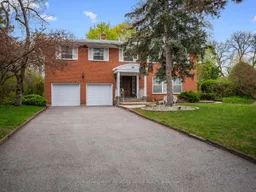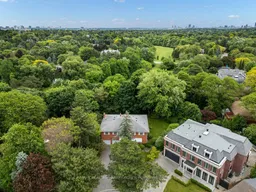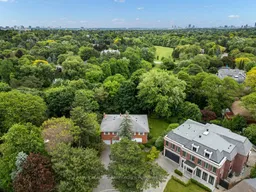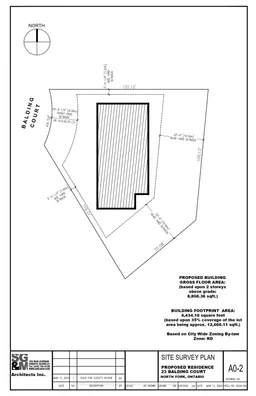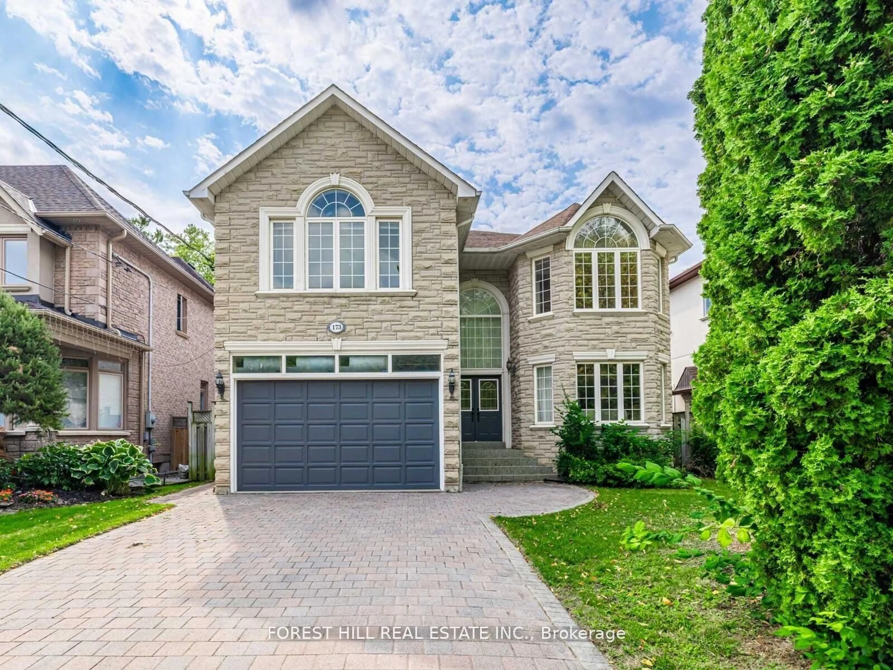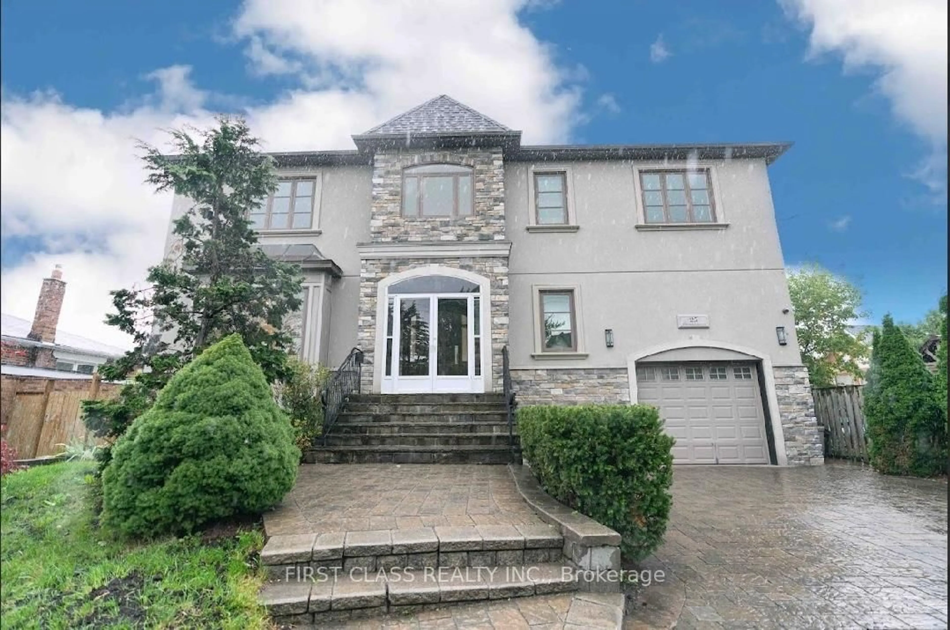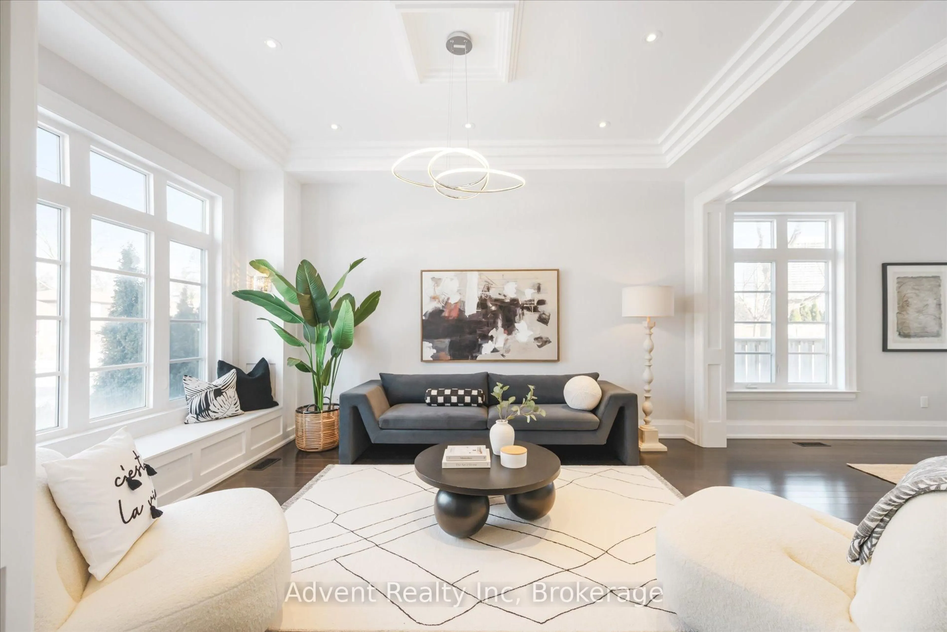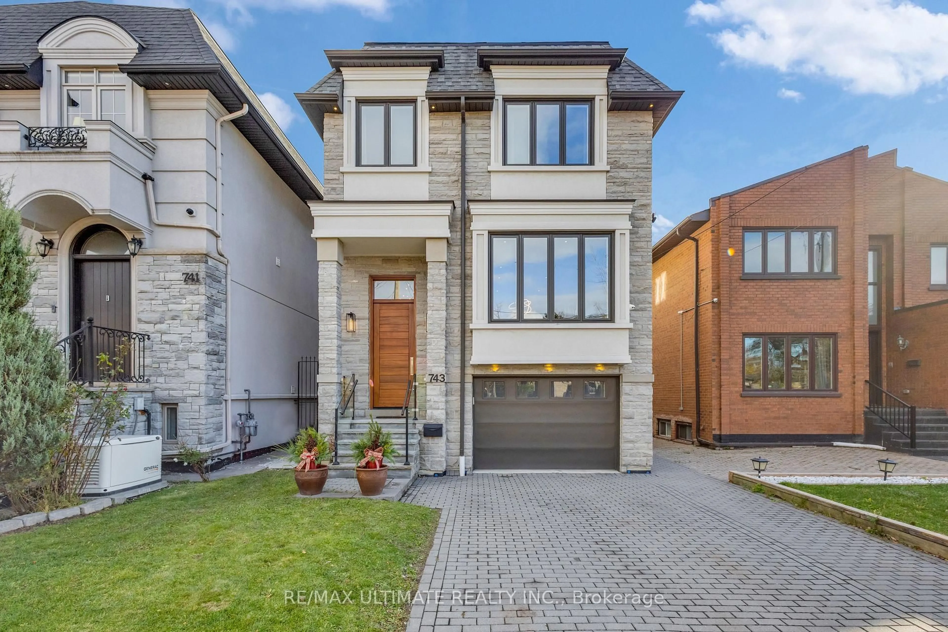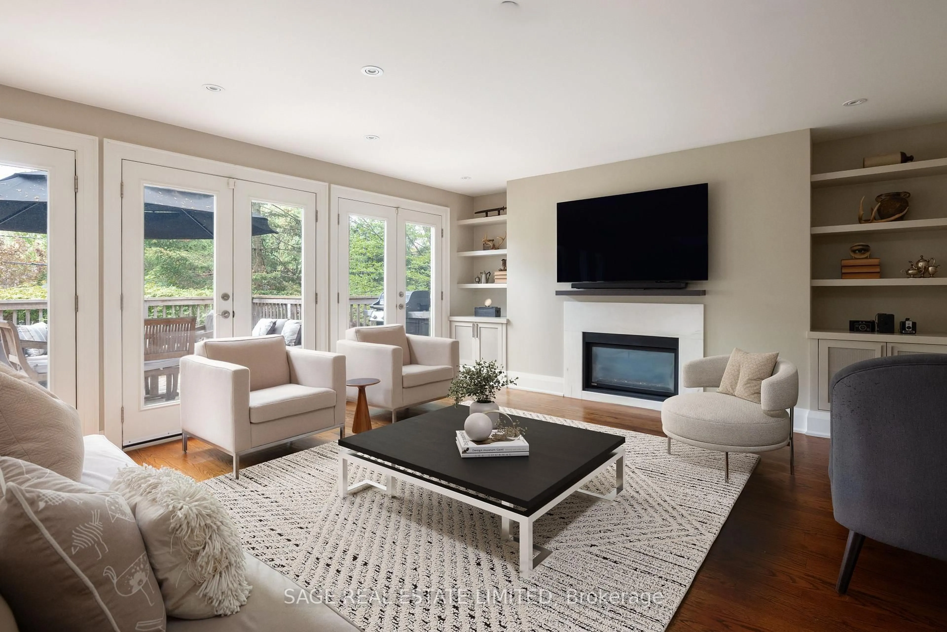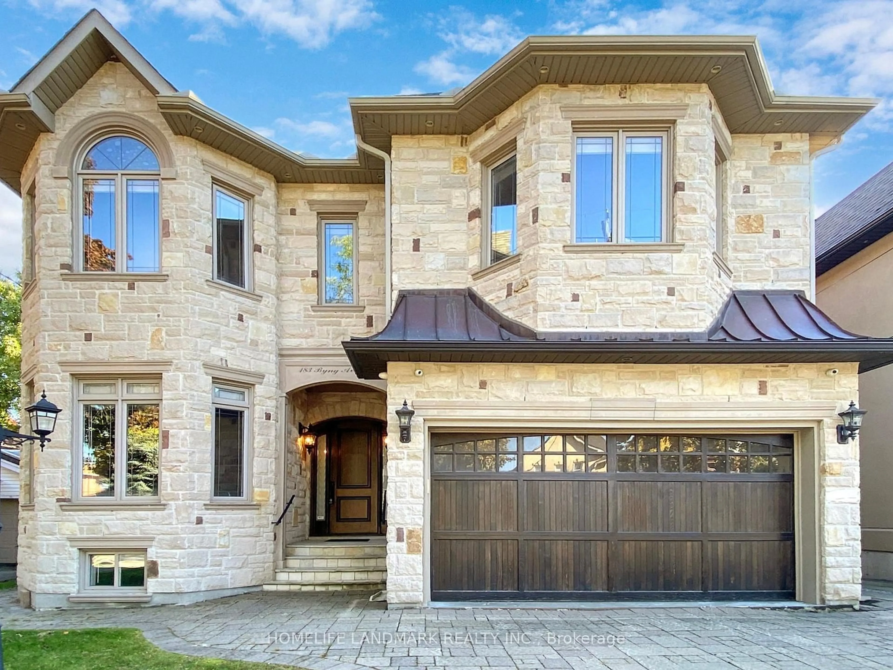Roll the clock back 60 years and you have a custom built family home nestled on a quiet cul de sac. The ravine setting offers privacy, peace and tranquility. This home and sensational property is looking for a new owner that will appreciate the endless potential of the stunning lot and location. The home itself has been immaculately kept. If you are in the market to do some cosmetic updating, the natural light is exceptional, as is the walk out to a tiered patio and endless views of greenery. Boasting five bedrooms and a finished basement, this house has renovation potential. The St Andrew's community is evolving into a neighbourhood known for luxury homes.If you are looking to build, look no further than this precious lot and location. The lot can accommodate an imposing custom crafted home (8800 sqft) that backs on to 170' of ravine. With lush greenery from every vantage, 23 Balding Court is country living in the heart of the city. Take advantage of the exceptional public schools. Note the easy access to the highway and public transportation. This is your chance to create a special family home that can be enjoyed for decades to come.
Inclusions: All In As Is Condition. Stove, Bosch stainless steel dishwasher, 2 Thermador Ovens, GEMonogram Refrigerator/freezer, KitchenAid cooktop. 2 Car Gar. All Electric Light Fixtures. AllDrapery. Broadloom Where Laid. Fireplace. 2 Furnaces, A/C
