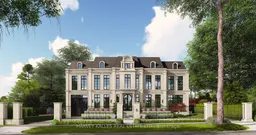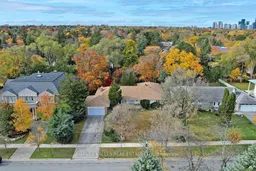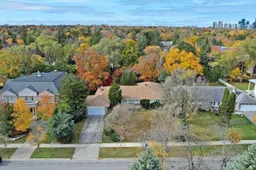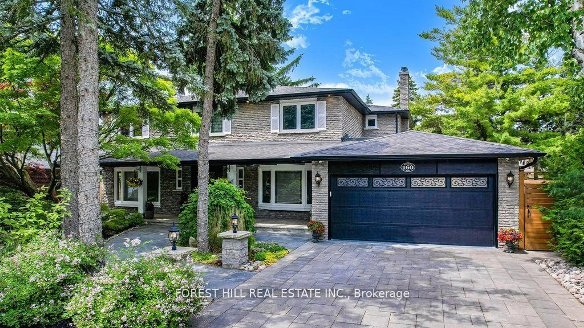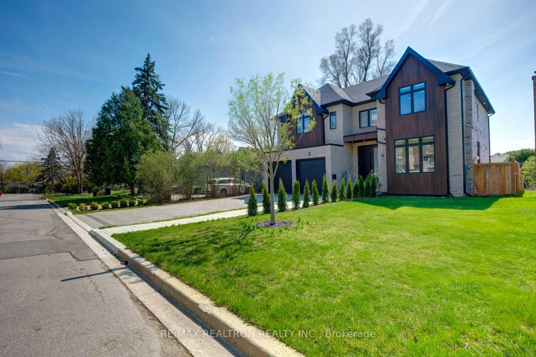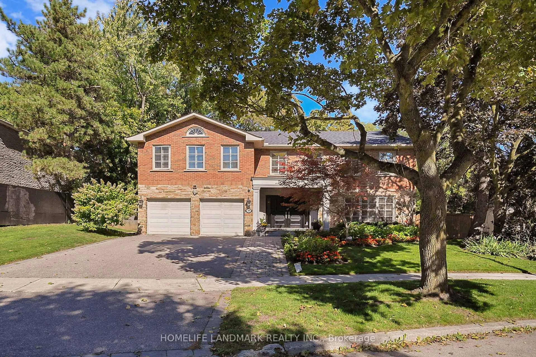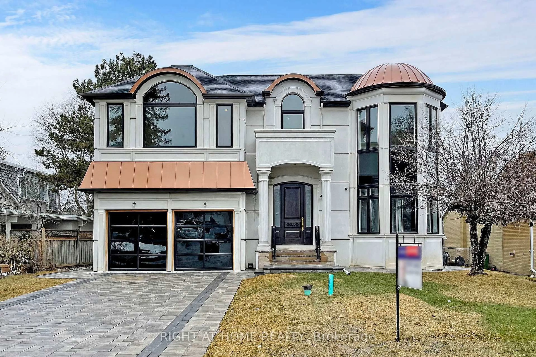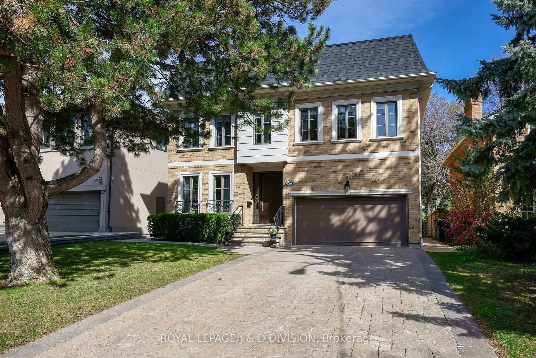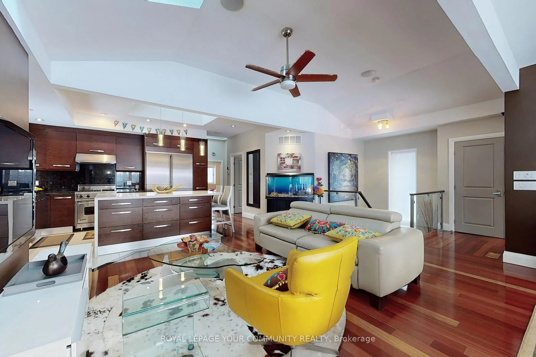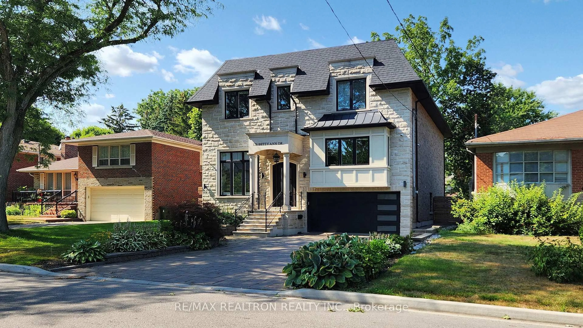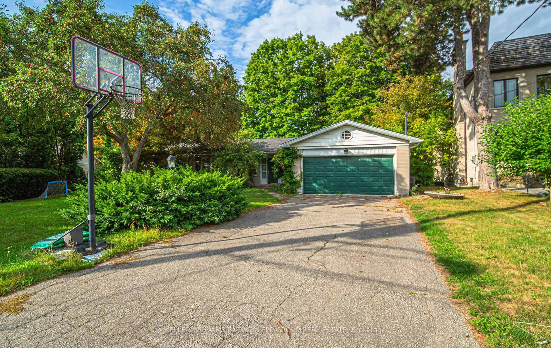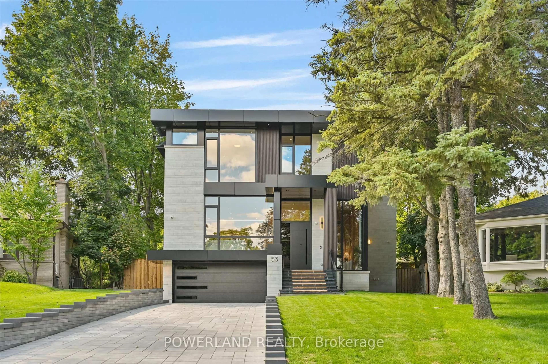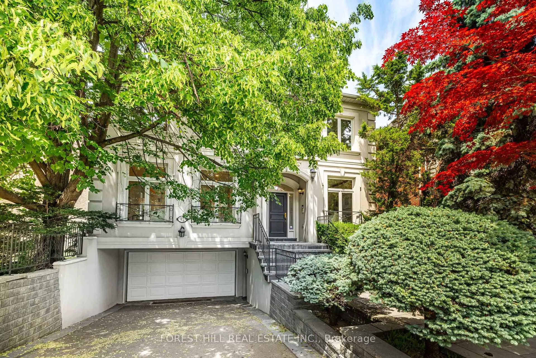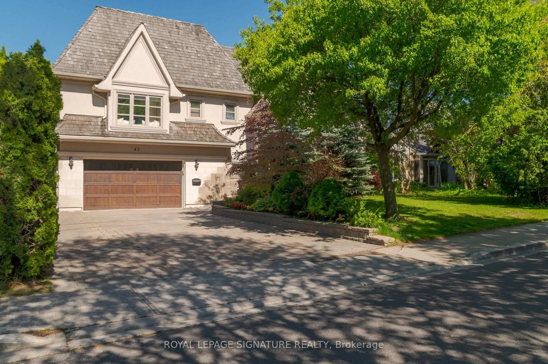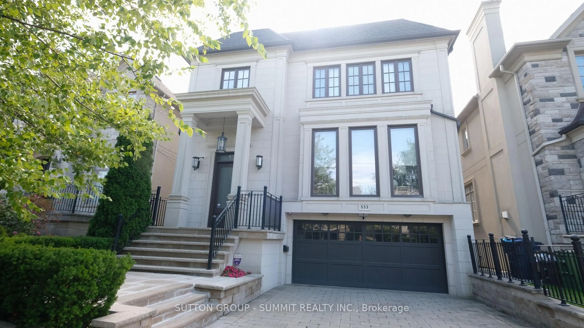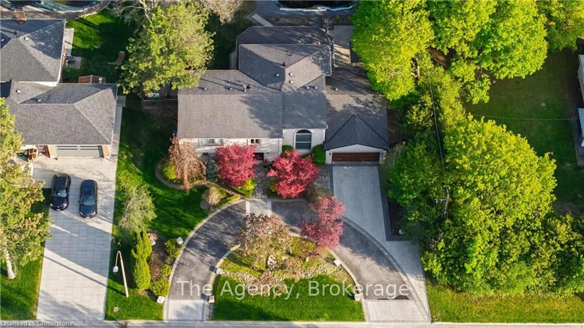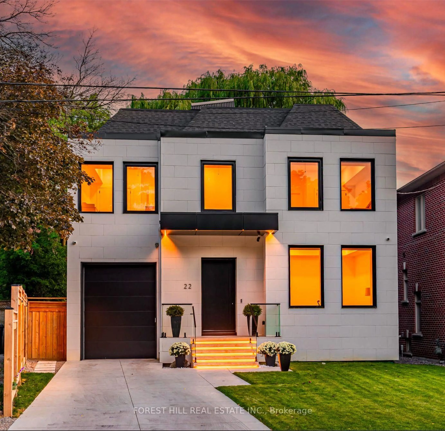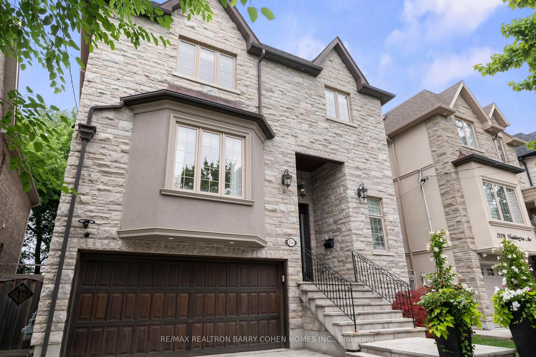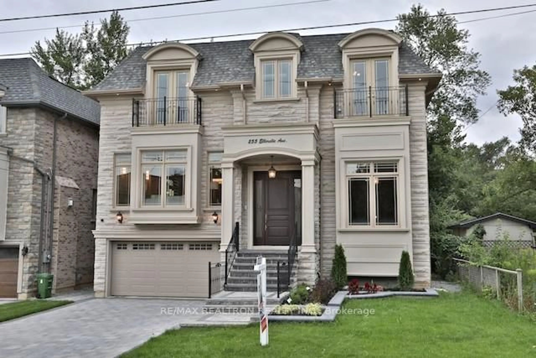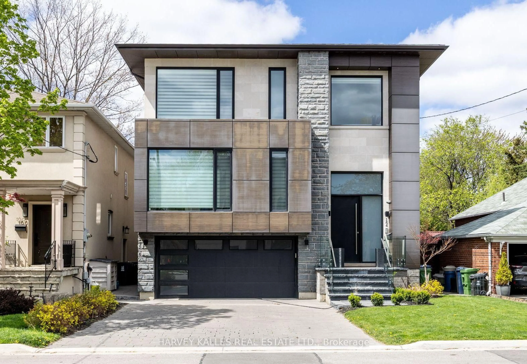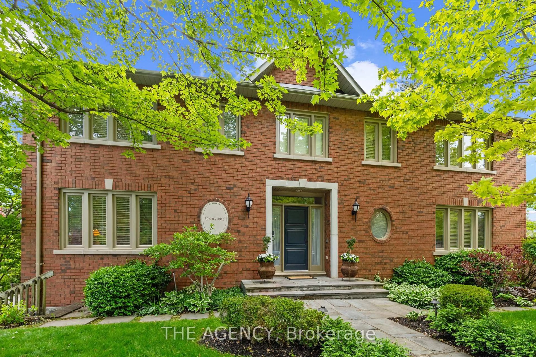Welcome to 8 Sandfield Rd, a rare and versatile opportunity to realize your dream home in one of Toronto's most prestigious neighbourhoods. Situated on an expansive 100 x 162 ft lot, this exceptional property presents three compelling paths for discerning buyers: 1. Build immediately with Approved Plans: All approvals and plans are in place, allowing you to apply for a building permit immediately! Bypass the typical 2-year wait and start construction right away with COA approved plans. Designed by renowned architect Stan Makow, this future landmark residence draws inspiration from classic Parisian Beaux-Arts style. The stately design encompasses over 20,900 sq ft of living space, including 12,860 sq ft above grade and an 8,051 sq ft lower level complete with an underground garage for up to 14 vehicles. From its limestone façade and soaring mullioned windows to its ornate cornices and grand stone staircase, the home reflects old-world European sophistication while seamlessly blending it with modern craftsmanship and proportions, perfect for collectors, connoisseurs, and those who demand the exceptional. 2. Customize Within Approved Limits: Bring your own vision to life by designing a home that aligns with the existing approvals. Save time and capitalize on the hard work already done while creating a personalized masterpiece tailored to your lifestyle. 3. Enjoy or Lease the Existing Home: The current residence is move-in ready, featuring a thoughtful layout, a 2-car garage, and driveway parking for up to 4 vehicles. Well-maintained and ideally situated near top-ranking public and private schools, it offers excellent potential as a family home or an income-generating property. This is a rare chance to secure a prime lot in one of the citys most sought-after neighbourhoods.
Inclusions: All Existing Appliances: Fridge, Stove, Microwave, Oven, Dishwasher, Washer and Dryer
