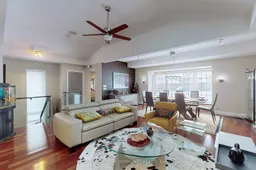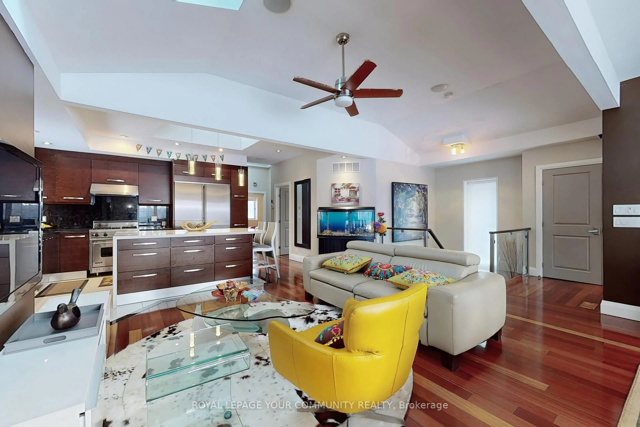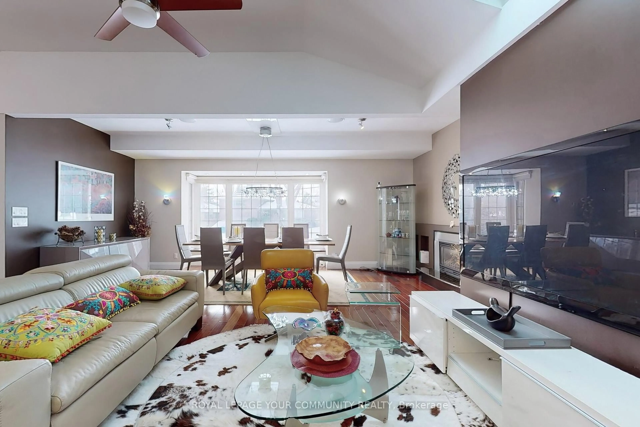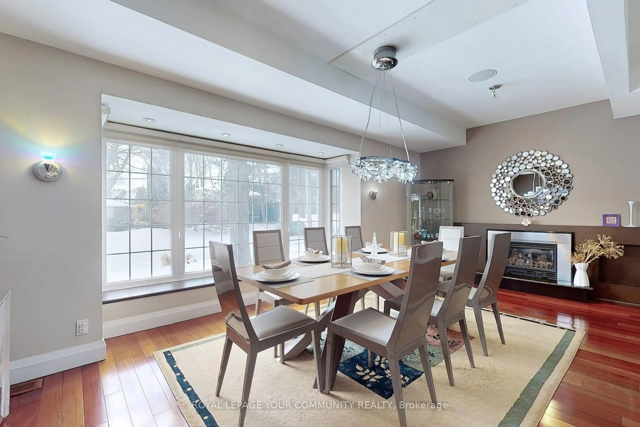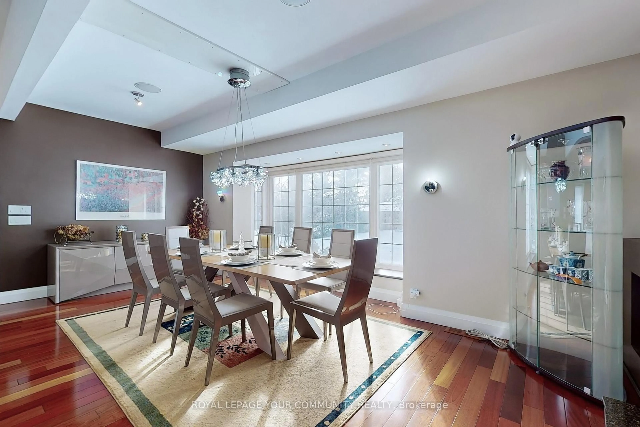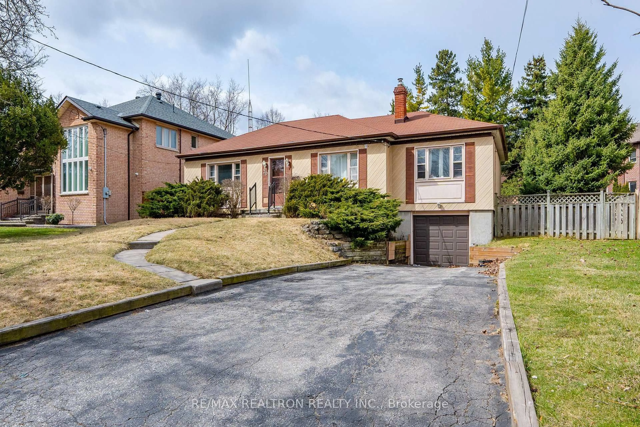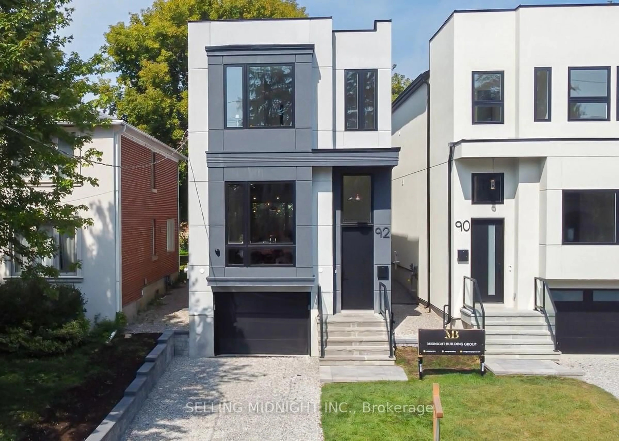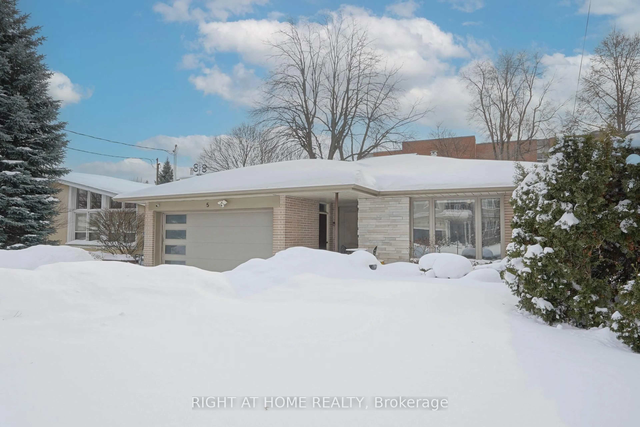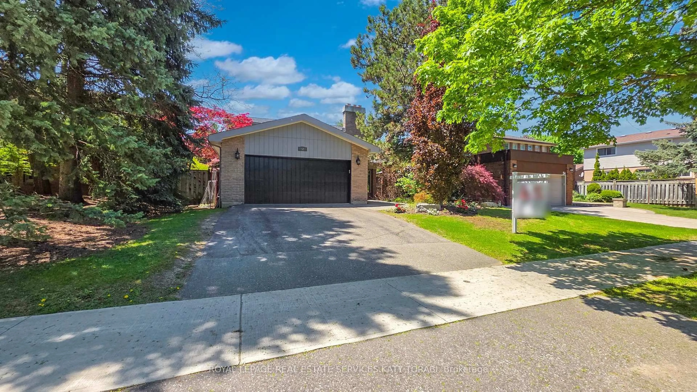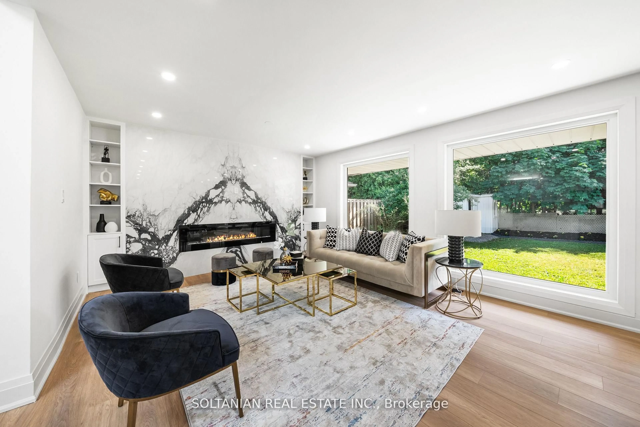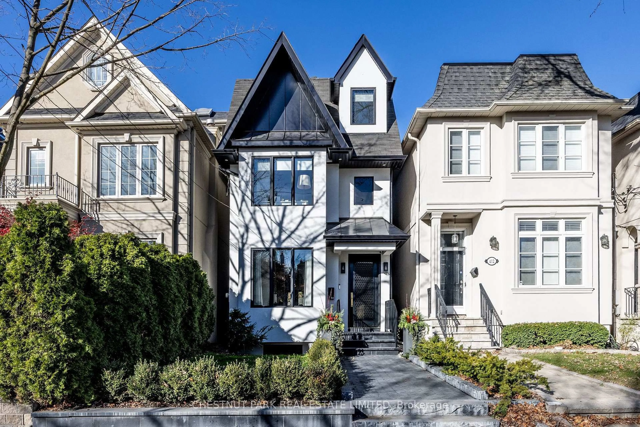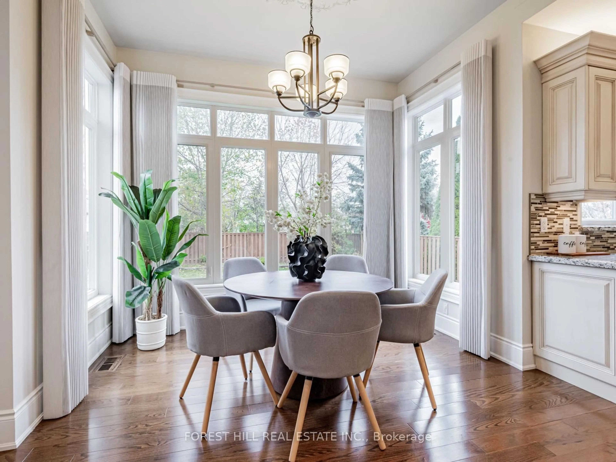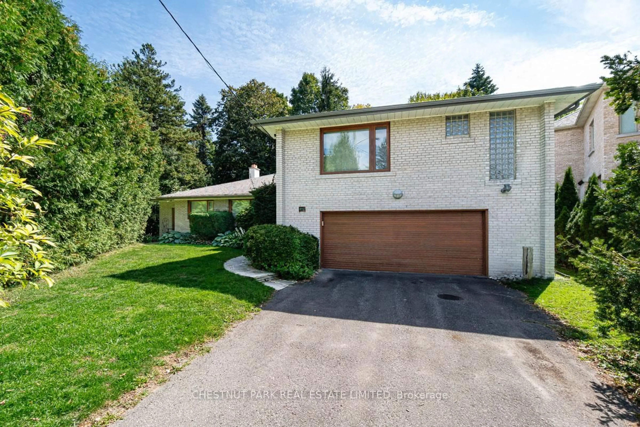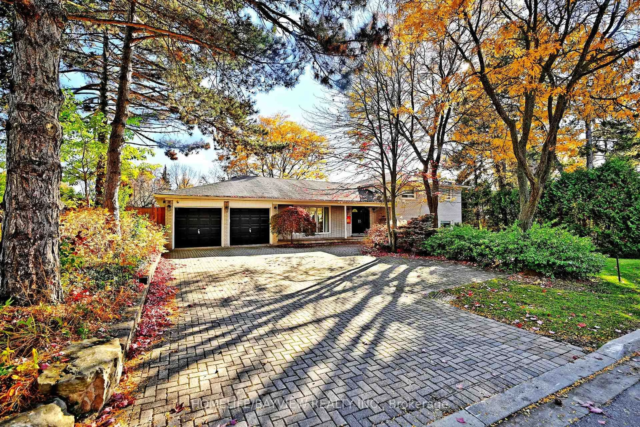25 Alderdale Crt, Toronto, Ontario M3B 2H8
Contact us about this property
Highlights
Estimated valueThis is the price Wahi expects this property to sell for.
The calculation is powered by our Instant Home Value Estimate, which uses current market and property price trends to estimate your home’s value with a 90% accuracy rate.Not available
Price/Sqft$2,670/sqft
Monthly cost
Open Calculator
Description
Supreme Location! Outstanding Family Residence On Forested Cul-de-Sac In Exclusive Windfield's Neighborhood. This masterpiece epitomizes luxury and sophistication! Exquisitely Updated/Renovated Open Concept California-Style Bungalow W/Vaulted Ceilings, Generous Windows, Sky Lights. Top Notch Quality Designer Finishes. Shows Like A Model Home. On A Prestigious & Sought-After Cul-De-Sac. Resort-Like Private & Relaxing Yard W/Large Deck. Ideal For Entertaining. Expansive Backyard Oasis Enjoys Full Sun Exposure, Just Minutes Away From Edward Gardens, Sought-After Location On Quiet Court, Steps To Longwood Park & Leslie Street. Minutes To Shops, Top-Rated Schools, Transit, Athletic Clubs, Golf Courses & Toronto Botanical Gardens. Malls, Shopping And Highway. Top-Rated Public And Private Schools. The Highest Standard Of Stylish Family Living.
Property Details
Interior
Features
Main Floor
Laundry
4.91 x 3.8Ceramic Floor
Foyer
1.55 x 1.64Closet
Living
4.9 x 3.01Vaulted Ceiling / Skylight / Open Concept
Dining
6.09 x 3.62Fireplace / Bay Window / hardwood floor
Exterior
Features
Parking
Garage spaces 2
Garage type Attached
Other parking spaces 4
Total parking spaces 6
Property History
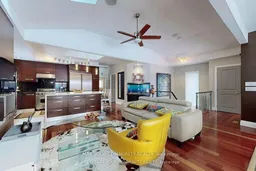
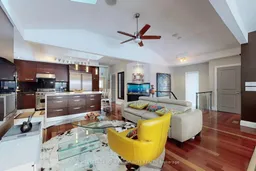 27
27