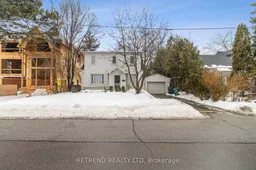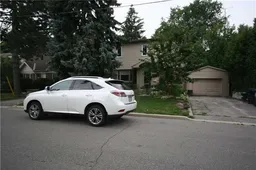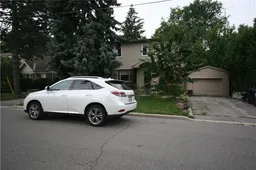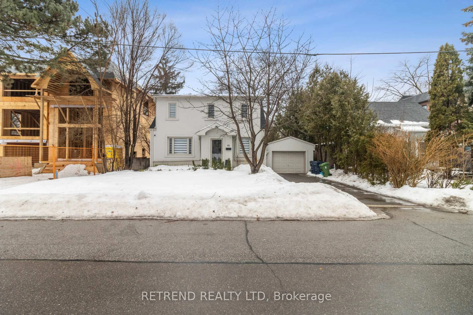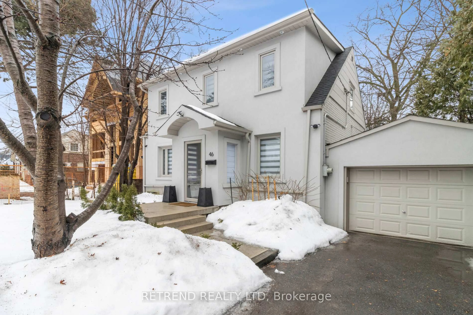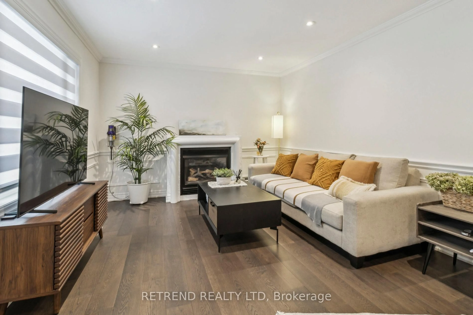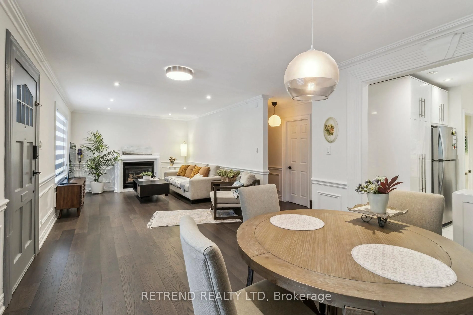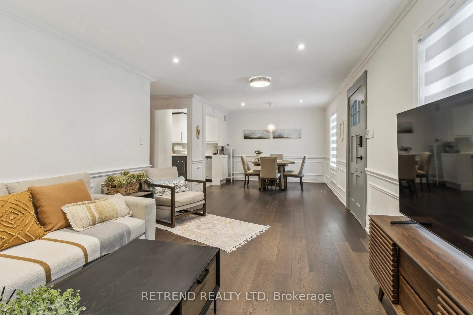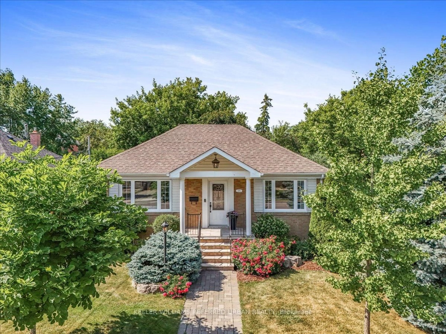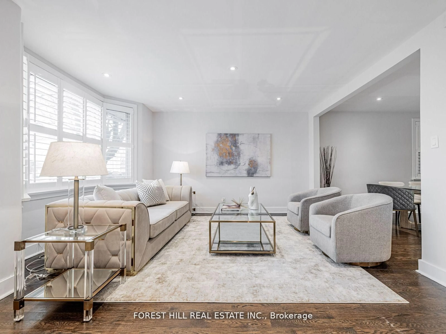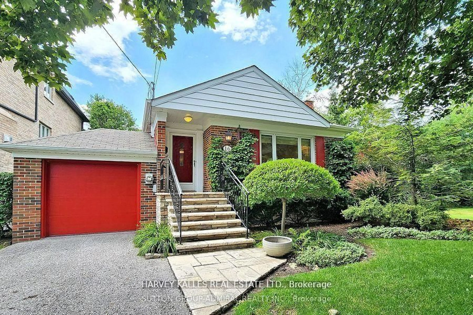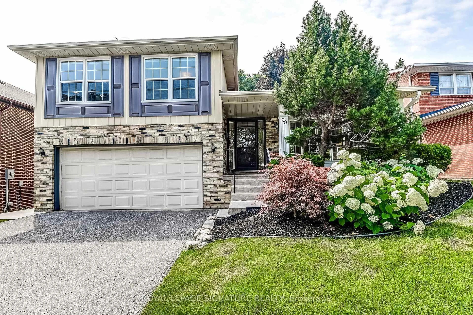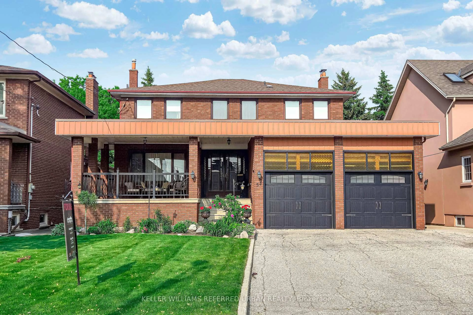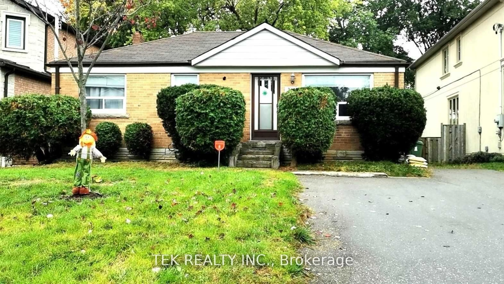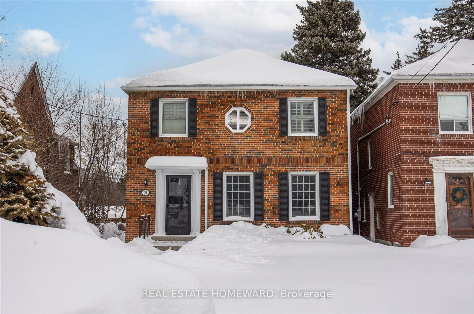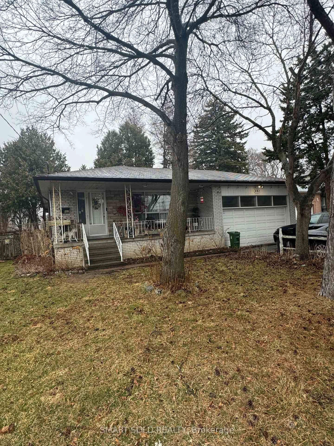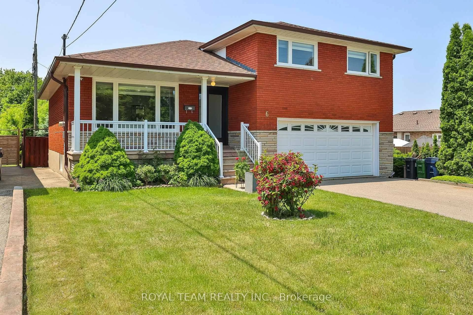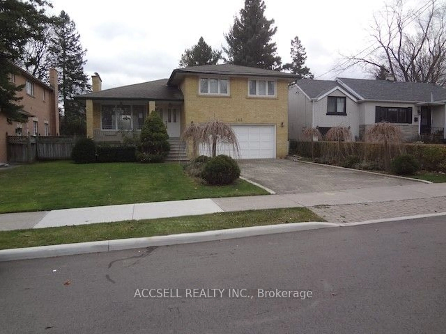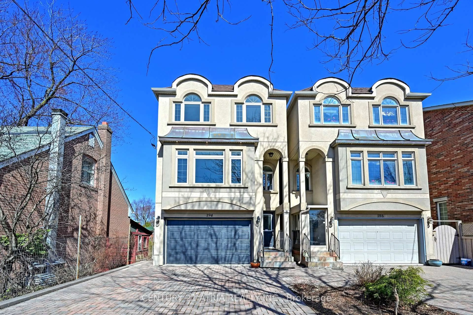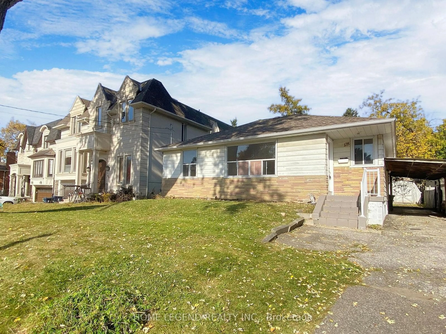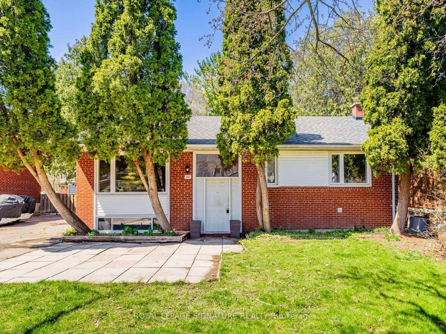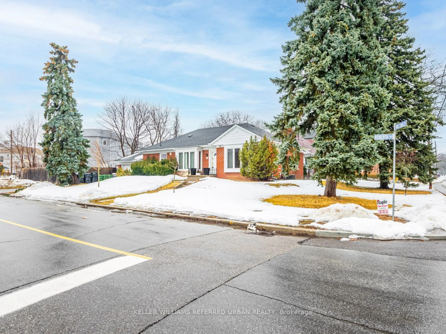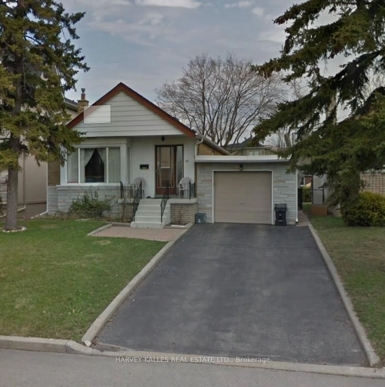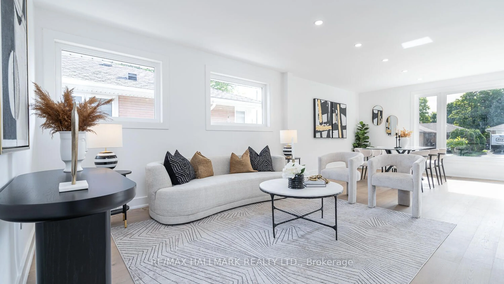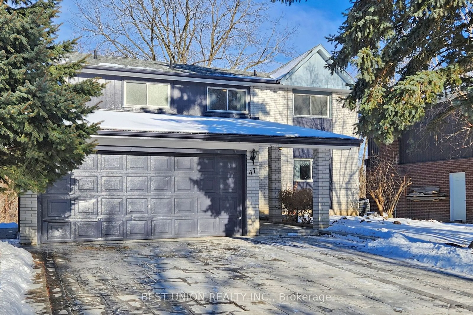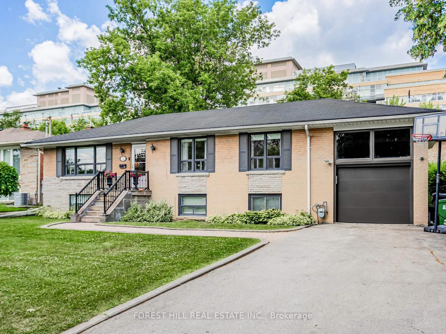46 Dudley Ave, Toronto, Ontario M2N 4W8
Contact us about this property
Highlights
Estimated valueThis is the price Wahi expects this property to sell for.
The calculation is powered by our Instant Home Value Estimate, which uses current market and property price trends to estimate your home’s value with a 90% accuracy rate.Not available
Price/Sqft$1,725/sqft
Monthly cost
Open Calculator

Curious about what homes are selling for in this area?
Get a report on comparable homes with helpful insights and trends.
+23
Properties sold*
$2.1M
Median sold price*
*Based on last 30 days
Description
You'll love everything about this home. Step inside and be impressed by the bright, modern decor and the stunning 50 ft lot with open views. Located near Yonge & Sheppard in the highly sought-after Earl Haig SS district, just five minutes from Sheppard Subway and Highway 401. This spacious, well-maintained family home features a thoughtful addition and numerous upgrades, including a sunroom overlooking a scenic green space. The newly renovated basement has a separate entrance, kitchen, two bedrooms, one washroom, and its own washer and dryer, making it perfect for rental income. Backing onto a beautiful trail that leads directly to Glendora Park, where you can enjoy tennis, football, a waterpark, and skating. Don't miss this opportunity.Extras:
Property Details
Interior
Features
Main Floor
Living
20.01 x 11.12Fireplace / Halogen Lighting / hardwood floor
Dining
10.1 x 10.1hardwood floor / Moulded Ceiling / Open Concept
Br
10.99 x 10.01hardwood floor / O/Looks Garden / Window
Kitchen
12.57 x 8.99Updated / Window / Open Concept
Exterior
Features
Parking
Garage spaces 1
Garage type Attached
Other parking spaces 2
Total parking spaces 3
Property History
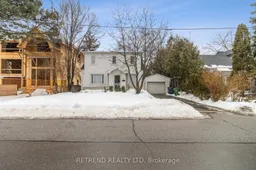 25
25