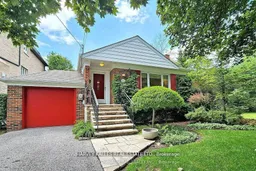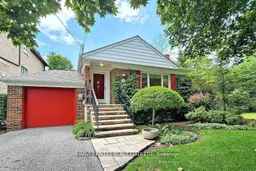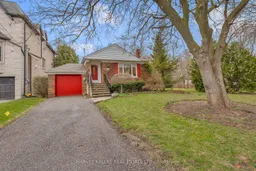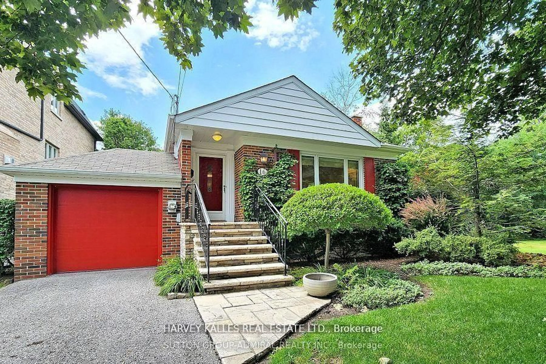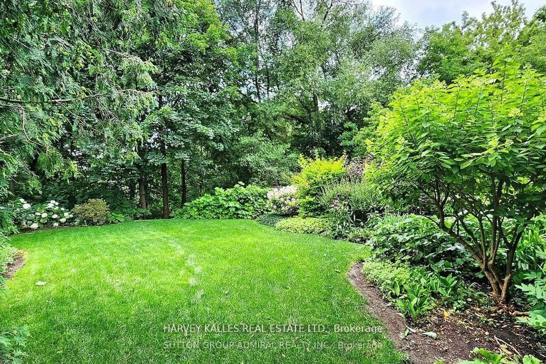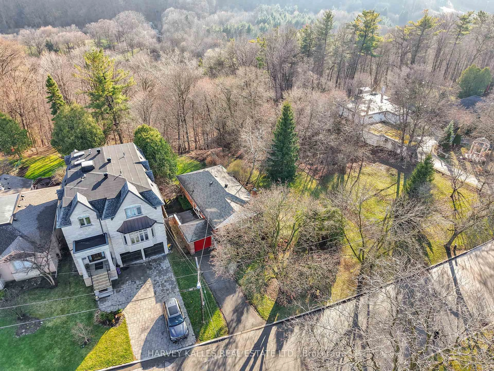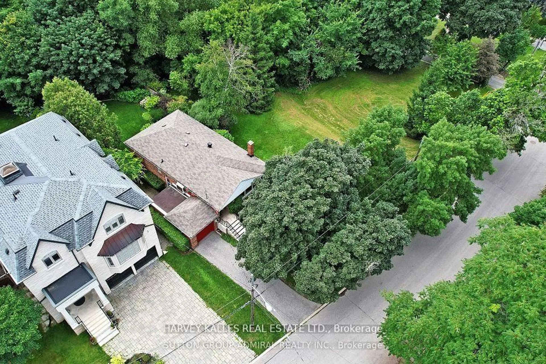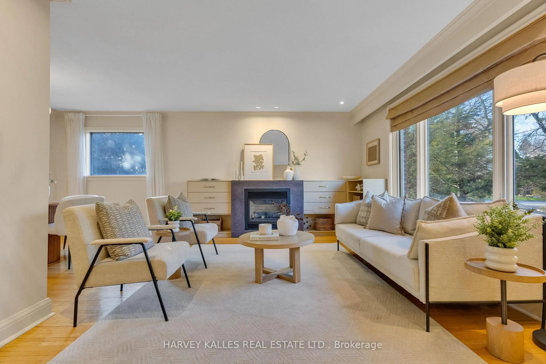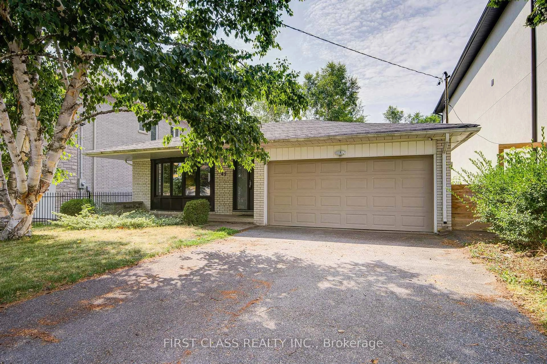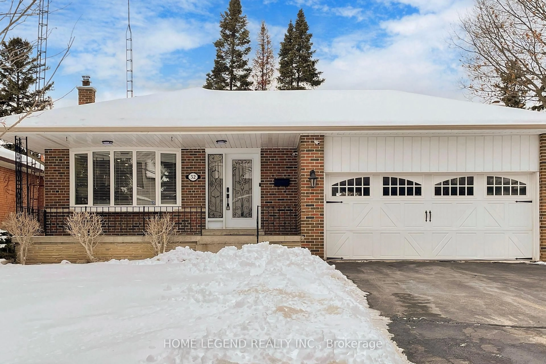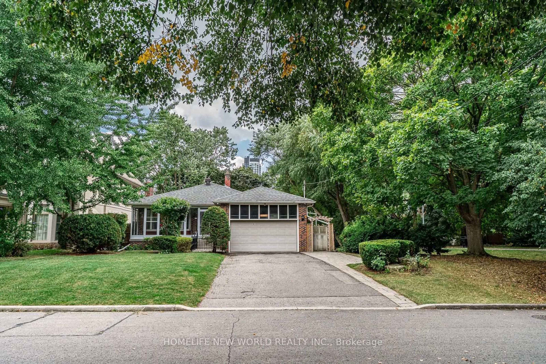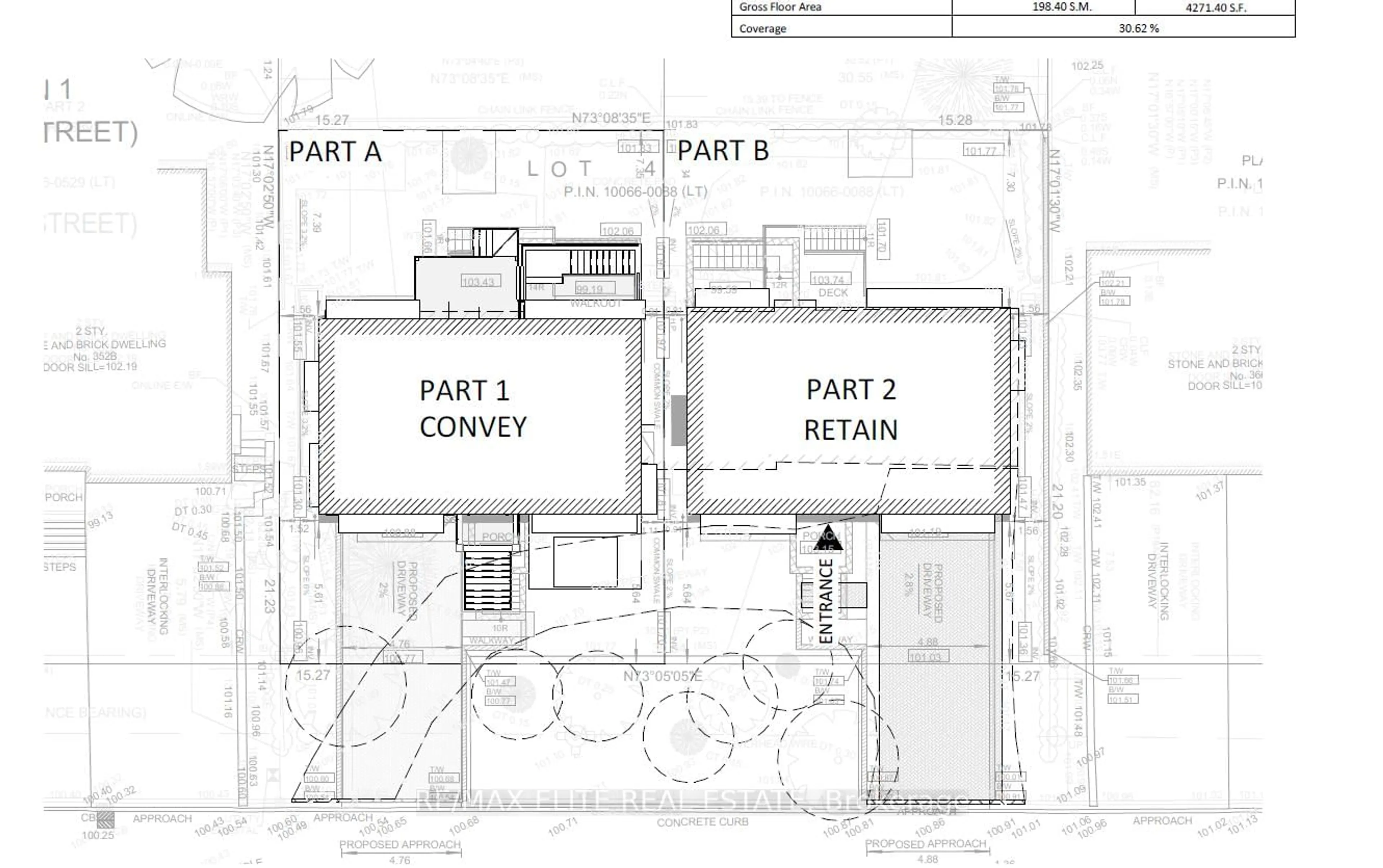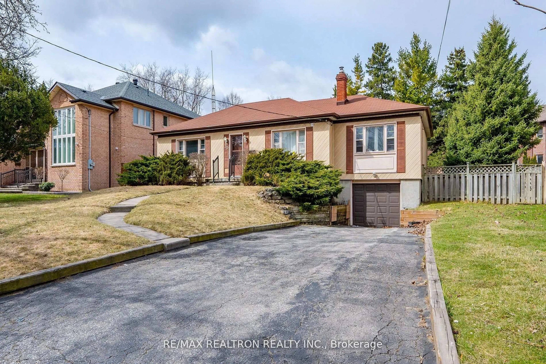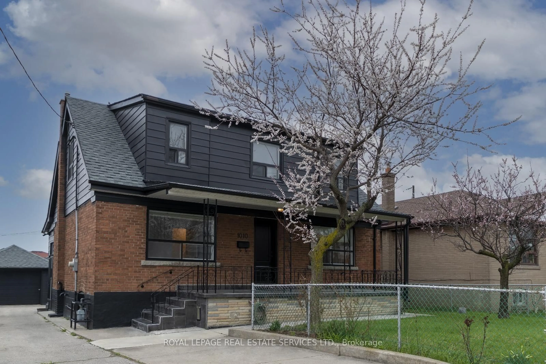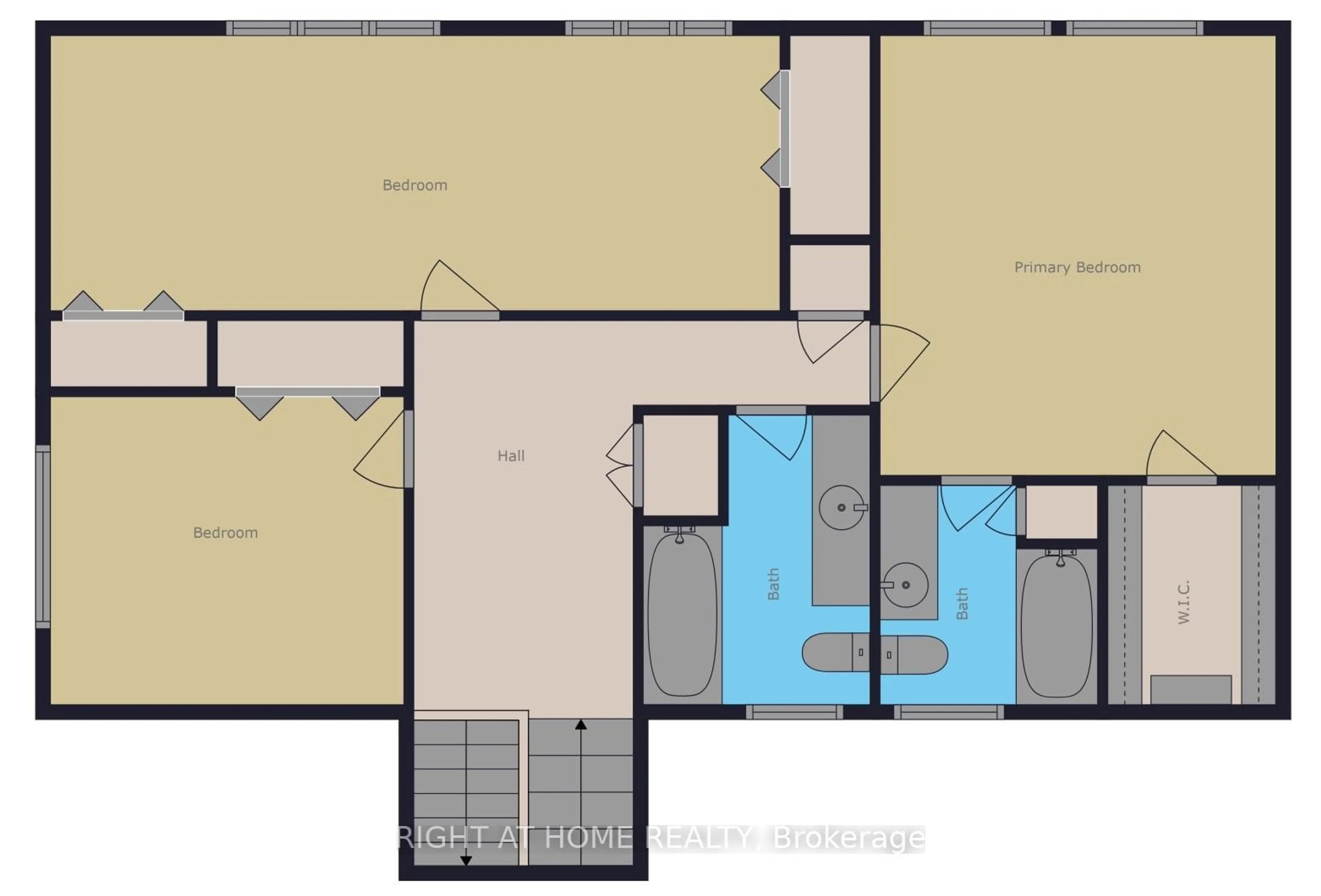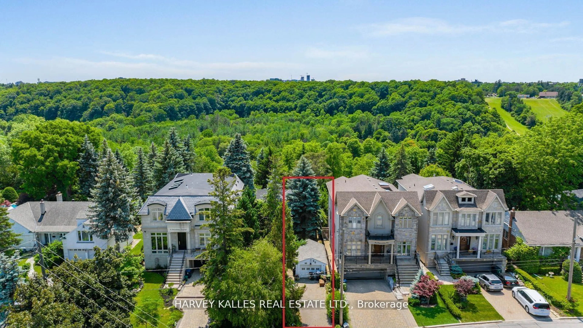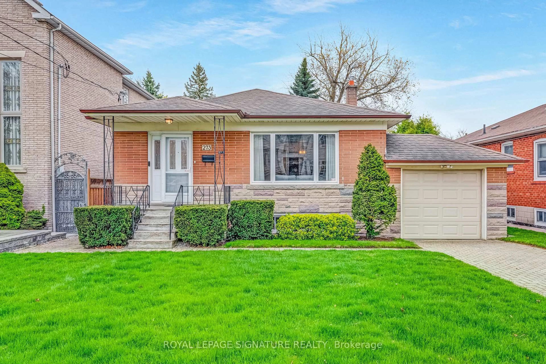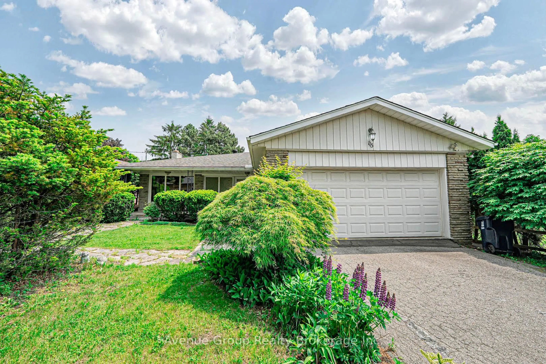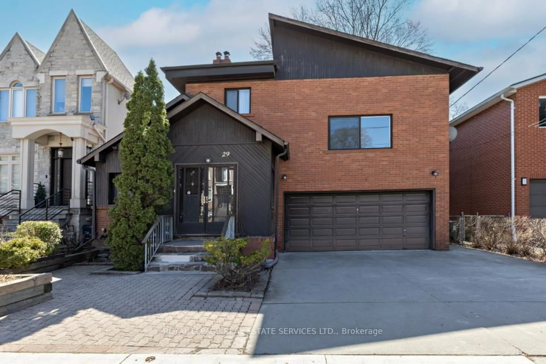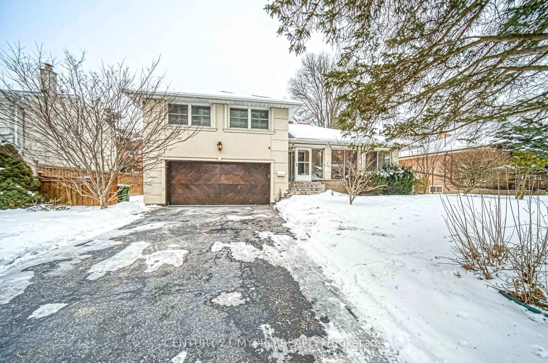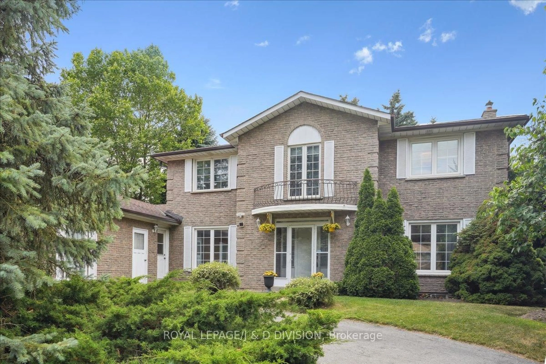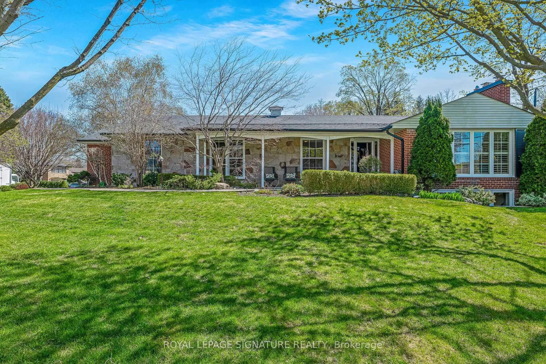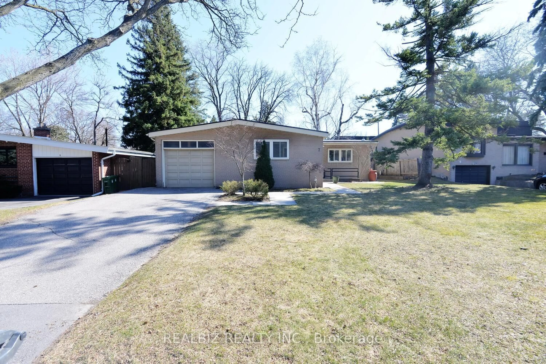16 Gwendolen Cres, Toronto, Ontario M2N 2L7
Contact us about this property
Highlights
Estimated valueThis is the price Wahi expects this property to sell for.
The calculation is powered by our Instant Home Value Estimate, which uses current market and property price trends to estimate your home’s value with a 90% accuracy rate.Not available
Price/Sqft$1,986/sqft
Monthly cost
Open Calculator

Curious about what homes are selling for in this area?
Get a report on comparable homes with helpful insights and trends.
+16
Properties sold*
$1.8M
Median sold price*
*Based on last 30 days
Description
Make this home! RARE RAVINE PROPERTY 46x 302 ft lot lot located beside a empty green space. This tranquil setting surrounded by nature, offers exceptional privacy and a peaceful cottage-like feel right in the city this beautifully maintained bungalow offers the perfect blend of comfort, charm, and natural beauty. Bathed in sunlight, the home is warm and inviting, with a bright and cheerful interior that has been lovingly cared for pride of ownership shines throughout.. With a separate side entrance, to a fully finished basement this home offers flexibility and functionality for modern living. Whether your hosting family or enjoying quiet moments in your backyard oasis, with underground sprinklers and landscape lighting. Every corner of this home feels like a retreat.Tucked away in a prestigious, high-demand neighborhood, this rare gem is a must-see. Homes like this don't come along often and when they do, they don't last! Its turn-key and ready for you to move in and make memories.Cozy, serene, and truly one-of-a-kind your perfect home awaits. Unique Double Ravine Lot as shown on Geowarehouse.
Property Details
Interior
Features
Main Floor
Living
5.98 x 5.48hardwood floor / Gas Fireplace / Crown Moulding
Dining
5.9 x 3.8hardwood floor / O/Looks Ravine / Picture Window
Kitchen
3.45 x 3.62Granite Counter / Eat-In Kitchen / Bow Window
Primary
4.42 x 3.78hardwood floor / O/Looks Backyard
Exterior
Features
Parking
Garage spaces 1
Garage type Attached
Other parking spaces 3
Total parking spaces 4
Property History
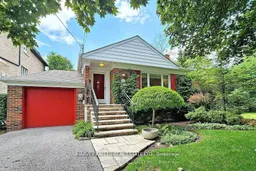 43
43