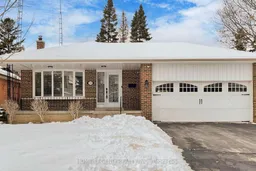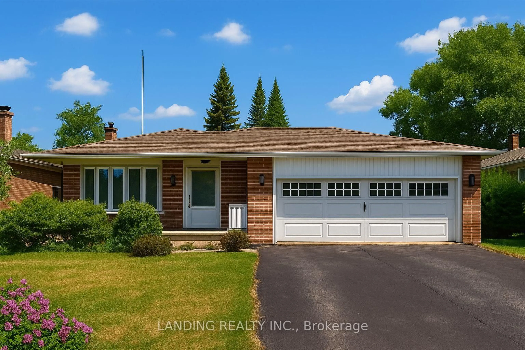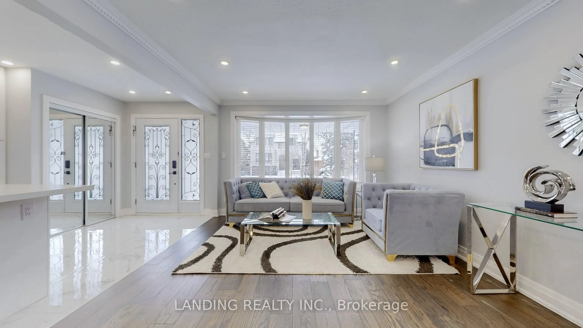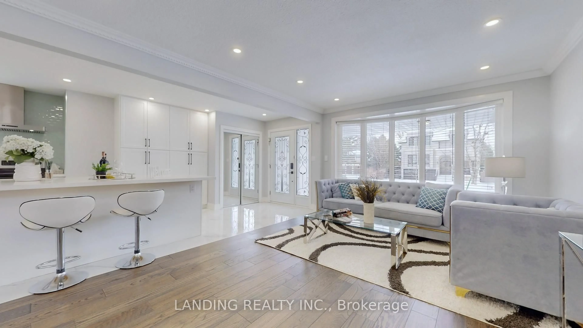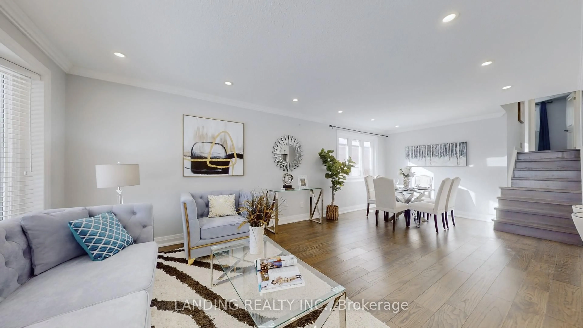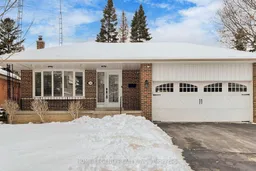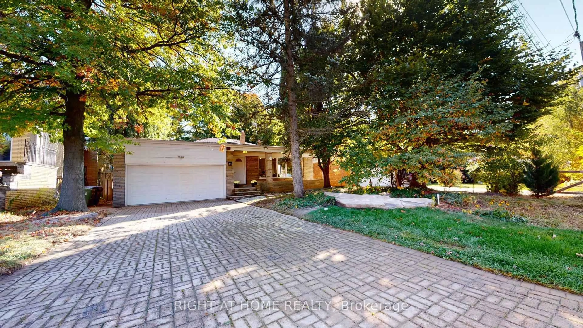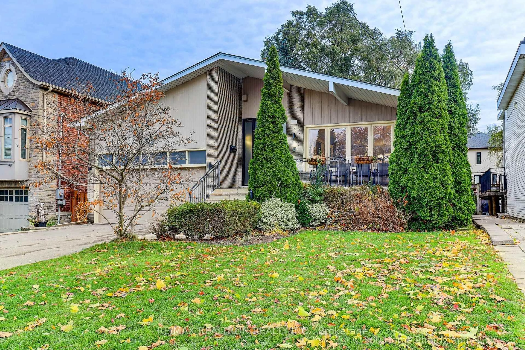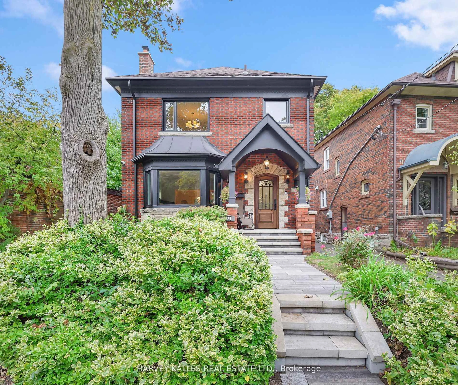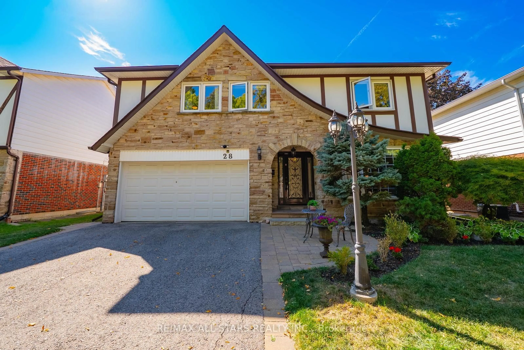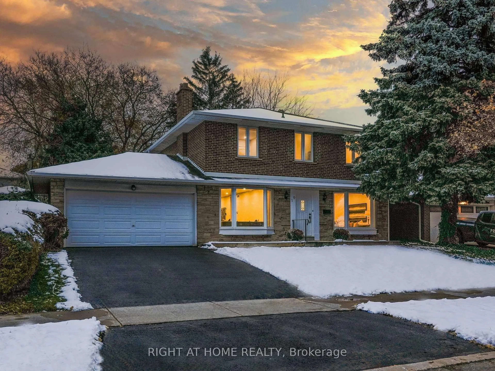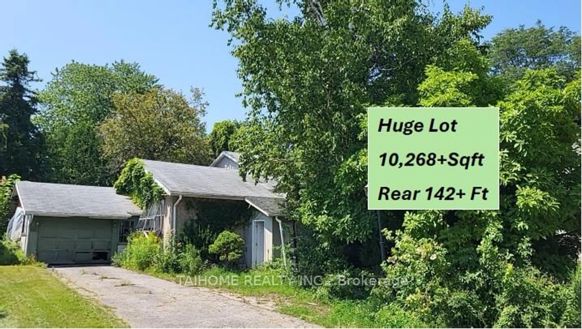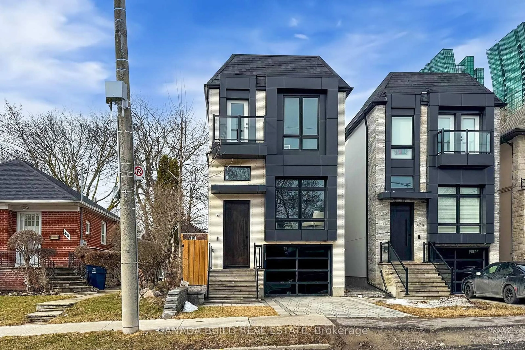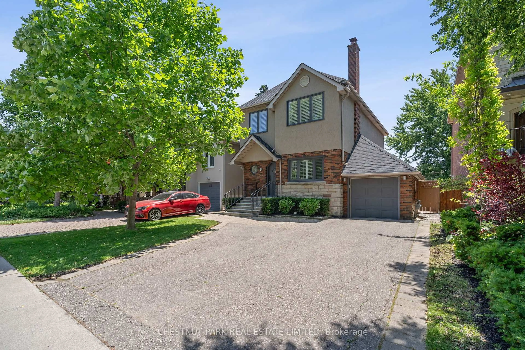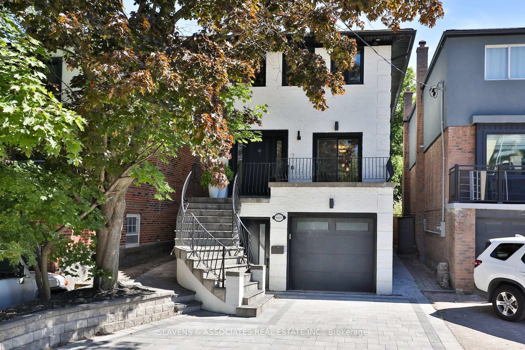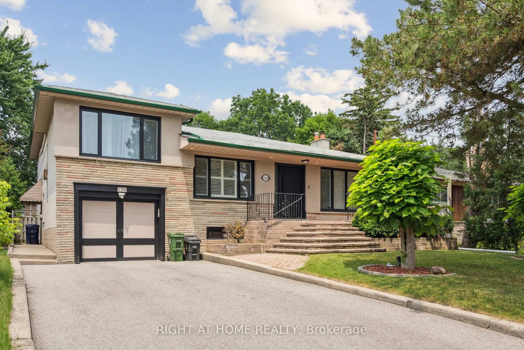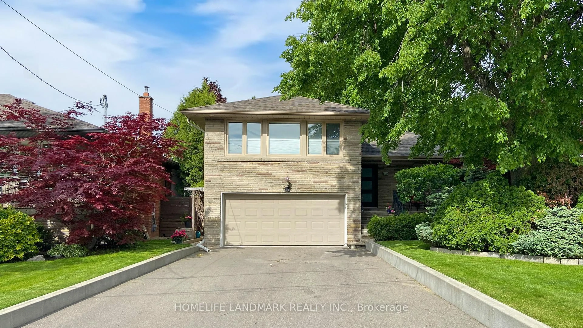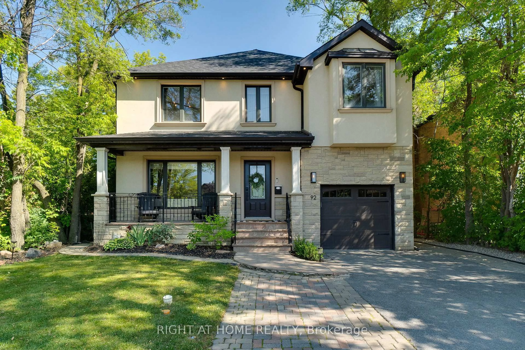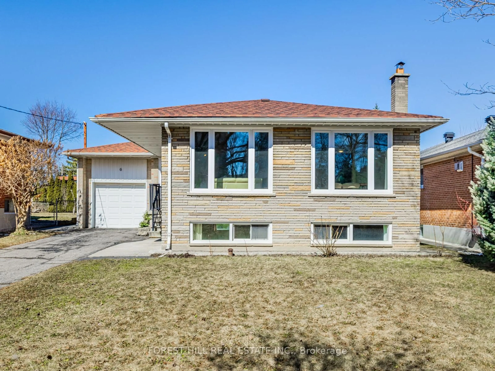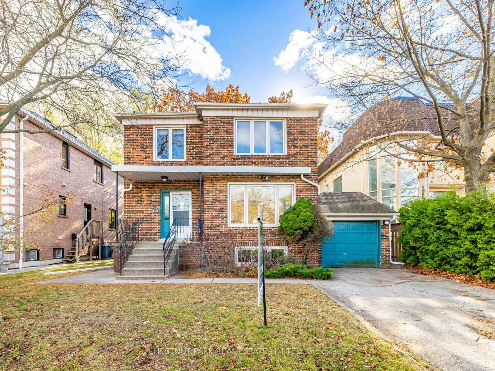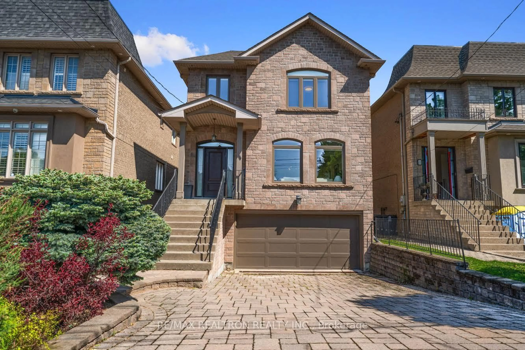32 Lailey Cres, Toronto, Ontario M2N 4H1
Contact us about this property
Highlights
Estimated valueThis is the price Wahi expects this property to sell for.
The calculation is powered by our Instant Home Value Estimate, which uses current market and property price trends to estimate your home’s value with a 90% accuracy rate.Not available
Price/Sqft$1,125/sqft
Monthly cost
Open Calculator
Description
Welcome to Willowdale East,this fully renovated 4-bedroom, 3-bathroom detached backsplit, ideally located on a premium 50-foot lot in a quiet, child-safe cul-de-sac in .This bright south-facing home features an open-concept layout with hardwood flooring, an upgraded kitchen with a large island, crown moulding, and over 80 pot lights (2021). A smart home system provides app control for the doorbell, thermostat, selected lighting, four security cameras, and garage door. The spacious family room offers direct walkout to the backyard.Recent upgrades include: fridge, dishwasher, hood fan, washer, dryer, and electric fireplace (2021); owned furnace and tankless water heater (2021); owned A/C (2023); attic insulation (2024); partial wall insulation and exterior waterproofing (2024).Large concrete porch, cold room, approx. 500 sq. ft. of extra storage beside laundry, side entrance, double garage with backyard access, and extended driveway parking for up to six cars.A move-in ready home in one of North Yorks most desirable neighbourhoods.
Property Details
Interior
Features
Upper Floor
Primary
4.57 x 3.493 Pc Ensuite / Closet / hardwood floor
2nd Br
3.65 x 2.81Closet / hardwood floor / Window
3rd Br
3.23 x 2.62Closet / hardwood floor / Window
Exterior
Features
Parking
Garage spaces 2
Garage type Attached
Other parking spaces 6
Total parking spaces 8
Property History
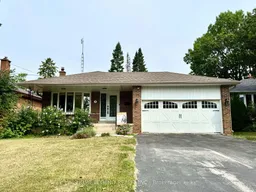
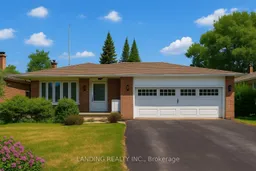 27
27