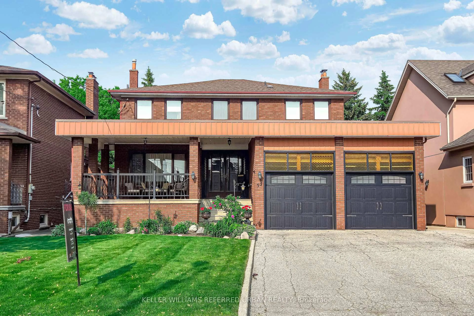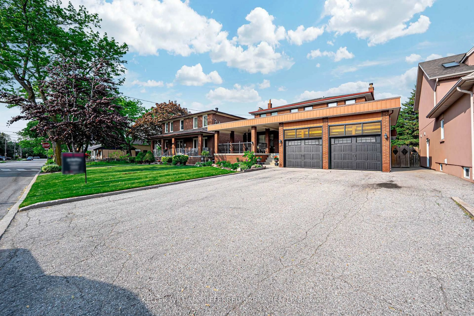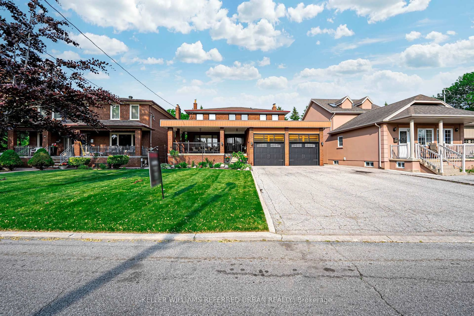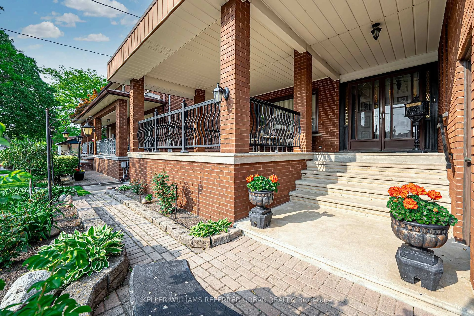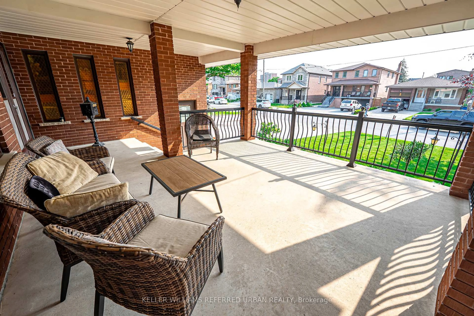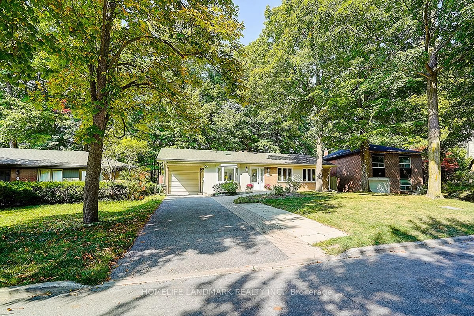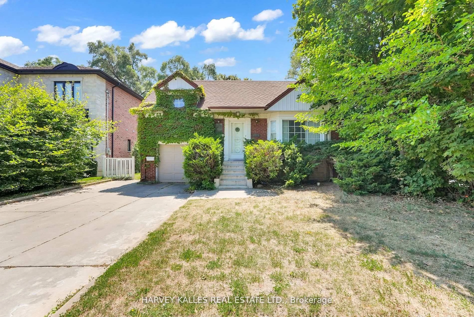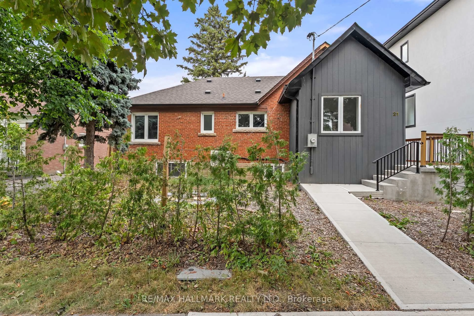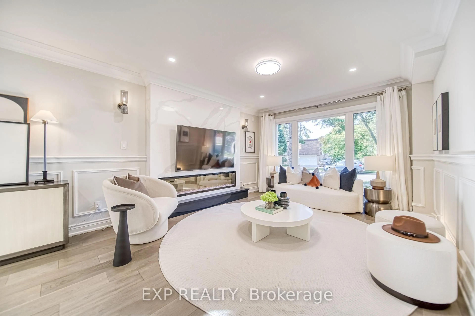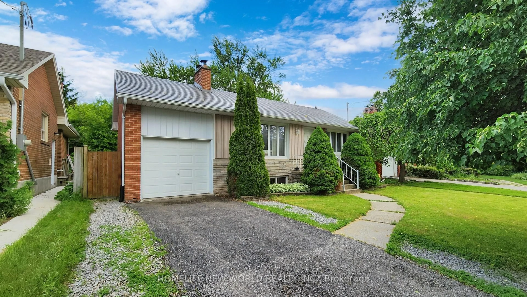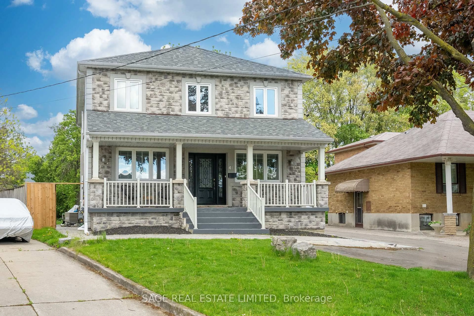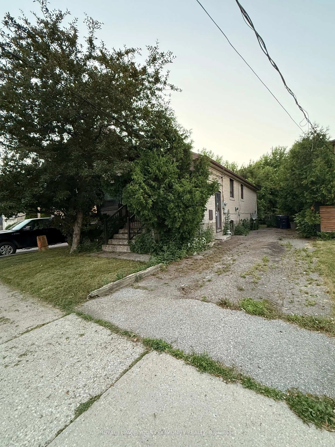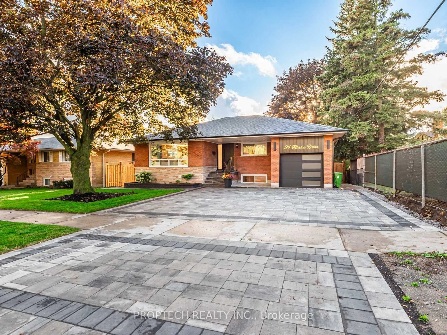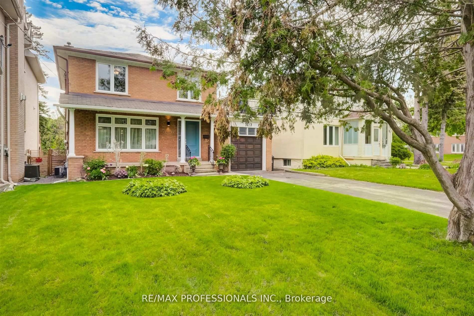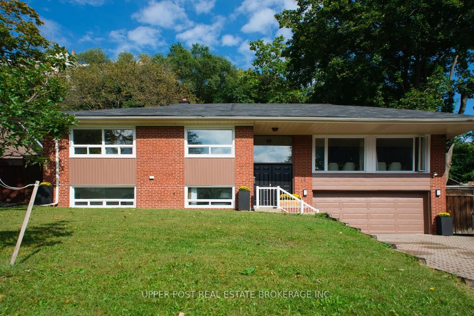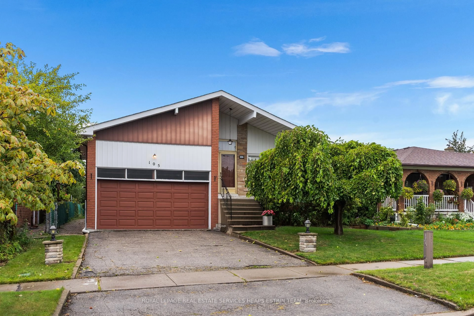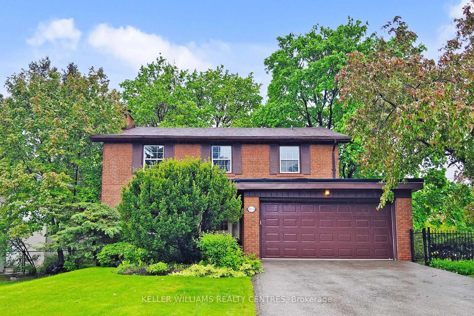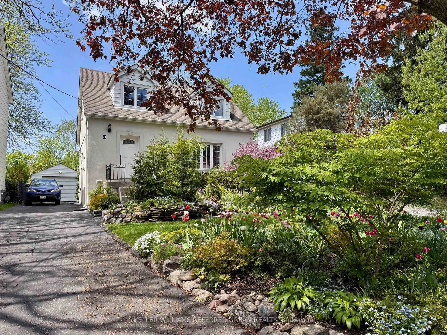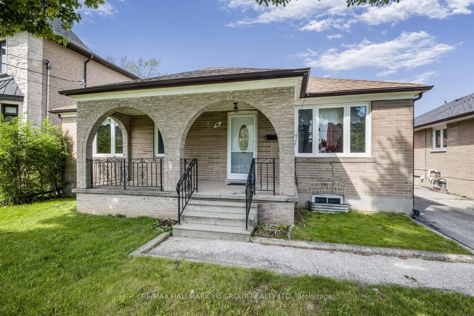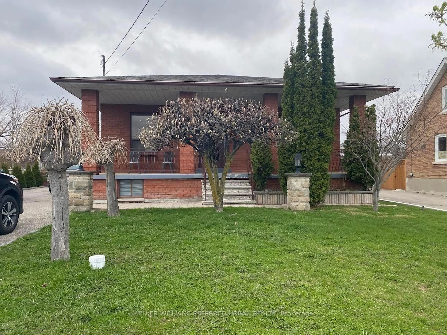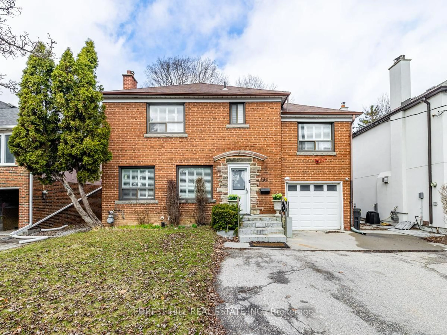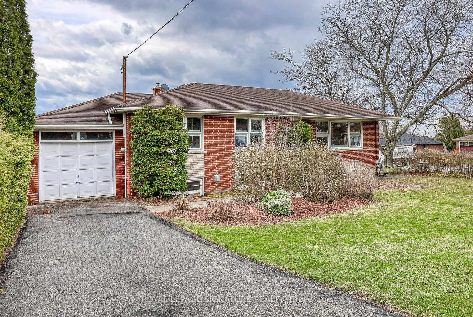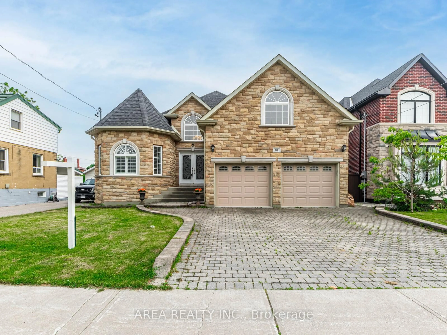55 Chiswick Ave, Toronto, Ontario M6M 4V1
Contact us about this property
Highlights
Estimated valueThis is the price Wahi expects this property to sell for.
The calculation is powered by our Instant Home Value Estimate, which uses current market and property price trends to estimate your home’s value with a 90% accuracy rate.Not available
Price/Sqft$659/sqft
Monthly cost
Open Calculator

Curious about what homes are selling for in this area?
Get a report on comparable homes with helpful insights and trends.
+1
Properties sold*
$892K
Median sold price*
*Based on last 30 days
Description
Welcome to 55 Chiswick Ave! This stunning property blends timeless & tasteful craftsmanship with spacious family living. Featuring a traditional layout with combined dining/family room- perfect for entertaining-plus a cozy living room with wood-burning fireplace & walk-out to the back porch/yard. The Eat-in chefs kitchen also includes a walk-out to the backyard for added convenience and a seamless flow for outdoor dinner parties. Upper level offers 4 large bedrooms with big & bright windows throughout the hall & bedrooms, allowing for abundant natural light to flow through the home. Separate entrance leads to an over 1500 SqFt basement with fireplace, wet bar, full kitchen, and oversized cold cellar-easy to turn into an additional bedroom. The basement is an Ideal space for entertaining guests or to reconfigure the space for rental income. Enjoy your morning espresso or a cool evening sitting amongst friends & family on the oversized covered front veranda. Double Car Garage with ample storage space! Lovely quiet, community-focused neighbourhood. Close to schools, parks, TTC transit, UP/GO station, grocery & all amenities! Minutes to Black Creek & the 400/401!
Property Details
Interior
Features
Lower Floor
Rec
9.5 x 3.88Tile Floor / Wet Bar / Above Grade Window
Kitchen
4.15 x 3.22Tile Floor / Above Grade Window
Laundry
4.55 x 3.2Tile Floor
Living
8.58 x 3.14Tile Floor / Fireplace / Above Grade Window
Exterior
Features
Parking
Garage spaces 2
Garage type Attached
Other parking spaces 8
Total parking spaces 10
Property History
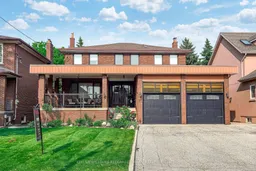 40
40