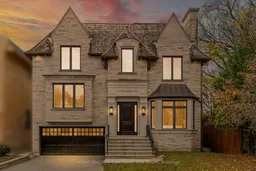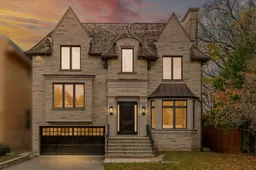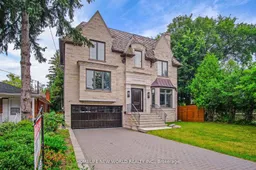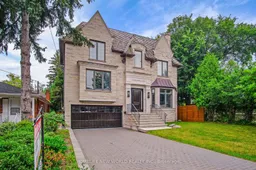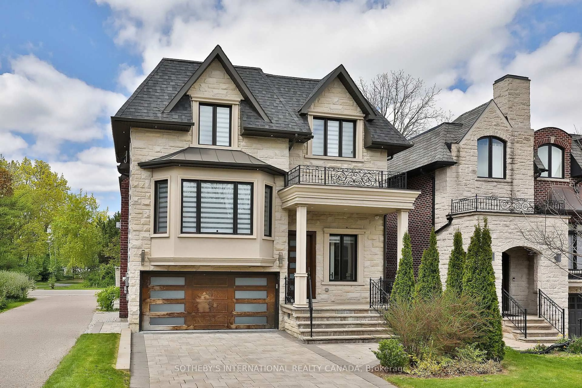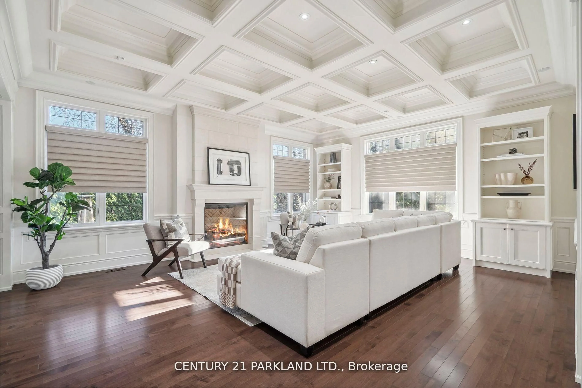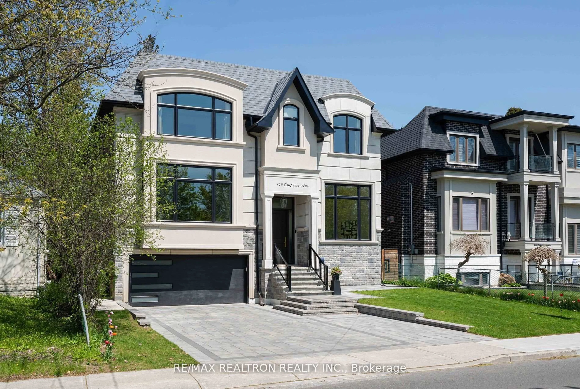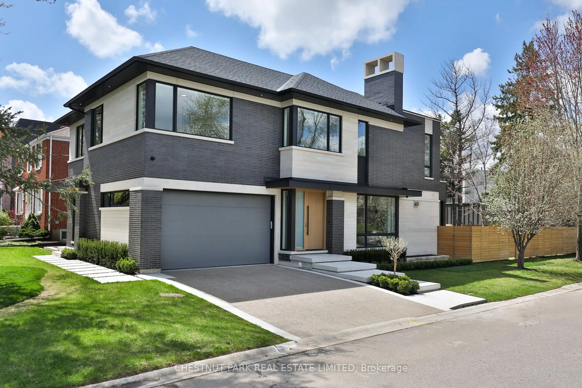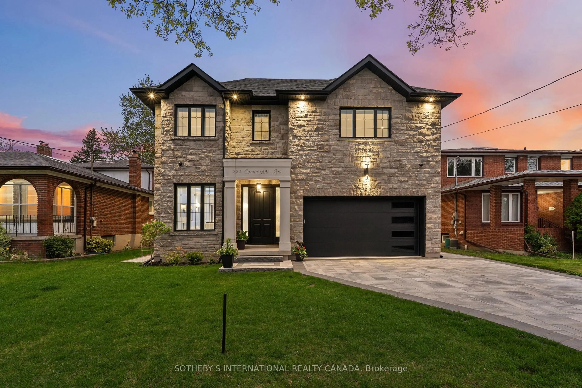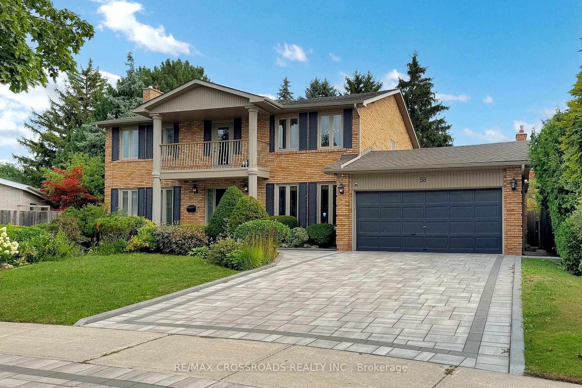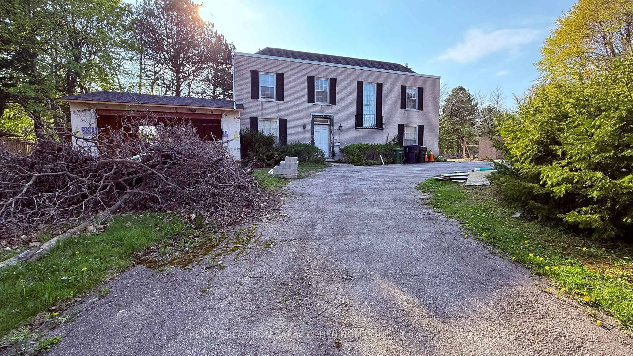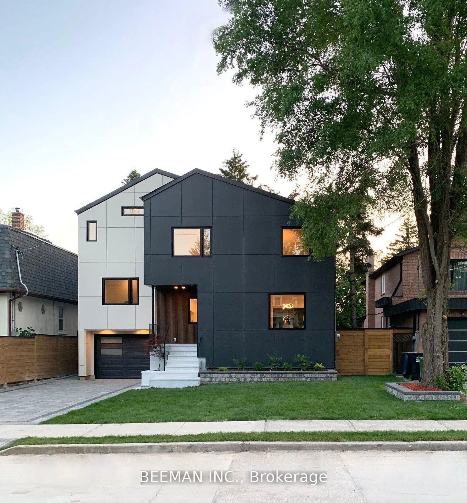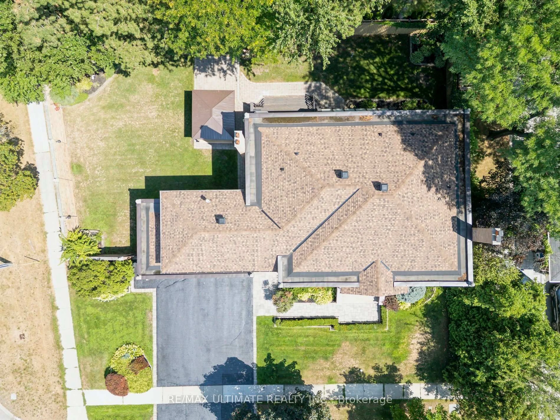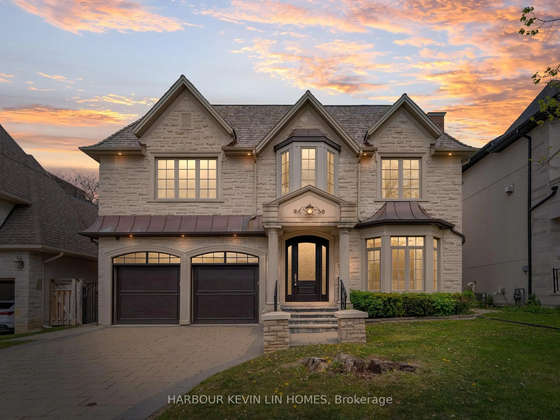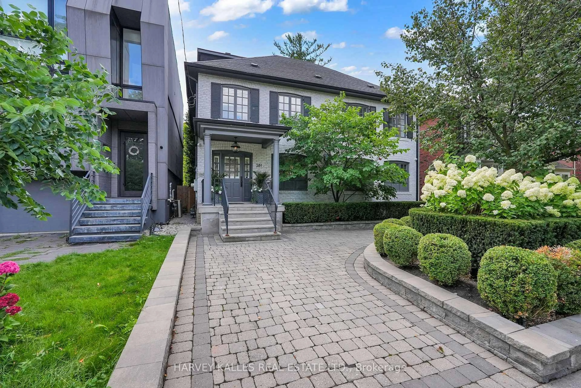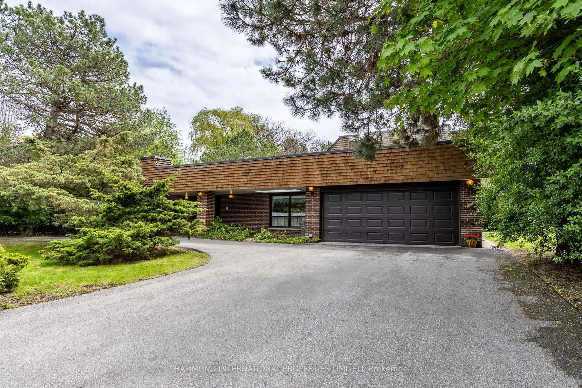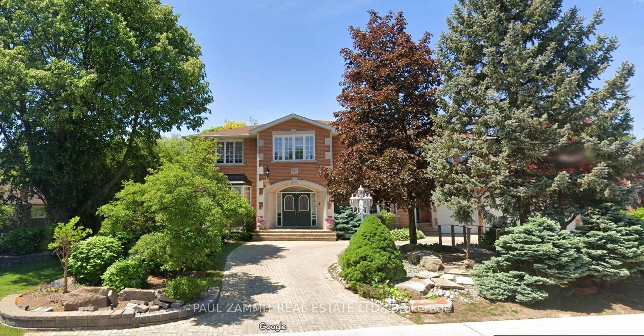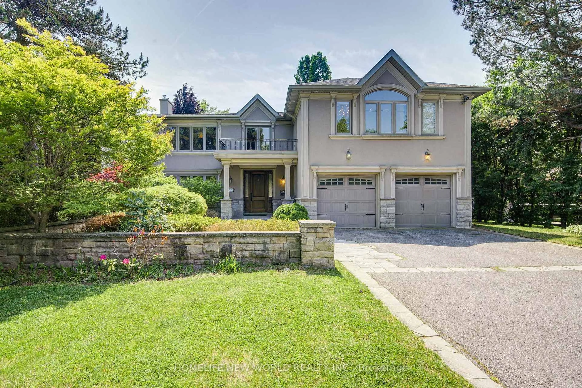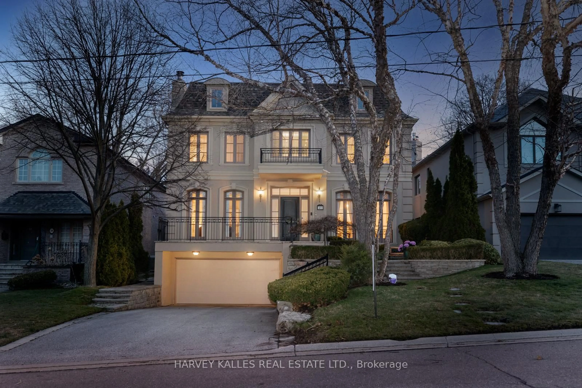This Custom Residence Is Masterfully Built, Uniquely & Beautifully Laid-Out with ~ 5,500 Sq.Ft of Elegant Living Space (~4,000 S.F in 1st & 2nd Floor + Professional Finished Walk-Out Heated Floor Basement). It's Situated On A Fantastic Southern Land In Coveted Kingsdale Ave! Steps Away from Yonge Street and All Amenities, and Best Schools(Hollywood P.S & Earl Haig S.S)!! It Features: 5+2 Bedrooms and 7 Washrooms, Extensive Use Of 6" Wide Hardwood Flr, Coffered/Dropped Ceiling, Contemporary Style Millwork, All Solid Tall Interior Doors, Layers Of Moulding, Soaring Ceiling Height( Main Flr: 10', Master Bedroom:11'), Chef Inspired Kitchen Includes Breakfast Area, Quality Cabinetry, Natural Stone Counter Tops, State-Of-The Art Appliance, Gorgeous Wall Units in Dining Room and Family Room! A Large Office with Dramatic European Design, 4-Pc Ensuite and W/I Closet which Can Be Used As the 5th Bedroom or Guest Room! Breathtaking Primary Bedroom With 11 Feet Cof Ceiling, Sitting Area, 7-Pc Heated Flr Ensuite Includes Rain,Hand, and Body Shower, Auto Toilet, Large Walk-In Closet and Skylight Above! All Bedrooms Have Their Own Ensuite! Fabulous Finished W/O Heated Flr Basement Includes A Side Door, Large Recreation Room with A Wall Unit and Gas Fireplace, A Gym/Den, A Bedroom, 4-Pc Bath, and A Second Laundry with Full Sized Front Loading Washer & Dryer. Limestone Facade, Solid Brick Sides& Back. Cedar Roof. **EXTRAS** Amazing Value Based On Land & Building Size, Quality & Craftsmanship, Design and Features, Coveted & Convenient Location in Willowdale East, and Best Schools! Perfect for Family Living and Entertaining!
Inclusions: *Sub-Zero Fridge(48")!*Wolf Stove(48"):Double Oven,6Burner&Grill! S/S Rangehood,S/S Microwave,D/W.2F/L W&D.Ac,Cvac,Hrv.U/G Sprinkler.3F/P.B/I Spkers for Sound Sys.Home Automation:Heat/Cool,Sec Camera&Lighting(Mostly).Existing Elfs&Window Covering.
